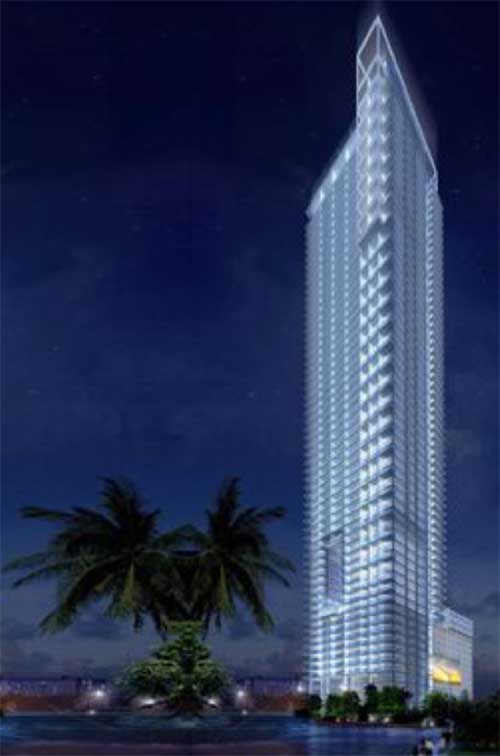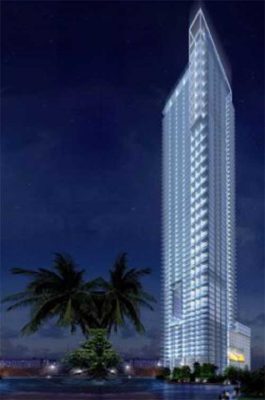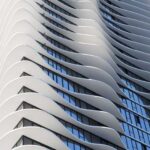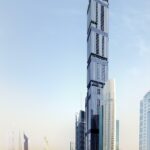Marquis Miami, Residential Architecture, Biscayne Boulevard, Architect, American Real Estate
Marquis Miami Condominium + Hotel
Condominium + Hotel in Florida Architecture design by Arquitectonica
Jul 15, 2008
Dates: 2006-08
Design: Arquitectonica
Location / Street Address: 1100 Biscayne Boulevard, Miami, Florida 33132
Marquis Condominium + Hotel Miami
Miami Condominium + Hotel
The main entrance to the project is through a landscaped porte-cochere off NE 11th Street. The ground floor contains the residential lobby, hotel lower lobby, and restaurant which all front Biscayne Boulevard. Pedestrians can access the property directly from Biscayne Boulevard by passing through a deep, landscaped urban plaza, a result of the realignment to Biscayne Boulevard.
Residents and guests will enjoy unsurpassed views of Biscayne Bay and Museum Park from the elevated dining terrace. Entrance to the parking garage is also from NE 11th Street. Loading is provided via a pass-through condition with the ingress located on NE 11th Terrace and the egress on NE 11th Street. All loading operations occur within the building envelope. Access to mechanical rooms is located along NE 11th Terrace.
The podium contains the 56-key boutique hotel QULTURE BY ROCKRESORTS and sufficient parking for the entire development. The 2nd floor contains the hotel upper lobby, lobby lounge and parking; the mezzanine level contains the hotel business center, meeting rooms and parking. The 3rd through 10th levels contains hotel units and parking. The 11th level has storage areas, parking, exercise rooms and a spa. The north, south and west faces of the podium structure are clad in an open-air, decorative metal mesh.
The 12th floor has the pool deck, residential party room, planters and a water garden. It is lined on three sides by two-story residential townhouses that provide a sense of enclosure to the deck. An Asian-inspired, landscaped water garden envelops the poolside activities, thereby affording a level of privacy to the townhouses. The lap pool passes through an eight-story void in the tower and projects slightly toward Biscayne Boulevard, providing views through to the Bay and beyond to South Beach. At night the void is highlighted by dramatic illumination.
The 15th through 63rd levels contain the remaining residential units. The slender, L-shaped tower is oriented to maximize views of Biscayne Bay and the Performing Arts Center District. The tower itself is composed of a series of interlocking parallelograms that create variation in the form. The tower is clad entirely in clear glass with a slight blue tint. Floor slab edges are expressed and are white in color. Continuous, glass-railed balconies project along the east and north faces of the building. Differences in ceiling height between single-story and two-story units create visual interest in the balconies.
A vertical projection creates deeper balconies for upper-level residents along the northeast edge of the tower. This grid frame will be illuminated at night to serve as a beacon to the Arts District and downtown Miami.
Rooftop terraces are featured at the upper penthouse level. The “Marquis” penthouse occupies the tower’s highest levels and affords its resident with an unparalleled, panoramic view of greater Miami and the beaches.
Marquis Hotel Miami – Building Information
Important Dates
Design Start Date: Jul 2004
Design Complete Date: Dec 2004
Design Revisions for Height: Jun 2006
Construction Start Date: Jul 2006
Construction Completion Date: Dec 2008
Total Area: 1,028,698 SF
Number of stories: 66 stories
Height — feet / meters: 698’-10”
Published cost: $276,000,000
Program:
RESIDENTIAL 562,563 SF
305 condominiums 517,707 SF
56 hotel units 44,856 SF
NON-RESIDENTIAL 466,135 SF
infinity-edged sunrise swim/spa, a lagoon-style sunset pool and spa and fitness center 8,000 SF
Podium with street-level retail and 455 spaces in parking garage 176,199 SF
Client/Owner:
Leviev – Boymelgreen Marquis Developers
700 Pacific Street, Brooklyn, New York 11217
Shaya Boymelgreen, President/Owner; (718) 398.3200 x1016
Alex Smith, Construction Manager
AI FLORIDA HOLDINGS, LLC
3050 Biscayne Blvd. Suite 700, Miami, Florida 33137
Design Architect: Arquitectonica, Miami, Florida
Partners-in-Charge of Design: Bernardo Fort Brescia, FAIA; Laurinda Spear, FAIA, ASLA
Project Director Design: Sergio S. Bakas, AIA, Senior VP
Architect of Record: Arquitectonica
Interior Designer: Arquitectonica Interiors
Location: 1100 Biscayne Boulevard, Miami, Florida 33132, USA
Miami Architecture
Contemporary Miami Architecture
Miami Architecture Designs – chronological list
Miami Architecture Tours by e-architect : exclusive guided walks
Miami Architects Offices : Studio Listings
Design: Hariri Pontarini Architects
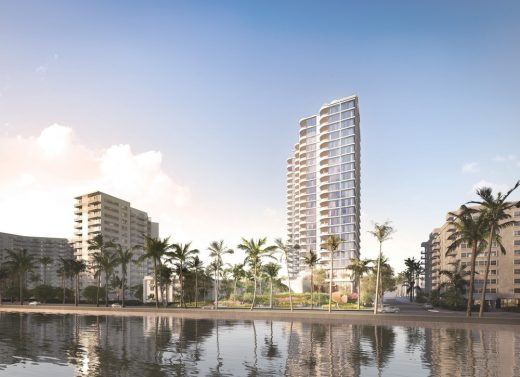
image from architects
La Clara Apartments in West Palm Beach, Florida
Design: Foster + Partners, Architects
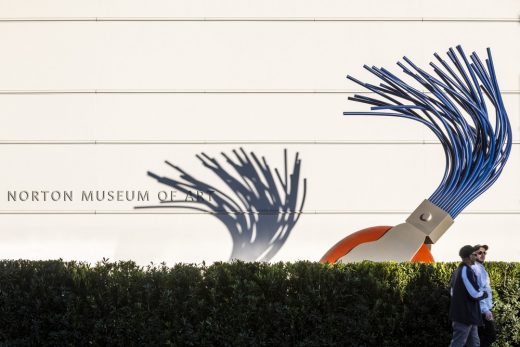
photo : Nigel Young/ Foster + Partners
Norton Museum of Art, West Palm Beach
US Architectural Designs
Miami Architecture – Selection
COR Building
Architects: Oppenheim Architecture + Design
COR Condominium Tower
ICON Brickell, Brickell Ave
Design: Arquitectonica
ICON Brickell Miami
Regalia – Condominium Tower, Collins Avenue, Sunny Isles Beach
Design: Arquitectonica
Regalia Condominium Tower
Comments / photos for the Marquis Boutique Hotel Architecture design by Arquitectonica page welcome

