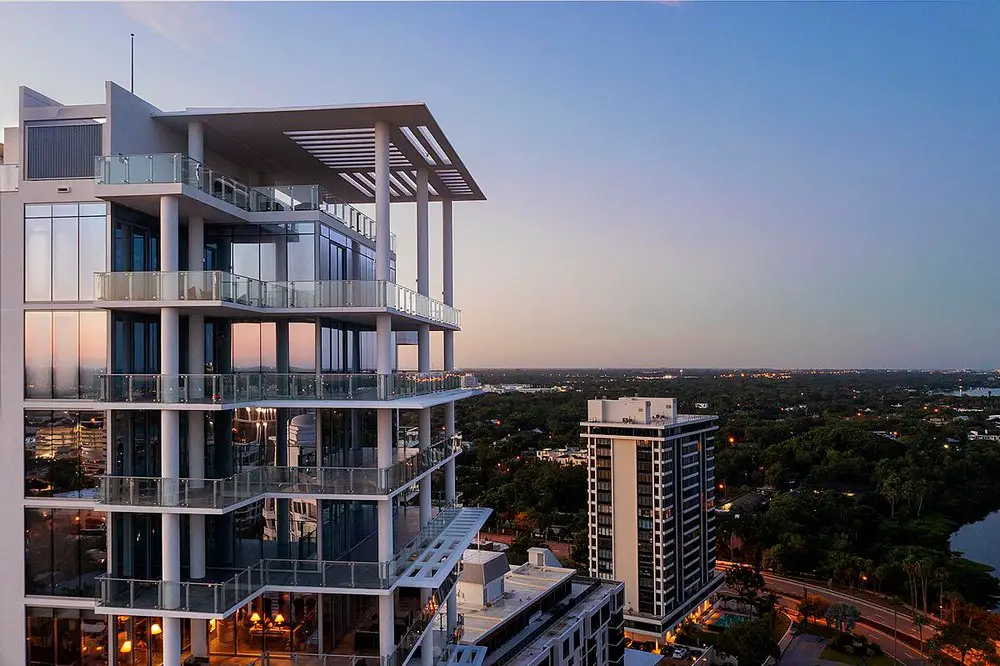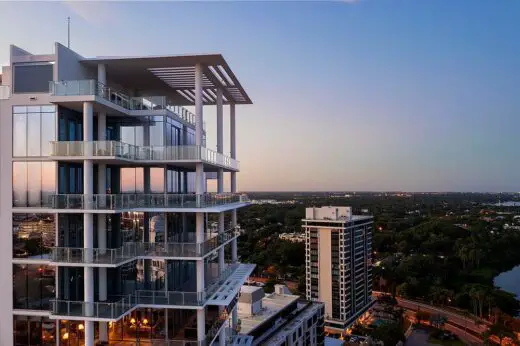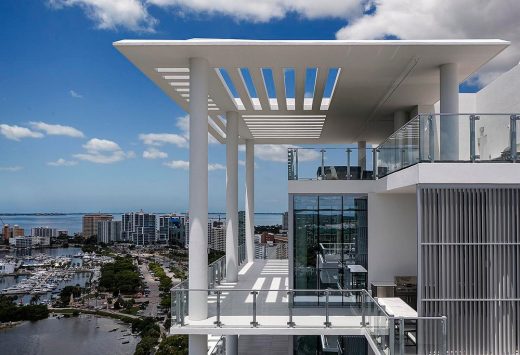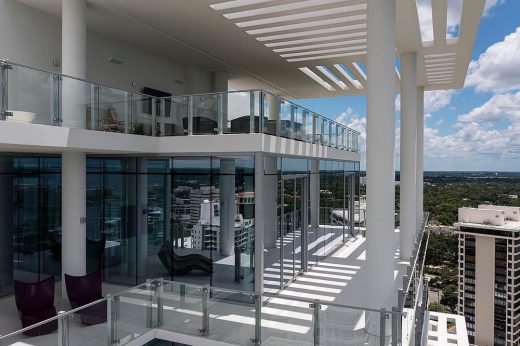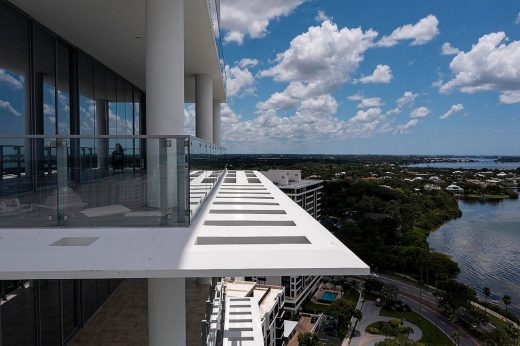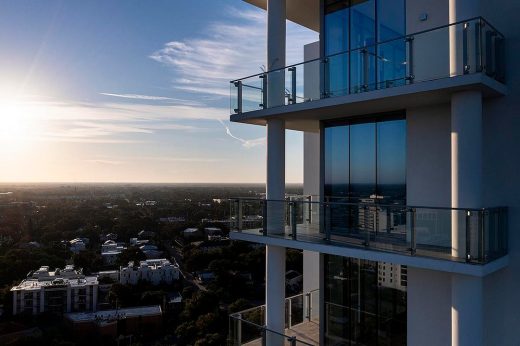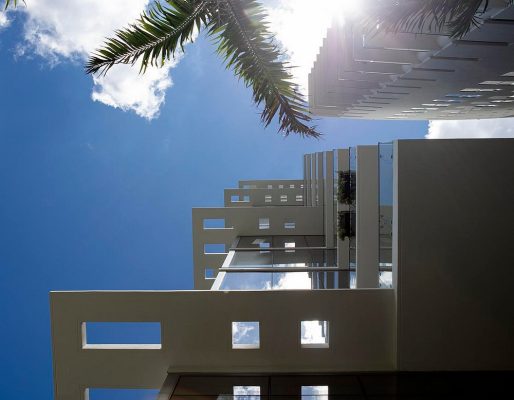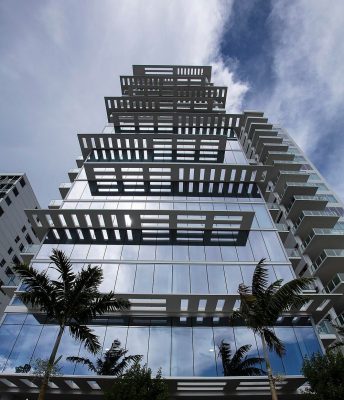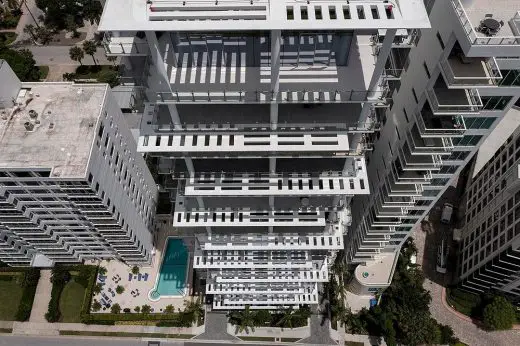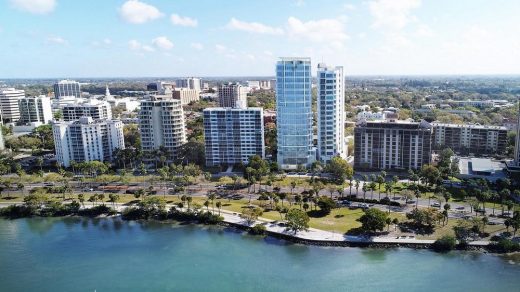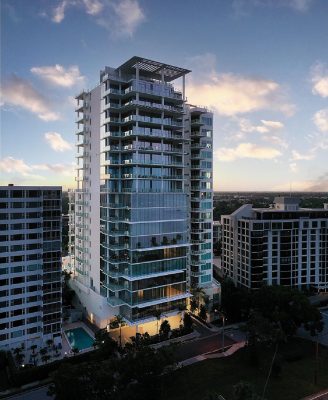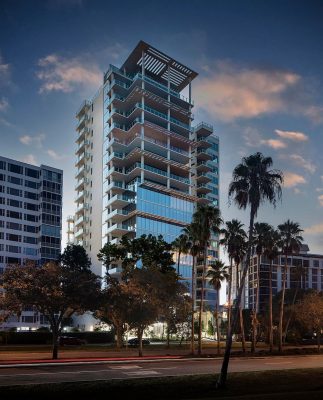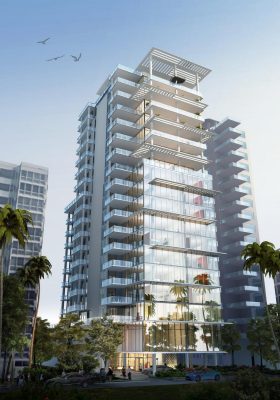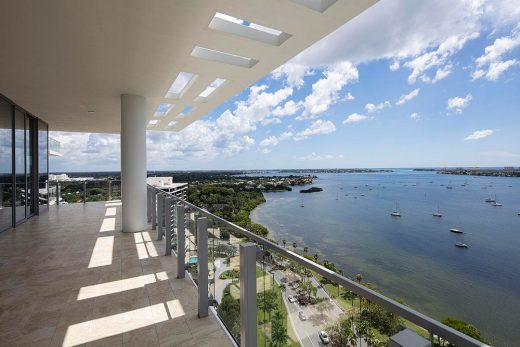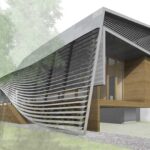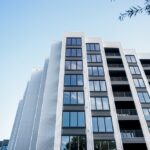Epoch Sarasota in Florida, Florida luxury apartments, FL residential design images
Epoch Sarasota in Florida
Mar 14, 2023
Design: Nichols Architects
Location: Bay Park, Sarasota, Florida, USA
Photos by Mike Butler
Epoch Sarasota in Florida, USA
Inspired by the timeless design of the Sarasota School of Architecture the Epoch Sarasota ultra-luxury residential tower takes full advantage of the sites dominant position. Utilizing a delicate mix of glass and concrete bris-solei, the separation between inside and outside has been blurred to an extent that has not been experienced since the Sarasota School of Architecture was first established.
The loose definition of space with slabs that cantilever past glass lines and shadow patterns that infiltrate indoor spaces allow the occupant to feel free of the constraints of the architecture itself allowing for the full enjoyment of the views.
At the penthouse level, the effect is most evident with the glass enclosed living area being sheltered by a monumental brise soleil that also shelters the adjacent terrace along with the secondary upper terrace above the interior living space. All the while it cast shadows on all these space making sure that wherever the resident finds itself they are always conscious of the brise soleil constantly sheltering them.
What’s the inspiration for the design?
The Brise Soleil that was widely EPOCH used in the Sarasota School of Architecture becomes the main component of the design but
its relationship to the rest of the building is what makes Epoch a unique piece of architecture. Lightly penetrating the “glass box” on alternating sides they break down the rigid enclosure and blend interior, exterior, and terrace spaces enriching not only the visual quality of the building but the experience of the residents.
The floor and/or ceiling seems to extend past the glass wall but continues to enrich the interior space with the shadow pattern it
casts into the space. The pattern of light and dark, opaque and transparent, enclosed and opened, is blended and accentuated simultaneously with the insertion of the brise soleil that seem to slice the tower and cause the rhythm of components.
Punctures in the slab that reveal spaces behind or sky above keep the spectator interested in following the architecture all
the way up where the building eventually gives in to the air andlight of the sky.
How is the project unique?
The design affords residents unobstructed views without resorting to the glass box that would result in an otherwise bland work of architecture. While the walls are indeed all glass and the architecture seems to cease to exist, the slabs that slice the glass walls provide an articulation that not only creates interest to the visually inclined but enriches the interior space with shadow patterns that move across the ground throughout the day. This shadow movement that seems to occur for no visible reason develops a deep connection between the occupant and the architecture that goes above and beyond to stay out of the way.
What’s the Sarasota School of Architecture known for?
The Sarasota School of Architecture, emerged in 1940s, led by architects Philip Hiss, Paul Rukey, Ralph Twitchell, Carl Abbott, Victor Lundy and Frank Folsom Smith.
The “Sarasota Modern” style is characterized by simple geometries, open plans, asymmetrical designs, roof overhangs and pavilions, glass walls that allowed for natural illumination, strong connection to the outdoors, natural ventilation.
Epoch Sarasota in Florida, USA – Building Information
Designers: Nichols Architects – https://www.nicholsarch.com/
Project size: 131712 ft2
Site size: 202474 ft2
Completion date: 2021
Who is the Project Team?
Nichols Architects Team: Igor Reyes, Stefany Roth, Carlos Vargas and Patrick Busteed.
Landscape Architect: DWY Landscape Archtitects, David Young
Consultants:
MEP – JGP Engineering Group
Structural – Ysrael a. Seinuk
Civil – ACT Environmental & Infrastructure
General Contractor: Gilbane
Photography: Mike Butler
Epoch Sarasota, Florida, USA information / images received 280123 from The Urban Conga
Location: Bay Park, Sarasota, Florida, USA
Sarasota Architecture
Marie Selby Botanical Gardens solar array
Design: OLIN with Overland Partners
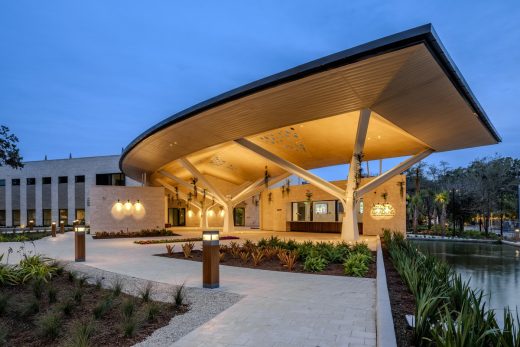
photo : Ryan Gamma
Marie Selby Botanical Gardens solar array, Sarasota
Playable Art Installations
Playable Art Installations, Sarasota
Florida Architecture
Contemporary Architecture in Florida
Miami Architecture Designs – chronological list
Miami Architecture Tours by e-architect : exclusive guided walks
Dilido House
Design Architects: SAOTA
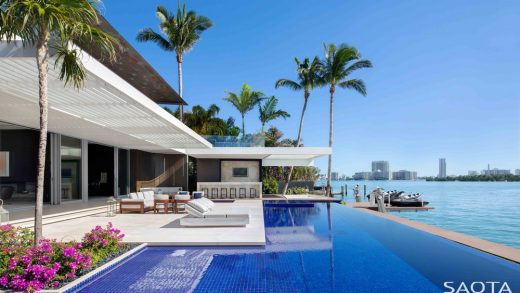
photo : Adam Letch
Dilido House
Design: Oppenheim Architecture
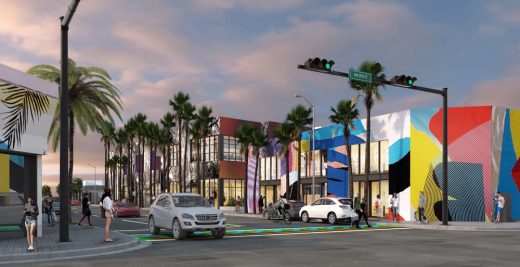
image Courtesy architects office
Wynwood Walk in Miami
Design: Rene Gonzalez Architects
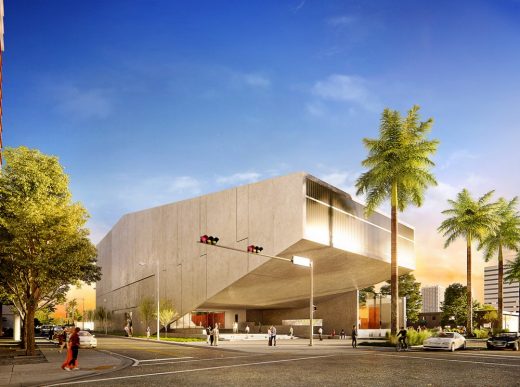
image Courtesy architecture office
Berkowitz Contemporary Foundation
Design: Oppenheim Architecture
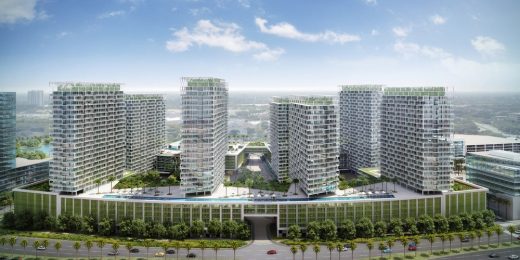
image Courtesy architecture office
Metropica Development in South Florida
Paradise Plaza Miami Design District
Comments / photos for the Epoch Sarasota in Florida, USA by Nichols Architects in Florida page welcome.

