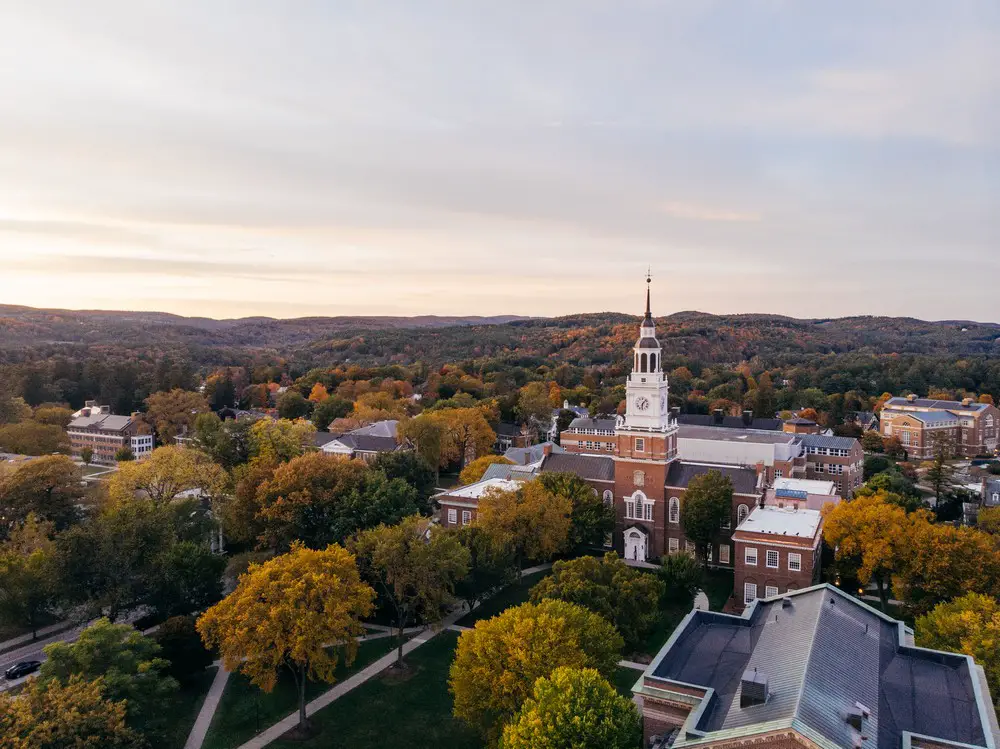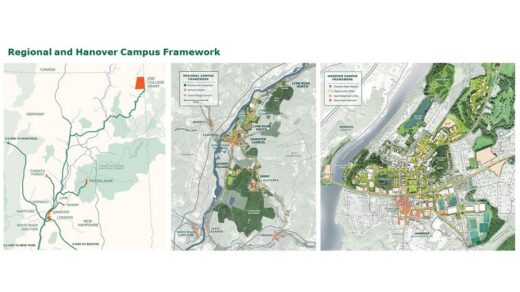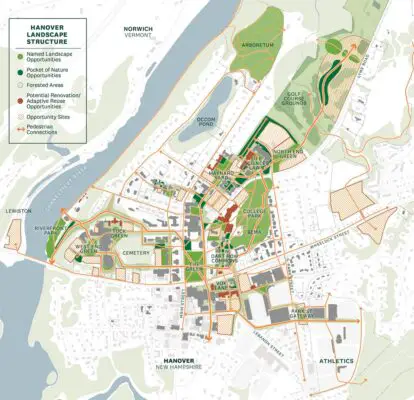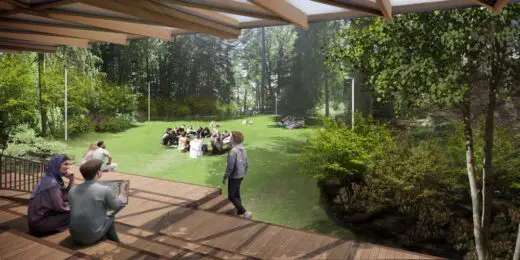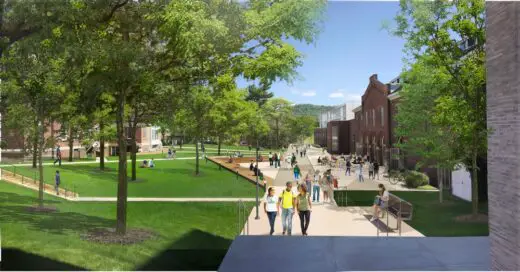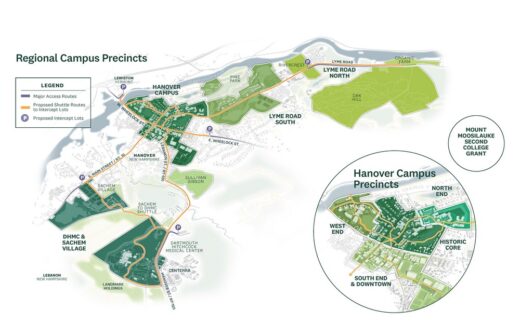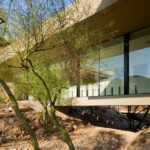Dartmouth Strategic Campus Framework, New Hampshire Architecture Masterplan, Rural Building Development United States
Dartmouth Strategic Campus Framework in New Hampshire
July 13, 2022
Design: Beyer Blinder Belle
Location: New Hampshire, USA
Dartmouth Strategic Campus Framework, USA
For 250 years, Dartmouth has been a destination for scholarly pursuits and a place of profound beauty. Today, the college is the steward of the historic 269-acre Hanover campus as well as more than 30,000 acres of natural resource land throughout New Hampshire. Looking ahead to the next 250 years, BBB worked with over 2,500 stakeholders to develop Planning for Possibilities: A Strategic Campus Framework. Released in Fall 2020, the resulting framework and catalog of options is a new model for campus planning to inform short- and long-term decision-making while enabling flexibility for changing and evolving needs. The process and the plan guided the reframing of the Dartmouth Strategic Campus from a single destination to a connected network of campus centers.
“Planning for Possibilities is based on a unique campus planning process unlike any other,” says Neil P. Kittredge, AIA, AICP, Partner, Beyer Blinder Belle. “We are proud to have collaborated with Dartmouth on the first plan in their 250-year history to take an expansive and holistic view of campus facilities and lands – from the historic core around the Dartmouth Green, to the six-mile regional corridor of academic uses, employment centers, residential neighborhoods, and natural assets, to Mount Moosilauke and other precious conservation and experiential learning sites throughout New Hampshire.”
“Campuses can no longer just plan internally,” states Rayna Huber Erlich, AIA, LEED AP, Principal, Beyer Blinder Belle, “Working closely with Dartmouth, our collaborative process fostered dialogue across the college, local Hanover, and regional Upper Valley stakeholders revealing common goals for environmental and economic sustainability and resilience.”
The year-long planning effort engaged people from the Dartmouth, Hanover, and Upper Valley communities in an open and inclusive dialogue to build a strong, connected campus that supports Dartmouth’s mission. The plan provides an overall framework for sustainable growth with a catalog of options for adaptive reuse, new construction, new and improved landscapes and open spaces, and sustainable mobility and transit systems. The plan is closely integrated to Dartmouth’s sustainability goals and creates opportunities for 1,400+ new housing units within walking distance to campus or linked by transit, 520 transit-linked intercept parking spaces, 15+ miles of new dedicated shuttle routes, and 13+ miles of new bike lanes, and thousands of acres of preserved natural lands and experiential learning sites.
Planning for Possibilities received an Honorable Mention award from the Society for College and University Planning for Excellence in Planning for an Existing Campus.
In addition to Dartmouth College, BBB has also recently completed a campus plan for American University Cairo, in Egypt, and Phillips Exeter Academy, in New Hampshire. The AUC Next 100 Campus Plan outlines the design and planning process for the next 100 years for the American University Cairo campus, and builds on the success of the New Cairo campus, which opened in 2008. The campus plan for Phillips Exeter outlines a range of physical planning options for the continuing evolution of the Exeter campus in advance of the 250th anniversary of its founding in 1781.
Architecture: Beyer Blinder Belle – https://www.beyerblinderbelle.com/
Dartmouth Strategic Campus Framework, New Hampshire images/information received 130722
More New Hampshire Buildings online soon
New Hampshire Buildings – Photos of buildings in Keene
Neighbouring State/Country Architecture to New Hampshire
State/Country Architecture close to New Hampshire
New York State Architecture Designs
Buildings / photos for the Dartmouth Strategic Campus Framework, New Hampshire design by Beyer Blinder Belle page welcome

