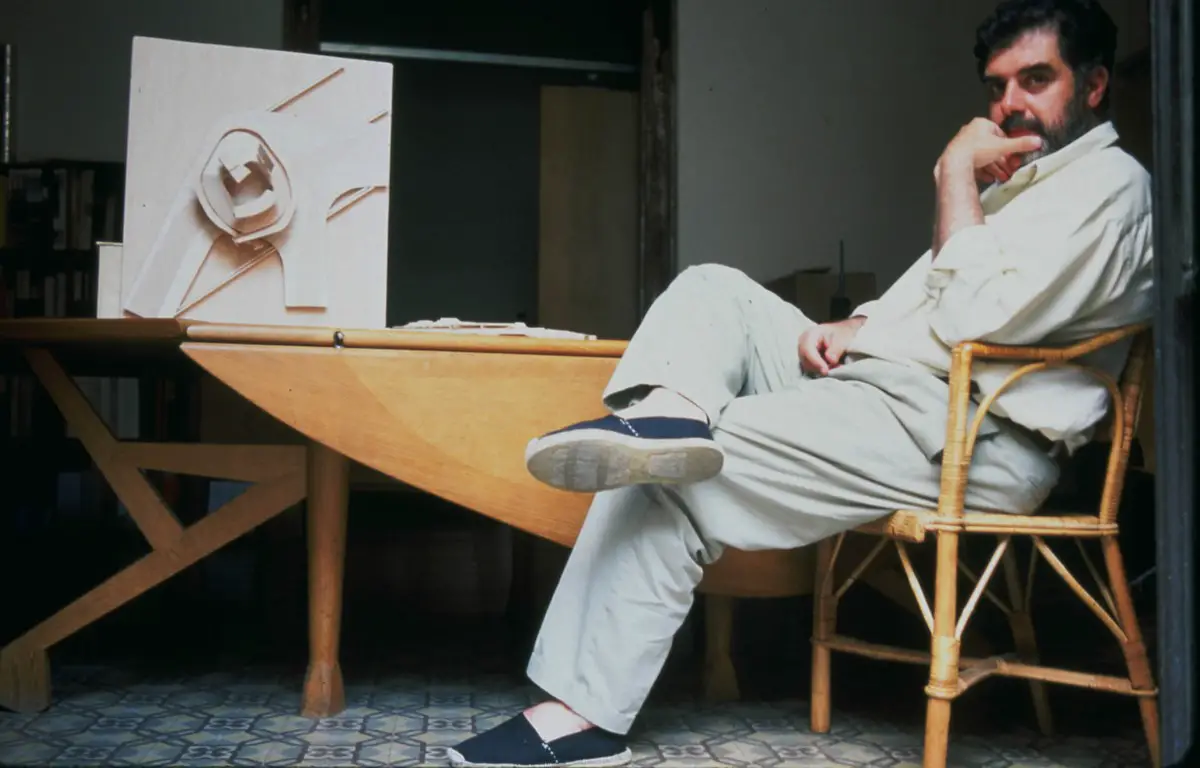Enric Miralles Architect, Catalan Architecture Photos, Spanish Design Practice Projects
Enric Miralles Architect News
EMBT Buildings, Barcelona Design Studio Information: Spain Architecture News
12 May 2021
“MIRALLES”
The Fundació Enric Miralles, with the support of Barcelona City Council and the Generalitat of Catalonia, is promoting a tribute to Enric Miralles, whose death marked 20 years in 2020:
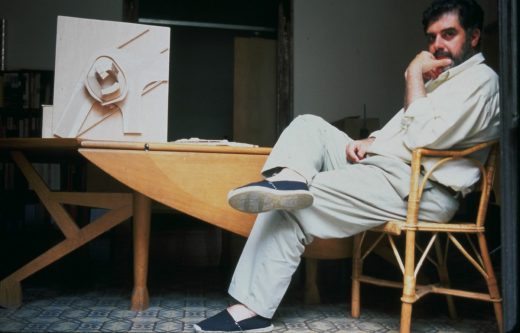
photograph : Maro Kouri
Enric Miralles Architect
page updated 18 Aug 2016
EMBT – Key Projects
Enric Miralles Benedetta Tagliabue – Embt Arquitectes Associats SL
Latest Building featured
Trinity Quarter, Leeds, West Yorkshire, northern England, UK
Design: EMBT+ Stanley Bragg Partnership
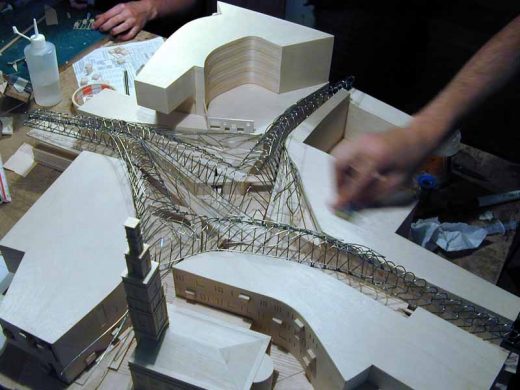
image from the architect
Trinity Quarter Leeds design by EMBT – this retail building project is now using other architects.
Key \ Buildings – featured
Scottish Parliament
Santa Caterina Market
Gas Natural Company Tower
Park at Diagonal Mar
Enric Miralles Architecture Books
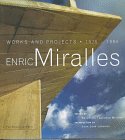
Key EMBT building
New Scottish Parliament Building, Edinburgh, Scotland
Date built: 2004
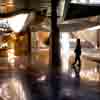
Scottish Parliament by EMBT – image © Adrian Welch
Scottish Parliament
EMBT : this is now the current page for this Catalan architects studio
Spanish Buildings by Enric Miralles / Benedetta Tagliabue
Santa Caterina Market, Barcelona, Spain
Date built: 1997-2004
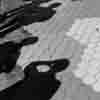
Santa Caterina, Barcelona by EMBT © Adrian Welch
Santa Caterina Market Barcelona Building
Gas Natural Company Tower, Barcelona, Spain
Date built: 1995; cantilever addition 2004
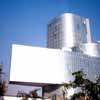
Torre de Gas Natural image © Adrian Welch
Park at Diagonal Mar, Barcelona, Spain
Date built: 2002
La Clota House, Ptge de Feliu 15-17, northeast Barcelona, Spain
Date built: 1999
Barcelona Building by Enric Miralles / Carme Pinos
Archery Facilities, Vall d’Hebron, northeast Barcelona, Spain
Date built: 1989-92
Buildings not yet featured
Heaven Pavilion, Tateyama Museum, Japan 1995
National Centre for Rhythmic Gymnastics, Alicante, Spain 1989-94
Park-Cemetery, Igualada, Spain 1985-95
School Sports Hall, Huesca, Spain 1988-94
Tram Station, Frankfurt-am-Main, Germany current
Venice School of Architecture, Venice, Italy 2005-
Embt Arquitectes Associats SL
Enric Miralles Architect
born 1955 Barcelona, Spain
died 03.07.00 Sant Feliu de Codines
History
1973-85 worked with Viaplana & Piñón in Barcelona
1981 Fullbright Visiting Scholar at Columbia University, New York
1984 Miralles opens own office with Carme Pinós, his wife
1985 Professor at ETSAB – Architectural University, Barcelona
1990-2000 Chair at the Städelschule Frankfurt-am-Main
1991 Partnership with Carme Pinós dissolved
1992-2000 Kenzo Tange Chair at Harvard University, USA
1993 Partnership with Benedetta Tagliabue – EMBT
1996-2000 Chair at ETSAB Barcelona
Enric won a number of architecture competitions in Spain with Helio Piñon and Alberto Viaplana. This architect studio designed the Barcelona projects Plaça dels Paisos Catalans and Park in Besós. His architecture practice later titled EMBT and had a main office in Spain with a smaller studio in Germany.
Benedetta Tagliabue Miralles runs the office after the death of Enric. The work of this Catalan architecture office was contemporary and expressive, very different from the Modernist architects dominant on the continent when he set up, or those in the British Hi-Tech architecture movement.
Enric Miralles Awards
National Spanish Prize for Architecture
Madrid City Prize
F.A.D. – Fomento Arts Decorativas
Blueprint Award for Architect of the Year 2004: Nominations for EMBT, Rem Koolhaas (OMA) and John Pawson
Embt Arquitectes Associats SL
(1955-2000)
Location: Barcelona, Catalunya, northeastern Spain
EMBT Practice Information
EMBT Architecture
In 1991 Benedetta Tagliabue began to collaborate with Enric Miralles and together they founded the Studio EMBT Arquitectes Associats in Barcelona.
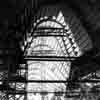
Santa Caterina, Barcelona : photo by EMBT
Under Benedetta Tagliabue’s direction the EMBT studio projects included the Hafencity Port, Hamburg; the School of Architecture, Venice and the new Scottish Parliament Building, Edinburgh.
Scottish Parliament, Holyrood, Edinburgh, Scotland
Date built: 1999
Design: EMBT/RMJM Scotland Ltd
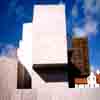
Scottish Parliament © Adrian Welch
The Scottish Parliament Building competition was launched in Jan 1998: 12 Design Teams were shortlisted including Enric Miralles Moya. In July 1998 the Spanish architectural practice led by Enric, with Benedetta Tagliabue, in partnership with Edinburgh based RMJM, was chosen to design the Scottish Parliament Building. The Scottish Parliament won the Stirling Prize in 2005
Scottish Parliament Building – master work by this Catalan architect practice
EMBT photos received from RIAS at time of RIAS Aberdeen Conference
Santa Caterina market in Barcelona:
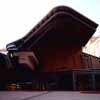
image © AW
Barcelona Architecture – selection below:
Camp Nou stadium – Nou Parc Landscape
Design: ON-A architecture
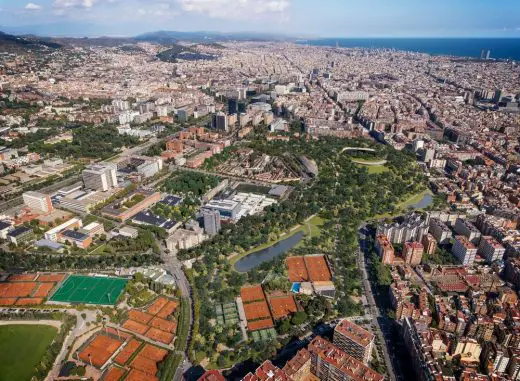
image © ON-A
Nou Parc Barcelona Landscape Design
Design: Nordest Arquitectura
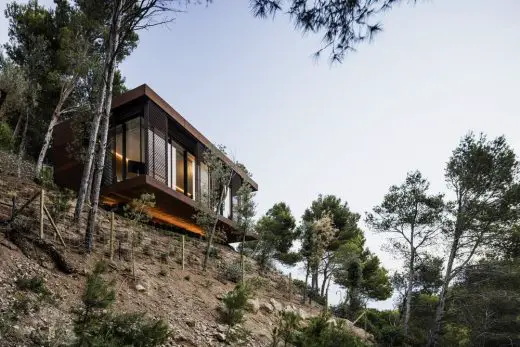
photo : Adrià Goula
House in Sa Tuna, Begur
Architectural Tours by e-architect across the globe
Buildings / photos for the Enric Miralles Architect page welcome

