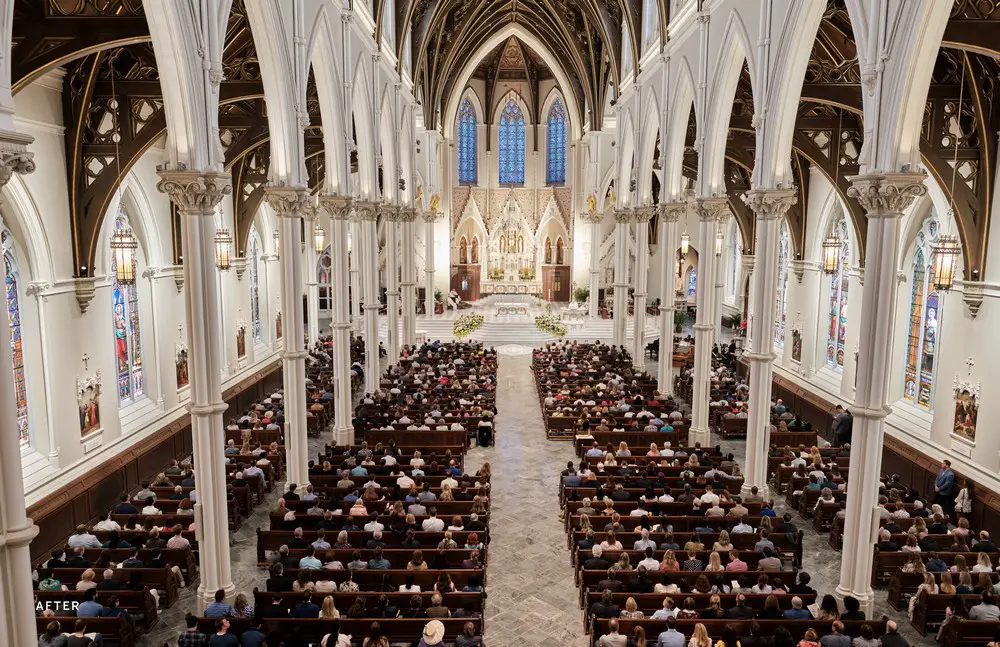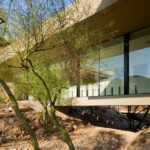Cathedral of the Holy Cross, Massachusetts Historical Building Renovation, American architecture images
Cathedral of the Holy Cross in Boston
Design Architect: Elkus Manfredi Architects
Location: 1400 Washington Street, Boston, Massachusetts, USA
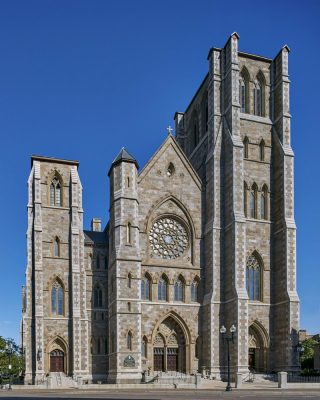
Boston’s Cathedral of the Holy Cross was originally consecrated in 1875 and built in the Gothic Revival style using local Roxbury puddingstone and gray limestone trim. The seat of the Archdiocese of Boston and the largest Catholic church in New England, the Cathedral lacked a comprehensive interior renovation in decades and suffered from deferred maintenance and infrastructure problems – photo © Robert Benson
Nov 22, 2020
Cathedral of the Holy Cross
Elkus Manfredi Architects designed the renovation of the Cathedral of the Holy Cross to bring new life to its vast interior. Through a host of improvements in the revitalized sanctuary and nave and newly illuminated stained glass, this unifying renovation reinvigorates the Cathedral as a beacon of support in the community.
Originally consecrated in 1875 and built in the Gothic Revival style using local Roxbury puddingstone and gray limestone trim, the Cathedral of the Holy Cross measures 364 feet long, 90 feet wide, and 120 feet high from the finished basement floor to the ridge of the nave attic. The largest church in New England, the Cathedral had not had a comprehensive renovation in decades and suffered from deferred maintenance and infrastructure problems.
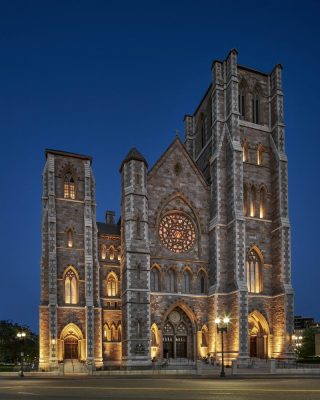
Boston’s Archbishop, Cardinal Sean O’Malley, envisioned a restored Cathedral as a beacon of support in the community it serves. His first inspiration for that vision was the glowing stained-glass windows of an earlier restoration and relighting of the Blessed Sacrament Chapel – photo © Robert Benson
Before Elkus Manfredi was commissioned for the project, the Archbishop of Boston, Cardinal O’Malley, was inspired by the glowing stained-glass windows of the Cathedral’s Blessed Sacrament Chapel, from there, the much-needed renovation project gained momentum.
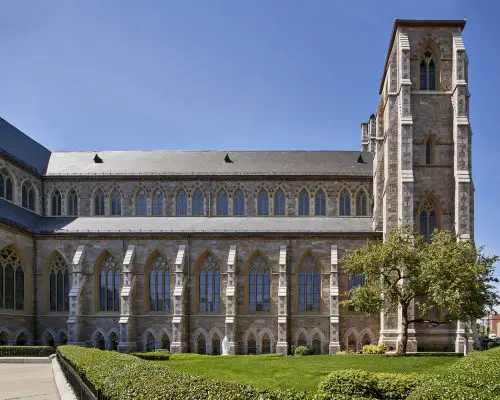
The renovation of the Cathedral interiors followed the earlier restoration of the stone exterior – photo © Robert Benson
Awards & Recognition
This renovation has received multiple design awards including:
• Winner. Preservation Achievement Award & Fan Favorite, Boston Preservation Alliance
• Winner. AIA for Interfaith/Faith&Form Religious Architecture – Renovation
• Winner. Architecture MasterPrize for Restoration & Renovation
• Winner. International Interior Design Association (IIDA) New England for Community and Culture
• Finalist. Society of British & International Design (SBID) Awards for Public Spaces
• Gold in Interior Design. International Design Awards (IDA) for Religious, symbolic and spiritual buildings/monuments
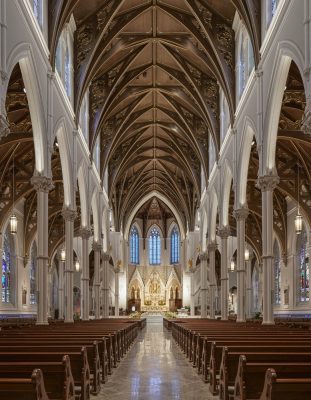
The transformational design of the interior renovation was developed by Elkus Manfredi Architects and Suffolk in collaboration with the Archdiocese. The work included a host of improvements in the revitalized sanctuary and nave, new stone flooring, newly illuminated stained glass, and all new MEP, life safety, accessibility, and lighting systems – photo © Robert Benson
Project Scope
Renovating and revitalizing the Cathedral’s sanctuary and nave to create a more expansive environment that brings the congregants closer to the altar
Adding new floor finishes, refreshed interior finishes, and new liturgical appointments and furnishings
Illuminating all of the Cathedral’s soon-to-be-restored stained glass windows with backlighting
Designing the sensitive integration of new mechanical, electrical, and plumbing systems, including first-ever air conditioning for the sanctuary and nave, and fire protection systems
Redesigning the sanctuary’s lighting to create a new, refined lighting environment for the Cathedral’s interior that will also allow events to be broadcast without the need for supplemental lighting
Upgrading the building’s systems infrastructure to support the installation of new robotic cameras necessary for broadcast programming
Designing historically sensitive and architecturally discreet accessibility
Repainting the Cathedral’s interior, refreshing its long-standing darker aesthetic
Installing new stone floors in the sanctuary, nave, and Our Lady’s Chapel that are more durable and require less maintenance
Structural upgrades to sanctuary for new stone/marble liturgical appointments and revising sanctuary configuration.
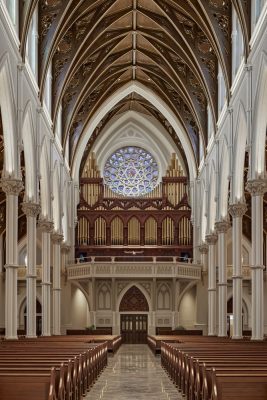
The Cathedral’s Rose Window was cleaned, repaired, and relit to bring out its details. The E. & G.G. Hook & Hastings organ, built in 1875 and is now listed as an Historic Landmark – photo © Robert Benson
Project Challenges
Project challenges include:
Gain a complete understanding of the Cathedral’s existing interior without original architectural drawings. For a detailed understanding of the Cathedral’s existing architecture, the design team is using the 3D digital model developed by the construction team, created from laser scans of the building. The designers are also studying historical photos of the Cathedral to understand former interior details that may have been altered over the years.
Create an inviting, more spacious, refreshed sanctuary and nave
Integrate new modern MEP systems seamlessly, including lighting, air conditioning, audiovisual, broadcast, and TV
Design ADA improvements with sensitivity to the Cathedral’s sacred spaces
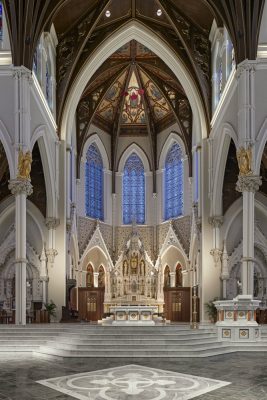
The redesign of the sanctuary created a more expansive environment that provides more flexibility for religious celebrations of all kinds. More space was created by reconfiguring the sanctuary floor, relocating the cathedra (the Bishop’s seat), and moving and centering the altar to sit closer to the nave – photo © Robert Benson
Design Solutions
Boston’s Cathedral of the Holy Cross is being transformed through a unifying renovation design that is much greater than the sum of its parts. Developed in collaboration with the Archdiocese, Elkus Manfredi’s design solutions for the renovation include:
Reconfigured sanctuary to create a more open and expansive space: The Cathedral’s sanctuary—the raised platform upon which the altar sits—had become crowded as the result of a 1980s renovation that changed the once flat-floored sanctuary into a two-tiered space, limiting the area for co-celebrants and ceremony. The redesign creates more space in the sanctuary in several ways: the flattening of its floor, the relocation of the cathedra (the Bishop’s seat), moving and centering the altar so it is closer to the nave (where the congregation sits), and relocating the baptismal font and the choir to areas in the nave. This reconfiguration also allows for seating for 60 within the sanctuary itself.
Integrated accessibility design: Several accessibility improvements are part of the redesign of the sanctuary. These include replacing the exposed sanctuary’s handicap ramp with a discreet lift, the creation of an accessible path from the sacristy (the room where vestments and sacred vessels are kept) to the sanctuary, and providing accessibility to the Our Lady’s Chapel adjacent to the sanctuary.
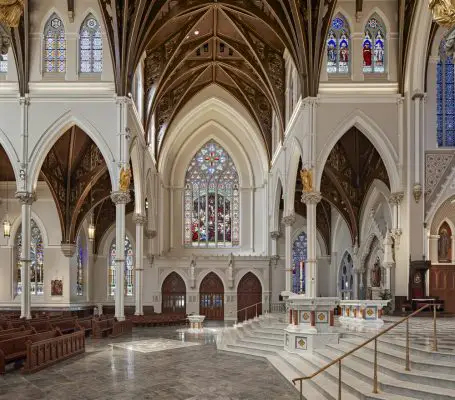
The pew layout integrates accessible seating into the main body of pews, rather than relegating wheelchair-seated congregants to the back of the nave. The reconfiguration also captured more room for the relocation of the choir from the sanctuary to the nave floor, creating a more unified connection between choir and congregation – photo © Robert Benson
Reconfigured nave: The reconfiguration of the nave, where the congregation gathers, maintains the Cathedral’s current seating capacity for 1,900 while creating better accessibility and more usable space. Solutions include reconfiguring the pew layout to integrate accessible seating into the main body of pews, rather than relegating wheel-chair-seated congregants to the back of the nave, while removing pews from areas to the right and left of the nave’s center to provide space for removable seating. The reconfiguration has also captured more room for the relocation of the choir from the sanctuary to the nave floor, both creating a more unified connection between choir and congregation, and freeing space within the sanctuary. Additional space has also been reclaimed from the nave’s side vestibules, offering new flexible entry areas.
Design of new liturgical appointments: Working with Connecticut’s Baker Liturgical Art, the team designed a new family of liturgical appointments and furnishings for the sanctuary and nave to replace the existing ones, all made of wood. The team took inspiration from the church’s interior details so that the design of the appointments, while new, would feel a timeless part of the larger whole. To further establish a feeling of permanence, some new appointments are of marble, and include a new altar, baptismal font, and ambo, the raised lectern used for reading the Gospel; reusing existing cathedra.
Renovated interior finishes: New interior finishes, combining lightness and permanence, include white and light grey marble floors in the sanctuary and Our Lady’s Chapel, and a floor of grey quartzite with white inlay for the nave. Replacing the existing carpeted and wood floors with stone throughout the sanctuary and nave introduced the feeling of timelessness and solidity, while also reducing the maintenance needs of wood floors. The project included the fresh painting of the nave and sanctuary in a palette of whites—and the reintroduction of earlier details in red and gold paint that had long been painted over. The analysis of historical photos helped the design team learn of these earlier paint details. The refinished walnut pews and the sanctuary’s refreshed cathedra ground the space with warmth and welcome.
Integrated MEP, fire protection, and life safety systems: New building infrastructure includes integrating air conditioning into the main cathedral that it is quiet and invisible, and installing a fire safety sprinkler system.
The right technology: Before installing the MEP system for the new air conditioning, the architects worked with WSP’s engineers to develop a fluid dynamic model of the nave and sanctuary to assure that the AC system’s design did not create unwanted breezes or cold or hot spots. The team tested the Cathedral’s lighting plan with a similar digital model.
Integrated lighting: After stripping away all the non-historic lighting systems, the design team created new, discreetly placed lighting fixtures that avoid creating the distracting visual clutter of the existing miscellany of lighting. The large pendant fixtures in the side aisles were removed, restored, and re-lamped. An all-LED lighting plan also anticipates future lighting requirements for broadcasts from the Cathedral.
Backlighting of the stained-glass windows: Designers created a new system that backlight the Cathedral’s stained-glass windows from within so that the church glows, lantern-like, in the evenings.
Restored ceiling trusses: The ceiling’s elaborately carved wooden trusses were cleaned and sealed. Formerly, the trusses and details had an edge bead of maroon paint, which was re-placed with metallic gold to emphasize detail in the trusses. Once the scaffolding platform was erected, designers were able to see existing stenciled murals on the wood, which had become obscured. The remaining traces of these stenciled murals were preserved. New lighting was added in the wood ceiling and existing lighting positions on the wood trusses and columns were replaced, providing uplight to the ceiling details. New recessed lighting was added to illuminate the liturgical appointments on the sanctuary platforms below.
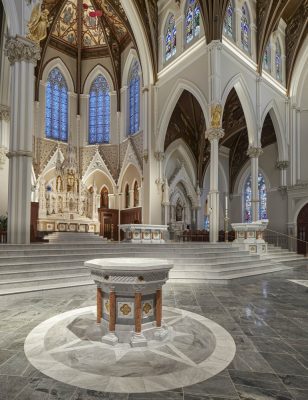
The team designed a new family of liturgical appointments and furnishings for the sanctuary and nave to replace the existing ones, all made of wood. The new altar, baptismal font, and ambo are of marble. Creating a sense of permanence, marble was the original material at the time the Cathedral was constructed, but had been replaced with wooden versions over time – photo © Robert Benson
By the Numbers
Largest church in New England
Cathedral dimensions: 364 feet long, 160 feet wide (at transept), 120 feet high
Consecrated in 1875
Square footage of the sanctuary: approximately 3,800 sf
Square footage of the nave: approximately 18,800 sf
Total square footage of the Cathedral: approximately 61,600 sf
Total square footage of Elkus Manfredi’s renovation: approximately 35,000 sf
The Cathedral houses the largest, and arguably finest, organ built by the world-renowned E. & G.G. Hook and Hastings Company in 1875. It is listed in the United States’ Organ Historical Society’s database.
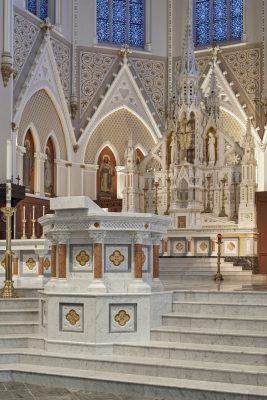
Taking inspiration from the church’s interior details, the design of the appointments, while new, feels a timeless part of the larger whole – photo © Robert Benson
Suffolk “Building Smart” at the Cathedral of the Holy Cross
The Cathedral of the Holy Cross renovation project has been a fascinating blend of old and new. During the planning phase of the historic building, Suffolk used sophisticated technologies as part of its “build smart” approach to capture critical data about the structure to ensure a seamless and predictable process and outcome. Suffolk laser-scanned the entire interior of the Cathedral to capture precise data that was incorporated into a comprehensive virtual design and construction (VDC) model. For example, the laser scan of the wood flooring provided the project team a better understanding of the various levels and heights of the floor so the new level stone floor could be installed quickly and efficiently with no mistakes or rework.
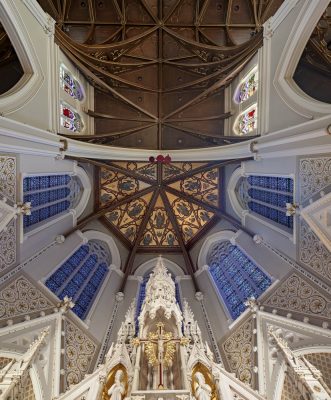
The project included the fresh painting of the apse in a light-colored palette- its long-standing, primary interior character—and the reintroduction of earlier details in red and gold paint that had long been painted over. The analysis of historical photos helped the design team learn of these earlier paint details – photo © Robert Benson
The Suffolk team also leveraged the laser scan data and virtual design and construction model to capture precise measurements of the spaces within the walls so that updated HVAC and mechanicals could be prefabricated and installed to fit perfectly within those walls without disrupting or damaging the existing building. Because of the team’s precise data captured through the scanning process, the HVAC and mechanicals were prefabricated offsite and simply assembled and fit together in the walls of the Cathedral—because the components were produced based on the hyper-accurate model, they fit perfectly together in the walls, so there was no need to demolish and reconstruct the Cathedral walls to seamlessly marry the new-age, efficient mechanicals with the historic building.
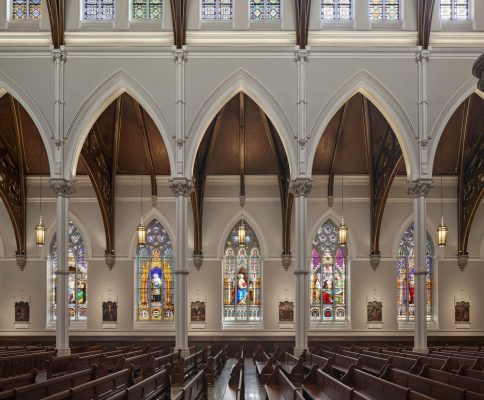
All existing window mullions were cleaned, repaired, and repainted, and a new lighting system created to highlight the windows in both the interior and exterior – photo © Robert Benson
Suffolk used VDC models to rebuild the Cathedral of the Holy Cross structure on a computer screen before actually rebuilding it on the site. The laser-accurate model allowed the project team to collaborate more closely with the architects and trade partners, and more efficiently and effectively plan the reconstruction of the Cathedral of the Holy Cross to deliver a seamless, predictable reconstruction process.
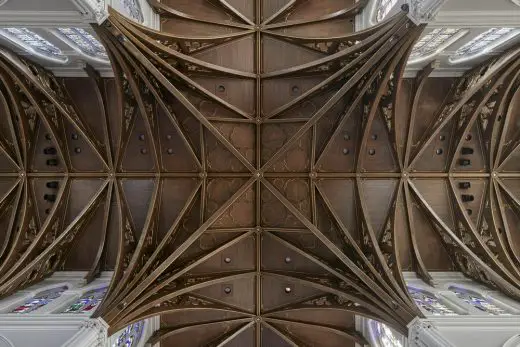
The ceiling’s elaborately carved wooden trusses were cleaned and sealed. Formerly, the trusses and details had an edge bead of maroon paint, which was replaced with metallic
gold to emphasize detail in the existing trusses – photo © Robert Benson
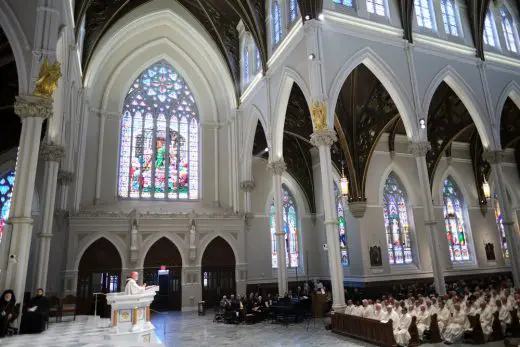
The Chrism Mass in the restored Cathedral was led by Cardinal Sean O’Malley, Archbishop of Boston – photo © George Martell
Cathedral of the Holy Cross in Boston, Massachusetts – Building Information
Architect: Elkus Manfredi Architects
Client: The Archdiocese of Boston
Construction Manager/Owner’s Project Manager: Suffolk
Liturgical Consultant: Baker Liturgical Art, LLC
Structural Engineer: MacNamara Salvia, Structural Engineers
MEP Engineers: WSP
Lighting Consultant: HDLC Architectural Lighting
Civil Engineer: VHB
Acoustics & Audio Visual: Acentech
Stained Glass Restorer: Lyn Hovey Studio, Inc.
Code: Jenson Hughes
Architectural Art Restoration: Ever Green Architectural Arts
MEP Contractors: PJ Kennedy & Sons
Scaffolding: Marr Scaffolding
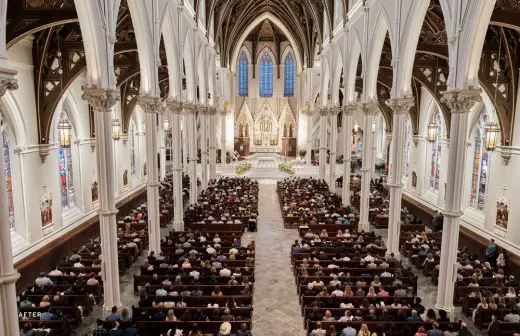
The first full Mass for the public in the renovated Cathedral was held on Palm Sunday, April 14, 2019, and Easter was celebrated a week later with the pews overflowing with congregants – photo © George Martell
Cathedral of the Holy Cross, Boston images / information received 221120
Location: Boston, Massachusetts, USA
New Boston Architecture
Contemporary Massachusetts Architecture
Boston Architecture Tours by e-architect
Union Point Master Plan, 12 miles south of Boston
Design: Elkus Manfredi Architects with Sasaki Associates
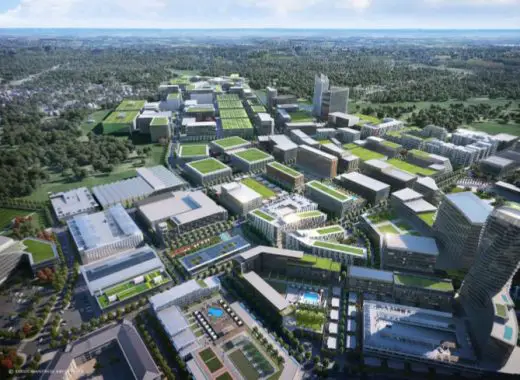
image © Elkus Manfredi Architects
Union Point Master Plan Massachusetts
Eventide Fenway, Boylston Street
Design: Kaplan Thompson Architects
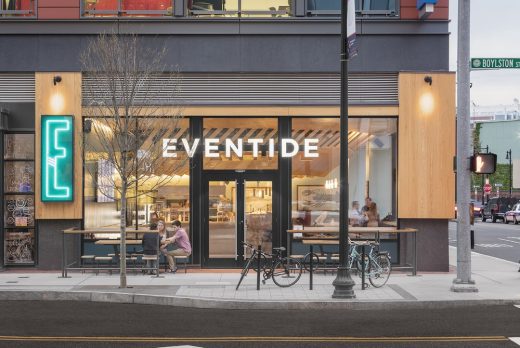
photograph : Irvin Serrano
Eventide Fenway Building
Hydroelectric Canal Proposal
Design: Paul Lukez Architecture
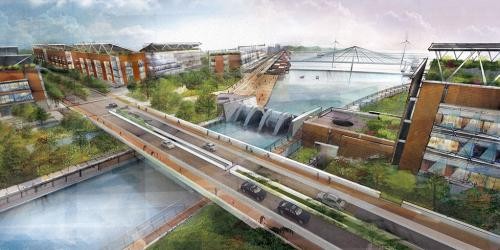
photo courtesy of The Chicago Athenaeum
Hydroelectric Canal Boston Proposal
Design: David Croteau of Flansburgh Architects
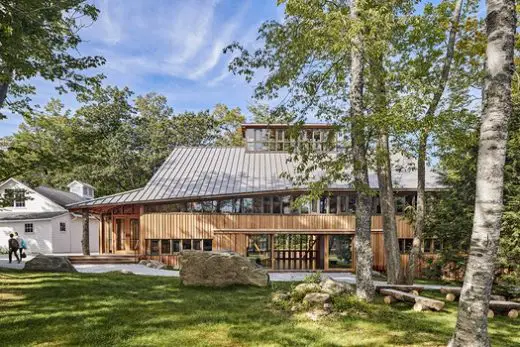
photo : Robert Benson Photography
Jacob’s Pillow Dance Building
USA Building Designs
Contemporary Architecture in USA
New York State Architecture Designs
Comments / photos for the Cathedral of the Holy Cross, Boston page welcome.

