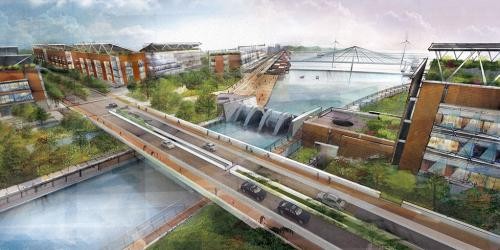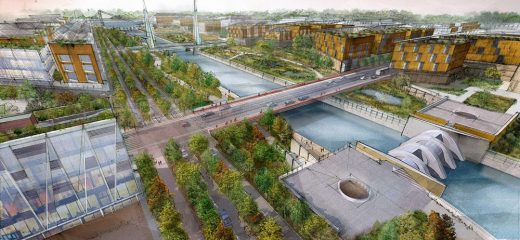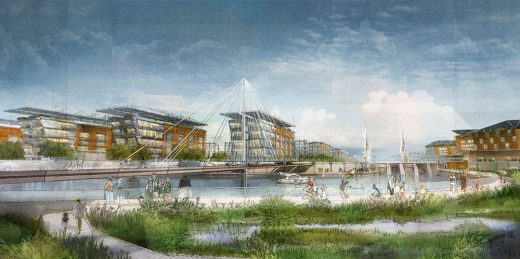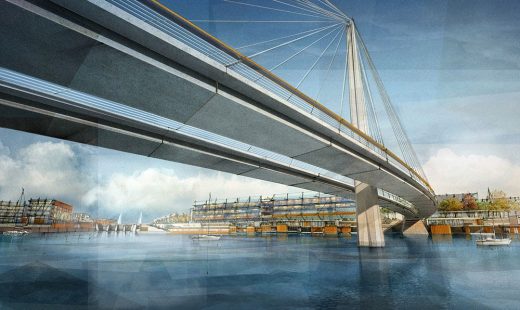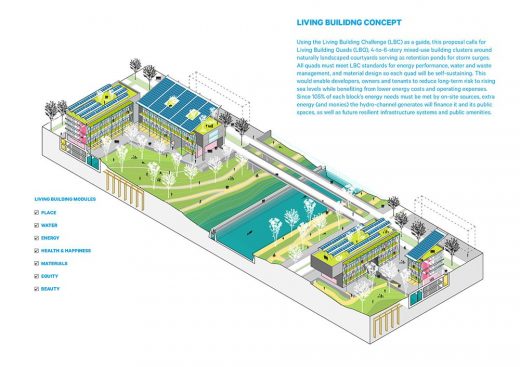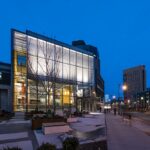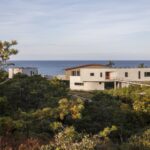Hydroelectric Canal Proposal, Massachusetts Building Project
Hydroelectric Canal Boston Proposal
New Massachusetts Architecture, USA – design by Paul Lukez Architecture
Jul, 2018
Hydroelectric Canal Boston Proposal, Massachusetts Design
Location: Boston, Massachusetts, USA
Design: Paul Lukez Architecture
Hydroelectric Canal Proposal
Paul Lukez Architecture propose to harness clean energy through hydropower generation from tidal changes and storm surges in low-lying urban areas, as a means of shaping economically and environmentally resilient, self-sustaining communities.
The proposal by Paul Lukez Architecture offers an array of integrated landscaping, ecological restoration, urban development and financing strategies for achieving this goal. The latter include public-private partnerships for creating a new energy-producing, amenity-laden infrastructure that reduces risk to communities and investors.
HISTORICAL BACKGROUND
The design proposal draws from a hydropower generation method from the 1640s: Boston’s Mill Creek connected a northern tidal basin (Mill Pond) with the southern harbor (Town Cove), harnessing tidal changes to power strategically located gristmills at the creek’s ends. This historic fusion of landscape and infrastructure energized Boston’s new economy and community.
CORE CONCEPT
Some 400 years later, we propose cutting a channel through Columbia Point to connect the northern Old Harbor with the southern Savin Hill Cove.
The new Morrissey Channel would capture rising sea levels and tidal changes and embrace the ebb and flow of natural water currents to generate hydroelectric energy through advanced turbine technologies, which would power communities and build lively public spaces. This ecologically sustainable urban model would assume a new form of resilient urbanism that generates an amenity-rich landscape, restored ecology, and an economically viable, self-sustaining community.
LANDSCAPE / ECOLOGY
This proposal would restore 232 hectares of intertidal salt marshes to store 4 million liters of water/acre, reduce the tidal wave height by 90% within 20 meters of the marsh edge, accrete sediment by 0.25 cm/m2/year, and absorb 481 tons of CO2/year to counter carbon sequestration. In addition, 63 acres of oyster/mussel/clam beds would be restored as a shoreline buffer filtering 30-50 gallons of water/day/oyster for water quality improvement and sediment reduction.
Other ecological benefits would include shoreline revegetation for coastal habitats, buffers, biodiversity and landscape quality; intertidal pool expansion for rocky habitats; and wetland remediation and courtyard water recycling for stormwater management. SUMMARY This proposal fulfills a new need for more resilient Boston neighborhoods by combining colonial-era urban design patterns and precedents with new hydrokinetic technologies.
This mix creates new forms of urban habitation, where water actively generates sustainable energy, urban life and urban form for generations to come.
Hydroelectric Canal Boston Proposal – Building Information
Architects: Paul Lukez Architecture
Client: Boston Society of Architects
Hydroelectric Canal Boston Proposal images / information from The Chicago Athenaeum
Hydroelectric Canal Boston is one of over 100 shortlisted buildings to win at the prestigious 2018 American Architecture Awards:
American Architecture Awards 2018
Location: Boston, Massachusetts, USA
Architecture in Northeast United States of America
Contemporary Architecture in Northeast USA
Design: David Croteau of Flansburgh Architects
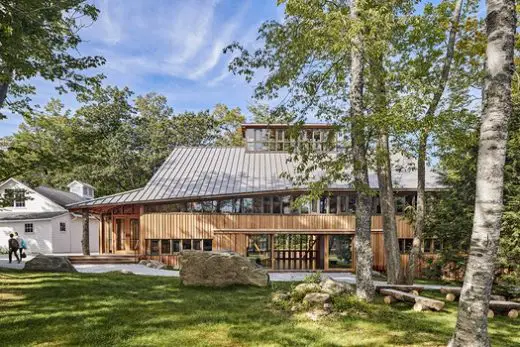
photo : Robert Benson Photography
Jacob’s Pillow Dance Building
Design: Glen and Co. Architecture
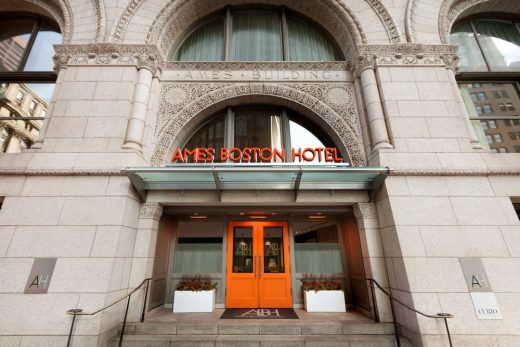
photo courtesy of architects
Ames Boston Hotel Building Renovation
Boston City Hall One of Twelve Recipients of Getty Foundation’s Keeping It Modern Grants
Design: Kallmann, McKinnell, & Knowles, Architects
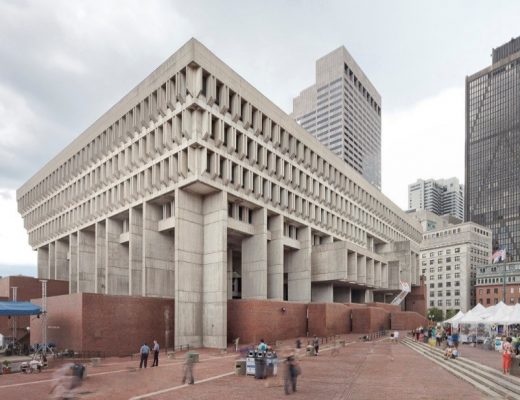
photo © Naquib Hossain/Dotproduct Photography
Boston City Hall Building
Design: Ennead Architects
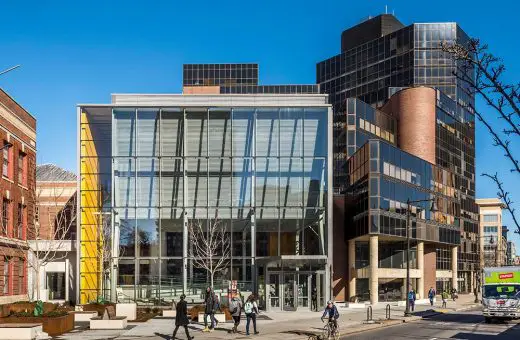
photograph © Peter Vanderwarker
Massachusetts College of Art and Design Design and Media Center Building
Hood Museum of Art Building Renovation, Dartmouth College, Hanover, New Hampshire
Original Building Design: Charles Moore Architect
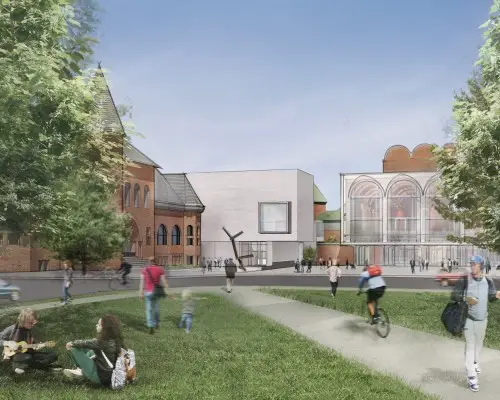
image courtesy Tod Williams Billie Tsien Architects
Hood Museum of Art Building
Northeastern University Interdisciplinary Science & Engineering Complex, Boston
Design: Arup
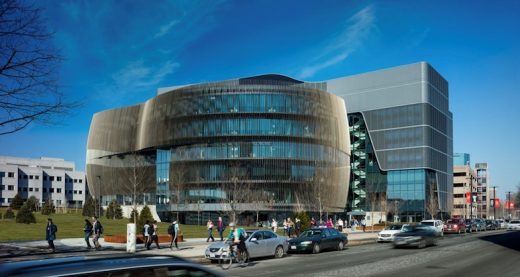
photograph © Warren Jagger
Comments / photos for the Hydroelectric Canal Boston Proposal Architecture page welcome
Hydroelectric Canal Boston Proposal, New Hampshire, USA – page
Website: Hydroelectric Canal Boston

