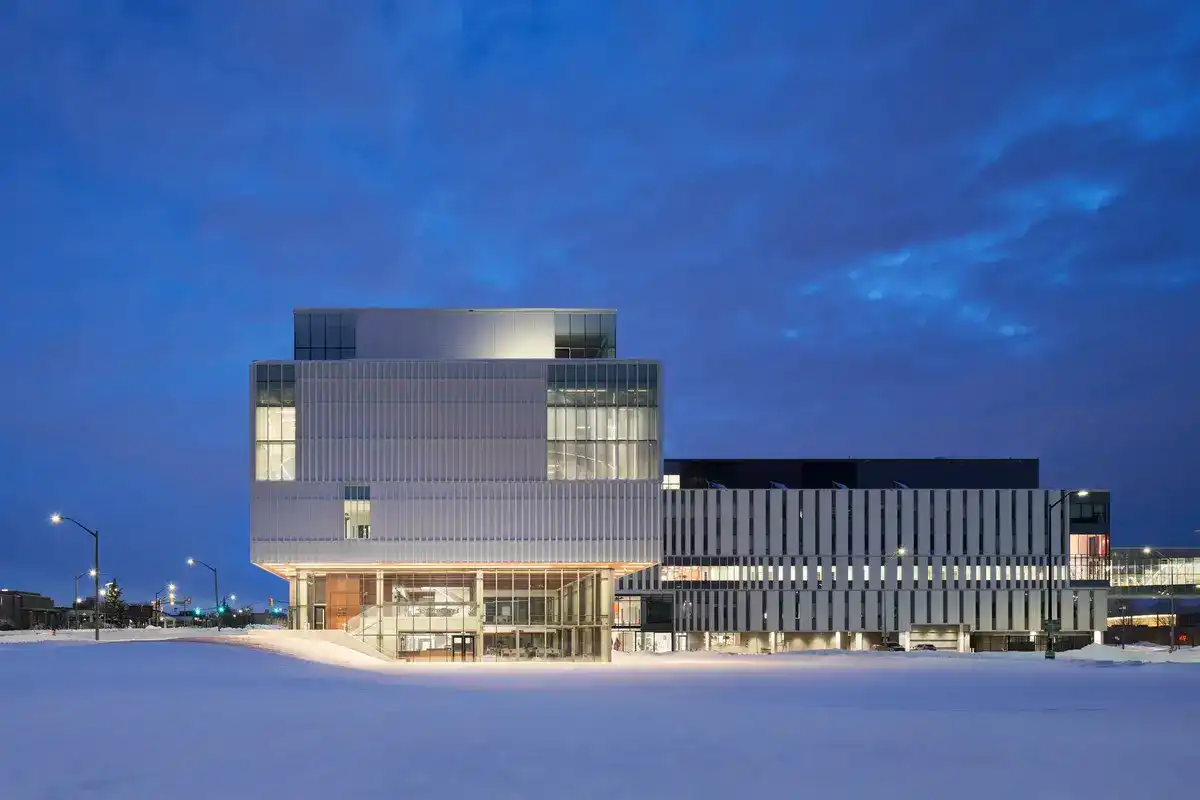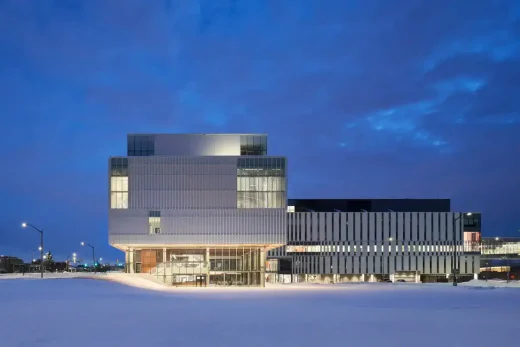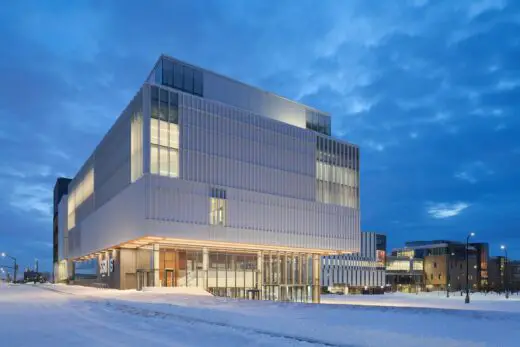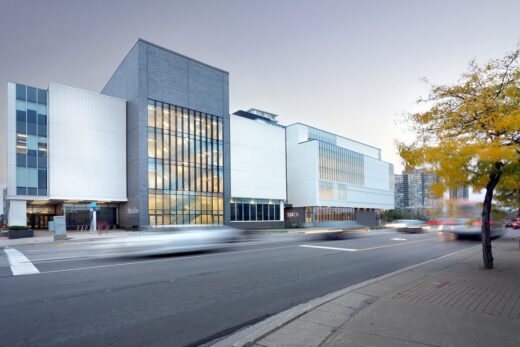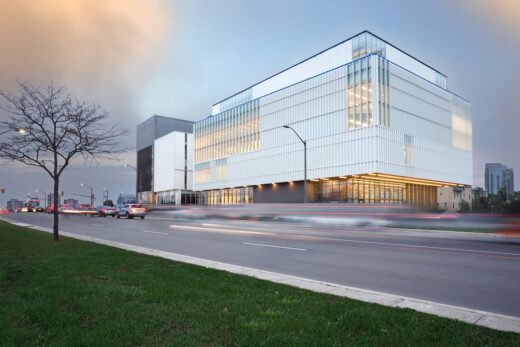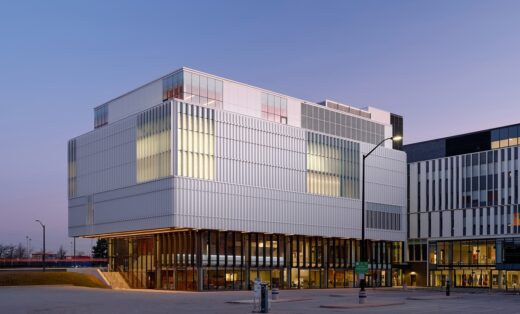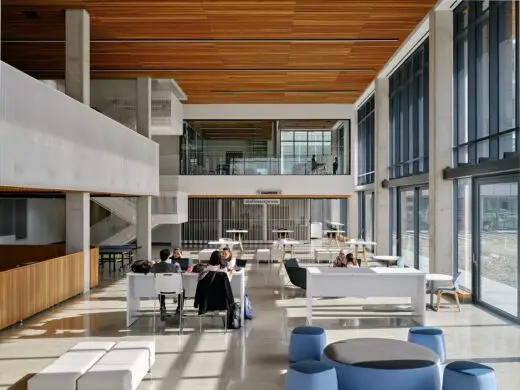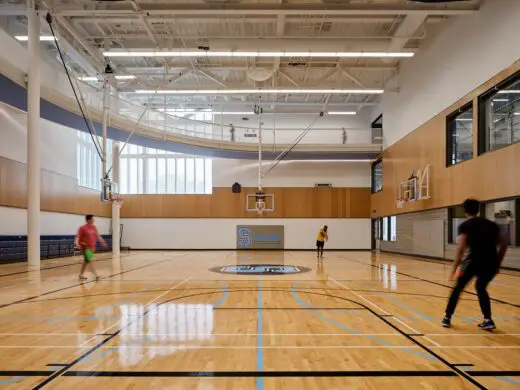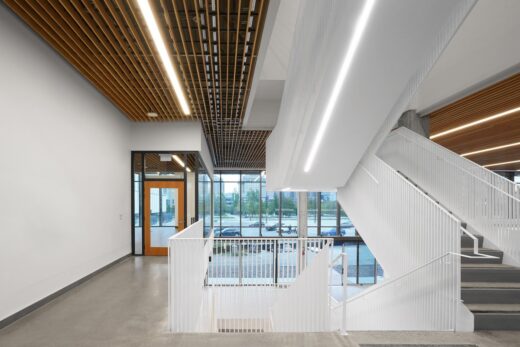Sheridan College Hazel McCallion Campus, Ontario higher education building, Canadian architecture
Sheridan College Hazel McCallion Campus Phase 2A
July 22, 2022
Location: HMC2A, Downtown Mississauga, Toronto, Ontario, Canada
Sheridan College Hazel McCallion Campus Phase 2A in Downtown Mississauga
Design: Montgomery Sisam Architects in joint venture with Moriyama & Teshima Architects
Photos: Montgomery Sisam Architects
Sheridan College Hazel McCallion Campus Phase 2A news
The design of a new campus hub can transform the student experience on a suburban commuter campus, by creating thoughtful opportunities for students to stay and spend time on campus.
The impacts of the pandemic and lockdown led to a great degree of social isolation among students and academic staff. And as we gradually shift back to in-person experiences, creating a positive school environment that fosters social interaction has never been more important.
Located in Downtown Mississauga, the recently completed Sheridan College Hazel McCallion Campus Phase 2A (or ‘Student Centre’) is a vibrant (70,000-sf) addition to the campus, designed to add more social aspects to the commuter campus environment and serve around 6,100 students.
With architectural design by Montgomery Sisam Architects in joint venture with Moriyama & Teshima Architects, the campus facility houses a series of unique spaces for athletics, food services, and recreation spaces, and features out-of-the-box thinking, including:
• A brightly coloured, multi-level floating running track encircling the building. This track was designed to create open access, and both visually and physically connects to nearby basketball, yoga, and fitness studios.
• A glass clad exterior which provides for more diffuse natural light and offers students beautifully engaging views to the rest of their campus and surrounding city core, while encouraging them to spend more time on campus. The glass exterior is also designed to prevent solar glare, while bringing more natural lighting into the building for optimal health and wellness purposes.
• A series of modern lounge and study spaces, fun and functional games areas, and top-of-the-line fitness facilities, club rooms, and cafes, feed into and off a transparent double-height atrium.
To ensure that a new hub meets students’ needs and expectations and contributes to an added sense of community on campus, the architectural team purposely engaged students in the design process to help them shape the campus and provide inspiration for the final design.
• The Hazel McCallion Campus Phase 2A (HMC2A) is an integral addition to the campus expansion project with a range of amenity space and athletics facilities designed to give diversity and depth to the student experience.
• The 70,000 ft2 HMC2A connects directly with HMC2 and can be accessed from a shared portico at grade and across two upper levels. A series of lounge and study spaces, club rooms, food outlets, games areas feed into and off of a generous, highly transparent double-height atrium.
These administrative suites, fitness studios, gymnasium and feature running track located on the third and fourth floors benefit from a more modest fenestration to prevent solar glare, provide for more diffuse natural light and offer engaging views out to the campus and city core. With strong connections between the different program spaces, the building is an accessible space that inspires a rich sense of community and collegiality.
• Like the Phase 2 facility, HMC2A responds to the needs and goals of the larger campus and Civic Centre by animating the public realm with quality outdoor spaces for resting, gathering and playing. Open and covered walkways, a patio and outdoor turf field complement the graphic, angular design of the quad and offer an occasion for social activities inside the building to spill out into the campus.
Sheridan College Hazel McCallion Campus Phase 2A images / information received 210722
Location: HMC2A, Downtown Mississauga, Toronto, Ontario, Canada, North America.
Toronto University Buildings
Key Contemporary Ontario Higher Education Building Designs on e-architect – selection:
Toronto Metropolitan University’s School of Medicine Building
Architects: Diamond Schmitt
Toronto Metropolitan University School of Medicine Building
Renewal and Expansion of the University of Toronto’s Innis College
Architects: Montgomery Sisam Architects
The University of Torontos Innis College
Scarborough Academy of Medicine and Integrated Health, Markham, Regional Municipality of York, Southern Ontario, Canada – 30 km northeast of Downtown
Design: Diamond Schmitt and MVRDV
Scarborough Academy of Medicine and Integrated Health
York University Student Centre
Architects: CannonDesign
York University Student Centre
Ontario Architecture
Toronto Architectural Designs – chronological list
Ontario Architecture News on e-architect
Toronto Architect – Ontario office listings on e-architect
Toronto Architecture Designs – architectural selection below:
OUTSIDE the Box
Design: Weiss Architecture & Urbanism Limited with Wonder Inc.
OUTSIDE the Box
Design: Diamond Schmitt Architects
Markham Centre Campus
Therme Canada | Ontario Place, West Island
Design: Diamond Schmitt
Therme Canada Ontario Place
Edition, 764 St. Clair West, Wychwood-Cedarvale neighbourhood, Midtown
Architecture: StudioAC
Edition’s Second Location
La Belle Maison Mansion
La Belle Maison Mansion
Comments / photos for the Sheridan College Hazel McCallion Campus Phase 2A design by Montgomery Sisam Architects in joint venture with Moriyama & Teshima Architects page welcome

