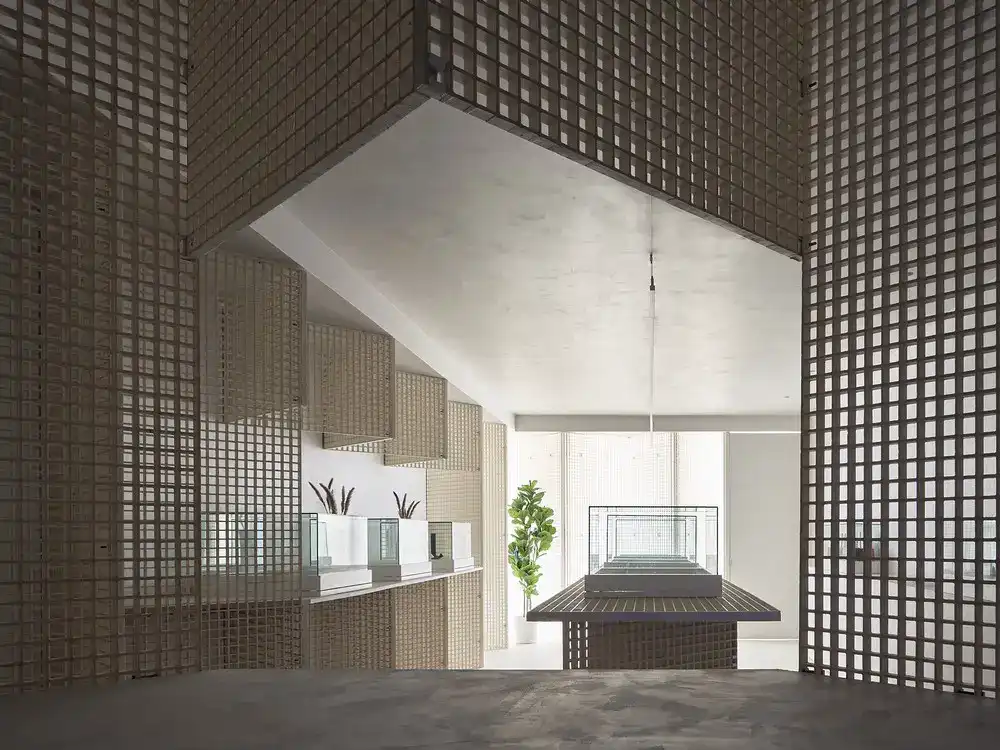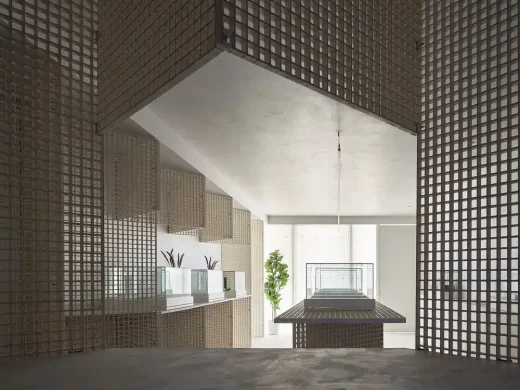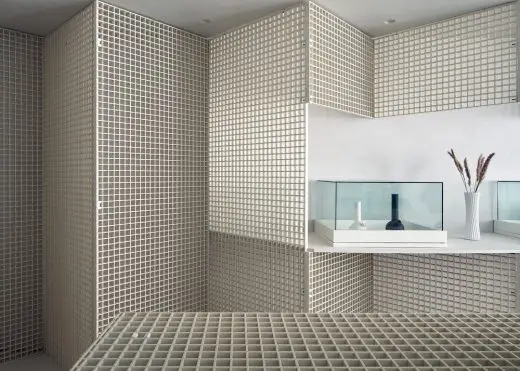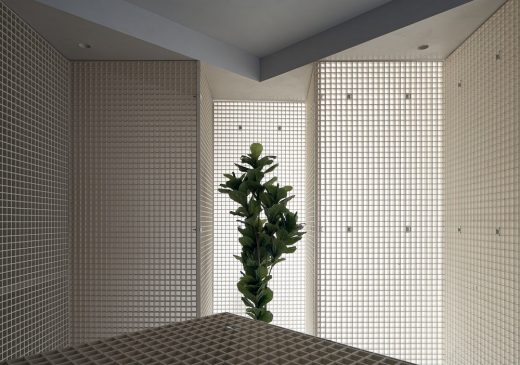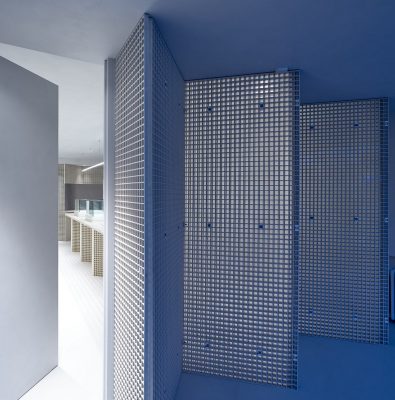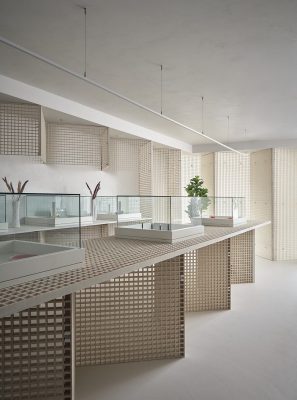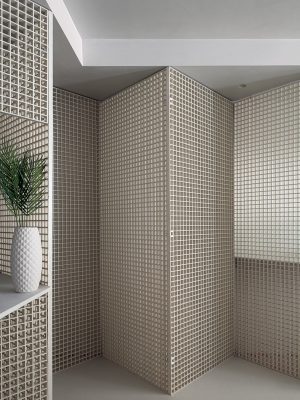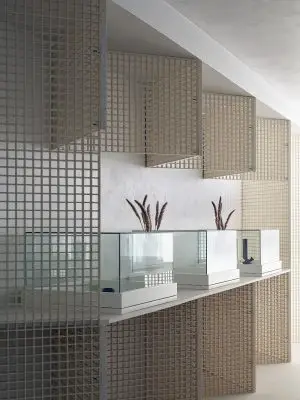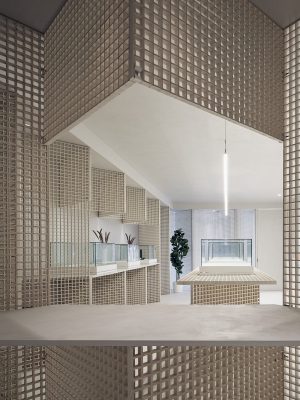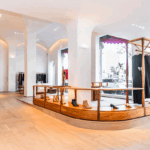Edition’s Second Location Toronto retail interior, Modern Canadian store building images
Edition’s Second Location in Toronto Ontario
Architecture: StudioAC
Location: Toronto, Ontario, Canada
High concept cannabis brand opening in the Wychwood-Cedarvale neighbourhood of Toronto, Ontario.
Photos by Double Space Photo
March 26, 2021
Edition’s Second Location
Following the launch of contemporary cannabis dispensary Edition’s first location at The Annex, which was heralded by the high design community, we are pleased to announce the opening of Edition’s Second Location within the Toronto cannabis market. The second space is located at 764 St. Clair West in the Wychwood-Cedarvale neighbourhood in Midtown Toronto, Ontario (Canada) and continues to provide an unrivaled shopping experience with the focus on impeccable service, a curated selection of best-in-class cannabis, and an affinity for high design at a level unseen before in the cannabis industry. The location opened today March 24, 2021 to the general public at 10AM EDT.
Recently called “the world’s chicest cannabis shop” by Elle Decor, Edition reunites with award-winning Toronto-based architecture firm StudioAC to replicate the uniquely minimalist design aesthetic that has been celebrated throughout the design community. St. Clair West’s spacious floor plan allowed the team to utilize the cement and industrial fibreglass grates to produce Edition’s signature shelving and table centerpieces in a more expansive scale. The natural lighting entering the space acts as a spotlight for the curated cannabis products and accessories at the center of the room.
“The design of Edition’s second location took influence from the first,” said founders of StudioAC, Jennifer Kudlats & Andrew Hill. “Hues, materials and details were replicated while making a clear attempt to differentiate through alternate articulation. Utilizing a simple 90-degree triangulation the industrial grating material becomes its own structure producing both bracing and support simultaneously. Ensuring that the ‘off the shelf’ spirit of the material was maintained square intersections allowed for simple connections and swift installation. This geometric rigor was a welcome approach as it produced a strong aesthetic identity while maintaining the monochromatic backdrop desired to display a variety of retail items.”
The ability to open its second location during these uncertain times is also a testament to Edition’s reception from the Toronto community.
“We are so excited to continue our partnership with the team at StudioAC to build out the St. Clair West location,” said Edition CEO Ryan Roebuck. “The team’s design and ingenuity really made a lasting impression that has helped us grow our clientele and community. We opened this new location in our own backyard and are excited to welcome our neighbours to Editon.”
About Edition
Edition is a high-concept cannabis brand launching in Toronto, Canada that introduces a unique and sophisticated interpretation of a neighborhood dispensary. Edition is your best bud. They create unrivaled cannabis experiences for their community through retail stores, e-commerce, branded products, and collaborations.
Edition curates the highest quality cannabis products and accessories with impeccable service and a focus on contemporary design. Luxury no longer means white gloves and expensive prices. It is effortless service and a thoughtful curation of products threaded together through HIGH-design and excellence.
Architects: StudioAC
Photography: Double Space Photo
Edition’s Second Location, Toronto Ontario images / information received 260321
Location: Dundas St. W, Toronto, Ontario, Canada, North America.
Toronto Architecture
Toronto Architecture Designs – chronological list
Ontario Architecture News on e-architect
SMYTHE, Summerhill district, north Toronto
Design: Ashley Botten Design and Tommy Smythe
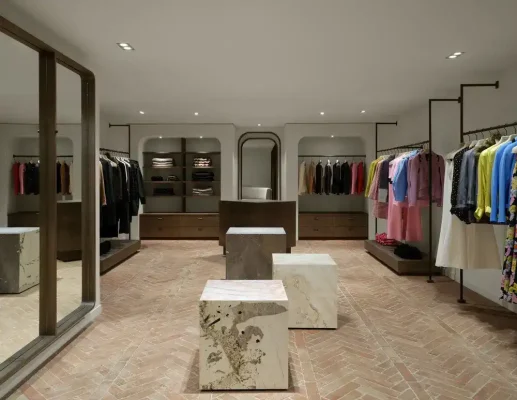
photo : Patrick Biller
SMYTHE flagship Store
Beauty et Al, Yorkville
Design: Reflect Architecture
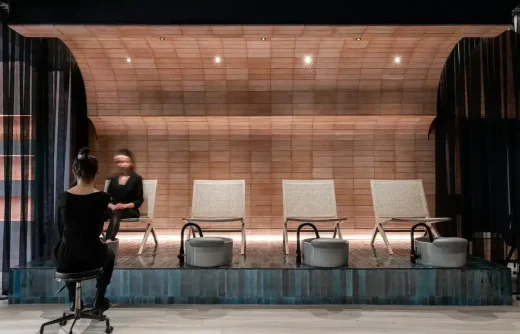
photo : Jeremie Warshafsky
Beauty et Al, Yorkville
Forest Hill Garden & Pavilion
Architecture: Amantea Architects
Forest Hill Garden & Pavilion in Toronto
Comments / photos for the Edition’s Second Location, Toronto Ontario interior by Swisterski Design Inc. page welcome

