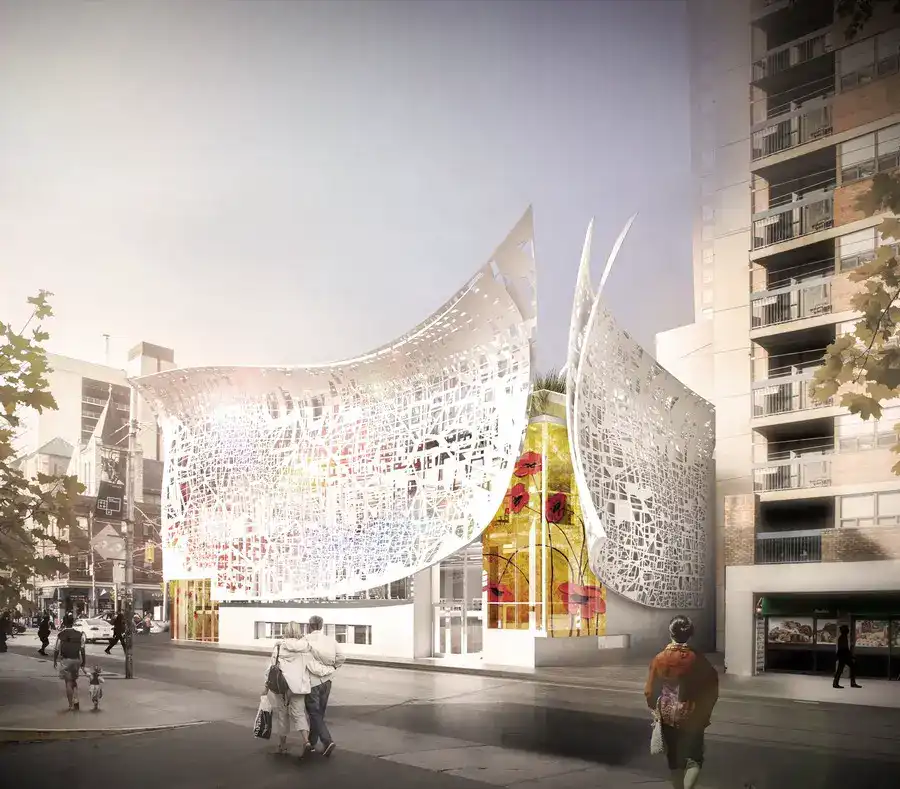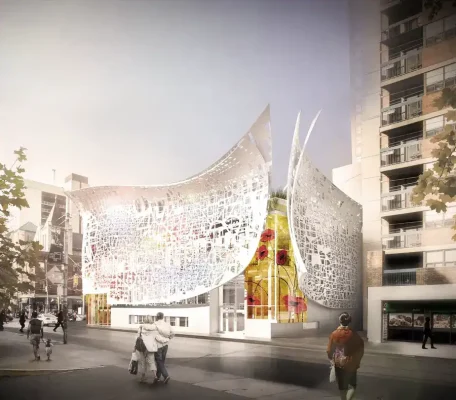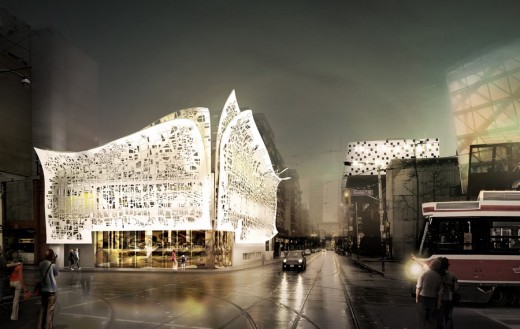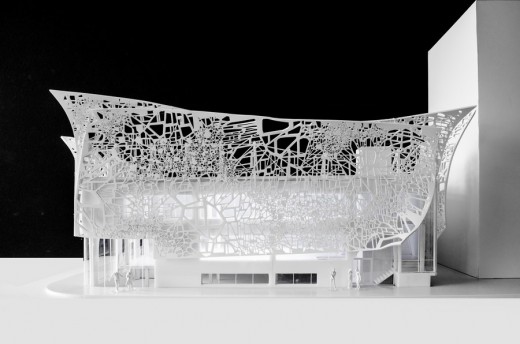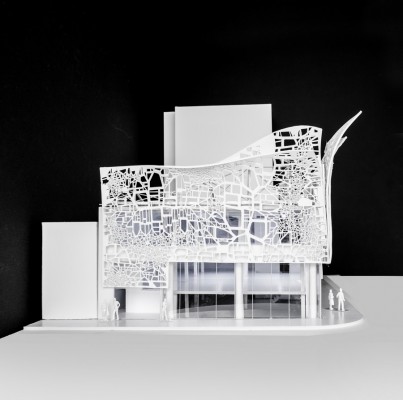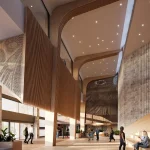Ontario College of Art and Design University Gateway, University of Toronto building images
Ontario College of Art and Design University Gateway
OCAD U Building: Canadian Higher Education Development design by Bortolotto
Design: Bortolotto
Location: Toronto, Ontario, Canada
Bortolotto to transform the southeast corner of Dundas and McCaul Streets into a bold and interactive gateway to the Ontario College of Art and Design University
images courtesy of architects practice
29 May 2015
Ontario College of Art and Design University Gateway in Toronto
Toronto-based Bortolotto has been commissioned by the Ontario College of Art and Design University (OCAD U) to convert the university’s main office building into the Rosalie Sharp Pavilion – a multiuse, student work and exhibition space. Bortolotto’s proposal will wrap an existing OCAD U building with an intricately perforated, technologically responsive scrim that will dramatically transform the southeast corner of Dundas and McCaul Streets into a dynamic, interactive gateway for the campus.
So that the current building can take its place adjacent to the architecturally significant Art Gallery of Ontario by Frank Gehry and OCAD U’s Sharp Centre for Design by Will Alsop, Bortolotto proposes covering the structure with a diaphanous white veil of water-jet cut aluminum panels on a metal subframe secured by structural steel outriggers. The lacy façade will gently peel away from the edges of the building in a gesture to the nearby institutions, attracting passersby with its intricate form and animating the street with views of the colourful student work displayed inside.
Bortolotto created the patterned façade by mapping data about Toronto’s artistic community and augmenting the resulting grid to position OCAD U as the nucleus of the documented paths. The complex web of connections highlights the cross-disciplinary and collaborative practices that characterize OCAD U’s creative identity.
By snapping a photo of a specific section of the pattern with their mobile devices, pedestrians will be able to read information provided by OCAD U using an app now being developed in collaboration with OCAD U’s Digital Media Research Lab. The app will be a dynamic communications tool that will support OCAD U’s mission to engage the broader community through digital media.
Inside, Bortolotto will convert the space from its current use as the university’s corporate head office into a flexible, student-centric facility that will reinforce OCAD U’s unique position as Canada’s “university of the imagination.” The raw industrial minimalist interiors will include studios, and interactive meeting and event spaces to support experiential learning and highlight student work.
The design phase of the project is completed and construction is expected to begin later this year. The renovation of the 1,514 square meter (16,297sf) facility has a budget of $6million.
“We’re proud of this exciting solution that brings together design and technology to redefine the corner and enable the university to communicate with the community in a new way,” says Bortolotto’s President, Tania Bortolotto.
Ontario College of Art and Design University Gateway in Toronto images / information from Bortolotto
Location: Ontario College of Art and Design University Gateway, Toronto, Ontario, Canada
Toronto Architecture
Ontario Architecture Designs – chronological list
Toronto Building News on e-architect
One Bloor Tower
Design: Hariri Pontarini Architects
One Bloor Tower
Toronto University Multifaith Center
Design: Moriyama & Teshima Architects
Toronto University Multifaith Center Building
Canadian Buildings
Royal Ontario Museum
Design: Studio Daniel Libeskind
Royal Ontario Museum building
University of Toronto Law School Expansion
Design: Hariri Pontarini Architects
University of Toronto Faculty of Law
Comments / photos for the Ontario College of Art and Design University Gateway in Toronto design by Bortolotto page welcome.

