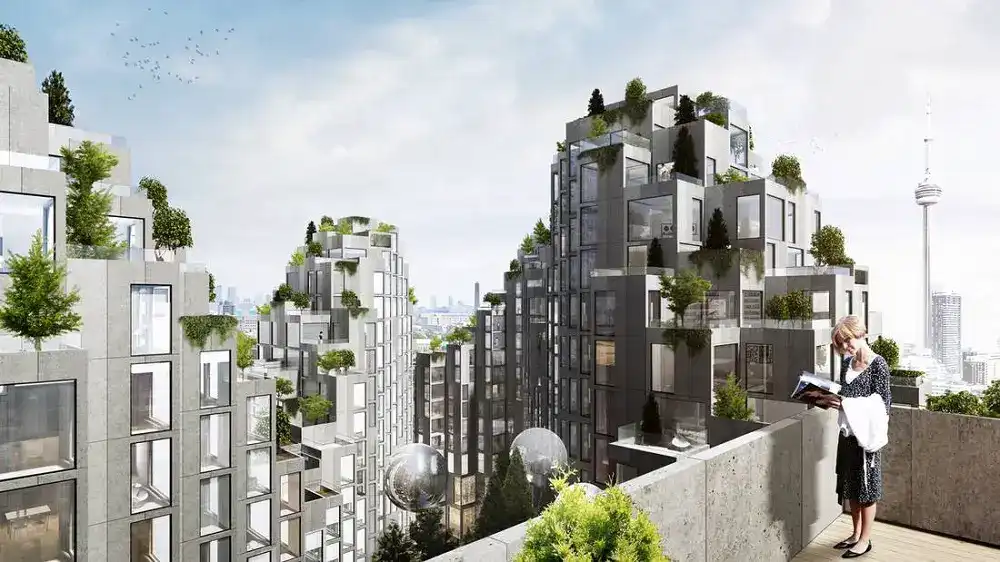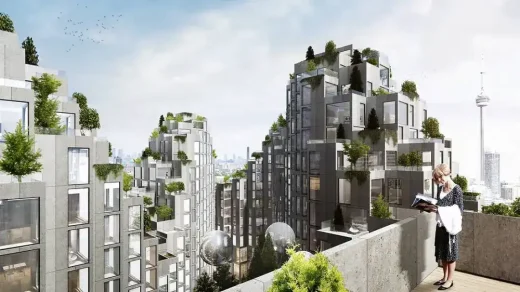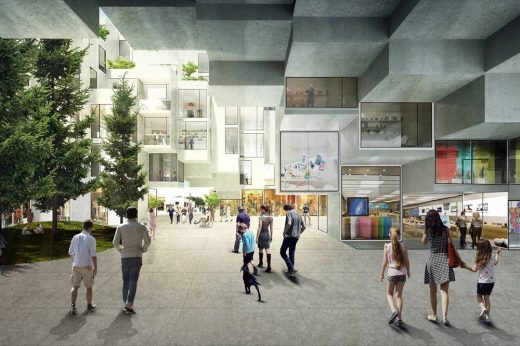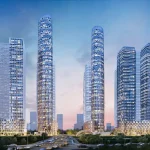King West Towers Toronto by Bjarke Ingels, BIG building in Ontario, Canadian architecture images
King West Towers by Bjarke Ingels
New Stacked Blocks Skyscraper Building in Ontario, Canada design by BIG Architects
Design: BIG Architects
Location: King Street West, Toronto, Ontario, Canada
King West Towers by Bjarke Ingels
23 Feb 2016
King West Towers by Bjarke Ingels in Toronto
Bjarke Ingels Group has imagined a community of ‘pixellated’ modules harkening back to the utopianism of Expo 1967’s Habitat, reports www.theglobeandmail.com.
How can architecture create communities?” That’s the title of a public talk Bjarke Ingels will deliver this week, and it captures the ambition of BIG’s design for a site on downtown Toronto’s King Street West.
This Toronto complex by BIG blends an unusual stack-of-blocks form. The stpped form is reminiscent of their world-famous 8 House Copenhagen.
Closer to Toronto another similar architectural design is ‘West 57th Street’ (link after this article), a 600-unit 80/20 residential building – Bjarke Ingels Group’s inaugural North American project.
The still-unnamed project for developers Westbank and Allied REIT comprises about 725,000 square feet, with more than 500 apartment units. That represents very high density on this site.
The proposal by BIG is for a highly sculptural courtyard building: seen from above it is a hollow rectangle. But the higher levels of the building are not flat slabs. Instead they break down into a grid of 12-x-12-foot modules – which Bjarke Ingels calls a “pixelated” pattern – and spun at 45 degrees, so the walls and windows look out at oblique angles.
These stacks step back like a ziggurat to form five “peaks” around the site, reaching to between 15 and 17 storeys. On the upper levels, they would house apartments of one to three bedrooms.
Developers are considering cladding the exterior of the building with some sort of light-coloured stone. The approach to the heritage buildings on site will need to be very carefully modulated: these will have to be rebuilt, but should remain as discrete pieces within the design. The design adds a complex weave of public and private spaces underneath and within the heart of the building itself. The stacking also reminds me of the Zira Zero Island in Azerbaijan by Bjarke Ingels.
West 57th, New York City
Design: BIG-Bjarke Ingels Group
West 57th Street by Bjarke Ingels
Website: King West Towers by Bjarke Ingels
Location: Toronto, Ontario, Canada
Toronto Architecture
Ontario Architecture Designs – chronological list
Recent Toronto buildings on e-architect:
University of Toronto Scarborough ESCB
Design: Diamond Schmitt Architects
University of Toronto Scarborough ESCB
University of Toronto Mississauga Innovation Centre
Design: Moriyama & Teshima Architects
University of Toronto Mississauga Innovation Centre
University of Toronto Law School Expansion
Design: Hariri Pontarini Architects
University of Toronto Faculty of Law
Canadian Canoe Museum Pavilion Ontario
Toronto University Multifaith Center
Design: Moriyama & Teshima Architects
Toronto University Multifaith Center Building
Canadian Architecture : news + key projects
Canadian Architecture by City
Montreal Buildings – key buildings + designs
Calgary Buildings – key buildings + designs
Vancouver Architecture Walking Tours, BC
Comments / photos for the King West Towers by Bjarke Ingels in Toronto – modern Ontario building design by BIG Architects page welcome.








