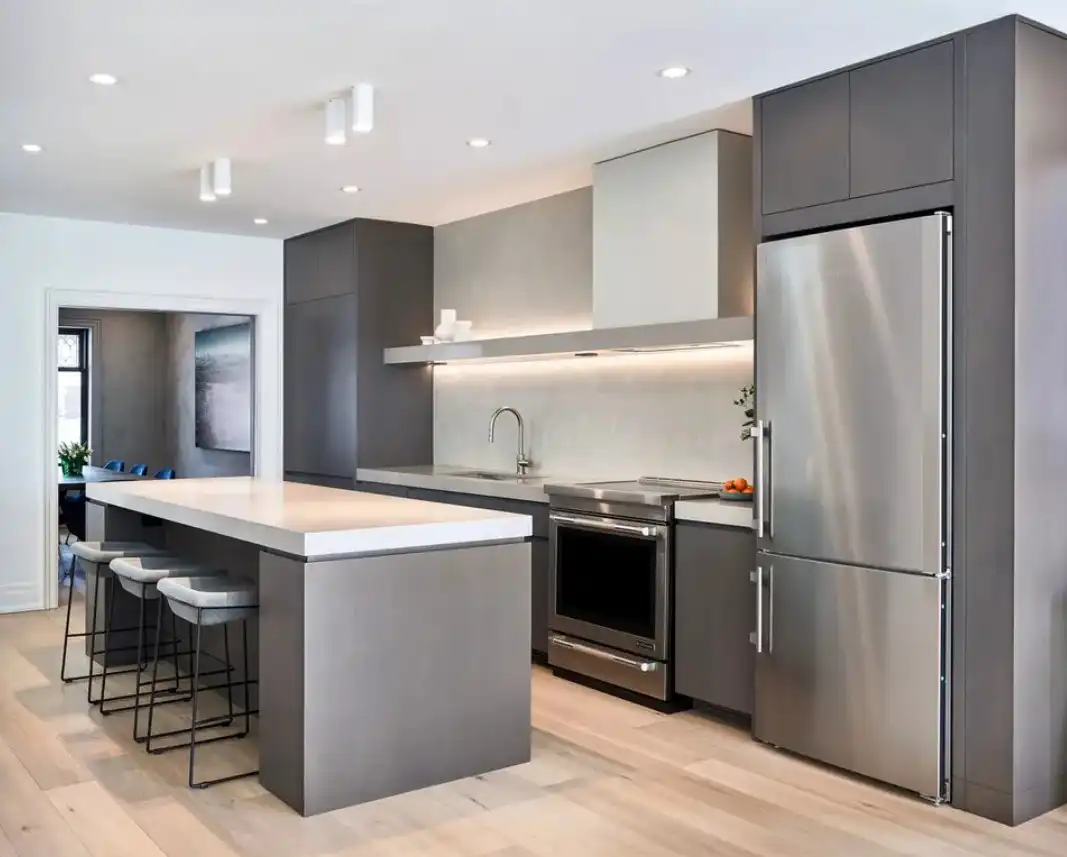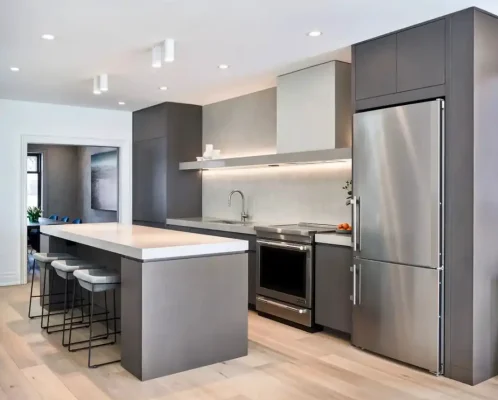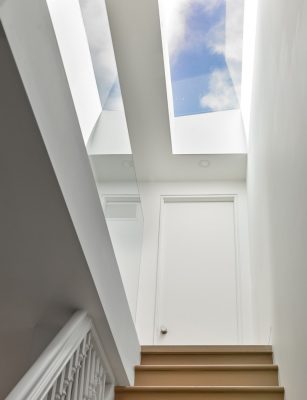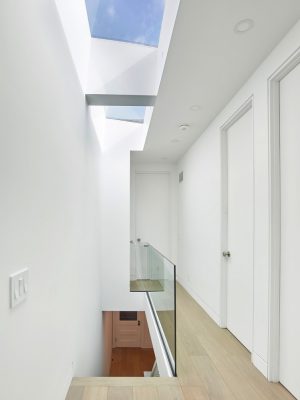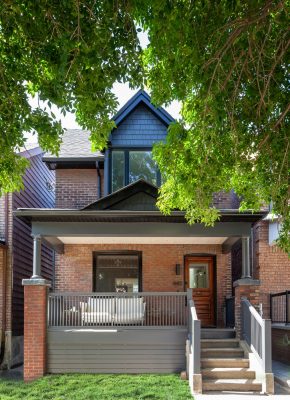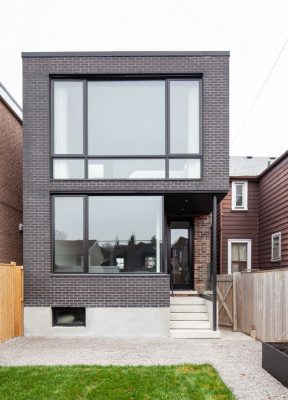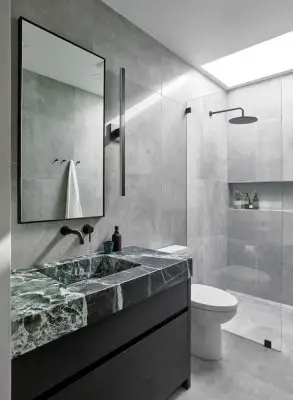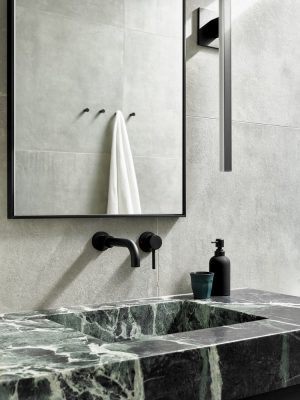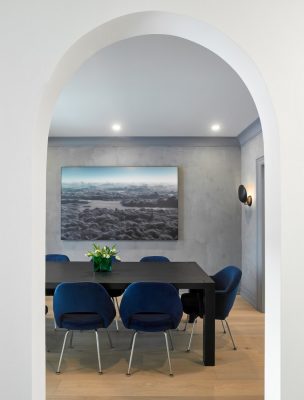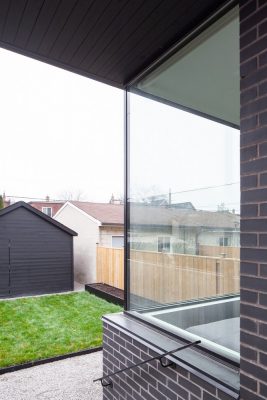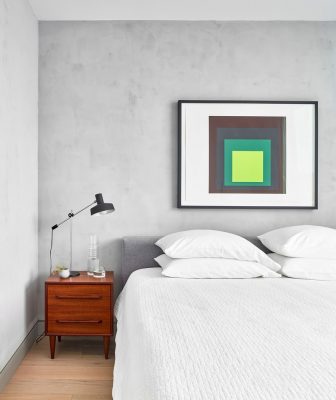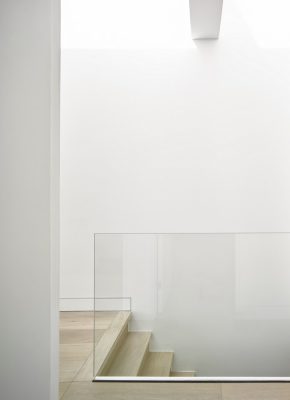Grove House in Toronto, Dufferin Grove real estate, Canadian property photos
Grove House in Toronto
Design: Joanne Myers Architect
Location: Dufferin Grove, downtown Toronto, Ontario, Canada
Photos: Scott Norsworthy
Jun 10, 2020
Grove House Toronto
The Grove House project began with a classic Toronto problem: A young couple outgrows their condo and needs a house. The couple bought a small home in Dufferin Grove, a leafy downtown enclave.
The design challenge was to take this house—low on natural light and divided into many small rooms—and transform it into a bright, modern space.
It would have been easy to ignore the neighbourhood character and turn this into a modern cube like any other. But despite its limitations, the facade had original character worth keeping. Beyond the front door, however, everything changed.
Highlights:
· A new extension at the back, designed around floor-to-ceiling windows.
· To bring in even more light, we designed a corner glass-to-glass window to anchor the ground floor.
· A restored front facade with a rebuilt porch and new cedar shakes. We also preserved the stained-glass window and front door.
· The back of the house was opened completely.
· A reconfigured and wholly new kitchen and living space.
· A reinvented the dining room with new, arched entrances and pocket doors.
· For even more natural light in what was formally a dark space, we designed skylights for the second storey hall.
· Redesigned the bedrooms and added a principal bedroom with an ensuite.
· A secret skylight warms the poured concrete principal bathroom.
· To keep the feel contemporary, we specified details such as recessed baseboards and glass guards.
Grove House, Toronto – Building Information
Architecture: Joanne Myers Architect
Project size: 1500 ft2
Site size: 2550 ft2
Completion date: 2019
Building levels: 2
Photography: Scott Norsworthy
Grove House in Toronto, Ontario images / information received 100620
Location: Toronto, Ontario, Canada
Toronto Architecture
Contemporary Architecture in Ontario
Toronto Architectural Designs – chronological list
Ontario Architecture News on e-architect
New Ontario Property– Selection:
The Lofted House
Design: Stephane LeBlanc Architects Inc.
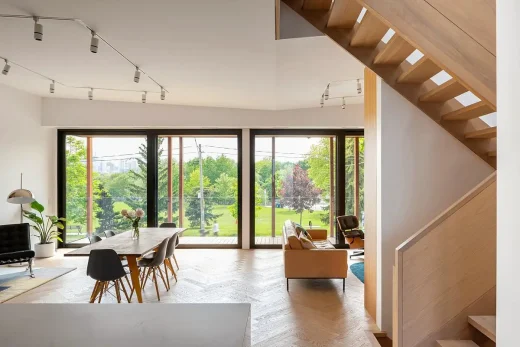
photo : Scott Norsworthy
The Lofted House Toronto, Ontario property
Bianca Condos, 420 Dupont St
Design: Teeple Architects
Bianca Condos Toronto
50 Scollard Apartments
Architects: Foster + Partners
50 Scollard Apartments
Canadian Architectural Designs
Canadian Building Designs – architectural selection below:
Comments / photos for the Grove House in Toronto, Ontario Architecture in Canada page welcome.

