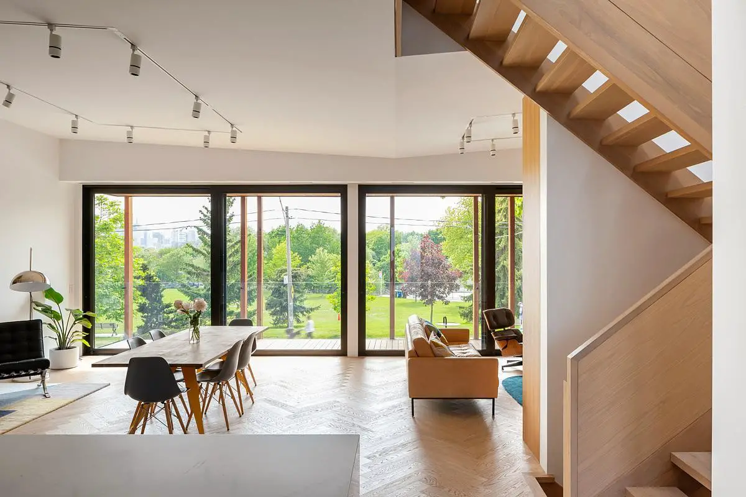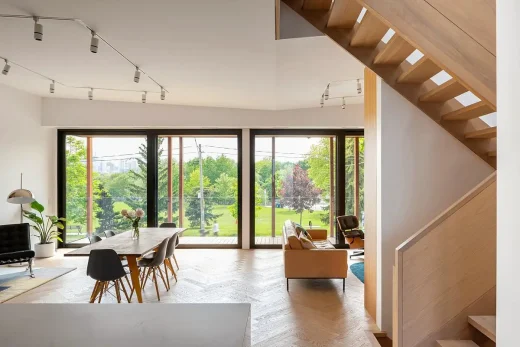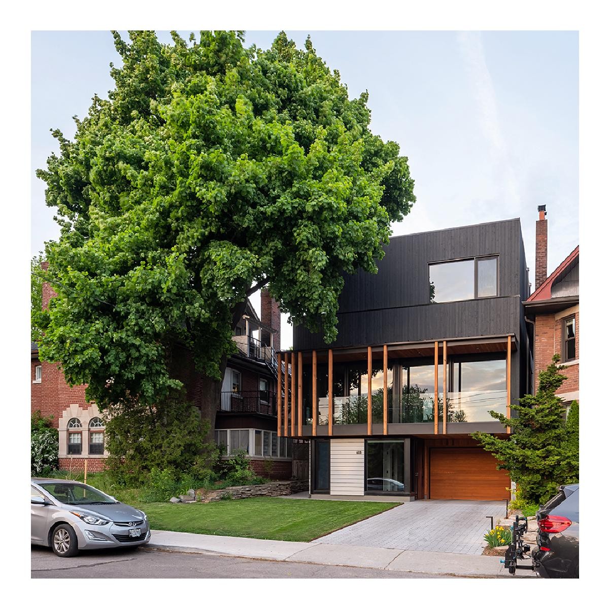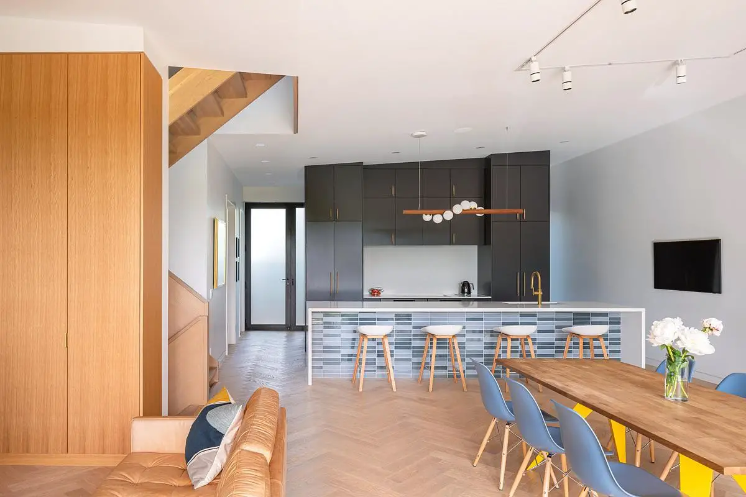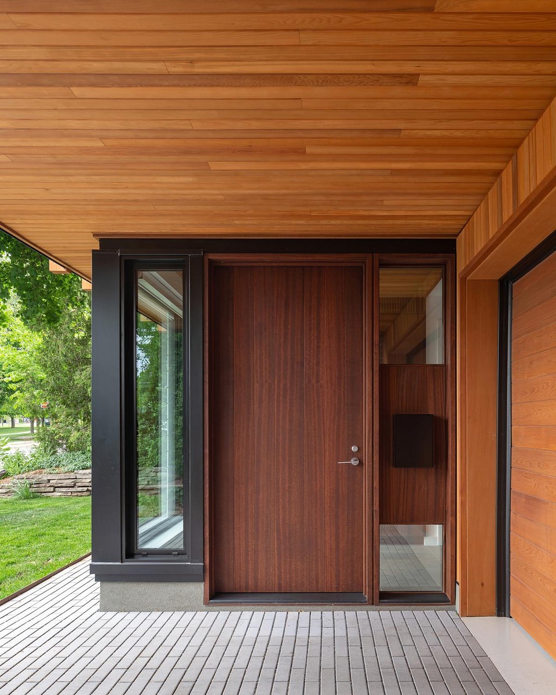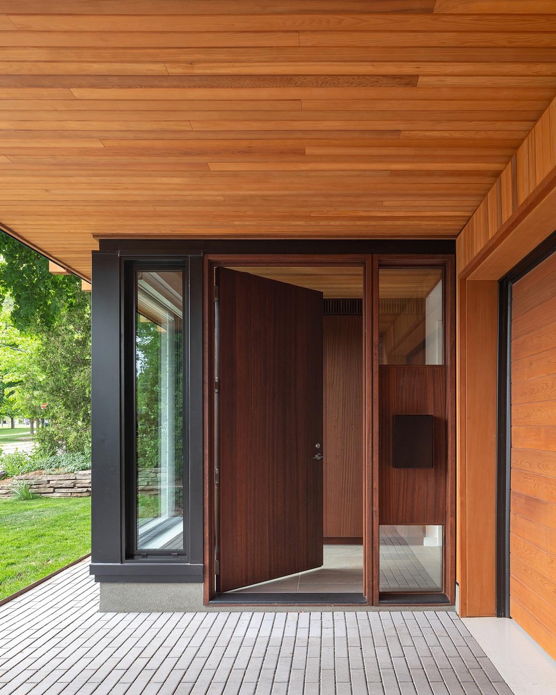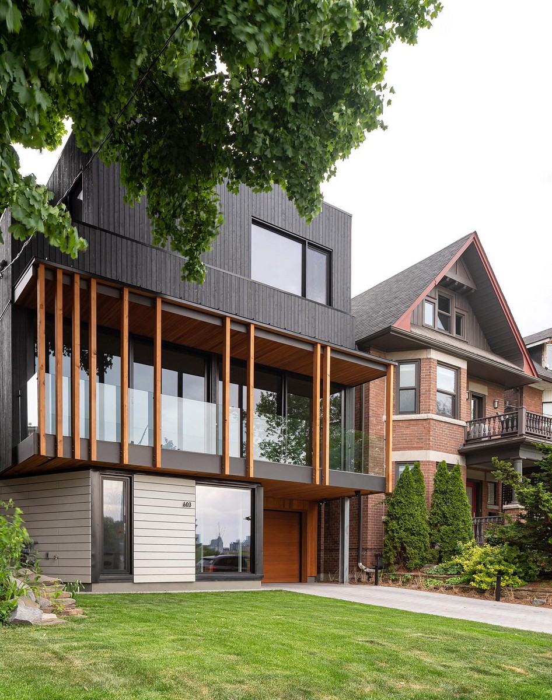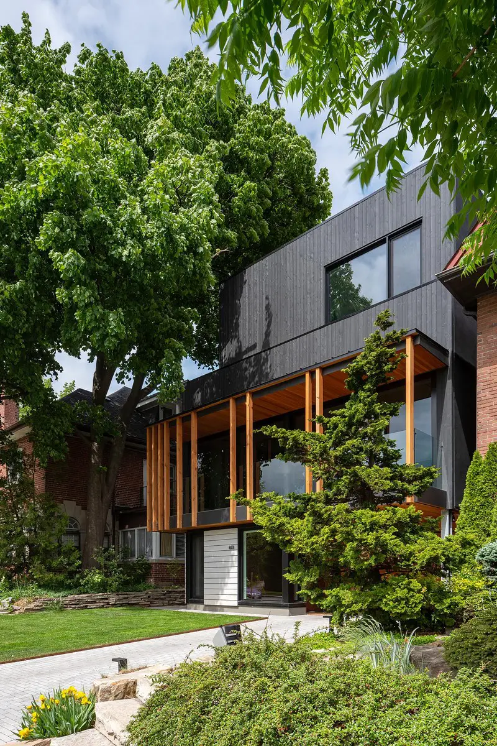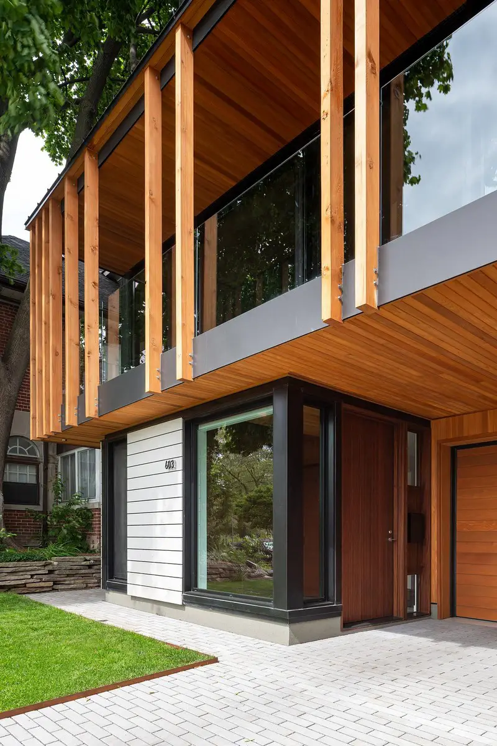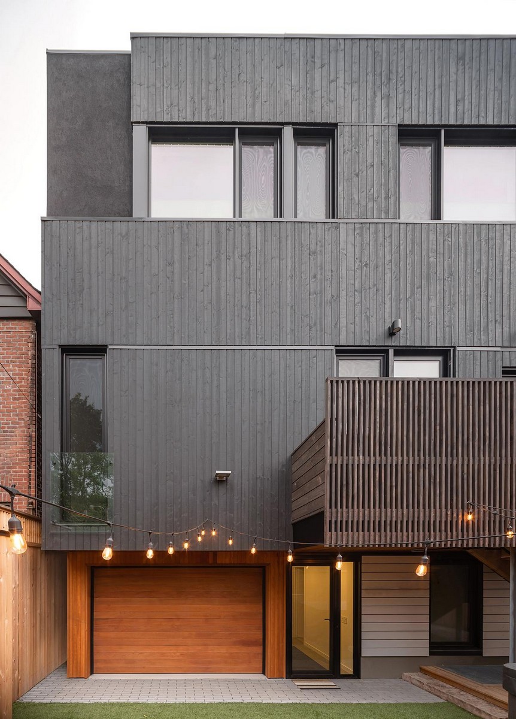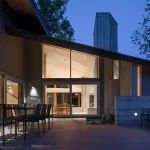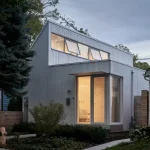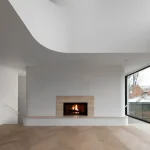The Lofted House, Toronto home, New Ontario residence design, Blackwell Structural Canadian property images
The Lofted House in Ontario, Canada
21 February 2024
Design: Stephane LeBlanc Architects Inc.
Location: Toronto, Ontario, Canada
Photos by Scott Norsworthy
The Lofted House, Ontario
The Lofted House is a 3,200 square foot residence designed for an active young family wishing to stay connected to the outdoors while living in the heart of Canada’s largest city. Situated on a constrained lot on the edge of a lively urban park, the site is blessed with a magnificent view of the downtown Toronto skyline.
To maximize the view and to create a connection to the park across the street, the primary living area of the house was raised a full story above street level. This ‘lofting’ of the living area allowed the creation of a flexible, open living area with uninterrupted views through large sliding glass doors. As well, raising much of the program to the upper two floors had the environmental benefits of permitting a reduction of the footprint at grade, minimizing the impact of house on the site.
The house is on a street lined with handsome Edwardian houses from the 1920’s – an orderly rhythm of gables and porches. Special attention was focused on massing to create a contemporary dwelling that could sit well with its neighbors, with a cantilevered balcony serving as a modern response to the to the historical front porches along the street.
This is a resilient, low-energy building. A green roof, permeable pavers, and a large infiltration basin allow the property to absorb double the amount of storm water expected during a 100-year storm, diverting it from city sewers and providing critical protection for this property and the adjacent houses. Passive solar strategies, natural ventilation, and well-insulated walls allow the building to be conditioned with significantly less energy than an average house.
The Lofted House is a successful example of a well-designed contemporary dwelling tailored to the needs and well-being of its inhabitants, promoting a healthy active lifestyle.
The Lofted House in Ontario, Canada – Property Information
Architects: Stephane LeBlanc Architects Inc. – https://www.leblancarchitect.com/
Structural Consulting: Blackwell
Mechanical Consulting: ZAAB Consulting
Project size: 3200 ft2
Site size: 2400 ft2
Project Budget: 0.00
Completion date: 2022
Building levels: 3
Photography by Scott Norsworthy
The Lofted House, Toronto, Ontario images / information received 210224 from Solares Architecture
Location: Toronto, Ontario, Canada, North America.
Contemporary Houses in Toronto
Contemporary Toronto Buildings
Modern Toronto Homes – selection from e-architect:
Urban Cottage
Design: AGATHOM CO Ltd
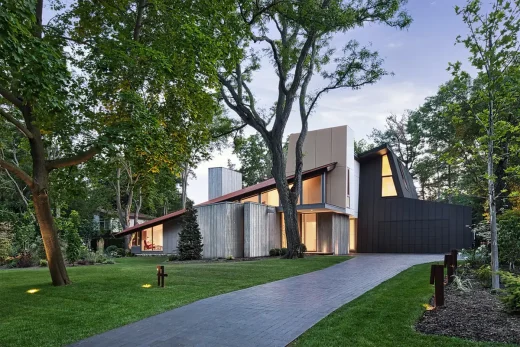
photo : Steven Evans Photography
Urban Cottage Ontario
Everden Residence
Design: StudioAC
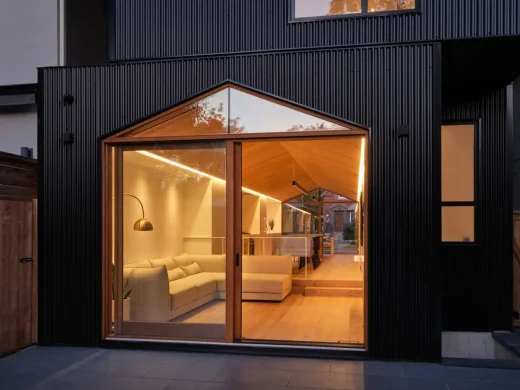
photo : Doublespace Photography
Everden Residence
Stack House, Hill Toronto, ON, Canada
Design: Atelier RZLBD
Stack House, Forest Hill
Petaluma House, Whitby, Toronto GTA
Design: Trevor McIvor Architect Inc
Petaluma House
Toronto Architecture
New Ontario Properties
Toronto Architectural Designs – chronological list
Ontario Architecture News on e-architect
Comments / photos for the The Lofted House, Toronto, Ontario design by Stephane LeBlanc Architects Inc. page welcome.

