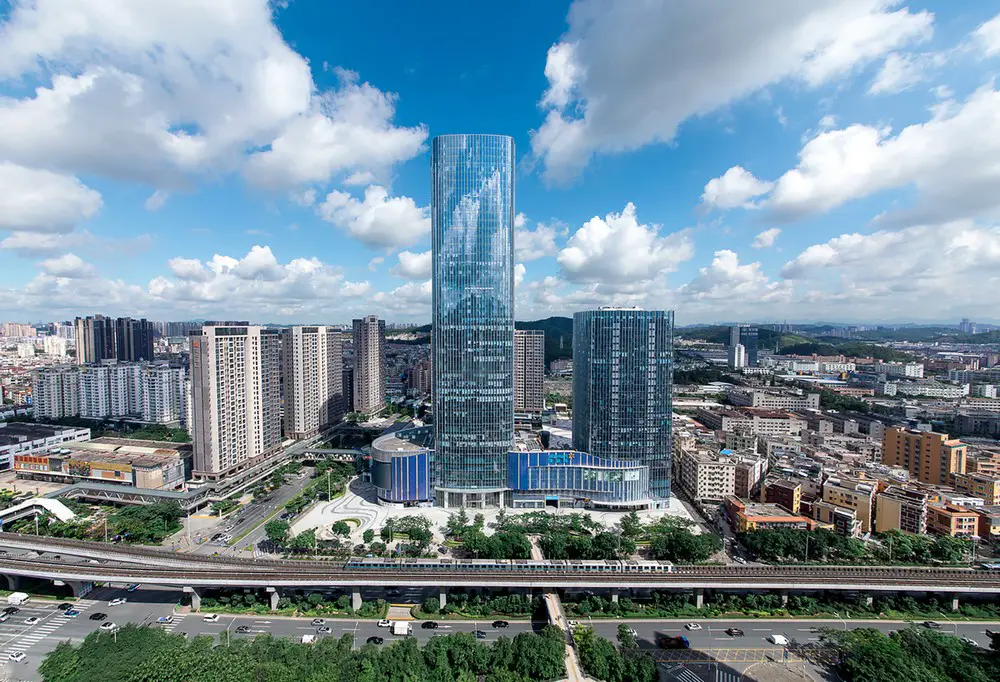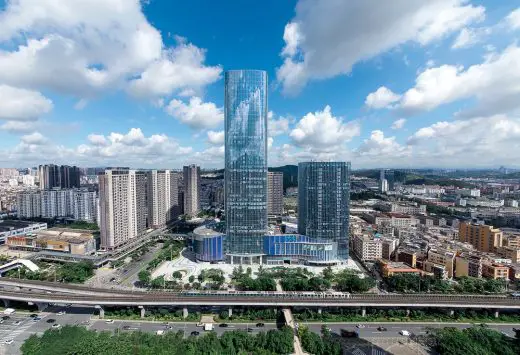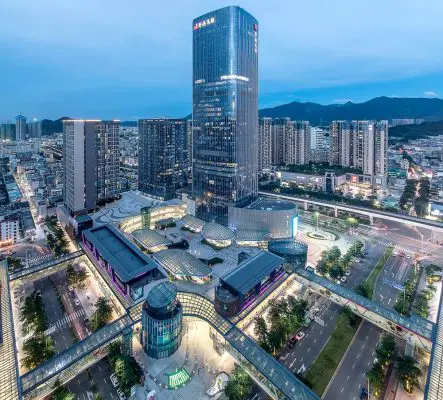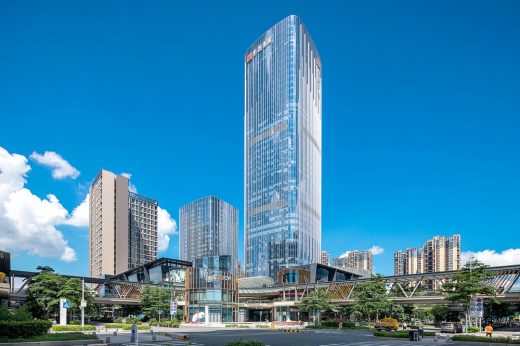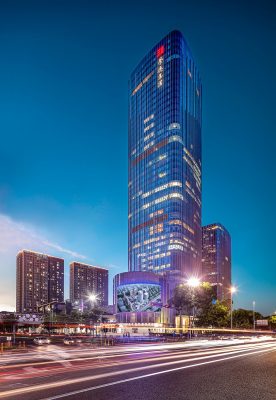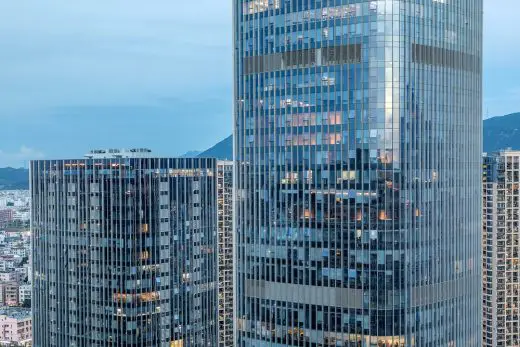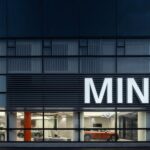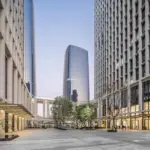Shenzhen Rongde Façade Design and Redevelopment, Photos, Chinese High-rise Architecture Images
Rongde Façade Redevelopment in Shenzhen
10 Nov 2022
Architecture: PH Alpha Design
Location: Shenzhen, China
Photos courtesy of PH Alpha Design
Shenzhen Rongde, China
The project site which is in the centre of eastern Shenzhen is very well served in terms of public transport from both the adjacent overground metro rail and Longgang Avenue, a major urban road connecting directly into central Shenzhen. The land to the north of the site will be developed as a residential area.
The Shenzhen Rongde Façade Design and Redevelopment project involves the façade design for a 5-story retail podium and a 180-metre high-rise office landmark tower. The retail podium and office tower extend along and open out to the busy Longgang Avenue, providing not only excellent display and advertising opportunities but a clearly defined and separate main entrance to the office tower at ground floor level. On the southeastern side, the building setbacks allow the formation of a large urban plaza and the smooth curving form of the podium facade defines and highlights the main entrance to the retail mall.
The design concept of the tower originates from the motif associated with the traditional Chinese ‘Lucky Cloud’ – a symbol of luck and heaven. The spiral curve at the top of the tower creates sky gardens and terraces at different levels and orientations to provide views throughout the full 360-degree panorama. The tower profile and facade continue directly through the podium to ground to provide a clearly identifiable, totally separate and easily accessible main entrance to the office accommodation. To take advantage of the continuity of views at the corners of the tower building, without being impeded by overlapping mullions, the façade has been designed in a large radius curve form.
The design concept of the podium comes from the wave movement of water. The horizontal waveform that wraps around the podium both terminates at the office tower to allow the form of the building to be easily identifiable from ground level upwards, and, also rotates inwards at the southeast corner of the site to create the main entrance to the retail mall. The facade of the retail podium is formed from three different systems: zig-zag glass for the upper levels, alternating vertical clear/fritted glass strips and duo coloured metal panels for the wave, and, clear glass at ground level. The huge and highly visible curving LED screen at the entrance to the retail mall mirrors the cinema accommodation provided in the retail podium and not only brings to life the main entrance plaza but acts as a shining beacon for the whole development.
Rongde Façade Redevelopment in Shenzhen, China – Building Information
Architecture: PH Alpha Design – https://www.ph-alpha.com/?lang=en
Office Towers Facade Design and Commercial Podium Facade Design: PH Alpha Design Ltd.
Location: Shenzhen, China
Project area: 224,000 sqm
Lead Designer: Dr. Ping Xu
Photography: PH Alpha Design
Shenzhen Rongde Façade Design and Redevelopment in China images / information received 270922
Location: Shenzhen, People’s Republic of China
Architecture in China
China Architecture Designs – chronological list
Shenzhen Architectural News
Shekou Sea World Culture and Arts Cente
Prince Bay Development
Design: John Portman & Associates
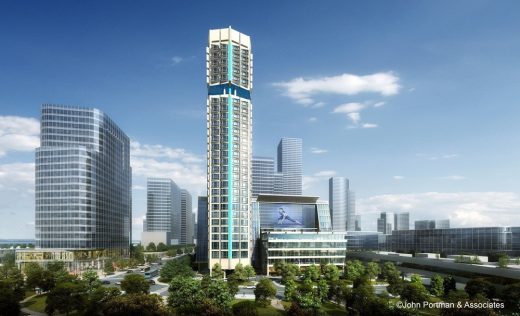
image © John Portman & Associates
Prince Bay Shenzhen Development
ROARINGWILD · UNIWALK Interior
Interior Design: Kingson Liang | DOMANI
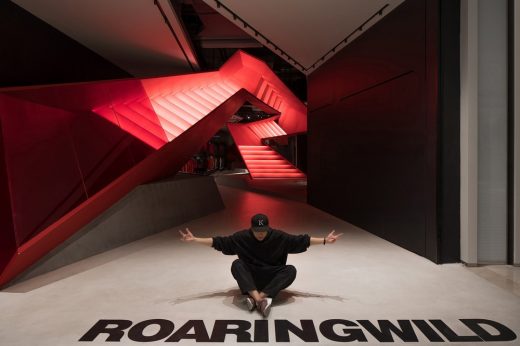
photograph © Shaon Liu
Store Interior Shenzhen City
Sky Club House
Architects: DOMANI
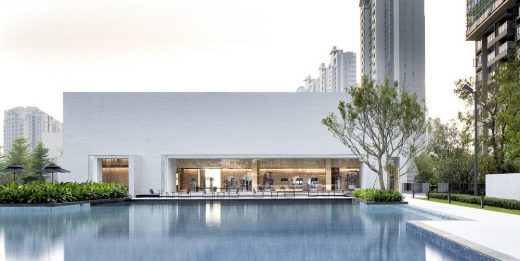
photograph : Shaon
Sky Club House Shenzhen City
Design: HASSELL
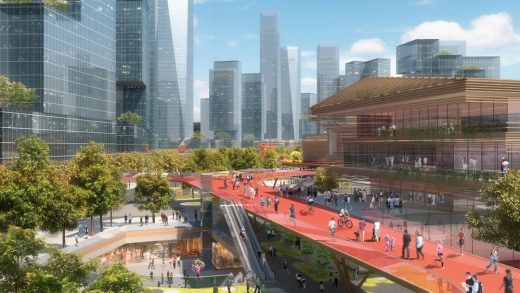
image : HASSELL
Qianhai Mawan Mile in Shenzhen
Chinese Architect – Design Practice Listings
Shanghai Architecture Walking Tours – bespoke city walks by e-architect
Prince’s Building in Shenzhen
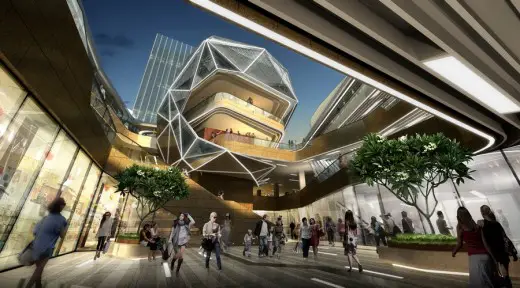
image courtesy of architects
Building in Shenzhen by SPARK Architect
Foster + Partners Architecture
Comments / photos for the Shenzhen Rongde Façade Design and Redevelopment designed by PH Alpha Design page welcome

