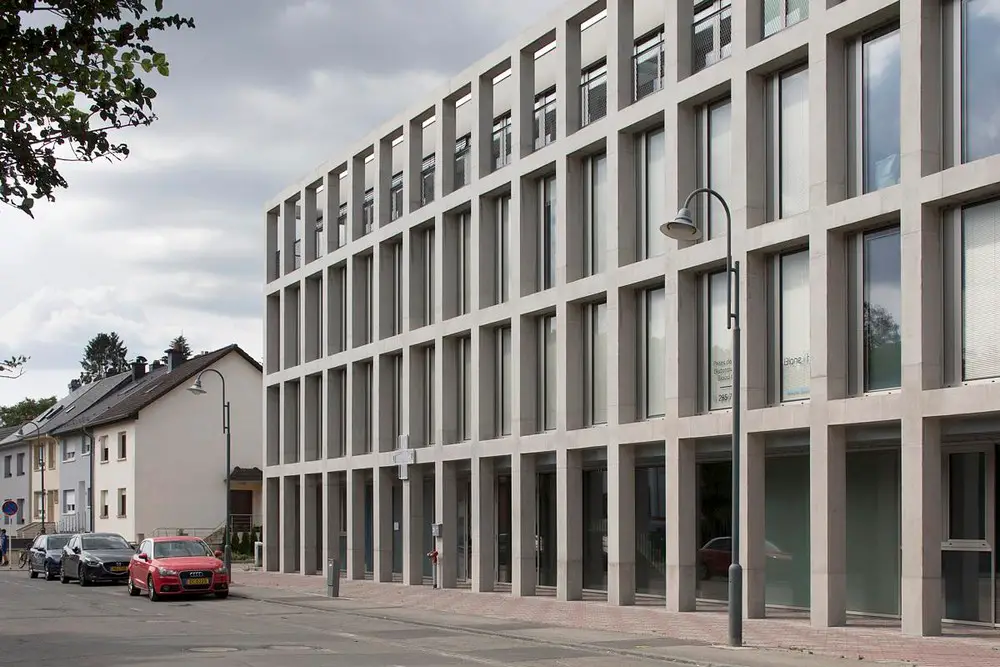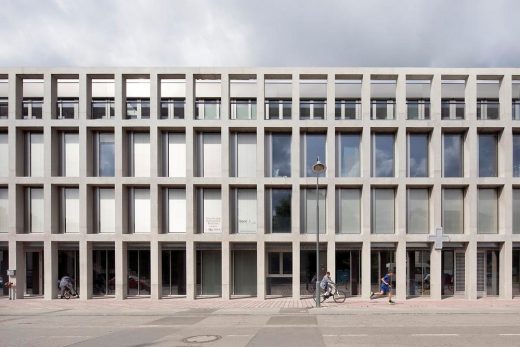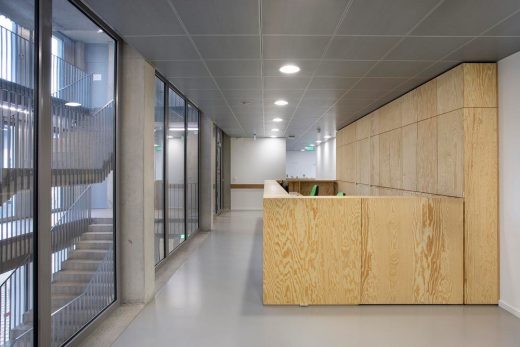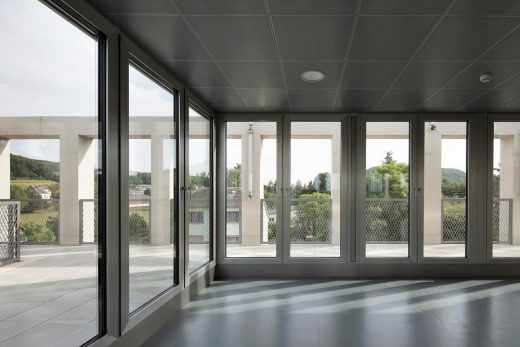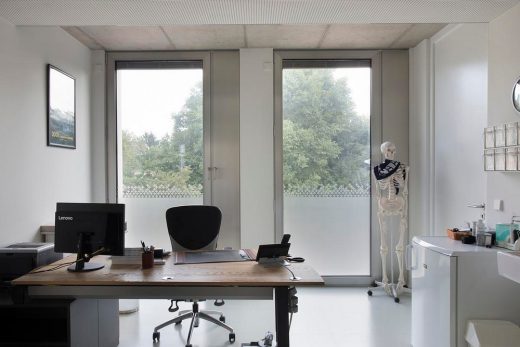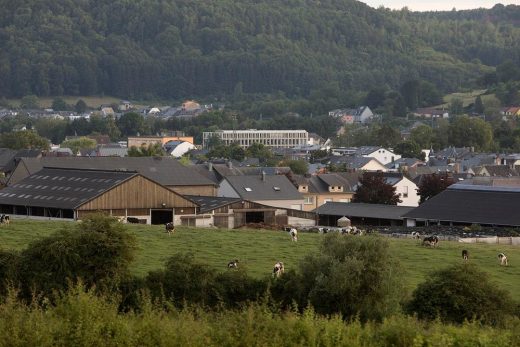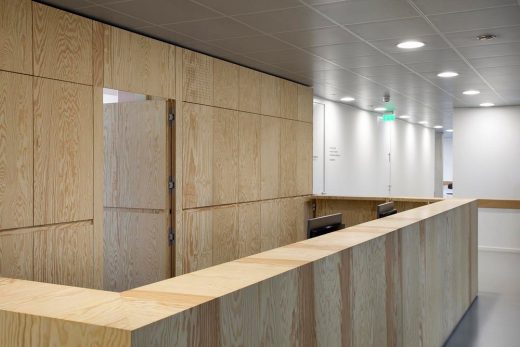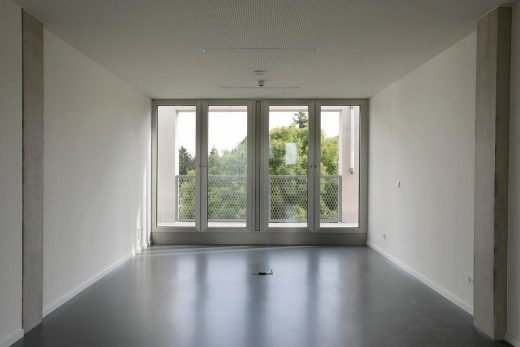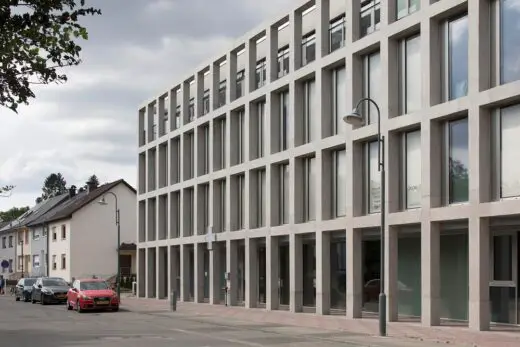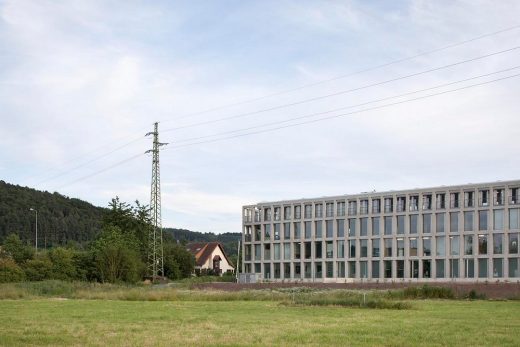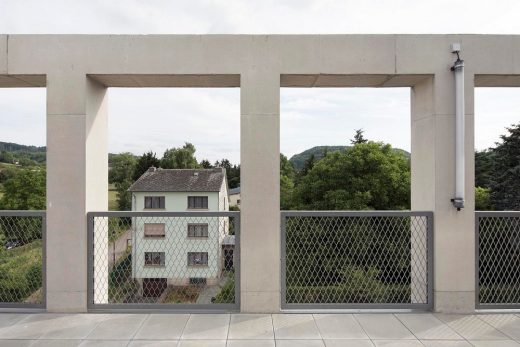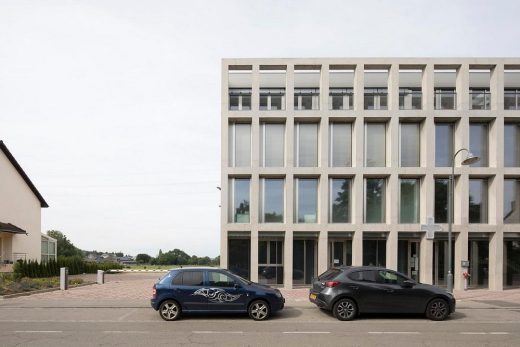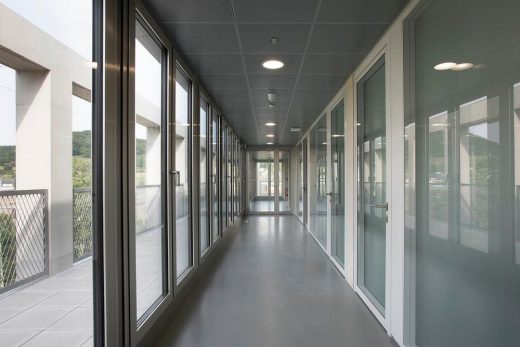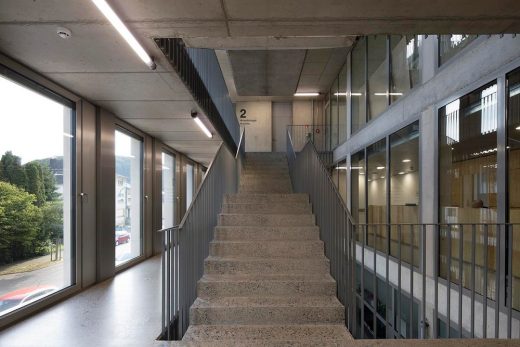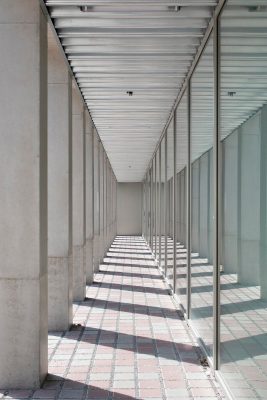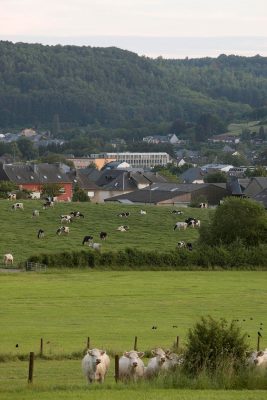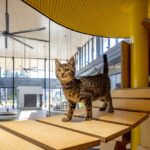MEDIK, medical center +, Images, Luxembourg Real Estate, Northern Europe residence design, Architecture, Building
MEDIK – medical center + in Luxembourg
3 May 2023
Architects: 2001 TBSI
Location: Kayl Valley, Luxembourg, northern Europe
Photos by Maxime Delvaux
MEDIK – medical center +, northern Europe
public land, private investment
In close collaboration with the municipal services, a feasibility study was developed to change the general development plan (from a low-density housing area to a mixed urban area) and thus make an important semi-public equipment possible.
architecture and constructive economy
The MEDIK – medical center + project stands out by its regular facade in exposed concrete, a logical consequence of the analysis of uses, functions and ergonomics.
The resultant rational grid allows for interior layout flexibility and considerable space savings, since the facade is the main structural element.
This regularity allowed the prefabrication of the concrete formwork and the serial installation of aluminum frames with quadruple glazing and integrated blinds, all by saving time and money, yet without reducing the quality of the building.
urban details, constructive details, durability (s)
On the ground floor, the volume is set back from the façade and thus defines a covered walkway.
Like arcades in European cities, this passage extends the public space and creates additional comfort for patients, clients and professionals. The architecture is rational, logical, true and thus “beautiful”.
The architectural expression is reduced to a minimum, to leave nothing but a well-paced structural framework reassure visitors and users. An ambition governs the project and becomes the dominant mantra: do as little as possible but the best possible.
Thus, the façade, structural and the expression of the building, pin the slabs of the 4 levels by special rebars with thermal breakers. The thermal envelope consisting of glazed elements that are mechanically fixed is in turn exchangeable, as well as the technical floors and ceilings that compose the few finishings.
The building will thus be able to age at different pace and can be gradually updated.
MEDIK – medical center +, Luxembourg, northern Europe – Building Information
Architects: 2001 TBSI – https://2001.lu/
Project size: 2500 sqm
Completion date: 2019
Building levels: 5
Photography: Maxime Delvaux
MEDIK – medical center +, Luxembourg images / information received 030523 from 2001 TBSI
Location: Luxembourg, northern Europe
Luxembourg Buildings
Contemporary Luxembourg Architecture – selection of contemporary architectural designs:
Luxembourg Architecture Designs – chronological list
Luxembourg Architecture – Selection:
Luxembourg Apartment Building
Design: Metaform architecture
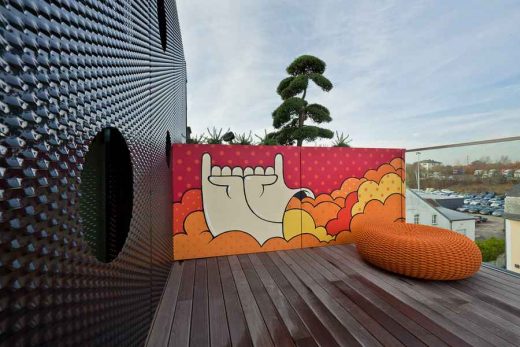
photo : Steve Troes Fotodesign
Apartment Building Luxembourg
LUX – Place de l’Académie, Esch-sur-Alzette Landscape
Design: AllesWirdGut Architektur
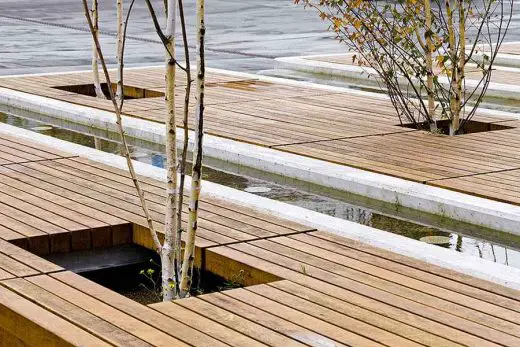
image from architecture office
LUX – Stahlhof Belval-Ouest, Esch-sur-Alzette Landscape
Dommeldange Housing
Design: Metaform architects
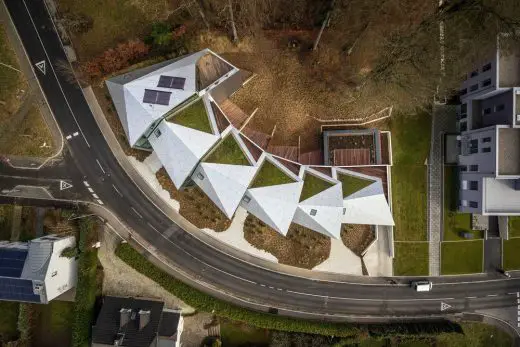
photograph : Steve Troes Fotodesign
Dommeldange Housing
Comments / photos for the MEDIK – medical center +, Luxembourg designed by 2001 TBSI page welcome

