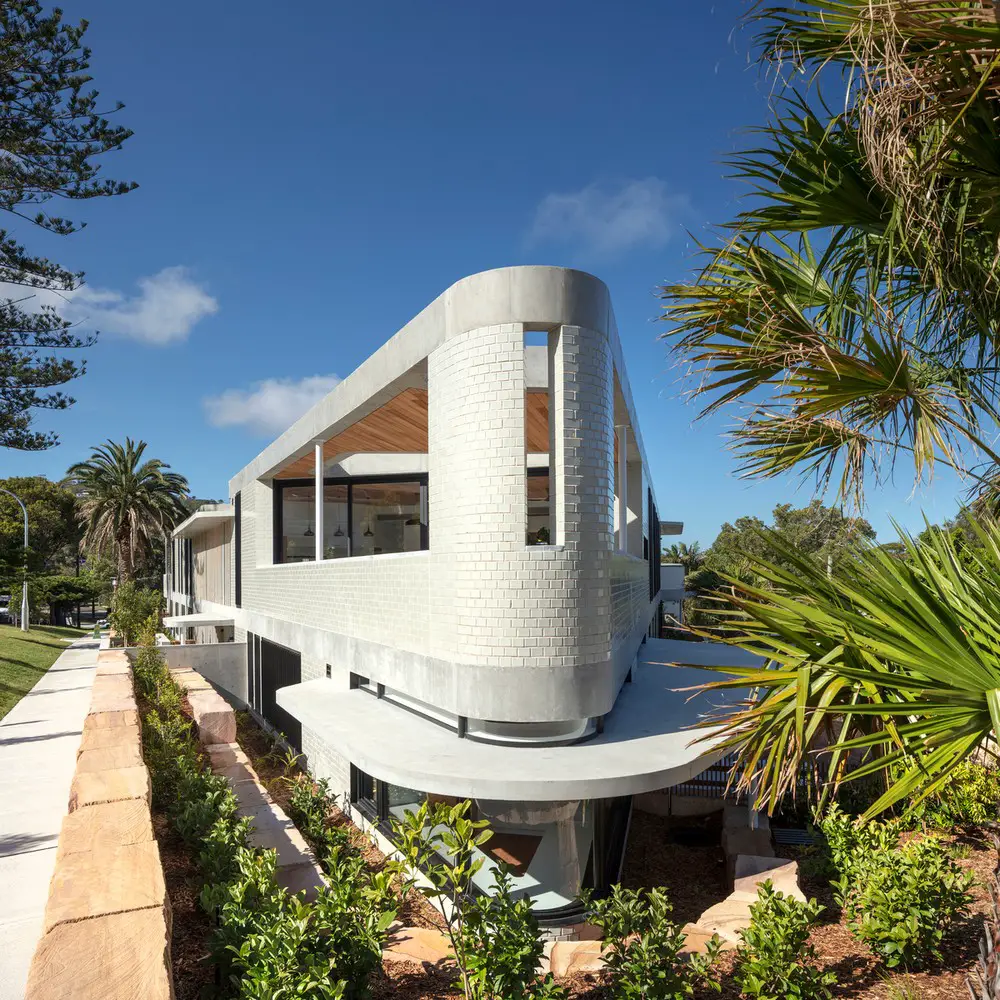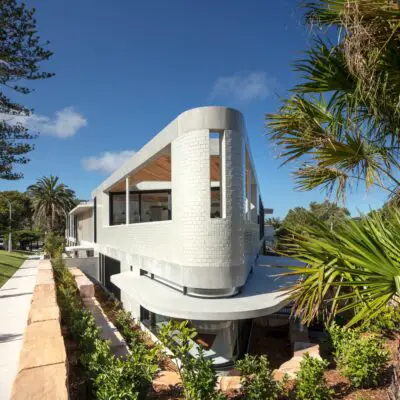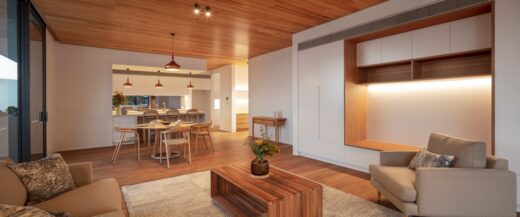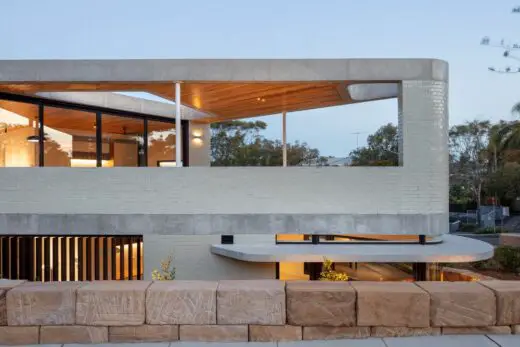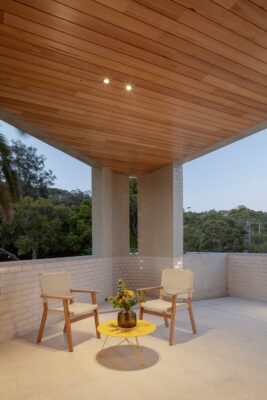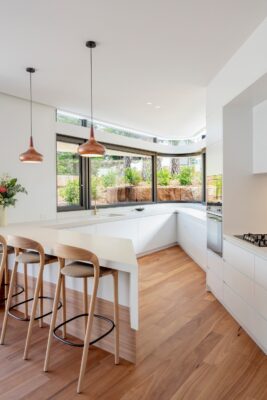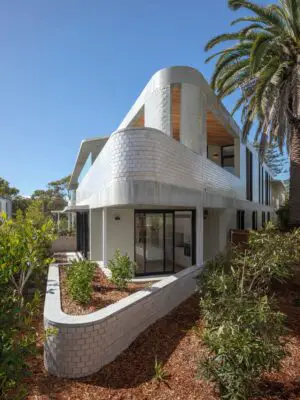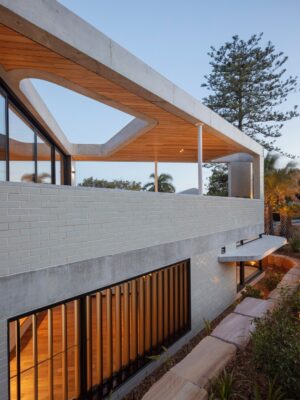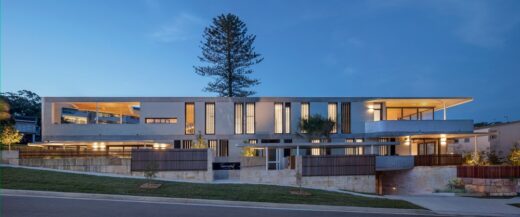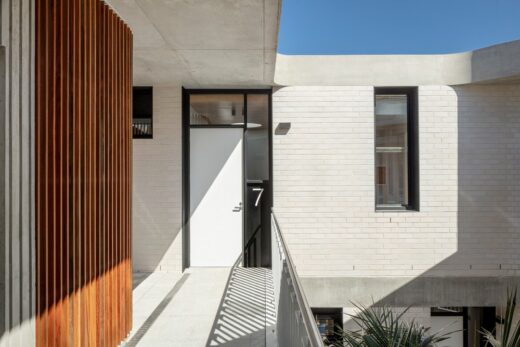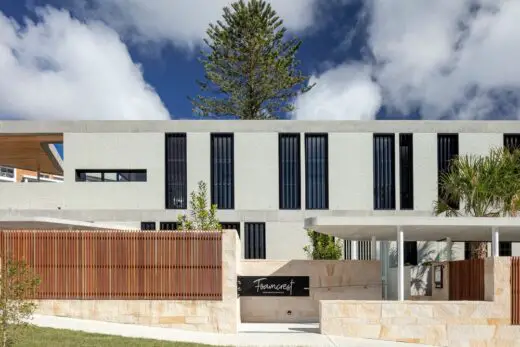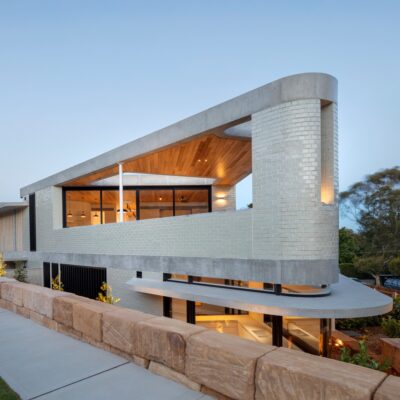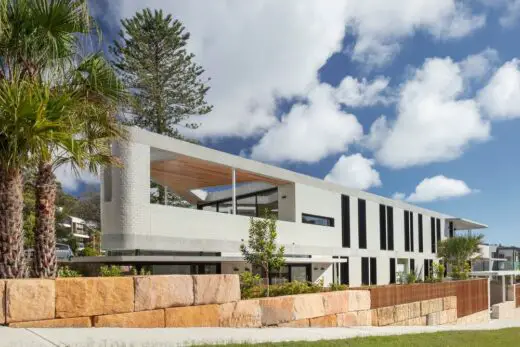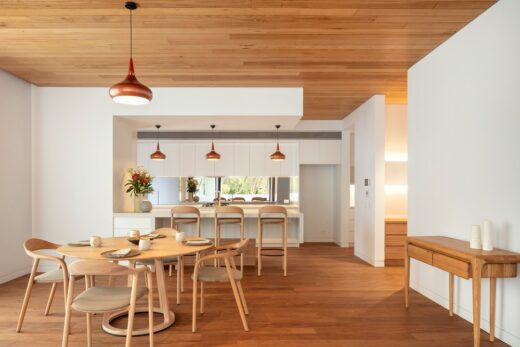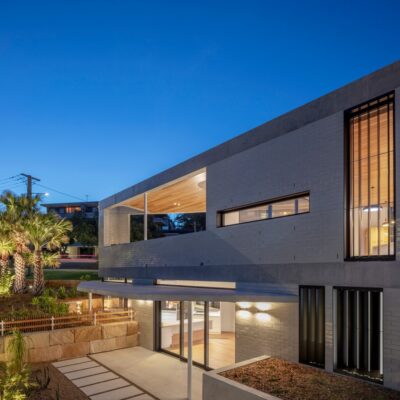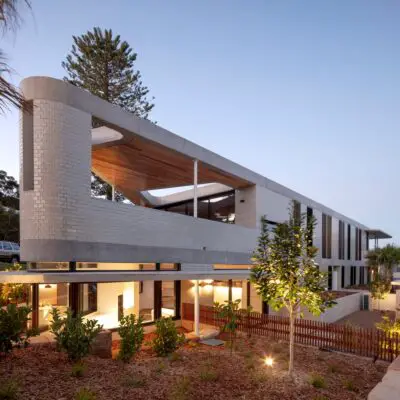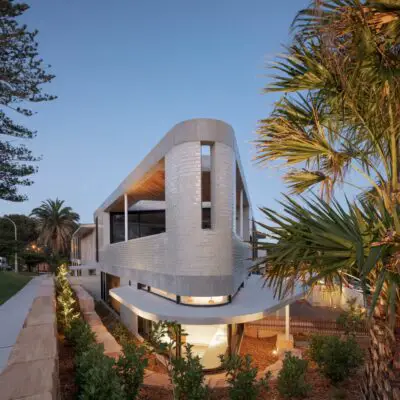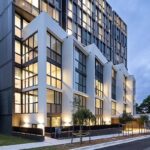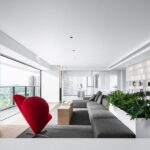Foamcrest Apartments, Newport NSW Residential Building, Australian Housing, Architecture Images
Foamcrest Apartments in Newport NSW
2 July 2022
Location: Newport, New South Wales, Australia
Architects: Richard Cole Architecture
Photos: Simon Wood Photography
Foamcrest Apartments, NSW
On a difficult triangular site in the coastal suburb of Newport on the Northern Beaches of Sydney, Foamcrest Apartments is a form generated from the unique site. A composition of glazed bricks, off form concrete and sandstone, materials selected for their durability and appropriateness for the ocean side location, the seven apartments are 100% adaptable and differentiated by unique plans.
With two prominent street fronts and a central lobby that is open to the sky, the design carefully balances solar access, privacy and outlook. The form emphasises a low profiled horizontality that is generally well below the height limit. The character of the building provides a fresh and contemporary contribution to the locality.
How does the design differentiate from other multi-residential projects?
The unique planning, level of craftsmanship, detail and the use of high quality materials demonstrates a level of commitment to an architectural solution by the developer which is unusual in a small scale multi-residential speculative development, particularly on the Northern Beaches. It is hoped that this new benchmark will improve the quality of similar development in the area. The horizontality of the overall form distinguishes the project from typical multi-residential profiles, establishing a unique dialogue with the public realm.
How was the design informed by the site?
The apartment building confidently addresses the adjacent roundabout at the apex of the site, providing a memorable place-marker corner with its tight radius and single slot opening. The form emphasises a low profiled horizontality that is generally well below the height limit. The character of the building provides a fresh, contemporary and appropriate contribution to the locality.
The site slopes down to the north, providing a wide northern aspect and enabling a sense of protection from the busy southern roundabout. The unconventional profile is translated to the seven apartments, which are differentiated by unique plans, each a response to its location within the overall site. Subsequently, this provides a level of choice and identity unusual in multi-residential developments.
The planning transforms problematic triangular corners into opportunities to open onto multiple aspects, with the benefit of greater solar access and cross ventilation. Five of the seven apartments face due north.
Can you speak to the interactions between form and materiality within the project?
The common lobby is eroded into the form and open to the sky, providing a green center and increased opportunity for cross ventilation. The lobby has a delicate vertical detailing directing eyes to the framed view of the sky. Splashes of colour differentiate it from the robust exterior. A Western screen of vertical sandstone blades provides dramatic afternoon patterns of light.
Feature tree planting including locally endemic Cabbage Tree Palm groves provide attractive vistas and enhance the character of the locality from the prominent southern intersection, also providing links to the existing Newport village planting theme. With a nod to the rounded forms and aqueous colours of the proximate ocean worn coastline, the building celebrates the plastic qualities of concrete and the capabilities of the shimmering pale green bricks.
Full height internal doors and external openings increase the sense of space. Operable vertical external louvers to windows allow residents to modulate the level of privacy and the entry of light, air and sound. Australian hardwood timber ceilings and floors provide warmth and texture.
Foamcrest Apartments in NSW, Australia – Building Information
Architecture: Richard Cole Architecture – https://richardcolearchitecture.com.au/
Project size: 1041 sqm
Site size: 1372 sqm
Completion date: 2020
Building levels: 3
Landscape Architect: Trish Dobson Landscape Architect
Structural Engineer: ACOR Consultants
Photographer: Simon Wood Photography
Foamcrest Apartments in Newport, NSW images / information received 020722
Location: Newport, New South Wales, Australia
Architecture in Sydney
Contemporary New South Wales Buildings
Design: SAOTA and TKD Architects
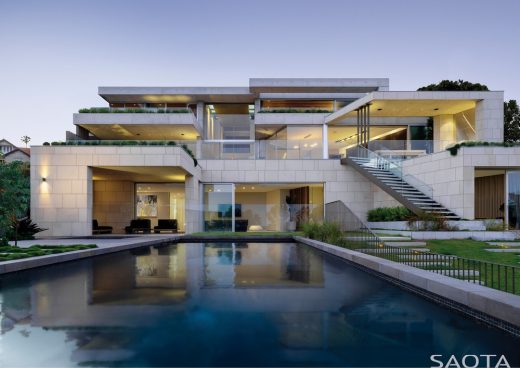
photograph : Justin Alexander
Mosman House
Design: Casey Brown Architecture
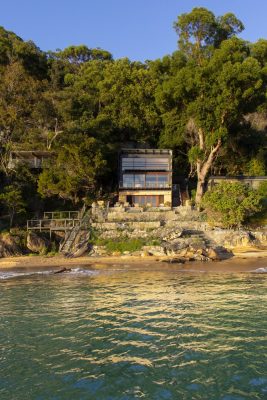
photo : Rhys Holland
House on Great Mackerel Beach, NSW
Architects: Jackson Teece
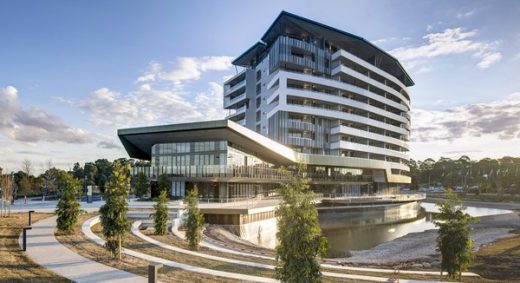
photograph : Brett Boardman
Aveo Bella Vista
NSW Properties
Architects: anthrosite
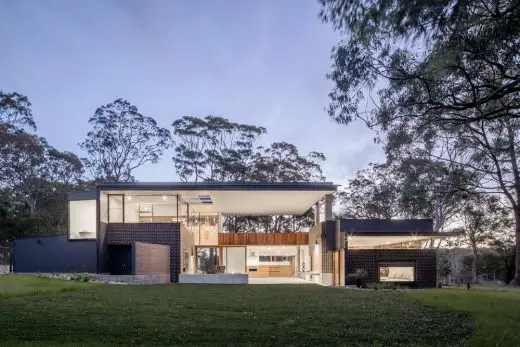
photo : Jon Reid
Contemporary House in Newcastle, NSW
Architects: Tony Owen Partners
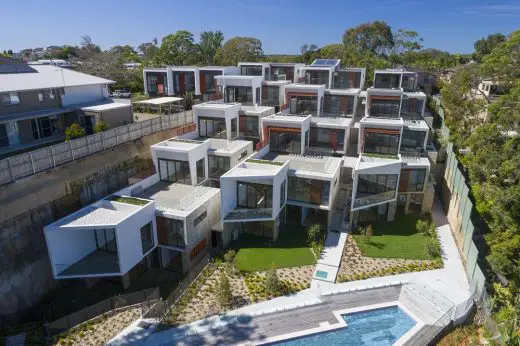
photo : John Gollings
Sovereign Houses in Sylvania
Sydney Architect Firms – architectural studio listings on e-architect
Contemporary Australian Architecture
Comments / photos for the Foamcrest Apartments, Newport NSW design by Richard Cole Architecture page welcome
Newport, New South Wales, Australia

