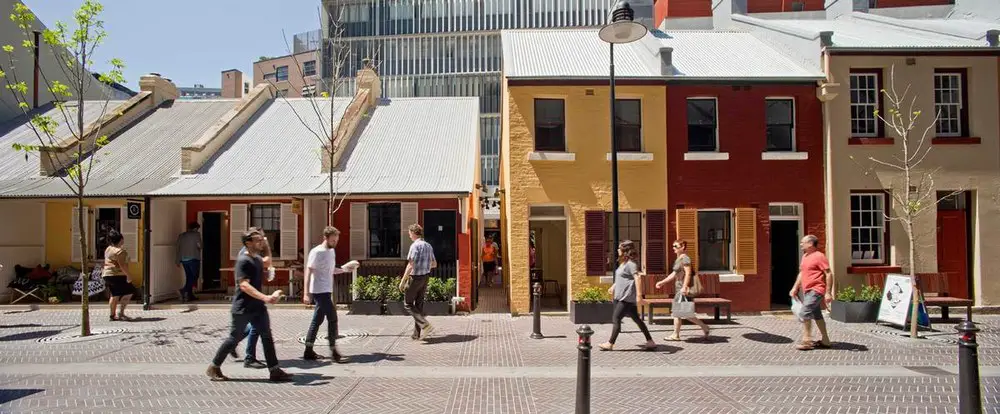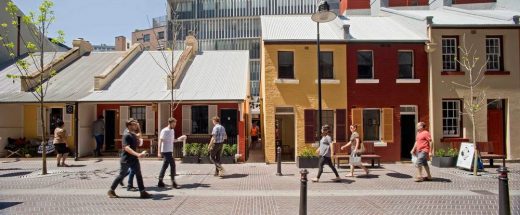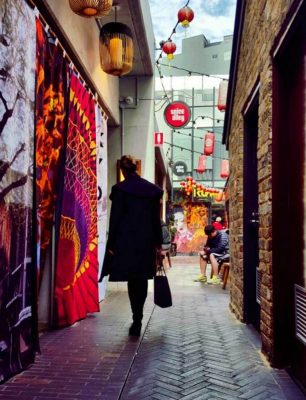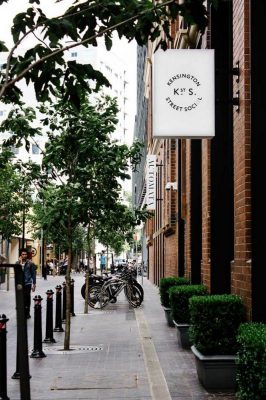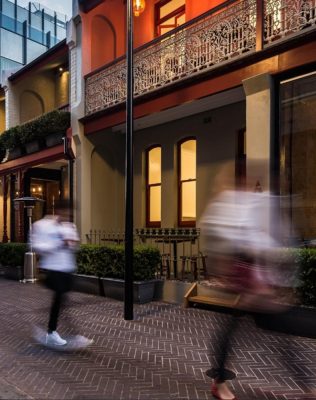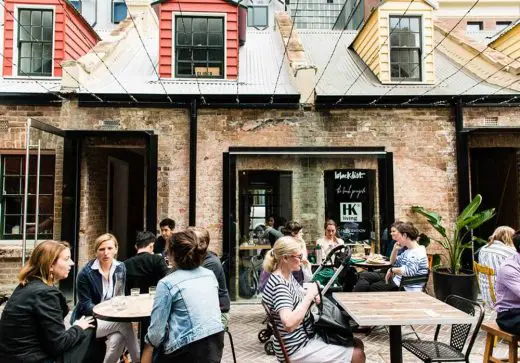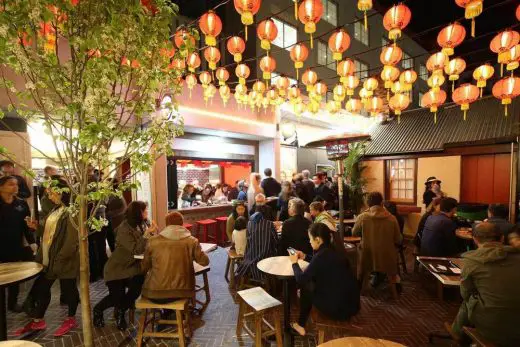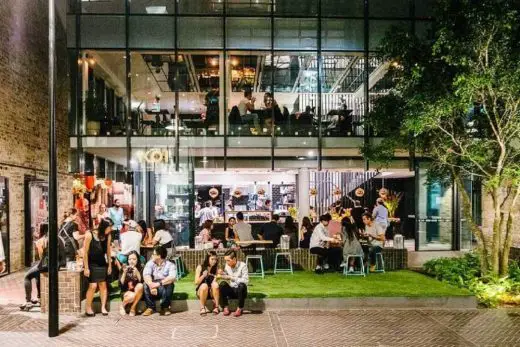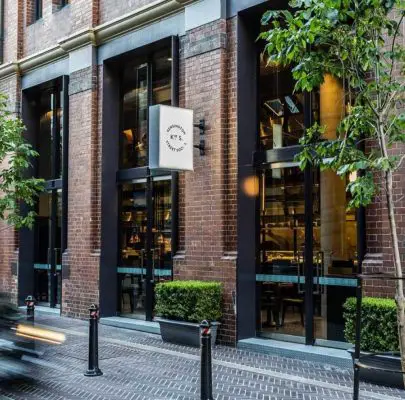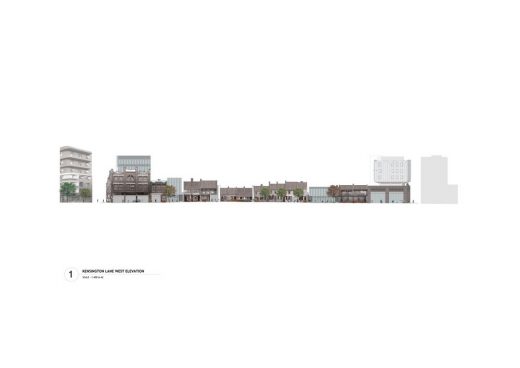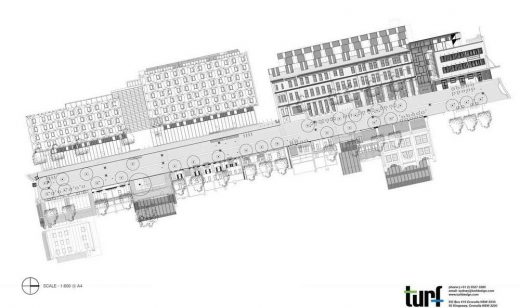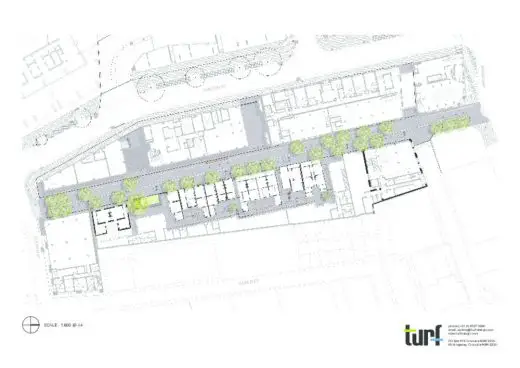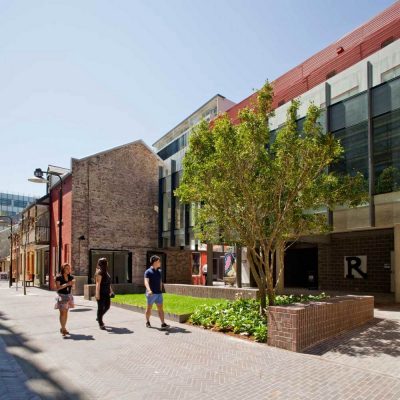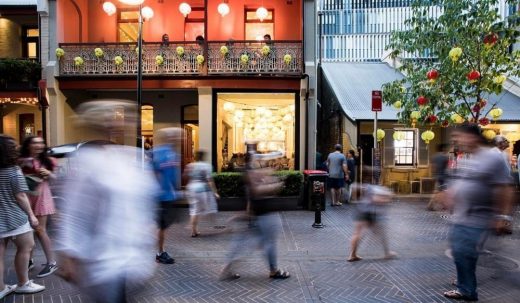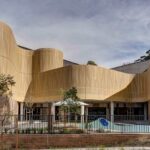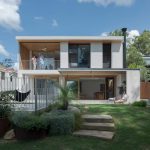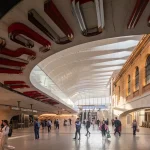Kensington Street Development, Sydney Urban Renewal Development, Chippendale Architecture Images
Kensington Street Development in Sydney
Contemporary Outdoors Development in New South Wales design by Turf Design Studio, Australia
22 Apr 2018
Kensington Street Building, Chippendale
Location: former Carlton & United Breweries site, Chippendale, Sydney, New South Wales, Australia
Landscape Architects: Turf Design Studio
Kensington Street: A new benchmark for urban renewal
Photos: Simon Wood
An abandoned back alley at the former Carlton & United Breweries site has been transformed into Sydney’s latest cultural hub. Connected via an innovative brick-paved ground plane, the street’s heritage terraces and industrial warehouses have been reimagined into vibrant galleries and event spaces, creative businesses, restaurants and bars.
A leading example of urban renewal, the series of new walkways and pedestrian links stitch Kensington Street back into the fabric of Chippendale and the Central Park precinct, while the pedestrianising and adaptive reuse of buildings and kerbs has successfully reactivated a once neglected street.
Kensington Street’s transition from slum to sought-after destination illustrates the power of placemaking, and the impact quality public spaces have on building communities and revitalising cities.
Kensington Street forms part of Tooth and Co brewery’s original 6.5 ha ‘mini city’ established in 1835, which included hotels, warehousing, administration and workers’ housing.
Located in Sydney’s inner-city Chippendale, Kensington Street forms part of the wider $2b, 5.8 hectare Central Park urban village. Over the past decade, the Turf Design Studio and Jeppe Aagaard Andersen (TDS+JAAA) partnership has designed more than 22,663 square metres of public open spaces for the Central Park precinct across twelve major public domain and building projects, including the revitalised Kensington Street.
Capitalising on Chippendale’s rapid gentrification and blossoming creative scene, the developers Greencliff and Frasers Property, identified a gap in the market. Kensington Street offered great potential to resurrect its heritage buildings and redevelop the street for contemporary food, lifestyle, artistic and commercial purposes.
Part of an underutilised and rundown industrial area, Kensington Street’s prized inner-city location and mix of heritage workers cottages, terraces and warehouses, held great potential. As landscape architects and urbanists our challenge was to reimagine the street, balancing old with new, while activating the streetscape to capitalise on the area’s changing demographic.
Together with architects Tonkin Zulaikha Greer and heritage architect Paul Davies, TDS+JAAA forged a cohesive design vision across the site, carefully blending the language of the public realm with the heritage of the built form.
Along with restoring the street’s heritage fabric and balancing new and old, placemaking and creating a shared public zone were key challenges of the project.
Placemaking: As key contributors to the making of cities, understanding the varying and eclectic requirements of Kensington Street was a major challenge for TDS+JAAA. Blending urban design, environment, community and infrastructure was essential to successfully connecting people with place. In Kensington Street, the challenge was to make a robust and authentic street for living, where the hand of the designer remains largely unseen.
Creating a shared zone: While the original masterplan designated Kensington Street for pedestrians, TDS+JAAA developed a shared street approach, integrating cars within a pedestrian-focused environment to retain the authentic working street aesthetic. The design deliberately compresses the carriageway, creating a ‘friction’ that is vital for a successful shared-street environment.
The street presents motorists with a succession of subtle physical and visual restraints designed to encourage slow driving and constrain parking, including a central granite dish drain (instead of kerb drainage), a loose avenue of trees with tall tree guards, and steel bollards. The patterns of the paving are also designed to keep drivers and pedestrians alert, bleeding in and around the courtyards of cafes and restaurants on the strip.
Along with the creation of bespoke bricks, the successful pedestrianising of the street and wayfinding, the innovative paving plan is a key element of the design and vital in unifying the heritage buildings with the new contemporary architecture.
Using a singular material created a simple but striking floor for the entire project. Clay pavers were selected to connect and strengthen the heritage qualities of the street.
The urban floor needed to be robust, yet fine-grained like its surrounding built form of resurrected workers cottages, terraces and warehouses. Brick was used throughout the project, from the street to the market, to the micro lane connections between terraces, and even into the lobby of The Old Clare Hotel.
A herringbone pattern at 45 degrees and single colour unify and link the street’s many, and sometimes disparate elements while respecting its heritage.
The overall effect of the paving is designed to be informal and unassuming; a floor of bricks, a line of lights, and two lines of trees, intermittently placed to respond to the circumstances of the street.
Instead of opting for regular raised kerbs, the original trachyte kerbing has been reinstated, sitting flush alongside the brick paving, creating a historical line and making the street feel like a singular, unified space.
Awards
Award of Excellence, Cultural and Urban Landscape, International Federation of Landscape Architects, IFLA Asia-Pacific 2017
Bronze Prize, Landscape Architecture ‘Small and Large Scale Landscape Projects’ Category, American Architecture Prize 2016
Bronze Prize, Landscape Architecture ‘Commercial’ Category, American Architecture Prize 2016
Bruce Mackenzie Landscape Award 2016
Civic Landscape Architecture Award, Australian Institute of Landscape Architects (NSW) 2016
Best Overall and Urban Design and Public Spaces in Architectural Design, Good Design Awards 2016
Kensington Street Development, Sydney – Building Information
Site size: 1300 sqm
Completion date: 2015
Landscape Architect: Turf Design Studio
Collaborating Architects: Tonkin Zulaikha Greer and Paul Davies & Associates
Landscape Architect: Jeppe Aagaard Andersen
Photographer: Simon Wood
Kensington Street Development in Sydney images / information received 220418
Location: Kensington Street, Sydney, New South Wales, Australia
New Architecture in Sydney
Contemporary Sydney Buildings
Sydney Architecture Designs – chronological list
Sydney Architecture Walking Tours by e-architect
Sovereign Houses in Sylvania
Architects: Tony Owen Partners
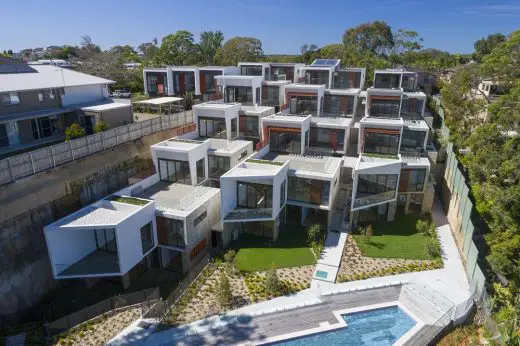
photo : John Gollings
icare Offices Building
Architects: dwp | design worldwide partnership
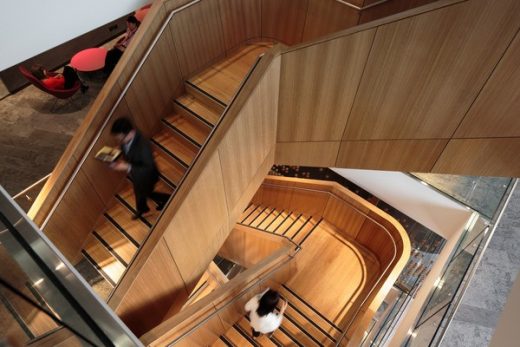
photograph : dwp
Green House in Rozelle
Design: Carterwilliamson Architects
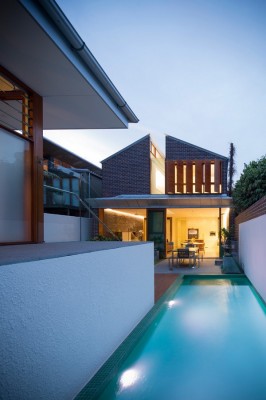
photo from architect
Delany House in Seaforth
Design: Jorge Hrdina Architects
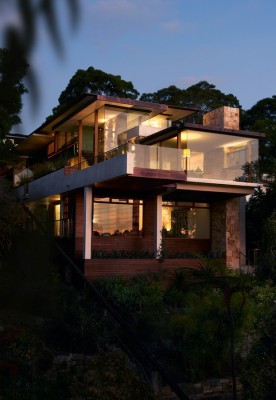
photo : Brigid Arnott @Brigid Arnott Photography
Comments / photos for the Kensington Street Development in Sydney page welcome

