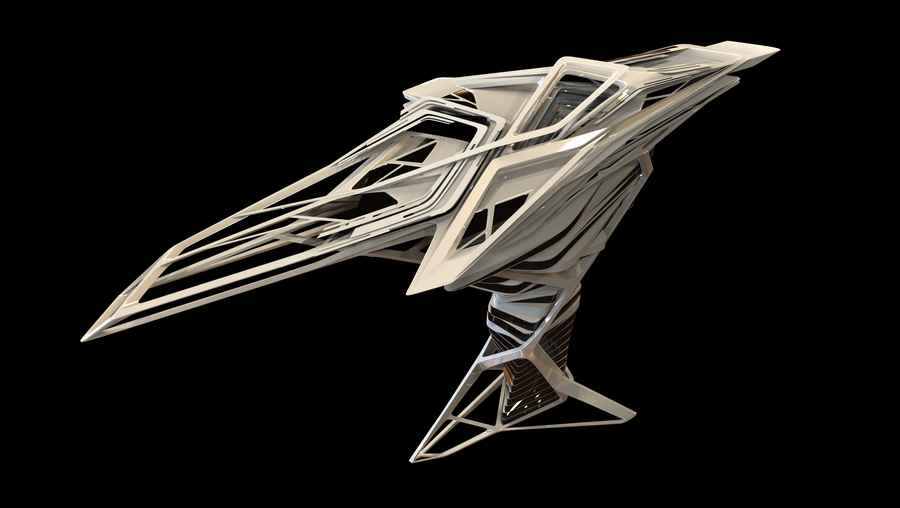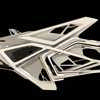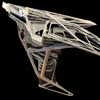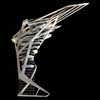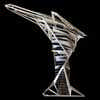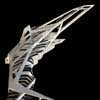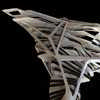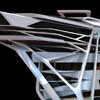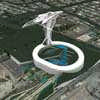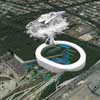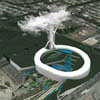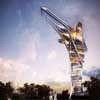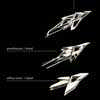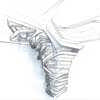Haghani Complex Design, Tehran Architecture, Iranian Building, Iran
Haghani Complex, Iran : The Clouds of Tehran
Abbas Abad master plan building – design by Daneshgar Architects
5 Oct 2012
Haghani Complex Tehran
Location: Iran
Design: Daneshgar Architects
New Multi-functional Complex in Tehran, Iran
The Clouds of Tehran
It is the architects’ task to make people wonder about their city. Creativity is an incredible power in hands of the architect that transforms a building into a unique phenomenon.
Our idea for the Haghani complex was new and yet unexperienced! The site is located in a key area of central Tehran and completes the important Abbas Abad master plan with buildings of high national significance. Our proposal features an iconic tower with a fluid form that stands out from its rigid context. “The Clouds of Tehran” creates a place of wonder, introduces a new landmark to the city and reshapes Tehran’s skyline.
Haghani Complex Tehran – Building Information
Type: High-rise, Multi-functional Complex
Location: Tehran, Iran
Architect: Armin Daneshgar
Year: 2012
Abbas Abad master plan in Tehran – High-rise, Multi-functional Complex images / information from Daneshgar Architects
Daneshgar Architects is an architectural practice led by Dr. Armin Daneshgar with its central office based in Vienna, Austria.
Haghani Commercial Complex, Tehran, Iran
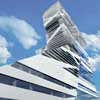
picture from architect
Haghani Commercial Complex
Location: Tehran, Iran
New Iran Architecture Designs
Contemporary Architecture in Iran
Iran Architecture Designs – chronological list
Contemporary Iranian Public Buildings Selection
A monumental Entrance Gate for The Atomic Energy Organization of Iran, Tehran Province
Design: Habibeh Madjdabadi Architect
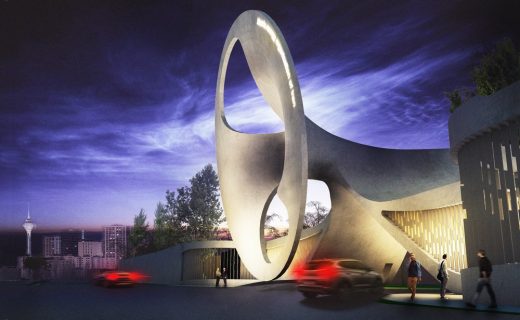
image Courtesy architecture office
Entrance Gate for The Atomic Energy Organization of Iran
Echelon Concert Hall, Damghan, Damghan County, Semnan Province
Design: G.S.A Architectural Design group, Architects
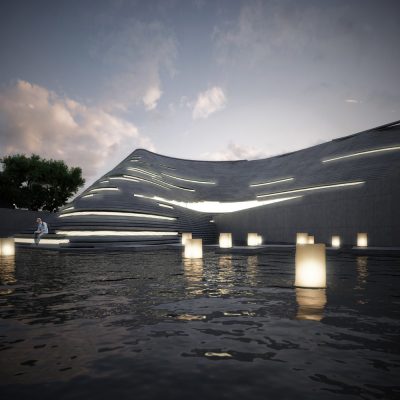
picture : G.S.A Architects
Echelon Concert Hall of Damghan
Other architectural projects by this architecture studio include:
Office Design OAG – Obere Amtshausgasse Vienna, Austria
Tehransar Project, Tehran, Iran
Ayatollah Boroujerdi Square, Boroujerd, Iran
Comments / photos for the New Multi-functional Complex in Tehran – Iranian Architecture page welcome

