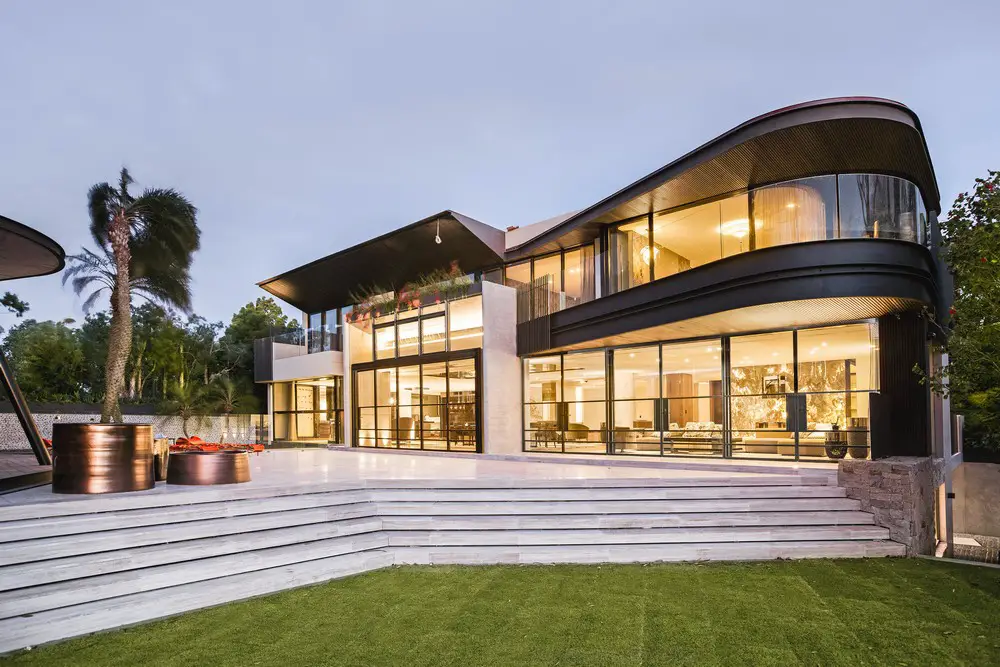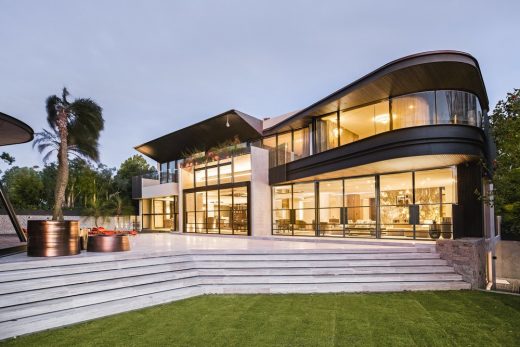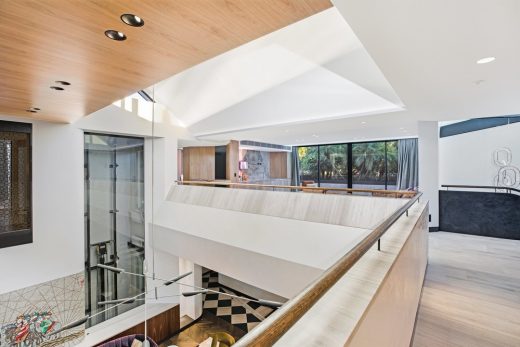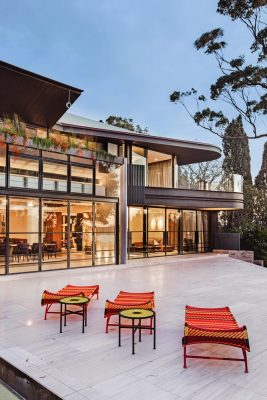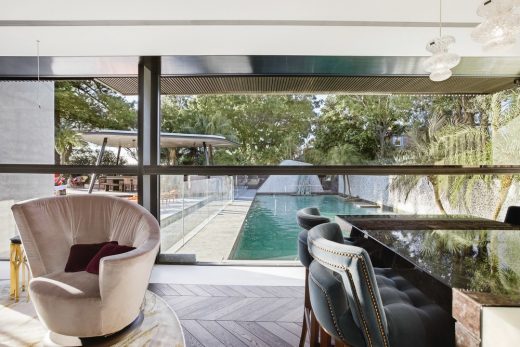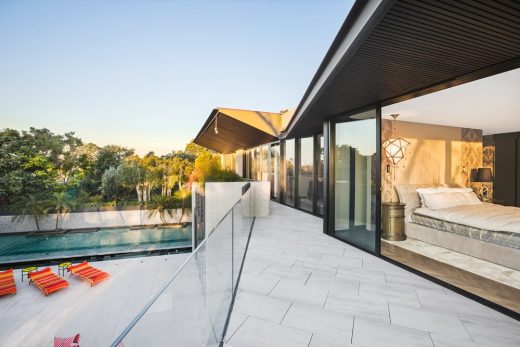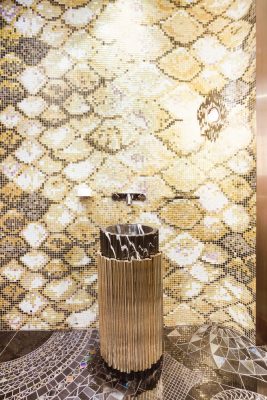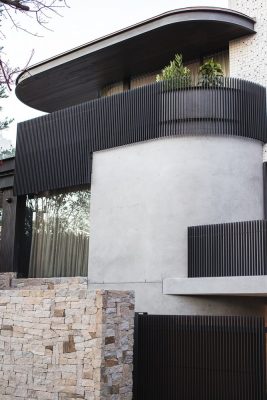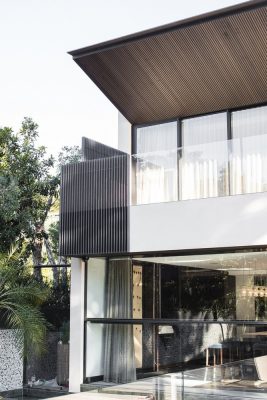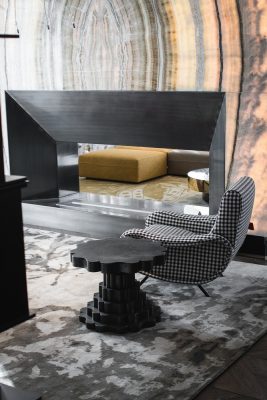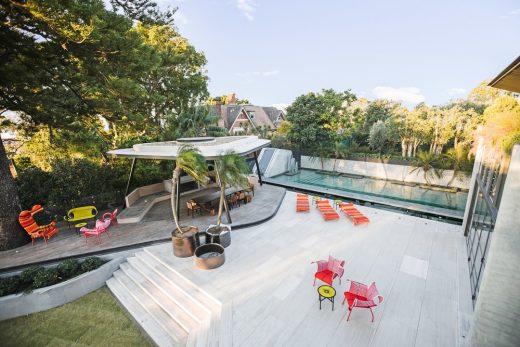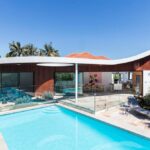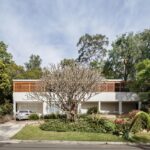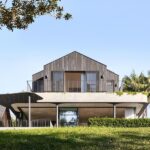Bellevue Hill House, Sydney, NSW Residential Building, Australian Residence, Architecture Images
Bellevue Hill House in Sydney
Large Modern Real Estate Project in New South Wales, Australia design by Geoform Design Architects
9 Oct 2018
Bellevue Hill House
Location: Sydney, New South Wales, Australia
Architecture: Geoform Design Architects
Bellevue Hill House, New South Wales
The project involved extensive remodelling of this existing 70’s modernist house by Gergely and Pinter Architects.
The overall exterior architectural forms took geometric and formal cues from key elements in its natural setting which then transformed into the interior with a layered, eclectic and rich patina of materiality.
The architectural brief involved; blurring edges, delicate detailing invoking the P&O style, and spatial flow between interior and exterior by using simple + sophisticated geometries and minimal detailing.
The home incorporates five-bedroom suites, each with bathroom and walk-in robe, a self-contained studio, an office, vast living spaces that are completely open to the north via upper level skylights and through a terrace that links a spindly cabana, a large pool with a 20m glass-bottomed pond feature, and a Peter Fudge designed garden, around a century old Norfolk Island Pine tree.
Worked on same site for different client who on sold to present owners who continued with the same project team, with modified brief, necessitating return to council, a 9-year labour of love.
The client’s emotional brief was to provide for a beguiling and memorable experience based on their well-travelled sensibilities via the lens of Mediterranean and Asian resort living.
They also have a young family, so practicality was also a factor that needed to be considered.
Bellevue Hill House Sydney – Building Information
Completion date: 2018
Project size: 1000 sqm
Site size: 766 sqm
Architecture: Geoform Design Architects
Photographer: Kate Stanley
Bellevue Hill Residence in Sydney images / information received 091018
Location: Sydney, New South Wales, Australia
Architecture in Sydney
Contemporary New South Wales Buildings
Design: SAOTA and TKD Architects
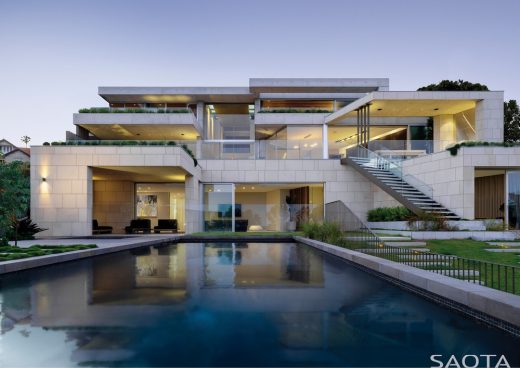
photograph : Justin Alexander
Mosman House
Architects: Jackson Teece
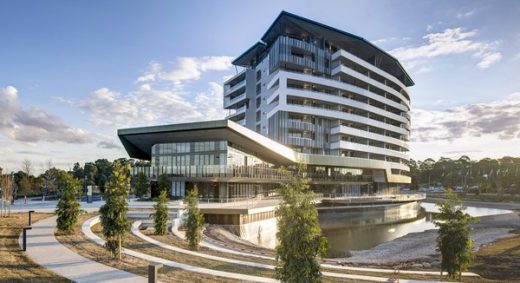
photograph : Brett Boardman
Aveo Bella Vista
NSW Properties
Architects: anthrosite
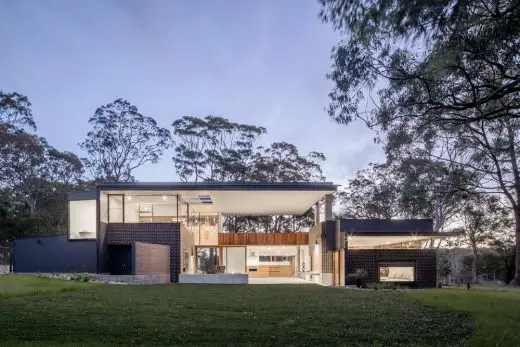
photo : Jon Reid
Contemporary House in Newcastle, NSW
Architects: Tony Owen Partners
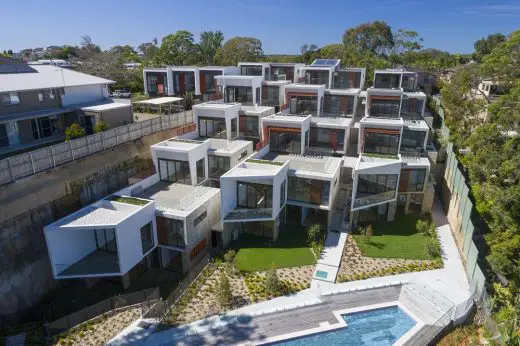
photo : John Gollings
Sovereign Houses in Sylvania
Contemporary Australian Architecture
Comments / photos for the Bellevue Hill House in Sydney design by Geoform Design Architects page welcome

