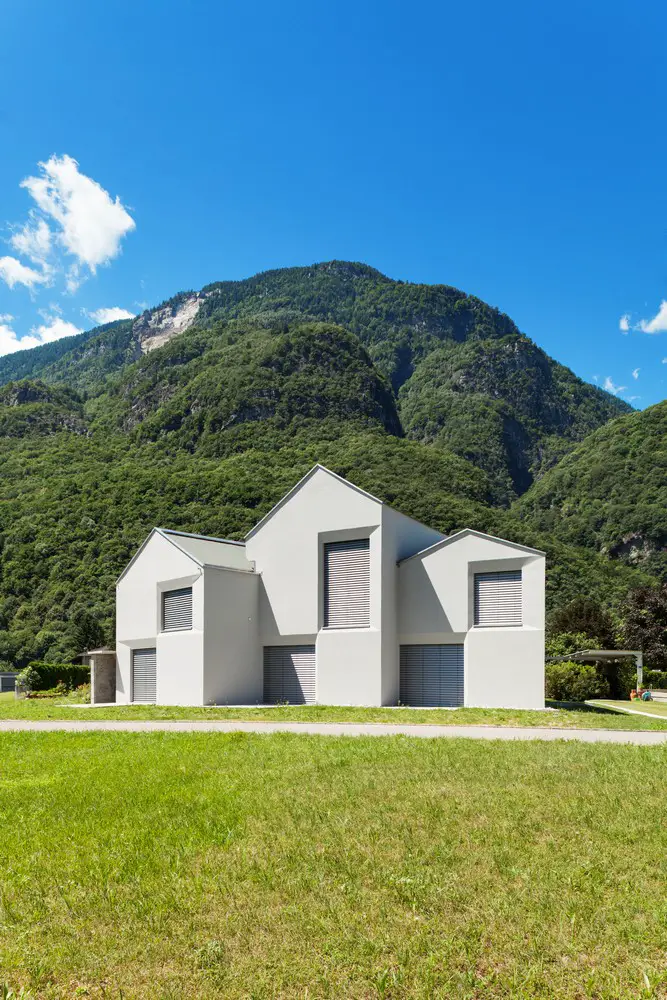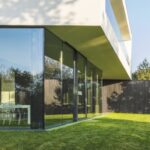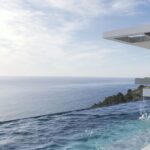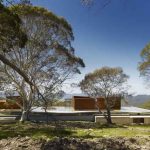Davide Macullo Architects, Building, Lugano Studio, Switzerland, Projects, Zurich
Davide Macullo Architects : Architecture
Contemporary Swiss Architecture, Europe: Lugano Design Office News
post updated 10 November 2021
Davide Macullo Architects News
Davide Macullo Architects – Latest Buildings
10 Nov 2021
Swisshouse XXXVI, Muttenz, Basel-Country, Switzerland
Design: Davide Macullo Architects
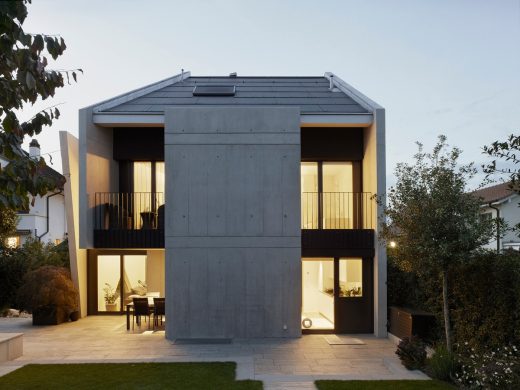
photo : Fabrice Fouillet
Swisshouse XXXVI Muttenz
The construction, used as a primary dwelling, is designed as a volume enclosed by a set of concrete sects. From a distance, the house appears to be an interpretation of traditional residential architecture and its forms from afar are familiar. Its pitched roof fits harmoniously with the overall impression of the quarter.
23 Oct 2020
Ispace Installation, Rossa, Moesa Region, canton of Graubünden, Switzerland
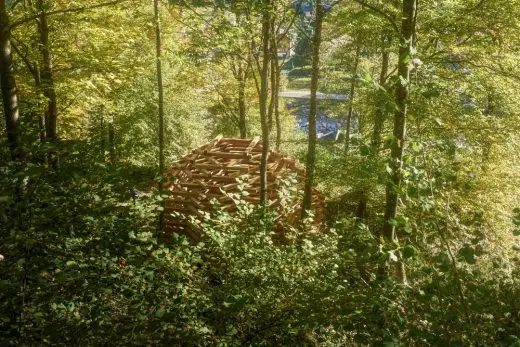
photo : Corrado Griggi
Ispace Installation Rossa
Ispace is a project born out of an idea combining art and architecture in the creation of environments that stimulate people to perceive the influence of a space on their moods. It is a re-evaluation of the territory, allowing us to rediscover our bond with nature.
24 Jul 2018
WAP Art Space, Seoul, Korea
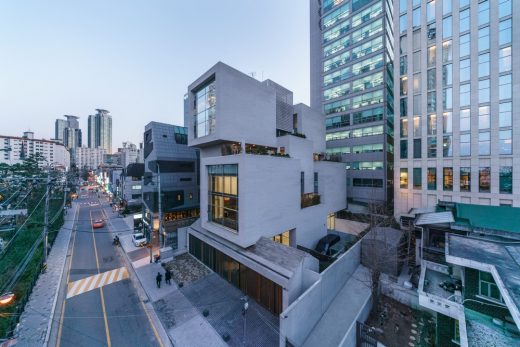
photo : Yousub Song – Studio Worlderful, Seoul, South Korea
WAP Art Space
This work results from a close collaboration between the architect and an enlightened client capable of assimilating and encouraging architectural choices motivated by reasons that generate forms. An extraordinary passion has bound us throughout the years of the project, reaching a synthesis expressed by the completed work.
2 Jul 2018
Swiss House XXXII in Rossa, Switzerland
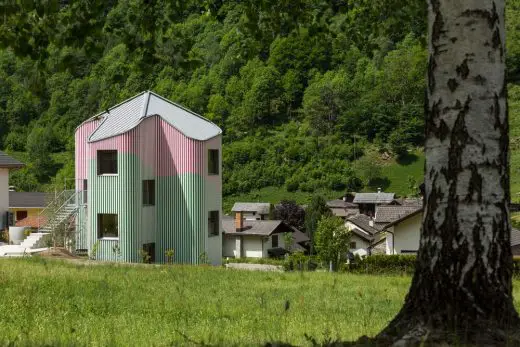
photograph : Alexandre Zveiger, Lugano, TI
Swiss House Rossa
This building represents the constant commitment to build with respect for the places we inhabit and to make every effort in helping our understanding of civilisation.
26 Jul 2017
Swiss House XXII, Preonz, Switzerland
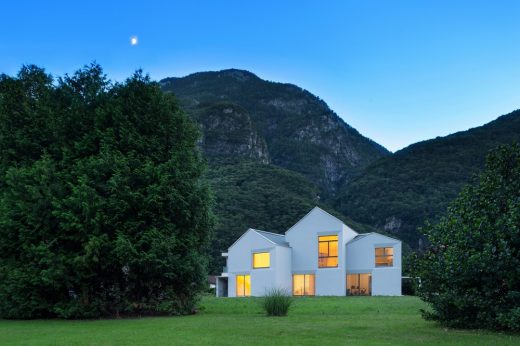
photograph : Alexandre Zveiger, Lugano, CH
Swiss House XXII
The project site lies in the area of urban expansion at the limit of the countryside, north of the historical centre of the village of Preonzo in the Italian speaking part of Switzerland.
24 Jul 2017
Swiss House XXXIV, Galbisio, Switzerland
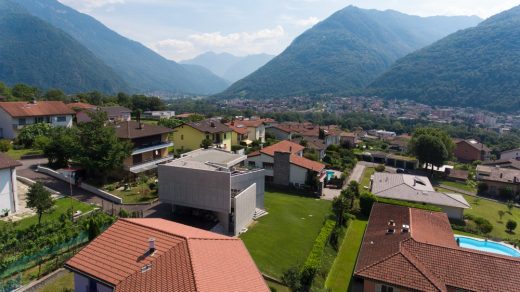
photograph : Alexandre Zveiger, Lugano, CH
New Swiss house in Galbisio
The design is an articulated construction meant for the enjoyment of the spaces for many years to come. From afar the building is a marker in the landscape, it expresses a meaning already suggested by its context. From close up, it is a collection of many things and from within, a world, that changes with the passing of the hours of the day and the days of the year.
12 Jun 2012
Jansen Campus, Oberriet, SG, eastern Switzerland
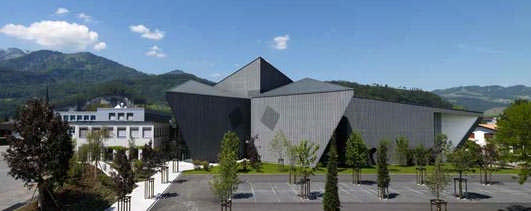
photo : Enrico Cano
Jansen Campus
The new Jansen Campus lies in the village of Oberriet, in the Rhine valley, one of the most industrialised areas of Switzerland. The company is currently run by a dynamic young team and though in existence for almost a hundred years, the last ten years have seen a particularly rapid expansion into international markets.
Davide Macullo Architects – Key Projects
Featured Buildings, alphabetical:
Elounda Beach properties, Crete, Greece
2008-
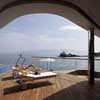
image from architect
Crete Property
The amazing location of the site in the worldwide known resort Elounda Beach (leading of the world hotels) suggests a new project simulation that aims to link the scale of the land with the one of the sea marked by the beautiful surrounding bay that offers intimacy and wide view to the horizon at the same time. Set back on the coast the raw of volumes faces the water as they would be anchored yachts towards the sea, while proposing a urban atmosphere on the land side.
4 Jun 2010
House in Canobbio, Ticino, Switzerland
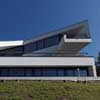
photo : Enrico Cano
Canobbio House
Nestled on the Alpine slopes north of Lugano, this house is characterised by a volumetric architecture that emerges from the terrain and follows the natural contour of the land. Its constructed volumes embrace the land in an organic and fluent sequence of spaces, each relating to each other and to the surrounding landscape.
23 Oct 2007
House in Carabbia, Ticino, Switzerland
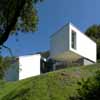
photo : Pino Musi
Carabbia House
Carved in a clear square geometry, the spaces meet the slope and extend in a spiral – fluent movement that constantly changes the perception of the space and its relation with the exterior, offering privileged views towards the beautiful landscape of the region.
23 Oct 2007
House in Comano, Ticino, Switzerland
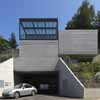
photo : Pino Musi
Comano House
The construction stands on the lower part of a steep slope; it organically integrates with the landscape thanks to the verticality of two volumes built according to a strict regulation and bearing in mind the building height in order to preserve the view on the historical village on top of the hill. The arrangement of the storeys links every room, visually and physically, with the garden thus enhancing the feeling to be constantly at ground level.
4 Jun 2010
House in Lumino, Switzerland
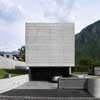
photo : Enrico Cano
House in Lumino
Located in the Swiss Alpine village of Lumino, just north of Bellinzona, this house stands as a monolithic element, quietly complementing and echoing its context. The surrounding area is characterised by traditional stone built houses, many of which date back centuries and are marked by their use of this single construction material.
23 Oct 2007
House in Ticino, Switzerland
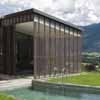
photo : Enrico Cano
Ticino house
Located in one of sunniest places of southern Switzerland, this house rises on the site where once old rural constructions were. It is characterized by small monolithic volumes standing on the natural slope of the land and it is surrounded by nature.
More projects by Davide Macullo Architetto online soon
Location: Lugano, Switzerland, central Europe
Architecture Practice Information
Davide Macullo Architects office based in Lugano, southern Switzerland near Italian border
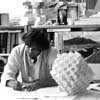
photo from Davide Macullo Architects
Davide Macullo Architects : full practice information
Swiss Architecture : news + major projects
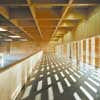
photo : Thomas Jantscher
Swiss Building Designs : A-K
Swiss Building Developments : L-Z
Swiss Buildings : alphabetical list of buildings not included in main city list
Comments / photos for the Davide Macullo Architetto page welcome
Website: https://www.macullo.com/

