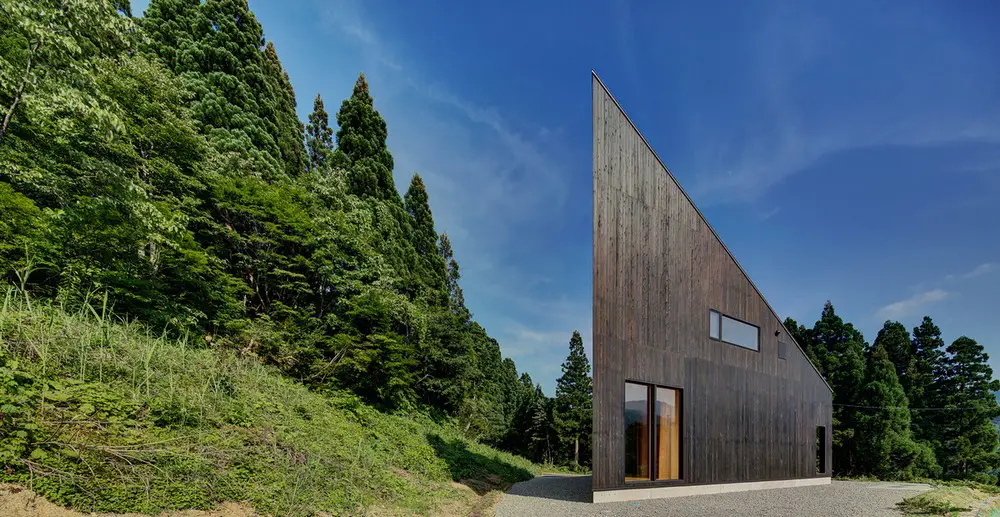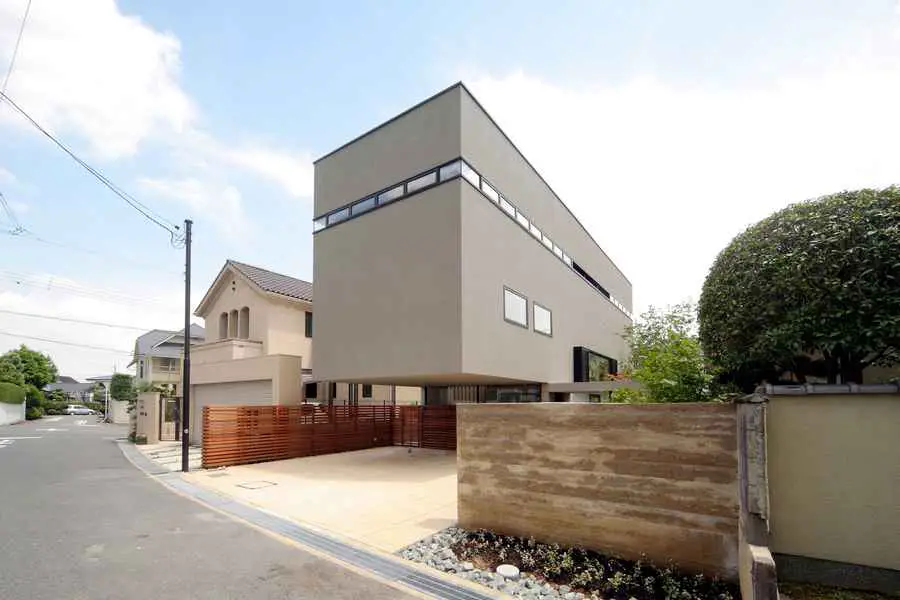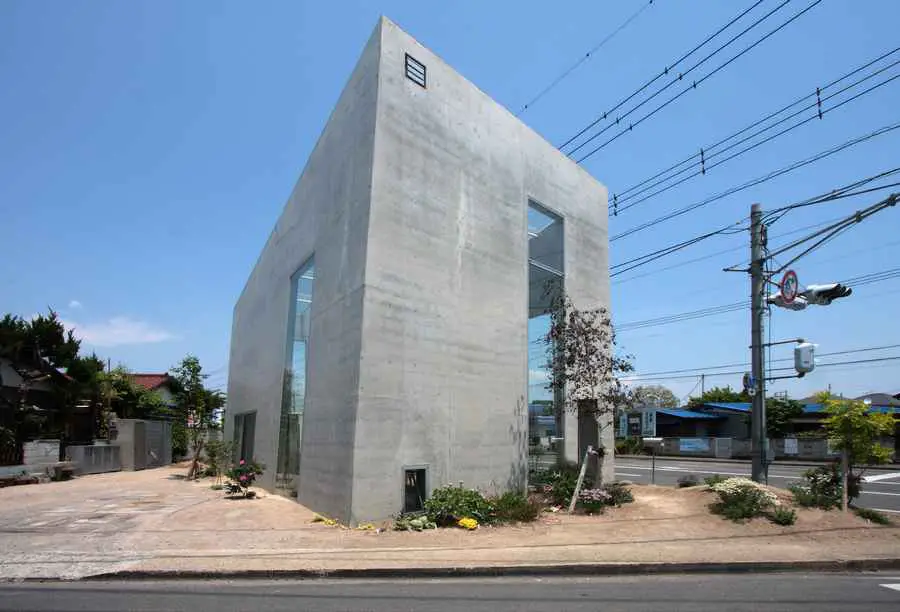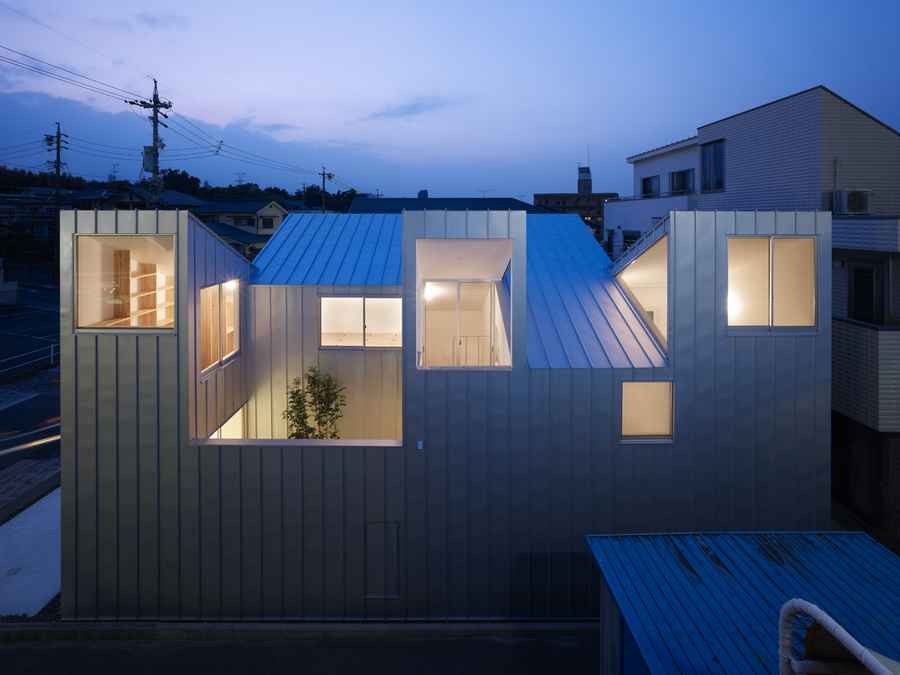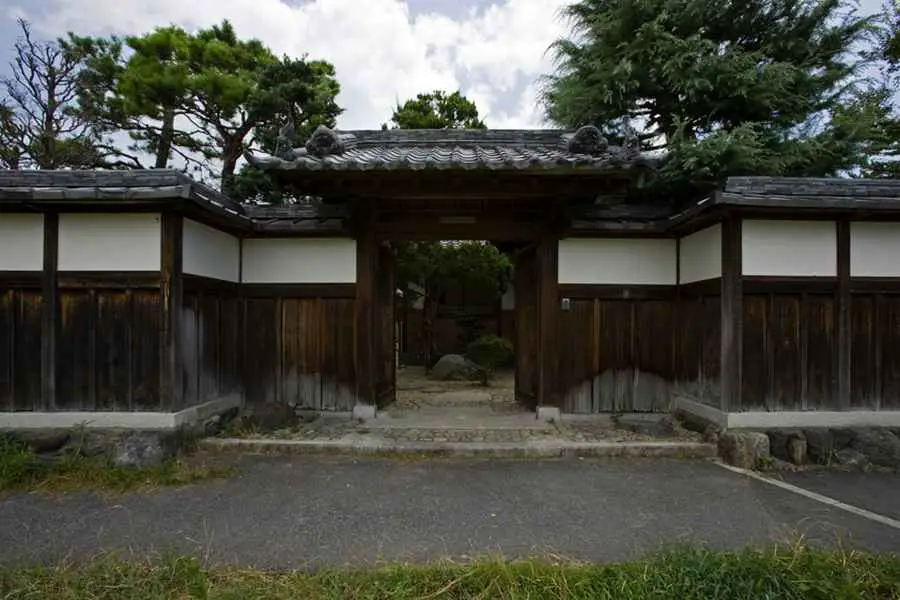Liaison Cubique – Nagoya Restaurant Japan
For a traditional Japanese restaurant in the underground commercial space under Nagoya Station, kotaro horiuchi started by analyzing the time transversal components of architecture, themes such as metric, gradation, rhythm and transparency, giving them a contemporary twist.

