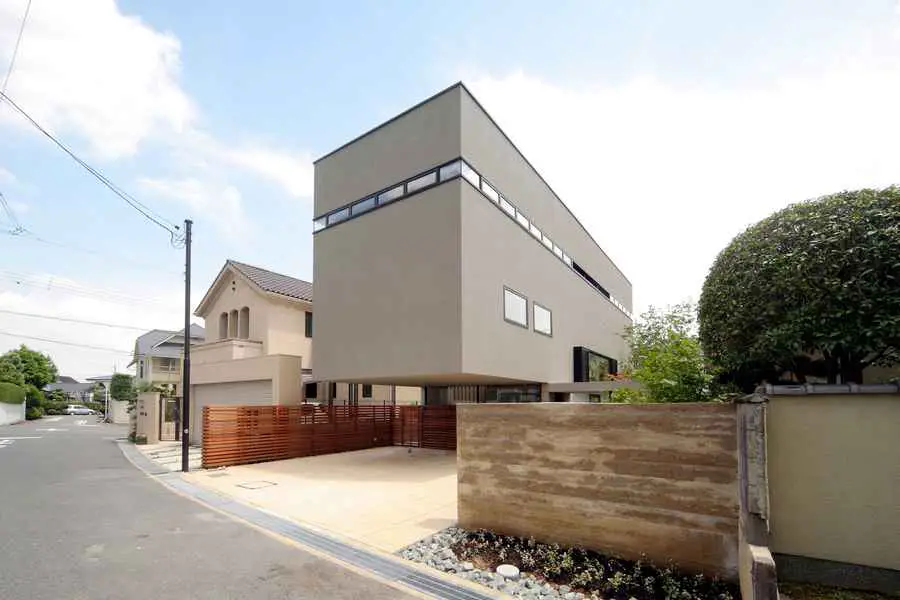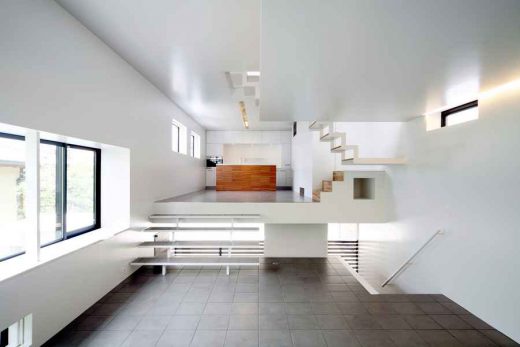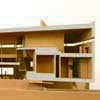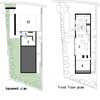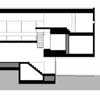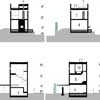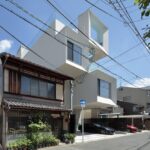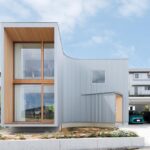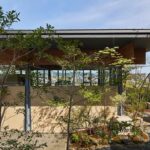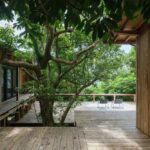Osaka House, Japanese Residence, New Property in Japan, Photos
House in Senri : Osaka Residence
Contemporary Japanese Home – design by Shogo Iwata Architects
23 Apr 2012
House in Senri
Design: Shogo Iwata
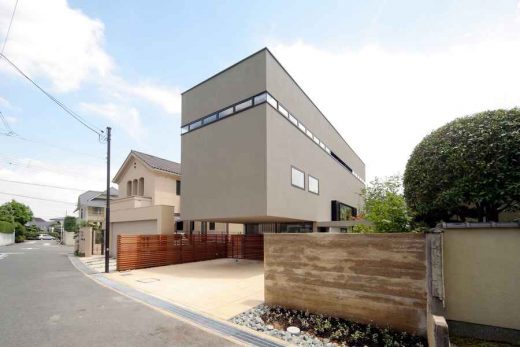
photographs : Nagaishi Hidehiko
This new Osaka house is planned for a family, husband, wife and their son.
This small Osaka house has 8 levels of floor between entrance in the basement to the roof terrace in order to constitute every space not in concentrated way by big void but reciprocal relation of each space.
This arrangement makes the notion of floor ambiguous and the continuity of space compatible with the hierarchy of space.
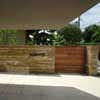
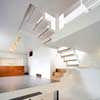
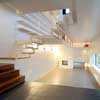
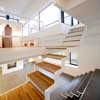
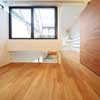
photographs : Nagaishi Hidehiko
In order to realize this spatial constitution with small gap we adopt steel structure. We use visible steel frame in 40mmx125mm flat bar that allow us to make each space flow without gravity.
House in Osaka – Building Information
Project title: House in Senri
Location: Suita, Osaka, Japan
Architect: Shogo Iwata
Main use: Residence
Site area: 244.3㎡
Building area:83.78㎡
Total floor area: 156.50㎡
B 1st floor: 6.30㎡
1st floor: 79.20㎡
2nd floor: 71.00㎡
Building area: 83.78㎡
Structure: Steel
Date of completion: 2010/06
House in Senri images / information from Shogo Iwata
Location: Suita, Osaka, Japan, East Asia
Japan Architecture Designs
Contemporary Japan Architectural Selection
Japanese Architecture Design – chronological list
Japanese house designs – Selection
House in Akiya, Yokosuka city, Kanagawa, central-southern Japan
Design: Nobuo Araki/The Archetype
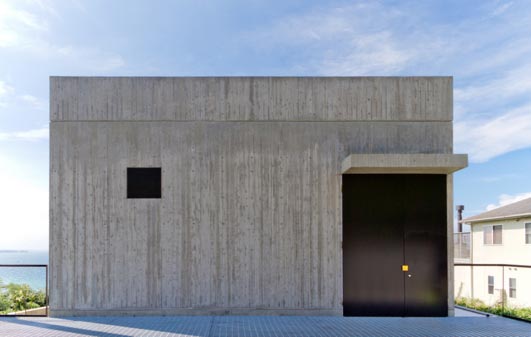
photo : BAUHAUS NEO
House in Akiya
House in Abiko, Chiba Prefecture, south east Japan
Design: Shigeru Fuse Architects
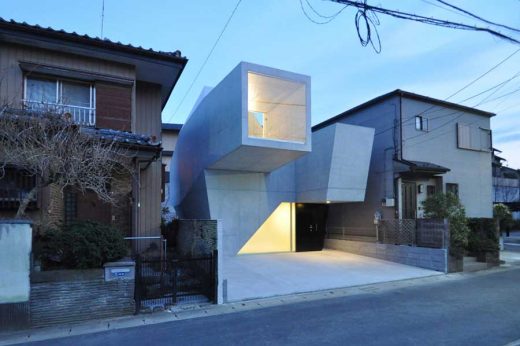
photo from architect
House in Abiko
House in Yamasaki, Hyogo, central Japan
Design: Tato architects
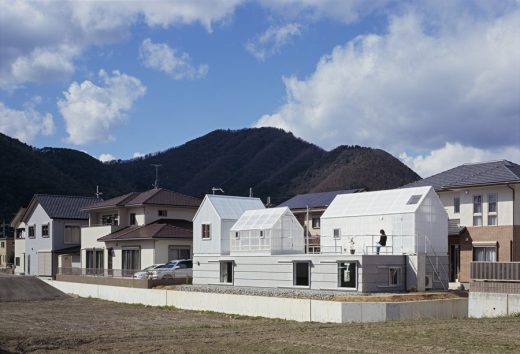
photo : Ken’ichi Suzuki
House Yamasaki
Japanese Architecture – key projects
Japanese Houses – Selection
House In Nagata, Kobe-city, Hyogo Prefecture
Japanese house design, Tokyo
Contemporary Houses : Designs + Images from around the world
Comments / photos for the House in Senri page welcome

