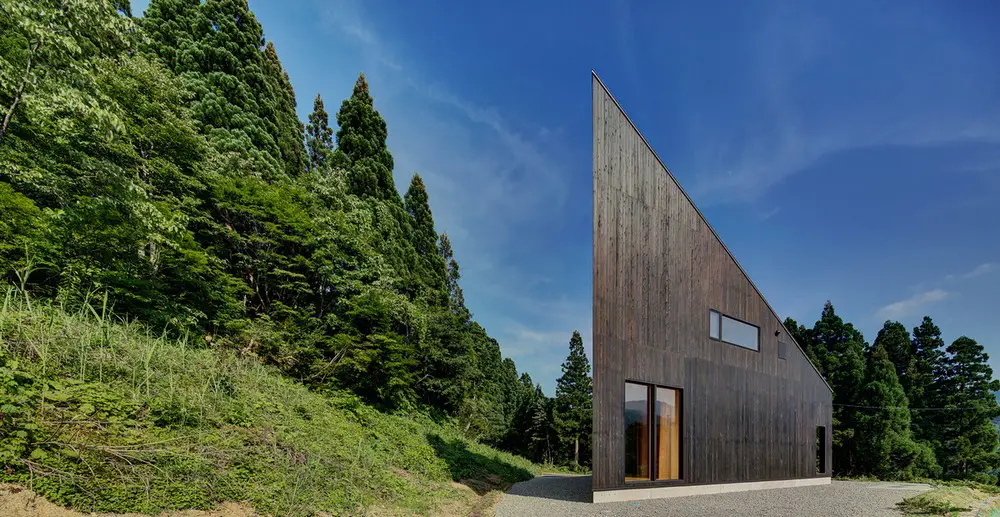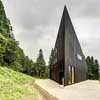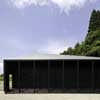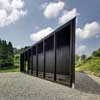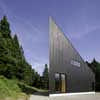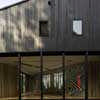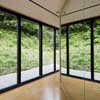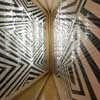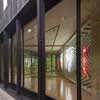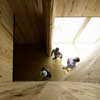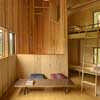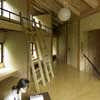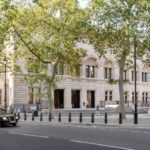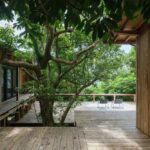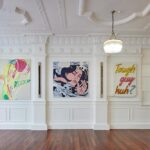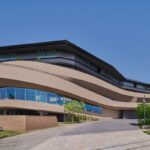Australia House Gallery, Studio Building Japan, Rural Architecture Design
Australia House, Japan : Niigata Prefecture Building
Japanese gallery, studio and atelier design by Andrew Burns Architect
17 Apr 2019
Australia House, Niigata Prefecture
Design: Andrew Burns Architecture
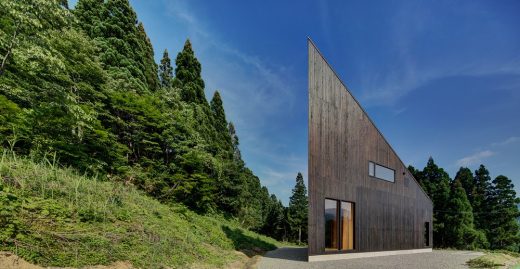
photography: Brett Boardman
Australia House, Niigata Prefecture
24 Aug 2012
Australia House Japan
Design: Andrew Burns Architect
Gallery, Studio and Atelier in Niigata Prefecture
AUSTRALIA HOUSE – ARCHITECT STATEMENT
Australia House is a gallery, studio and atelier in the ‘snow country’ of Niigata Prefecture, approximately three hours north of Tokyo. The building replaces a previous structure which collapsed in a powerful aftershock on March 12, 2011. The Australian Embassy Tokyo, Tokamachi City Government and the Echigo-Tsumari Art Triennial resolved quickly to construct a new building and it stands as a symbol of healing and transformation in this beautiful area of Japan.
The design synthesises Japanese and Australian architectural traditions, incorporating elements of both the Australian Georgian farmhouse and the Japanese Minka. A steeply pitched roof rises towards the daikoku-bashira, symbolically functioning as the support of the structure and becoming a charged element within the gallery space.
Perception of the building alternates between the familiar presence of a rural dwelling and that of an art object. The interiors form a large ‘perception device’, heightening views of the surrounding landscape and creating opportunities for art installation. The dynamic triangular form creates a long dimension and widening perspective within compact spaces.
During winter, the site can experience 1.5m of snow during a single day, and this was a key consideration in the design, with the roof pitching steeply. This, coupled with the requirement for a single material structure in order to obtain fast track planning approval, has resulted in an innovative and very robust timber structure, capable of withstanding massive snow loads and functioning as an emergency shelter if required in future.
The proposal received first place from a field of 154 entries in an international design competition chaired by Tadao Ando. Of the design, Ando commented:
‘It is difficult to form a triangle. However, it could create interesting architecture since it is difficult. I find the approach to the house attractive and different elements well arranged. The idea of dealing with snow is thoughtful, considering that the site is located in a heavy snowfall region. It would be fantastic if only the triangular roof was visible as the rest of the house is covered with three-metre-high snow.’
The artist Brook Andrew is exhibiting in Australia House a new work mountain home – dhirrayn ngurang during the 2012 Echigo-Tsumari Art Triennial and the unique collaboration between architect and artist has refined the building, suggesting new ways for permanent works to be embedded within a gallery space.
Ground plan ; upper level plan:
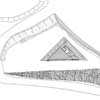
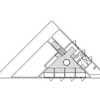
images : Andrew Burns Architect
Australia House Gallery images / information from Andrew Burns Architect
Location: Niigata Prefecture, Japan, East Asia
Japan Architecture Designs
Contemporary Japan Architectural Selection
Japanese Architecture Design – chronological list
Japanese Houses
Concrete Square Tube House, Kyoto City
Architect: Eastern Design Office
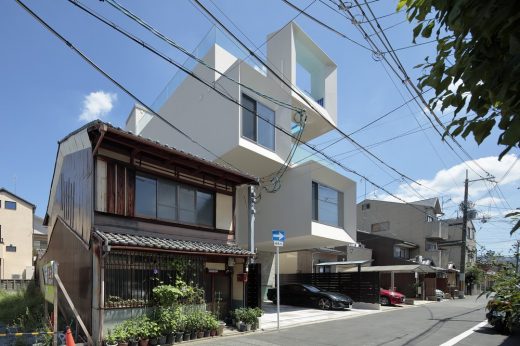
photograph : Koichi Torimura
New House in Kyoto City
Le 49 Residence, Mount Kamakura, Kanagawa, southeast Japan
Design: APOLLO Architects & Associates Co., Ltd
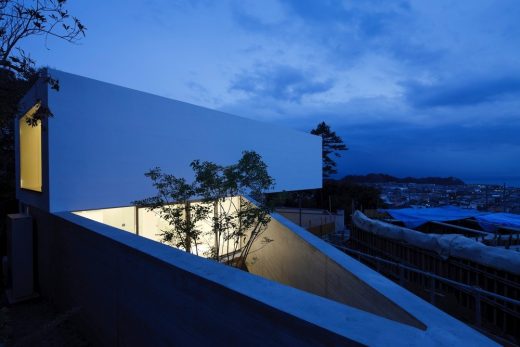
photography : Masao Nishikawa
Residence on Mount Kamakura in Kanagawa
Comments / photos for the Australia House Gallery Japan page welcome

