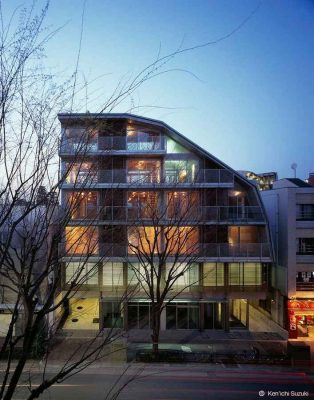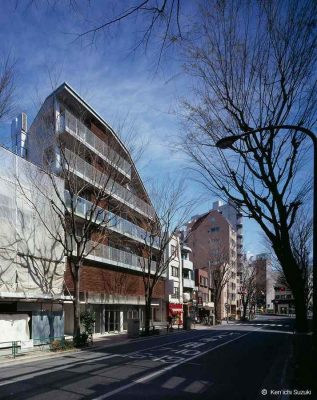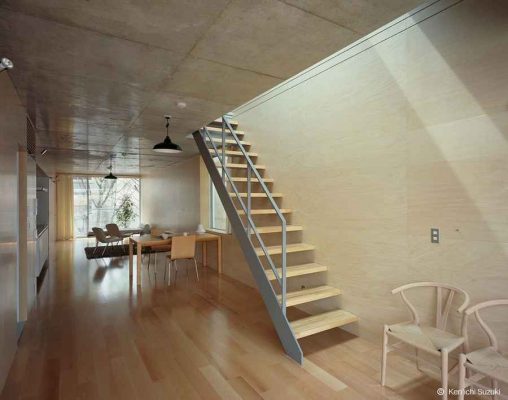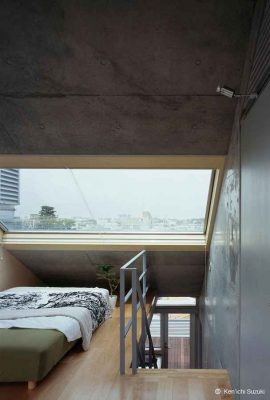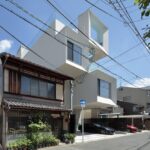Kichijyoji House Office Tokyo, Zelkova Street Residence, Inogashira Park Building
Kichijyoji Nest, Tokyo
Inogashira Park Residence / Office Property, Tokyo design by Iida archiship studio, Japan
2 Jun 2012
Kichijyoji Nest, Inogashira Park
Design: Iida archiship studio
Location: Zelkova street, Kichijyoji / Inogashira Park, Tokyo
Kichijyoji ”NEST”
The architects had rebuilt the old office building as a complex.
The site is located on south-west area of on Kichijyoji train station facing a beautiful Zelkova street which runs through Inogashira Park in a direction perpendicular to Inogashira street which is one of major streets in Tokyo.
Considering rebuilding the decrepit office building, the complex building which was consisted with the office, shops and rented apartment was organized to be suitable for the context. The deformed volume was lead by a north diagonal restriction and sun shadow control.
The architects had collaborated with Haruki Uegaki who is a manager of the Dai-ichi life insurance company. Iida archiship studio had discussions and came up with the idea to give the equal values with the office and housing spaces and make a clear difference between their programs developing SOHO(small office home office)’s general idea. Iida archiship studio also presumed it would be great if they could enjoy not only the southern view with the Zelkoza street but also the attractive northern view with a row of houses, a bridged train rail and huge blue sky above them.
Thus, the architects had reached the issue to put all offices on fourth floor double as entrances of all units andcombine units going downstairs to third floor and units going upstairs to fifth and sisth floor in the same way of Unité d’Habitation. In addition, considering the whole of fourth floor as a workspace, Iida archiship studio had divided all this floor’s rooms by glass partitions in order to be recognized each activities as one part of the workspace.
In terms of planning, the architect studio had wrapped up service spaces of two units into a long volume which is working as a core. It made all units to be open toward both of southern and northern directions.
When the architects had sorted out the complicated conditions deeply and design a architecture considering about a relationship with a town, the design appears as a track of the relationship. This building gives us this sort of impression specially.
Kichijyoji Nest – Building Information
Project Title: NEST
Architect: Iida archiship studio
Site area: 387.15 sqm
Total Floor area: 1321.85 sqm
Location: Kichijouji, Tokyo, Japan
Program: residence, office, shop
Design: Jun 2008 – Mar 2009
Construction: Apr 2009 – Mar 2010
Address: Kichijyoji, Tokyo, Japan
Photos: Ken’ichi Suzuki
Kichijyoji Nest images / information from Iida archiship studio
Location: Kichijyoji, Tokyo, Japan
Japanese Architecture
Japanese Architectural Designs – chronological list
Japanese building designs by Iida archiship studio on e-architect:
Park House Kichijoji Oikos
Iida archiship studio
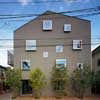
photo : Ken’ichi Suzuki
Park House Kichijoji Oikos
Kyoto Prefecture Library and Archives
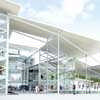
image from architects
Kyoto Synthesis Institute
Nagoya University Buildings, Science & Agricultural
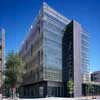
photo : Ken’ichi Suzuki
Nagoya University Buildings
Musashino Art University Museum & Library
Design: Sou Fujimoto Architects
Japanese University Building
Comments / photos for the Kichijyoji Nest page welcome

