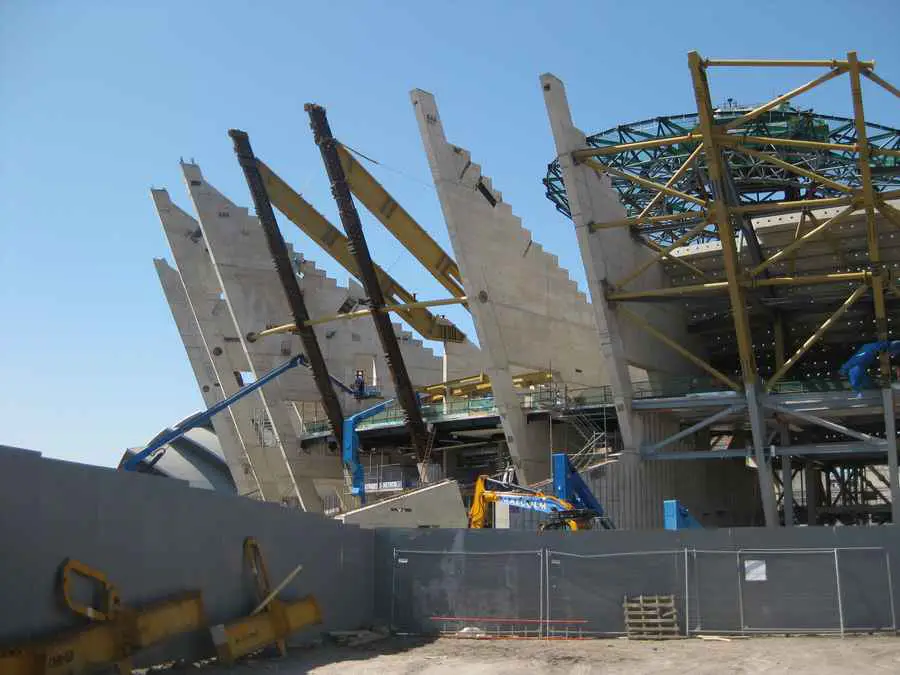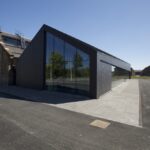Scottish Building News 2012, Architecture, Property, Architects, Photos
Scottish Architecture News 2012
Architectural Development + New Buildings in Scotland
This page is the archive for 2012. It contains a selection of major Scottish Architecture News, with projects arranged chronologically, latest first.
We’ve selected what we feel are the key Scottish Building News stories.
Scottish Buildings News 2012
The Hydro, Glasgow – building news
Design: Foster + Partners
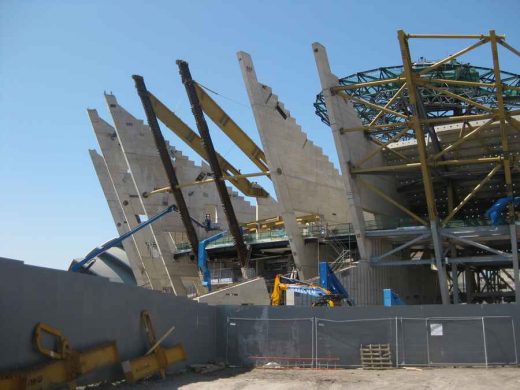
photo © Isabelle Lomholt
The Hydro – 31 Oct
The main structure of Glasgow’s newest entertainment venue has been completed after more than one million work hours. Engineers secured the last roof bolt on the 12,000-seater on Tuesday morning. The building is due to open in September 2013.
Forth Valley College, Stirling
Design: Reiach and Hall
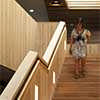
photograph © Keith Hunter
Forth Valley College – 31 Oct
WL Gore Associates, West Lothian
Design: Michael Laird Architects
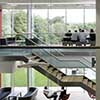
image © Keith Hunter
WL Gore Associates – 31 Oct
Pumpherston and Uphall Primary School, West Lothian
Design: Morgan Sindall
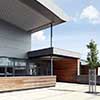
image © Keith Hunter
Pumpherston and Uphall Primary School – 25 Oct 2012
Morgan Sindall were awarded the first Scottish Futures Trust funded school for Pumpherston and Uphall Station near Livingston in West Lothian. The new school accommodates up to 231 primary school children and includes eight classrooms, an assembly hall and dining area, a nursery with 30 morning and 30 afternoon place, a general purpose room, a community library, administration accommodation and changing facilities.
BCI Award Dundee House
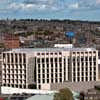
image © Dave Morris
Dundee Council Offices Building – 12 Oct 2012
Reiach and Hall Architects are delighted to have won a British Construction Industry Award for their design of Dundee House, the new civic centre and administrative headquarters for Dundee City Council. The BCI Awards, now in its 25th anniversary year, recognise excellence in its broadest sense – the overall design, construction and delivery of buildings and are highly regarded in the construction sector and the most rigorously judged awards in the industry.
Albyn School Redevelopment, Aberdeen
Archial Architects
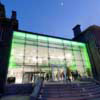
image from contractor
Aberdeen Architecture News – 7 Sep
Robertson recently completed a £3.5million construction project at one of Aberdeen’s leading independent schools. The landmark project, which was one of the most significant developments in the school’s 145-year history, was officially opened by HRH the Duke of Gloucester.
Saltire Awards News
Saltire Awards – winners news – 4 Sep
Dualchas Architects picked up the coveted Saltire Medal
75th annual Housing Design Awards
“From a diverse shortlist of projects – described by Guest Chair Dick Cannon as ‘beautifully conceived and executed’ – the judging panel awarded no fewer than 14 projects, whilst commending a further 4; an unprecedented result for the scheme, and signposting an exciting period in Scottish housing design.”
Roundhouse in Brodick Country Park
4 Sep – Volunteers find a roundabout way to Scotland’s pre-history
Volunteers from Arran and the mainland came together to help build a replica Bronze Age roundhouse in Brodick Country Park.
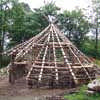
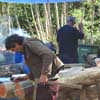
photos from National Trust for Scotland
In just six days the volunteers, achieved an incredible amount and were able to assemble the wooden skeleton of a roundhouse, which was once a common type of dwelling across what is now Scotland over 4,000 years ago.
The roundhouse, located on the park’s Wilma’s Walk, is part of the Arran Archaeology Project, a two year joint venture between Arran Arts Resource and the National Trust for Scotland Ranger Service. The project gives local school children the opportunity to explore some of the island’s archaeological sites.
To create a lasting legacy for the project – and to engage in some experimental archaeology to rediscover lost building techniques – Rangers decided to construct the replica roundhouse and invite people of all ages and backgrounds to join them.
The roundhouse is designed to be as authentic as possible, despite having to conform to modern building regulations. It is based on an Early Bronze Age hut circle excavated at Tor Righ on the west coast of Arran.
The structure consists of two rings of timber posts, each of which is joined by lintels. Wooden rafters were pegged and tied to the lintels to form a conical roof. Most of the timbers were gathered locally over the winter and wood was also donated by the Forestry Commission.
The next stage of construction will be to thatch the roof with reeds and a master thatcher will in mid-September teach this dying art to another group of volunteers. The final stage will be to erect wattle panels covered in daub and surrounded by an earth and stone mound as suggested by archaeological evidence.
The completed roundhouse will be used by Country Park Rangers for educational purposes.
Victoria Hospital Kirkcaldy, Fife, east Scotland
BDP Architects
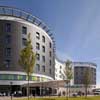
photo © David Barbour
Victoria Hospital Kirkcaldy – 25 Aug 2012
The new wing at Victoria Hospital in Kirkcaldy, Fife is now open. The 500 bed extension to the existing hospital was delivered by Balfour Beatty for NHS Fife through a Public Private Partnership. The facility contains eleven operating theatres and a new A+E department as well as offering a range of other services including maternity, paediatric, renal and critical care.
Scottish Housing Market
Home building industry responds to latest Scottish housing market stats from CML and Bank of Scotland
The latest Scottish statistics published by the Council of Mortgage Lenders (CML) and Bank of Scotland both highlight the main obstacle to recovery in the housing market according to home building industry body Homes for Scotland.
Scottish Housebuilding – 25 Aug 2012
Aberdeen City Garden News
Diller Scofidio + Renfro, Keppie Design and landscape architects OLIN
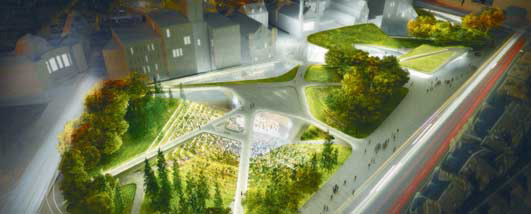
image of winning design
Aberdeen City Garden
Aberdeen City Garden project is abandoned. The council rejected the £140m scheme – the most divisive project in the city for a generation – by two votes. 23 Aug
Caltongate News
Work is set to get underway within months at Caltongate – one of Edinburgh’s most notorious gap sites after developers said they would retain almost half of a £300 million scheme off the Royal Mile, reports The Edinburgh Evening News today.
However, some of the more contentious elements of the “Caltongate” project are set to be dropped or scaled back under plans to redraw much of the original blueprint, which triggered an international inquiry into Edinburgh’s world heritage status. 22 Aug
Saltire Society Housing Design Awards News

photo from Saltire Awards
Saltire Awards – Housing Design Awards Shortlist. 11 Aug
Leading Scottish Architect Dick Cannon has praised the quality of this year’s Saltire Society Housing Design Awards, for which he is the third annual guest chair, with The Society also reporting one of the largest and most widespread submissions in the scheme’s history. After sifting through nearly 70 entries from virtually every geographical region and built environment in Scotland, Mr Cannon and the awards panel have chosen a compelling shortlist for the main awards; composed of some of the most dynamic and challenging housing projects recently completed in the country.
Ocean Terminal Refurbishment News
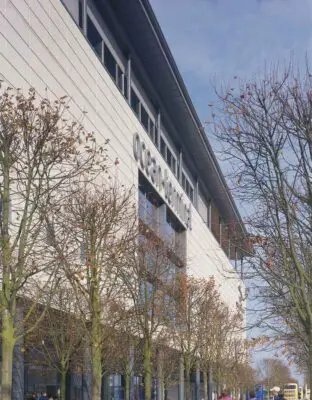
photo from architects
Architectural practice Keppie Design has been appointed on the refurbishment of Ocean Terminal shopping centre in Edinburgh. The new owner, London based Resolution Property, has appointed Keppie to coordinate all new project work planned for the 420,000 sqft centre, situated in the heart of Edinburgh’s waterfront, aimed at enhancing the retail and leisure experience. 11 Aug
Theatre Royal Glasgow
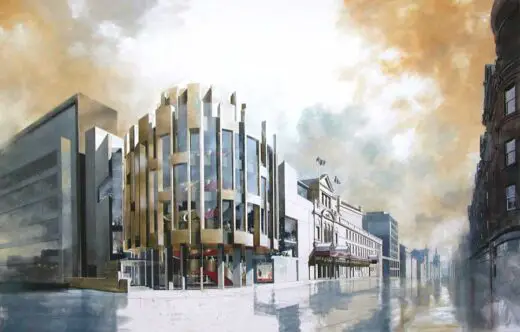
image : Brian Allen
Theatre Royal Glasgow
Work to create much-needed new public spaces for Glasgow’s Theatre Royal is to begin in an ambitious project which aims to create a world-class venue and transform the experience for audiences at one of the most beautiful and historic theatres in Scotland. 11 Aug
Commonwealth Games Village News
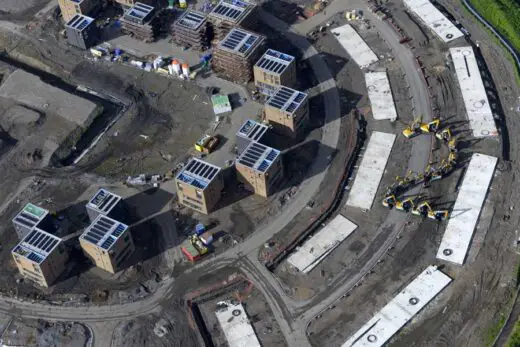
picture © Sandy Young 07970 268 944 ; [email protected]
Commonwealth Games Athletes Village progress – first glimpse of base for the 6,500 athletes and officials, 11 August.
Dumfries & Galloway Buildings
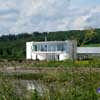
photograph © Daniel Lomholt-Welch
Dumfries & Galloway Buildings. 10 Jul
Trump International Golf Links Scotland
Three of Scotland’s top golfers – Colin Montgomerie, Paul Lawrie and Martin Laird – are set to join tycoon Donald Trump at the celebrations to mark the opening of his £750 million golf resort in Aberdeenshire on 10 July. The guests at the new championship course at the Menie estate near Balmedie will also include George O’Grady, chief executive of the European Tour, and PGA chief executive Sandy Jones. It has already been announced that First Minister Alex Salmond has not been invited to the opening ceremony following his fall-out with the American billionaire over the proposed siting of an offshore wind farm close to the Menie development.
Trump International Golf Links Scotland. 10 + 8 Jul
Ross County Football Club
Architect: Keppie Design

image from architects
Ross County Football Club – 27 Jun
Leading architectural practice Keppie Design has been appointed to design the redevelopment of Ross County Football Club. The project will see the Club’s Victoria Park stadium in Dingwall upgraded in preparation for promotion to the Scottish Premier League next season.
Chapelton News
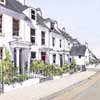
image of Chapelton
Aberdeenshire Town Scotland’s £1billion Town – 22 Jun
Developers behind Scotland’s largest planned new town, south of Aberdeen, have announced important updates and unveiled new designs at a public exhibition held today (22 June 2012). Members of the public and local businesses attended the exhibition at Cookney Village Hall, to meet with the developers and to review the updated plans and designs for Chapelton.
RIAS Awards News
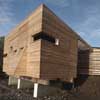
photograph © Icosis Architects
RIAS Awards, Scotland : Winners News – 21 Jun
Abbotsford, Scottish Borders
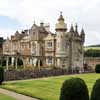
photo from HLF
Abbotsford – 20 Jun
Today, the Heritage Lottery Fund announces a grant of £1million to the Abbotsford Trust that will help ensure the future of the Scottish Borders home of Romantic writer and poet, Sir Walter Scott.
Forest Pitch Project

photo : Angie Catlin
Selkirk Forest Pitch Project – 20 Jun
Award-Winning Glasgow Architect in Top Scottish Cultural Olympiad Arts and Sports Project
Brothers Chris and John Houston – both renowned for their rugby – are playing a vital role in the Forest Pitch arts and soccer project which is one of Scotland’s main contributions to the Cultural Olympiad. Their recently established Jedburgh-based company, Caledonia Log Homes Ltd., has built the striking log shelter at the football ground, which has been cut from the heart of a Selkirk spruce wood.
The shelter was designed by Glasgow’s award-winning Gareth Hoskins Architects and incorporates trees from the site along with Douglas Firs from other nearby woodlands.
Scottish Architecture Policy Consultation

picture from A+DS
Architecture Design Scotland News – 29 May
A consultation on Scotland’s new architecture and placemaking policy is an opportunity to build a better world, the Culture Secretary said.
Bogbain Mill, northern Scotland
rural design Architects
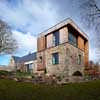
photograph : Andrew Lee
Bogbain Mill – 16 May
Incorporating the few remaining freestanding walls of a former mill building, the project engages with the buildings past, without replication of its traditional forms. The starting point for the Mill project was the few freestanding walls that remained on the site. The existing walls created a series of courtyards, some of which has begun to be re-inhabited by nature.
, Scottish Borders
1965
Peter Womersley, Architect
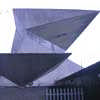
photo © Adrian Welch
Gala Fairydean Stadium – photos added 7 May 2012
This building is designed in a similar architecture style to Meadowbank Stadium in Edinburgh. The raw shuttering of the concrete, the powerful angular forms and the focus on cantilever and buttresses in tension are dominant. The building was controversially listed by Historic Scotland in late 2006.
Carnegie Primary School, Fife
Archial
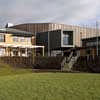
picture © Keith Hunter Photography
Carnegie Primary School – 16 Apr 2012
Carnegie is a two stream New Build Primary School building designed to accommodate 424 main stream pupils, 140 Nursery pupils and 20 ASN children. Built to service Dunfermline’s East Area expansion, the brief called for a high quality design to provide a highly functional, sustainable school building fit for a modern curriculum and to be adaptable to future needs.
BMS Annex Building, University of St Andrews, Fife
bmj architects
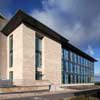
photo © Keith Hunter
University of St Andrews Building – 13 Apr
The building will accommodate research staff and consists of open CL2 labs with secondary specialist lab accommodation such as imaging labs and equipment rooms together with lab support such as cold rooms and wash-up facilities.
Outer Hebrides Media Centre
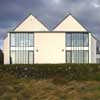
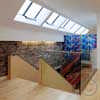
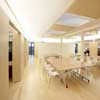
photos from ZM Architecture
New Creative Industries and Media Centre opened recently in Stornoway, designed by ZM Architecture, Glasgow. The CIMC building is located former Harris Tweed Mill. 13 Apr
St Peter’s Seminary, Cardross, Scotland
Architects: Gillespie Kidd & Coia
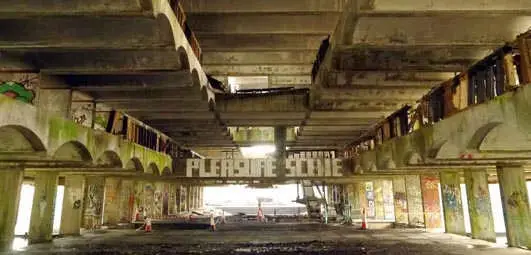
photo © Niels Lomholt
St Peter’s Seminary Cardross – 24 Mar
Article by e-architect Editor, Adrian Welch
This post-war Modernist masterpiece that has been falling into disrepair. Arts charity NVA acquired the building from the Catholic church and hopes to raise £10 million for its redevelopment over the next two years. They plan to convert the Cardross Seminary building into an ‘intentional Modernist ruin’, but opinions differ on how much of the building to return into use.
, south west Scotland – photos
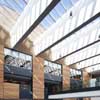
photo © Keith Hunter Photography
UWS Ayr Campus building – design by RMJM Architects. 6 Mar
Scottish Borders Buildings
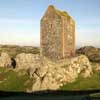
photograph © Adrian Welch
Scottish Borders Buildings – photos. 17 Jan
Photographs of some key architecture in southern Scotland
V&A Dundee News

render from V&A
V&A Dundee : Scottish Architecture news
Scottish Design Awards 2012
The Scottish Design Awards have issued a call for entries for their 2012 awards program, a highlight in the architectural and design calendar.
As ever the event aims to recognize the best graphic and architectural design in Scotland.
Scottish Architecture News : Building News Scotland – main page
Location: Scotland
Architecture in Scotland
Best Building in Scotland Award
Best Building in Scotland Award
Scottish Architecture News 2011
Scottish Architecture News 2010
Scottish Architecture News : 2009
Buildings / photos for the Scottish Building News 2012 page welcome

