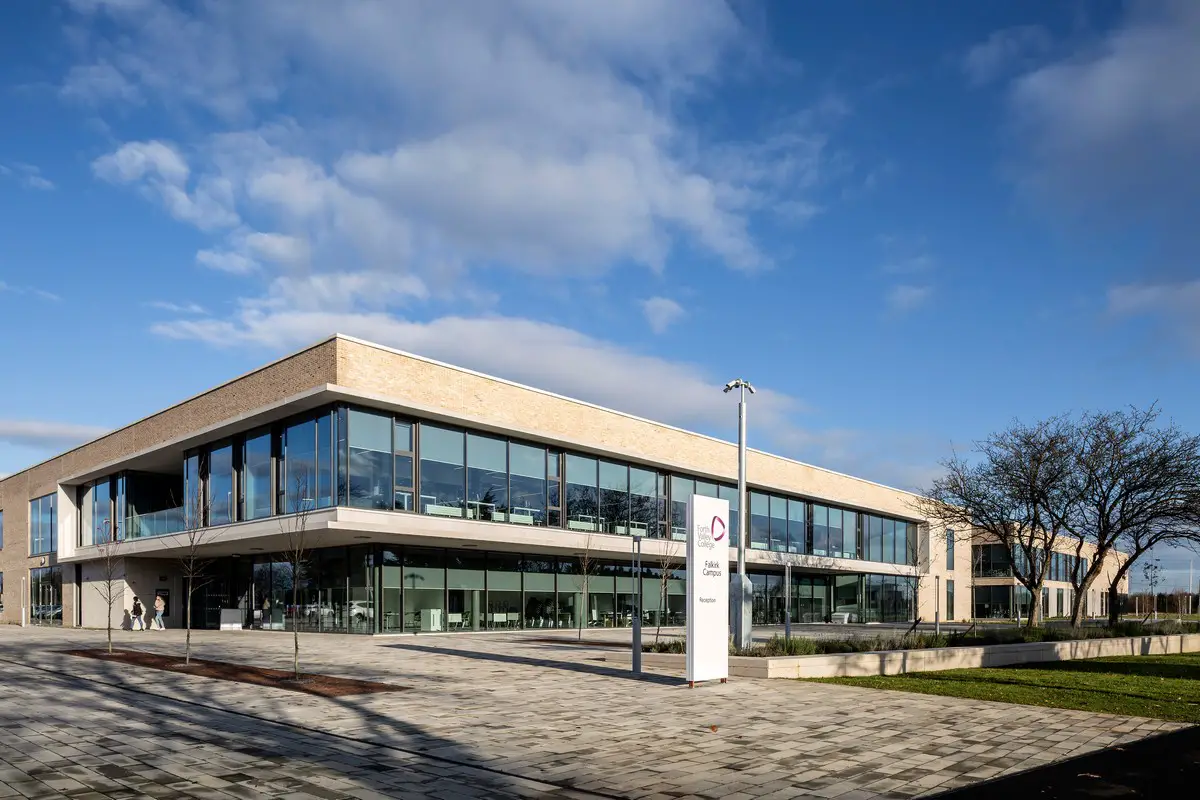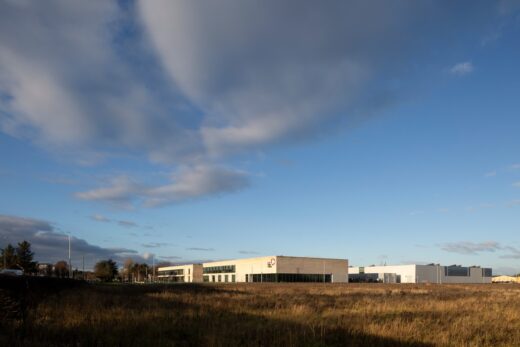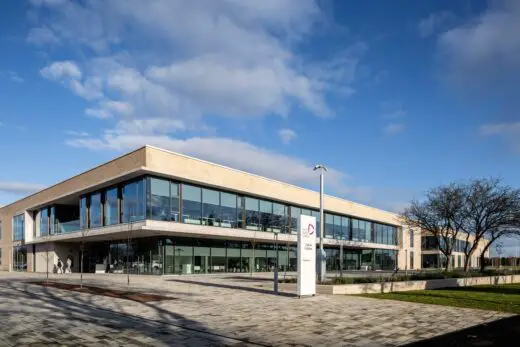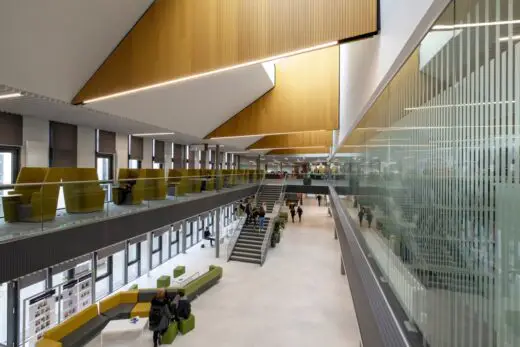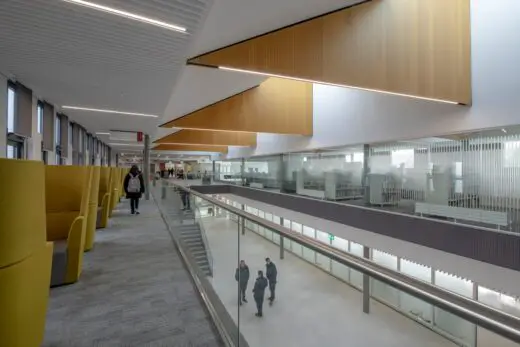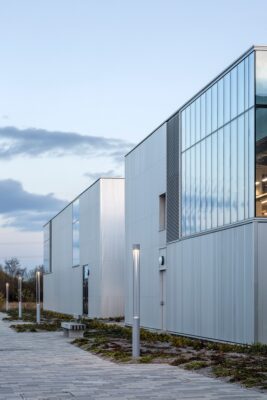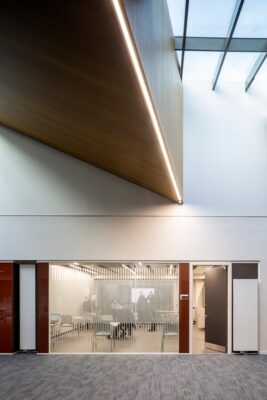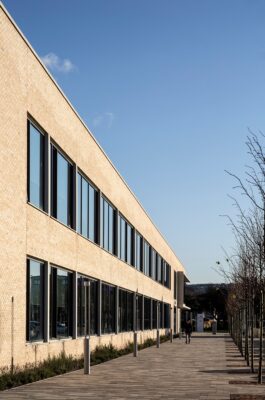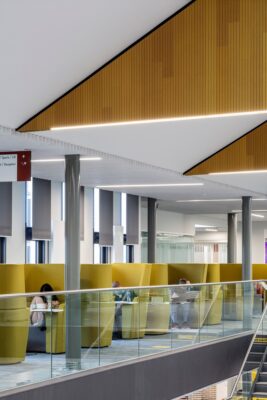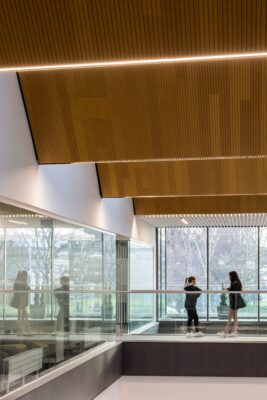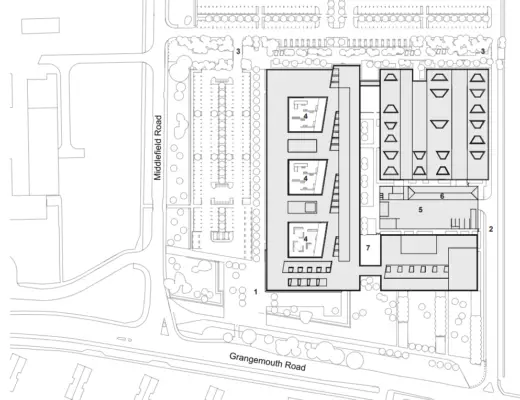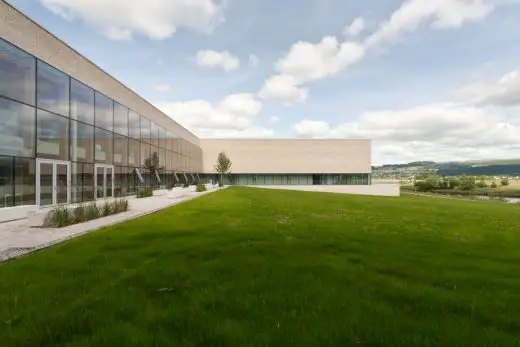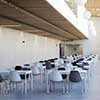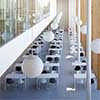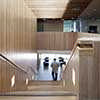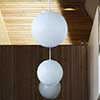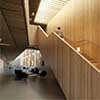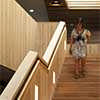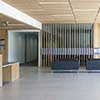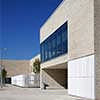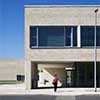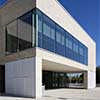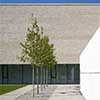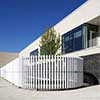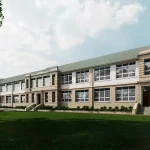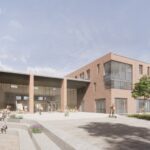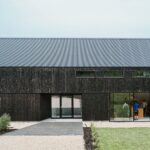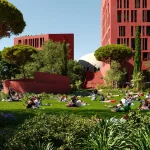Forth Valley College, Stirling Campus, Scottish Education Project, Award News, Architect
Forth Valley College : Stirling Education Building
FVC New Building in central Scotland design by Reiach and Hall Architects
21 July 20222
Stirling Education Campus is Stirling Prize 2022 Shortlisted
The UK’s most prestigious architecture award is given to the architect of the building thought to be the most significant of the year for the evolution of architecture and the built environment.
The six buildings contending for the coveted 2022 RIBA Stirling Prize have now been revealed, including Forth Valley College:
25 + 23 June 2022
RIBA Awards 2022 Winning Buildings and Architects
Forth Valley College is one of the 29 winners of the 2022 RIBA National Awards for architecture. There were three winners in Scotland.
Jury Comments
Forth Valley Campus is the final building in a decade long re-definition of the College’s building stock after the two previous successes at Alloa, Stirling and Falkirk.
Replacing a 60’s building that had reached the end of its useful life on the site adjacent, the new campus buildings hark back to architecture of that era with the long, low slung elevations intentionally referencing the architecture of that time as a nod to both the setting and the evolution of Reich and Hall as a practice. Externally, this results in a buildings made in a honeyed Pietersen Brick, profiled aluminium cladding and smattering of corrugated concrete. This is a building that knew where it needed money and an architect and client working in harmony to make sure it got it.
Internally the building is organised in a grid with courtyards, streets, open learning spaces and closed classrooms mingling together to create a vibrant learning environment. Education buildings in this country alive or die by the quality of the reflected ceiling plan and in this case you can feel the care that has gone into the co-ordination of the services and the import placed on architectural quality through the bespoke ceiling panels developed by the architect and gamely interpreted by the contractor through a number of projects.
It is clear through the awards on show in the entrance lobby that this a client focused on excellence, both in education and the buildings that host it, and this leadership is clear in the outcome of the campus. The jury felt that this was evident nowhere more strongly than in the detail or motif that characterises the public circulation spaces of the building where the rooflights that wash the interior with light, are sculpted and lined with a rich ochre acoustic Valchromat with integrated LED lighting strips which shows a level of care, design, co-ordination and craftsmanship that is only evident in projects of this nature through the careful hand of talented architects and the strong leadership of client with belief in the process.
Forth Valley College Falkirk Campus – Building Information
Title: Forth Valley College – Falkirk Campus
RIBA region: Scotland
Architect Practice: Reiach and Hall Architects
Date of Completion:
Date of Occupation:
Client company name: Forth Valley College of Further and Higher Education
Project city/town: Falkirk
Contract Value: £53.7m
Gross internal area: 20,703 M2
Net internal area: 14,848m2
Cost per m2: £2,593 M2
Contractor company name: Balfour Beatty Construction Ltd
Consultants:
Structural Engineers: AECOM / Wardell Armstrong
Project Management: AECOM
Quantity Surveyor: AECOM
Environmental / M&E Engineers: AECOM / KJ Tait Engineers
Executive Architect – Keppie Design
Landscape architect – Horner + Maclennan
Awards:
• RIAS Awards
6 June 2022
Forth Valley College Wins an RIAS Award in 2022
It is one of the eight exceptional buildings as winners of Scotland’s national architecture awards.
Drawn from all across Scotland, the winners of the RIAS Awards 2022 include a new secondary school that places students’ mental health and well-being at the heart of its design, the rescue and restoration of an iconic Modernist house, and an exquisite rural office building on the edge of the Balmoral Estate.
Forth Valley College News
Forth Valley College of Further and Higher Education – Stirling Campus
RIBA Awards 2013 : RIBA National Award Winner – 13 Jun 2013
RIAS Awards shortlisting
Design: Reiach & Hall – architects based in Edinburgh
“This is a deceptively simple contemporary building within an expansive landscape setting, incorporating workshops, studios, classrooms, a library and social spaces with elegant understatement.“
Approximate building cost: £15.6m
FVC is a RIAS Awards shortlisted building, 25 Mar 2013
29 Oct 2012
Forth Valley College Stirling
Stirling, Scotland
Design: Reiach and Hall Architects
Photos: Keith Hunter
More architecture Information online soon.
FVC Stirling Building in central Scotland by Reiach and Hall Architect images / information from Keith Hunter Photography
Reiach and Hall Architects, Edinburgh, Scotland
Location: Stirling, Scotland
Architecture in Scotland
Contemporary Scottish Architecture
Linlithgow Buildings, West Lothian
Perth City Hall Building Renovation
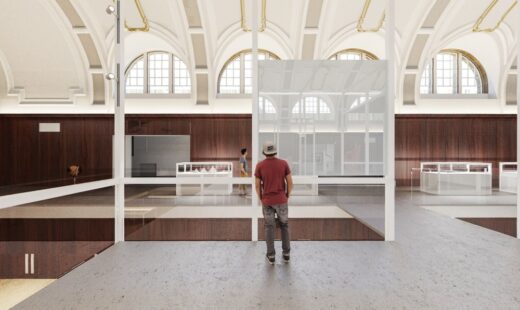
image courtesy of architects office
Perth City Hall Building Renovation
Inverness Justice Centre Building News
Design: Reiach and Hall, Architects
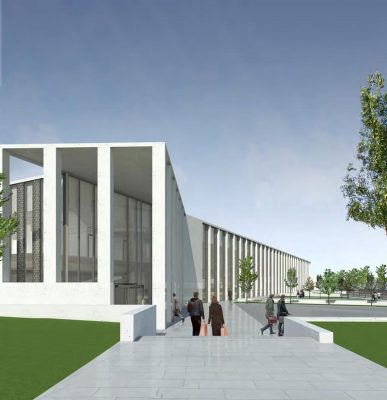
image courtesy of architects
Scottish Justice Centre Building
FVC is a college of further education located in Scotland. It operates from three key campuses in Falkirk, Alloa and Stirling. Within Stirling there is also a local community campus in the Raploch area of the city.
The college was established in 2005 from the merger of Falkirk College and Clackmannan College.
The college has three main campuses located in the towns of Alloa, Falkirk and Stirling, with an additional community campus operating within the Raploch area of Stirling.
The Falkirk campus is the largest of all the campuses, possessing a number of different buildings. These include the main building which stands 4 stories tall and includes a canteen, gym, the library and on the top floor the science classrooms. There is also two single story wooden buildings, the Carron & Grange buildings.
The Stirling Campus officially opened in September 2012. The campus has its own restaurant which is called The Gallery. The restaurant is run by students and is open to the public for its lunch and dinner menus.
source: https://en.wikipedia.org/wiki/Forth_Valley_College
Inverness College Campus
Design: BDP Architects
Inverness College Campus Building
Comments / photos for the Forth Valley College – Stirling Campus Building page welcome
Website: Forth Valley College Scotland

