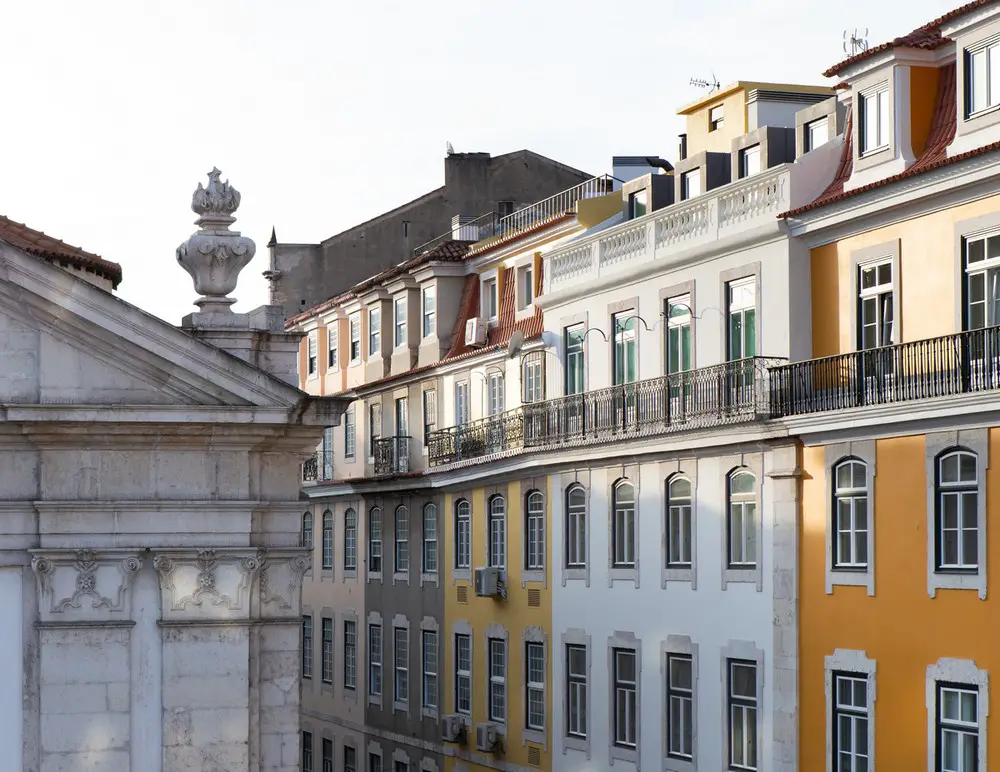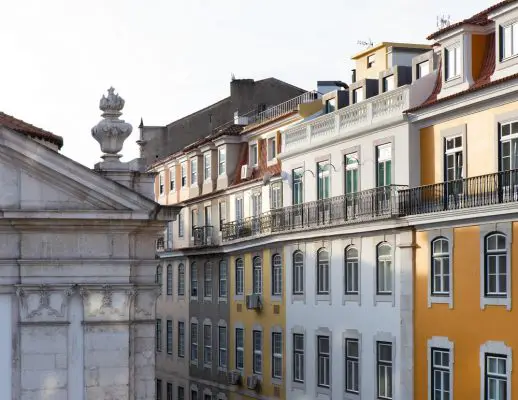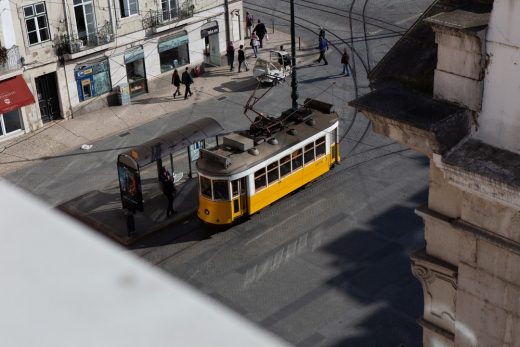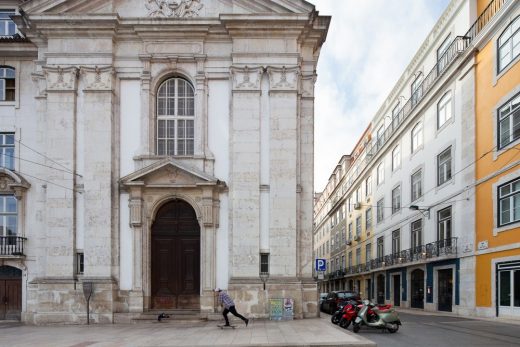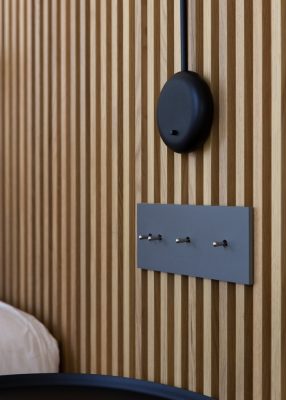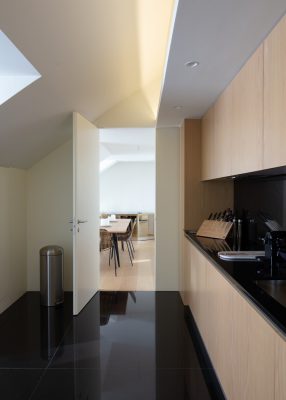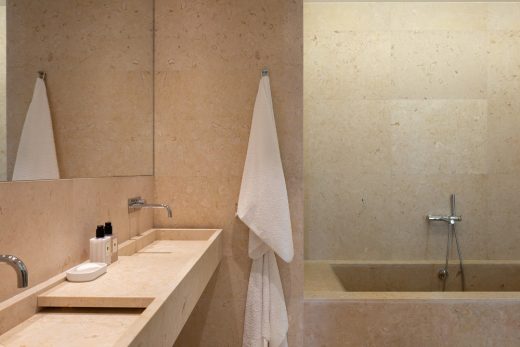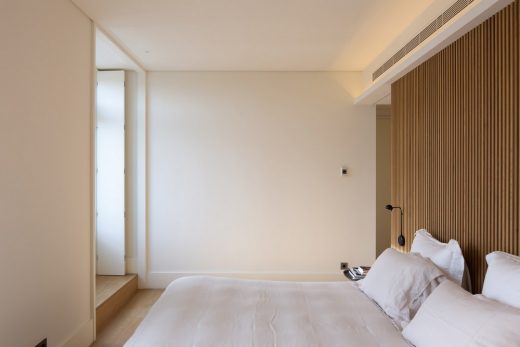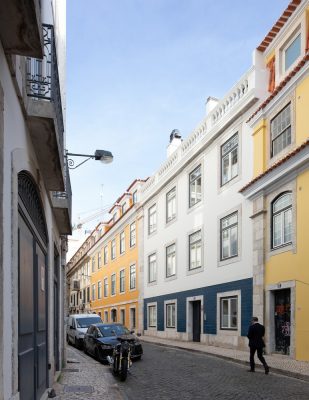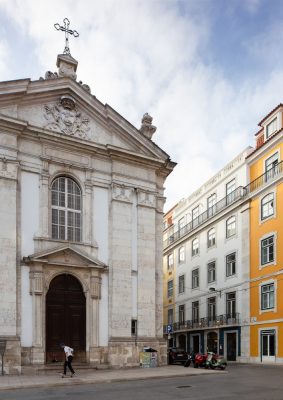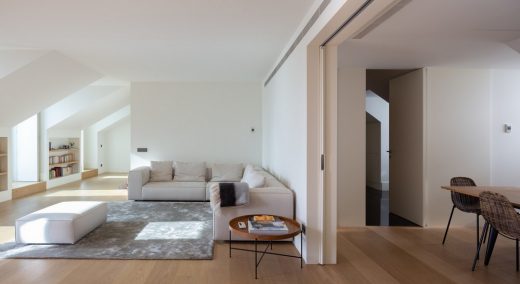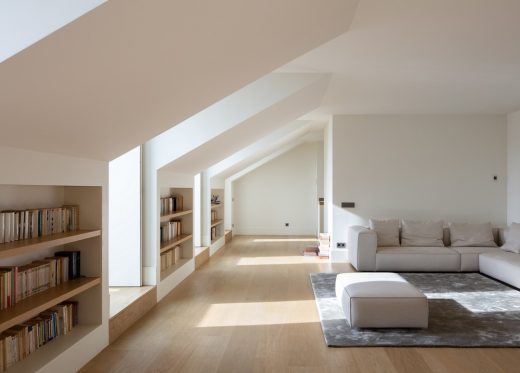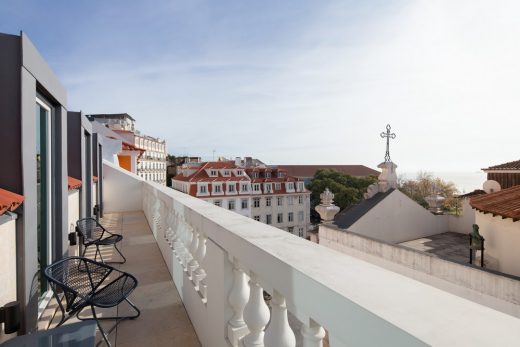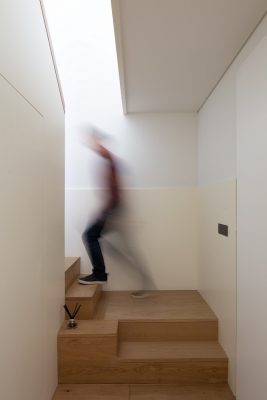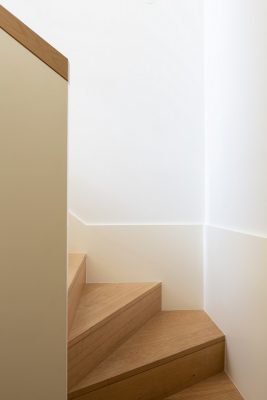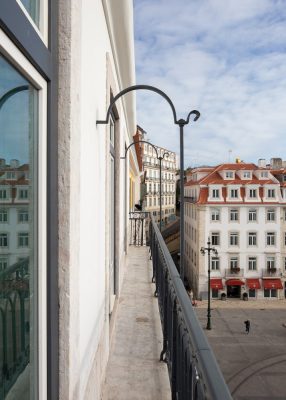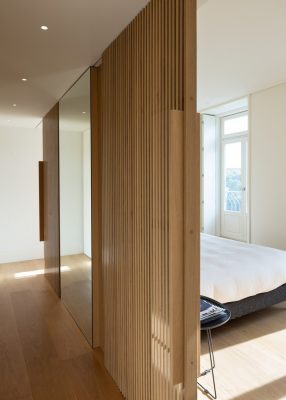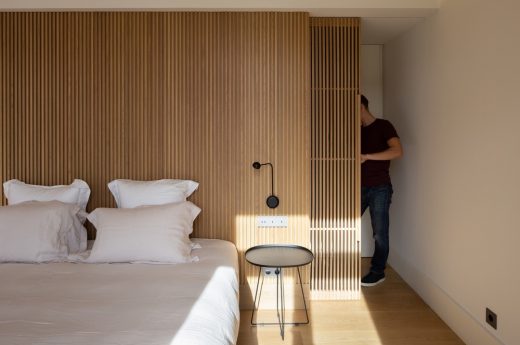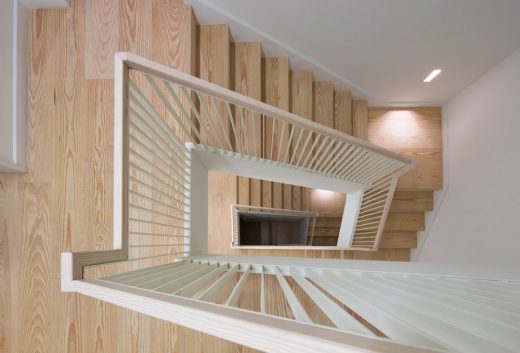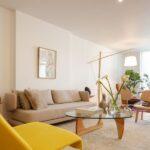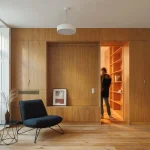Corpo Santo 6 Apartment, Lisbon Home, Portuguese Residential Property Images, Building
Corpo Santo 6 Apartment in Lisbon
Rua do Corpo Santo Interior Development in Portugal design by Samuel Torres de Carvalho Arquitetura
5 Jan 2019
Design: Samuel Torres de Carvalho Arquitetura
Location: Rua do Corpo Santo / Rua do Ferragial, Lisbon, Portugal
Corpo Santo 6 Apartment
The building in question has its access made by two streets at different levels, the main access being through Rua do Corpo Santo and the secondary through Rua do Ferragial, which is at a height of 7 meters.
Corpo Santo 6 Apartment, Portugal
This difference originates two semi-buried floors, below the ground of Rua do Corpo Santo.
The original construction dates back to XVIII century and is perfectly framed within the Lisbon urban network. The building consists of 6 floors, with the first two being dedicated to commerce and the remaining four to dwellings.
At the shops level, the first two floors were recovered with the pavement made up of large stone slabs, as well as of the vaulted edge supported by pillars, reinforced by transverse arches, which are a typical characteristic of the Pombaline building of that time. Also the main entrance on Corpo Santo Street was maintained and recovered with atrium in stone.
Each apartment floor gives rise to two dwellings, as is believed to be the initial layout of the building. Only the last floor (in mansard) was changed, which happens to be organized in the form of duplex apartment.
On the interior, the houses are characterized by the great attention to detail, creating warm, cozy and contemporary environments with the use of stone and wood in its natural state.
The cover was retained in its shape but was repositioned to increase the living area, and to create a small terrace with stunning views over the Tagus River. Building façades were recovered, preserving the original window frames, stone masonry and metal guards, which together maintain the architectural foundation of Pombaline architecture.
Corpo Santo 6 Apartment, Lison – Building Information
Project size: 1098 sqm
Site size: 200 sqm
Completion date: 2018
Building levels: 6
Architects: Samuel Torres de Carvalho Arquitetura
List of materials and brands used in the project.
1. Duplex Floor – Dinensen – Douglas Classic finishing with Bona oil
2. Suite Bathroom Duplex- LIOZ
3. Furniture Duplex – Designed by Arch Samuel Torres de Carvalho
4. Kitchen Equipment – SMEG
Photo credits: Alexander Bogorodskiy
Photographer’s website / Instagram: www.photoshoot.pt / @photoshootportugal
Corpo Santo 6 Apartment in Lisbon images / information received 050119
Location: Rua do Corpo Santo, Lisboa, Portugal, southwestern Europe
New Portuguese Architecture
Contemporary Portuguese Architecture
Portuguese Architectural Designs – chronological list
Lisbon Architecture Tours by e-architect
Portuguese Home Designs
Graça 117
Design: Pedro Carrilho Arquitectos
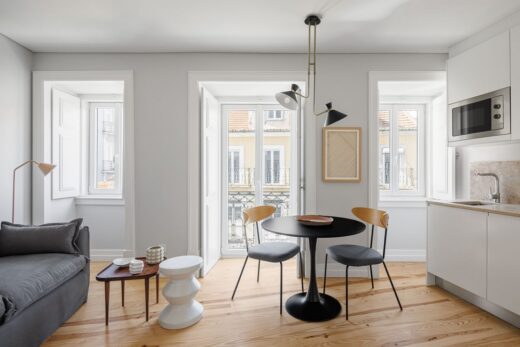
photo : Ivo Tavares Studio
Graça 117, Lisbon Apartment
Quinta da Marinha House, Cascais
Design: Contacto Atlântico
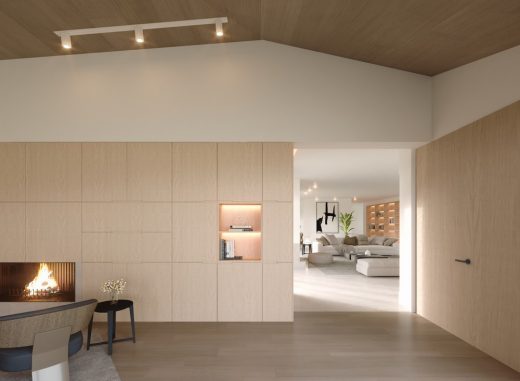
photo : Contacto Atlântico
Quinta da Marinha House, Lisbon
Contemporary House, Melroeira, Ourém
Design: Filipe Saraiva
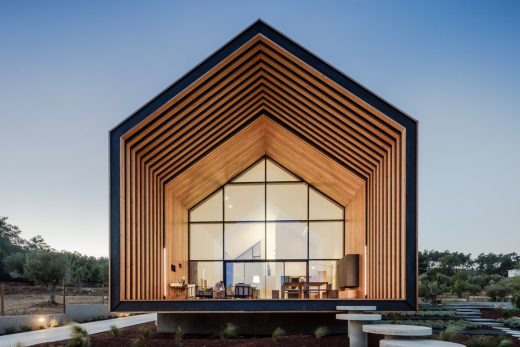
photo : João Morgado, Fotografia de Arquitectura
House in Ourém
New Residence in Arrifana, Santa Maria da Feira
Design: Pedro Henrique Arquiteto
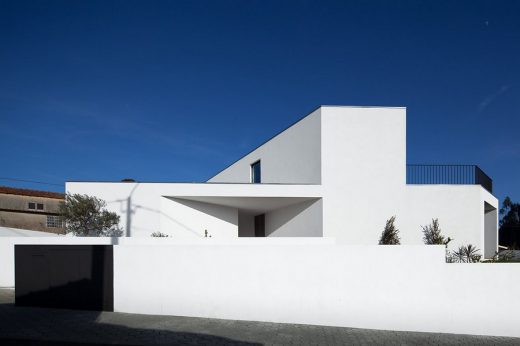
photograph : José Campos
Arrifana House
Comments / photos for the Corpo Santo 6 Apartment design by Samuel Torres de Carvalho Arquitetura in Lisbon page welcome

