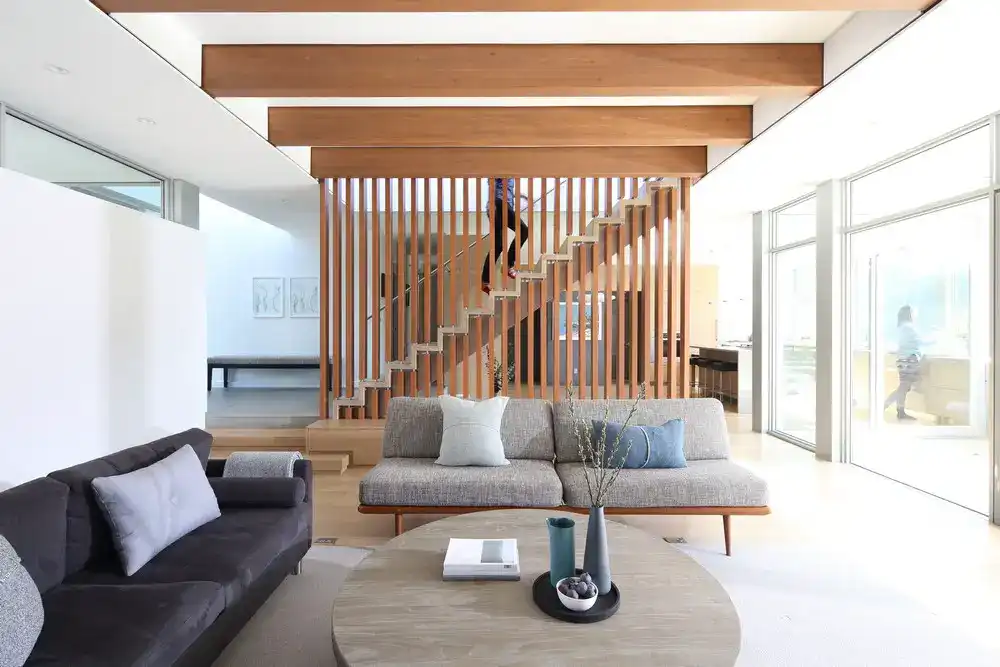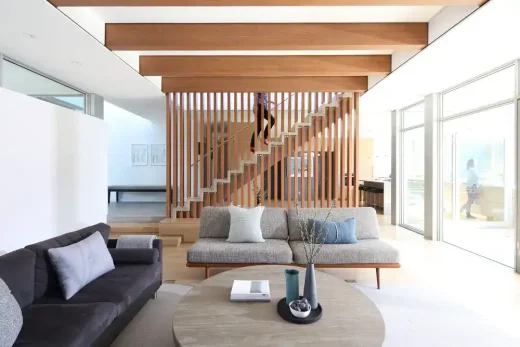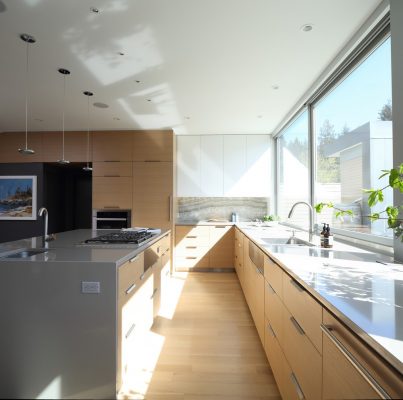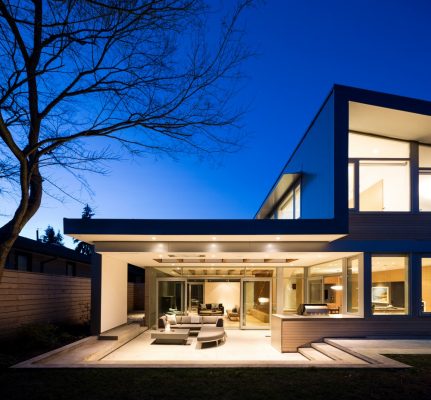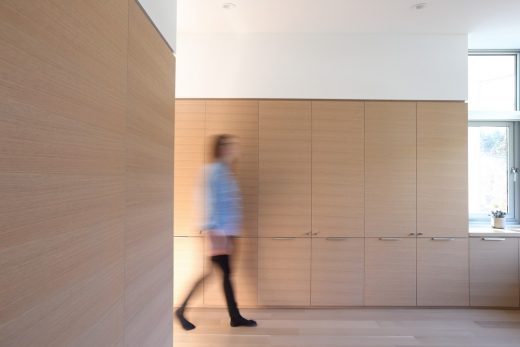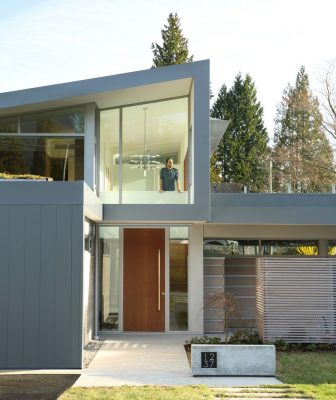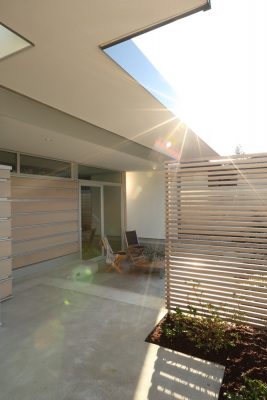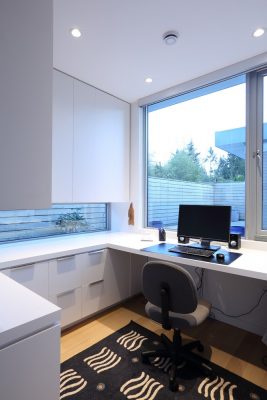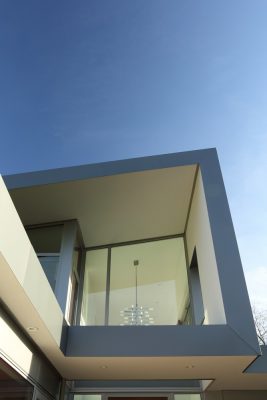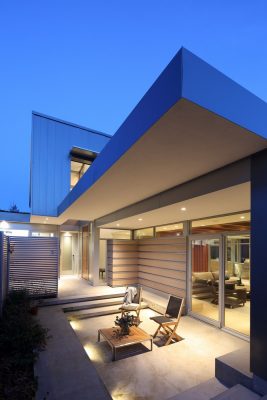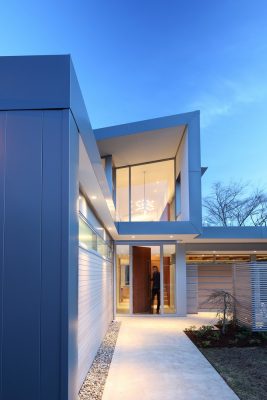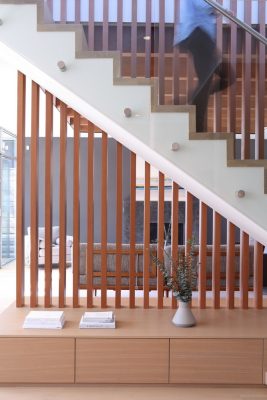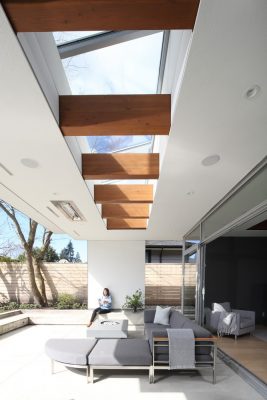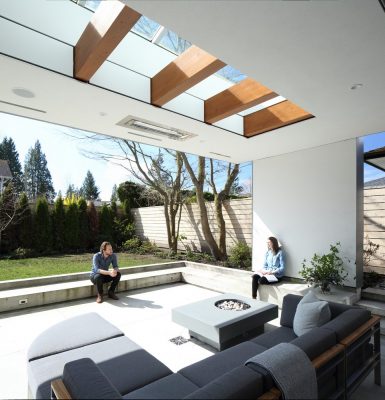The Edge House in Vancouver, BC home design, Canadian residential building images
The Edge House in Vancouver
Contemporary Property on North Shore Mountains, BC design by Vallely Architecture, Canada
Design: Vallely Architecture
Location: Vancouver, British Columbia, Canada
The Edge House, North Shore Mountains
Photos: Ema Peter
7 Jan 2019
The Edge House Vancouver
Situated on the south facing slopes of Vancouver’s North Shore mountains, the Edge House pays homage to the tenets of modern architecture while incorporating distinctly regional elements of exposed wood and timber to create a clean, contemporary West Coast esthetic.
The two-level home displays a modest footprint to the surrounding neighborhood and is laid out on a simple open plan principle with the key day-to-day activity areas of kitchen, living and dining nestled around a dynamic open stair that uses wood verticals to carry the eye upwards to the second floor.
The ceiling of the main floor living room is composed of exposed 5″x12″ stained Douglas Fir glulam beams that extend outward to create a covered patio deck. Large panes of floor-to-ceiling glass to the south allow for a seamless integration between the interior and exterior space.
A large single sloped metal roof extends across half of the upper floor and returns vertically downwards to create a distinctive edge that was the inspiration for the name of the home. A large window runs the full width of the stair on the second level and allows light to enter deep into the center of the home.
All millwork and floors use oak as a finish and have been stained with a clear finish to best capture the beauty of the wood. Exterior siding of the home uses clear stained cedar channel siding and creates a warm expression indicative of a west coast contemporary look.
Because of the high water table in the neighbourhood the Edge House forgoes a basement level. The main floor is 1,823 sf in area with an additional 510sf double garage. The second floor level is 1,098 sf and faces out onto a 396 sf roof deck
The Edge House represents a regional adaptation to a modern esthetic that allows it to straddle the seemingly incongruous worlds of a big city metropolis and rugged mountain landscape.
The home was designed by Kevin Vallely (www.vallely.ca) of Vallely Architecture with interior design contribution from Livingstone Fraser Design.
The Edge House, Vancouver – Building Information
Architects: Vallely Architecture
The home was built by Meister Construction
Photographer: Ema Peter
The Edge House in Vancouver information / images received 070119
Location: Vancouver, BC, Canada
Vancouver Home Designs
Contemporary Vancouver Home Designs – architectural selection below:
Design: Arthur Erickson
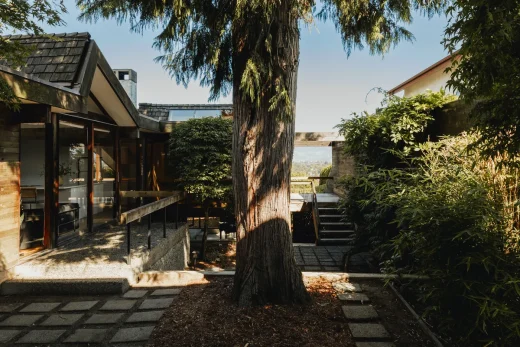
photos : Trent Rodney & When They Find Us
Sound House, MacKenzie Heights, Vancouver West
Design: McLeod Bovell Modern Houses
Liminal House
Design: Hamish McIntyre & Russell Hollingsworth
Courtyard House, Caulfeild, West Vancouver
G’day House
Architects: McLeod Bovell Modern Houses
Contemporary Vancouver Residence
Gulf Islands Residence
Architects: RUFproject
Gulf Islands Residence
Vancouver Buildings
Contemporary Vancouver Architecture
Vancouver Architecture Designs – chronological list
Vancouver Architectural Walking Tours by e-architect
Canadian Architectural Designs
Canadian Building Designs – architectural selection below:
Comments / photos for the The Edge House in Vancouver – Architecture design by Vallely Architecture in BC, Canada, page welcome

