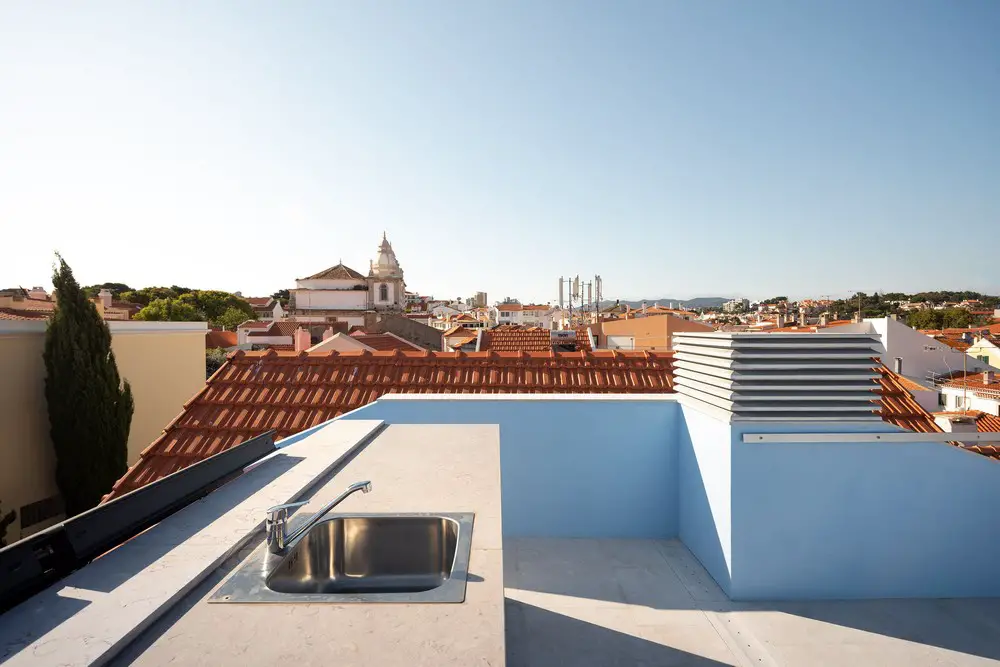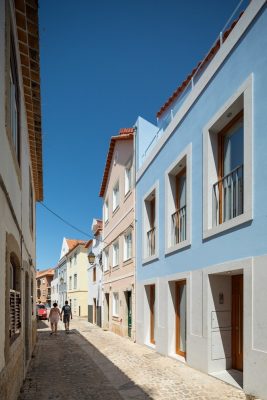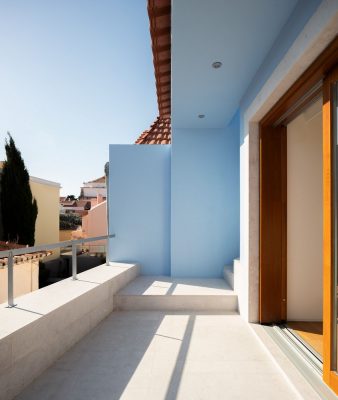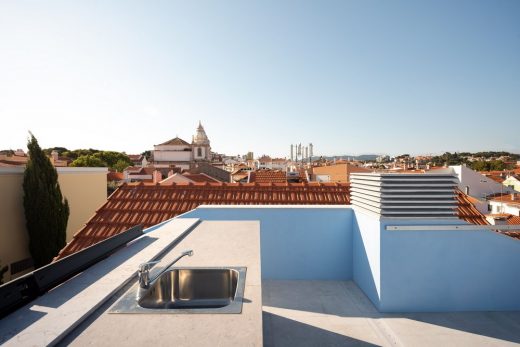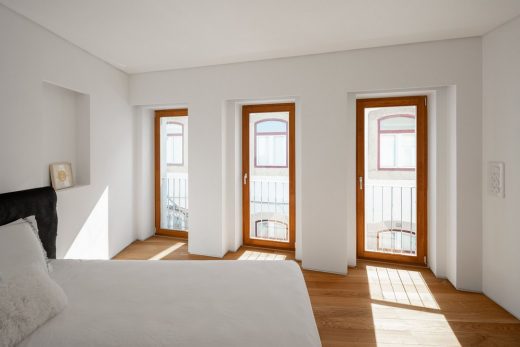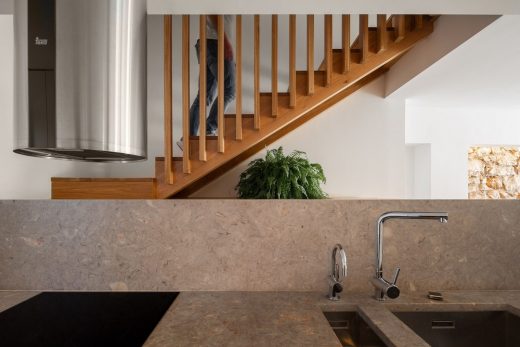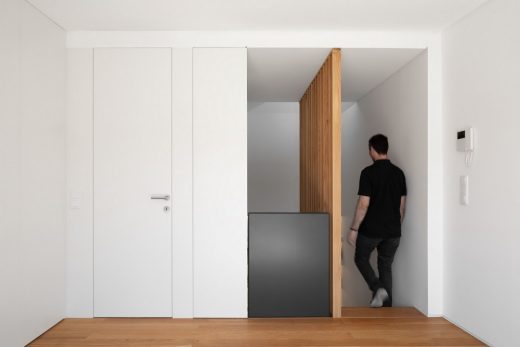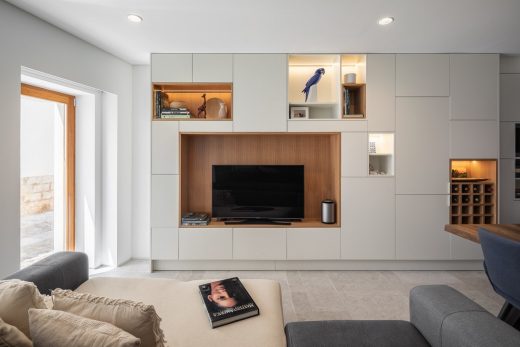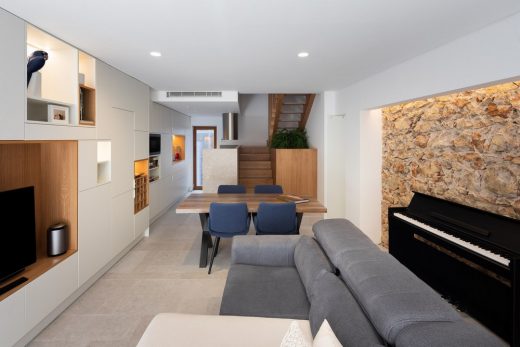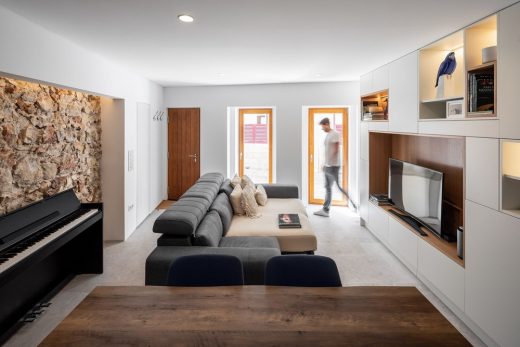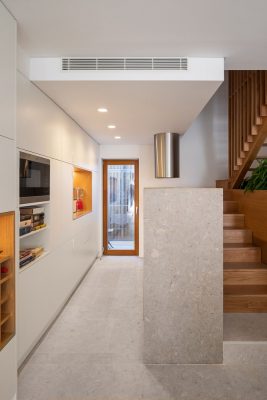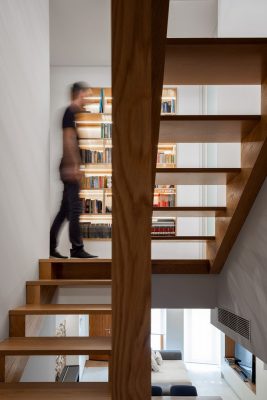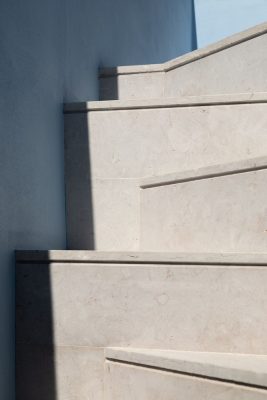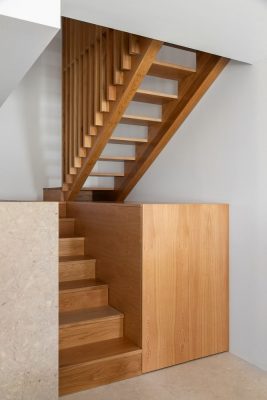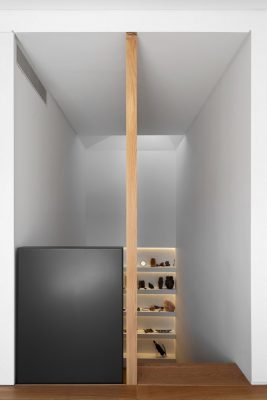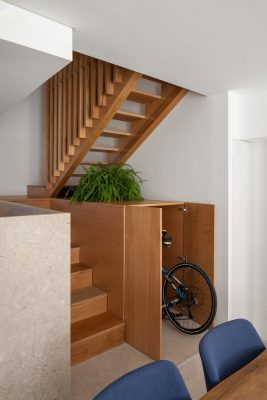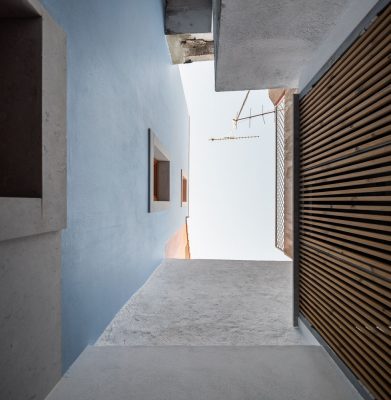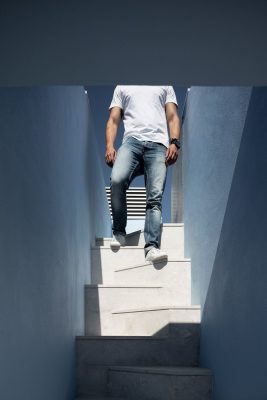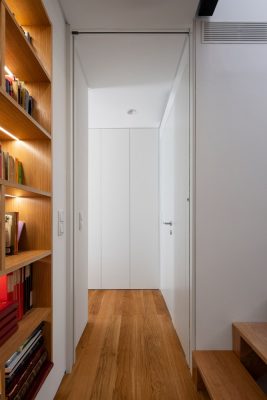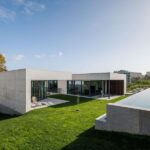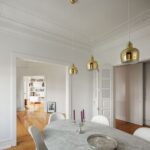Casa GD, Parede Home, Cascais Property Project, Portuguese Residential Building, Architecture Images
Casa GD in Cascais
New Real Estate Development in Portugal design by ESQUISSOS Architects
7 Oct 2019
Location: Parede, Cascais, Portugal
Design: ESQUISSOS
Photos by Ivo Tavares Studio
Casa GD, Cascais House
Two of the biggest challenges of the Casa GD project were the small dimensions of the place and the already consolidated surroundings. Therefore the relations between scale and proportion were since the beginning a main concern.
Using a clean language with contemporary details that result from a reinterpretation of language and traditional materials from the village of Cascais, the building is integrated with the others on the street’s elevation.
Therefore, it preserves the local identity and the original lines, respecting the memory of the place.
The building works in four different levels; three of them are connected by a stair that stands as a sculpture, being a part of the architectural path. This stair starts as a part of the furniture and, as it goes up, it starts to dematerialize, allowing a more permeable relationship between levels in order to have a better use of space and light.
The areas are ample, especially on the 1st floor – at street level – where it works as an open-space, leading to the feeling of spacious and benefiting in terms of useful areas. The bedrooms and bathrooms are in the intermediate floors. The third level has a recessed balcony, which gives access to the last level, where we find a terrace, the result of the subtraction of matter.
Casa GD, Cascais – Building Information
Office: ESQUISSOS – Arquitectura e Consultoria
Responsible architect: Arqº. Marco Ligeiro
Location of work: Cascais, Portugal
Year of completion: 2019
Total built area: 131.00 sqm
Client: Private Program: Single Family Housing Rehabilitation
Lead Architect: Arch Marco Marco Light
Responsible Architects: Marco Ligeiro Project Team: André Caetano, Gabriela Garcia, Luís Pereira
Engineering: André Pardal, João Jorge
Builders: Construções Gouveia & Lourenço
Manufacturers: Fenesteves, Motherstudio, Carpentry Casanova, Mist, Sanindusa
List of Manufacturers and References:
FENESTEVES – 14x135mm multilayer plank lined interior floors with 3mm oil-finish oak wood
MOTHERSTUDIO – Hydraulic mosaic of the interior floors of the sanitary facilities
CARPINTARIA CASANOVA – window frames solid wood and interior carpentry
Photography: Ivo Tavares Studio
Casa GD, Cascais images / information received on 071019
Location: Cascais, Portugal
New Portuguese Architecture
Contemporary Portuguese Architecture
Portuguese Architectural Designs – chronological list
Lisbon Architecture Tours by e-architect
Architect: João Vieira Campos
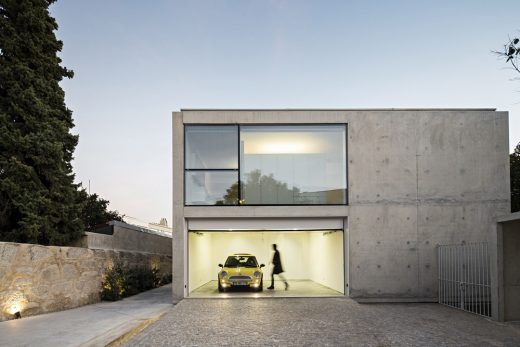
photo © Nelson Garrido
Serralves House in Porto
Garden Pavilion in Museu de Serralves, Jardins da Fundação de Serralves, Porto
Architects: Diogo Aguiar Studio
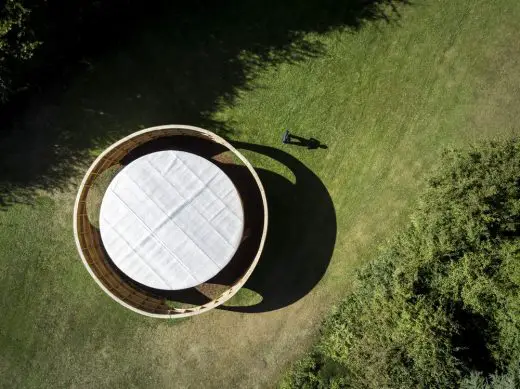
photo © Fernando Guerra
Garden Pavilion in Museu de Serralves in Porto
Botts Wine Shop, Viana do Castelo, north Portugal
Design: inception architects
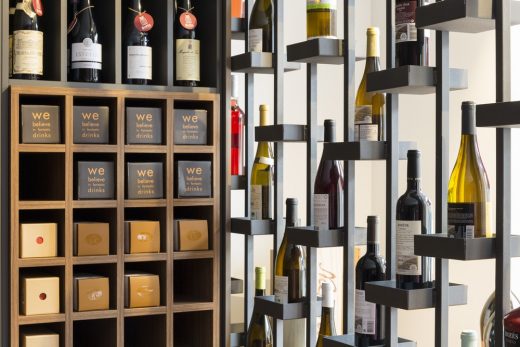
photo : its. ivo tavares studio – architectural photographer
Wine Shop in Viana do Castelo
Design: AL_A
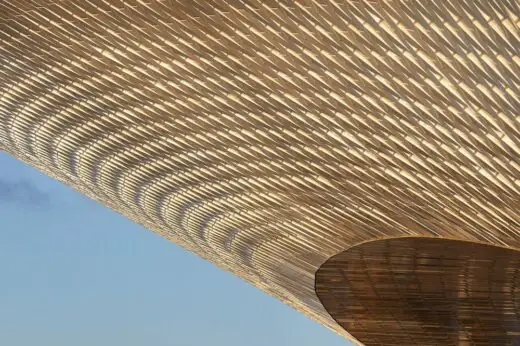
photo courtesy of architects
Museum of Art, Architecture and Technology in Lisbon
Habitable Sculpture
Design: Miguel Arruda architect
House in Penafiel
Design: Cláudio Vilarinho architect
Comments / photos for the Casa GD in Cascais – Portuguese Contemporary Property design by ESQUISSOS Architects page welcome

