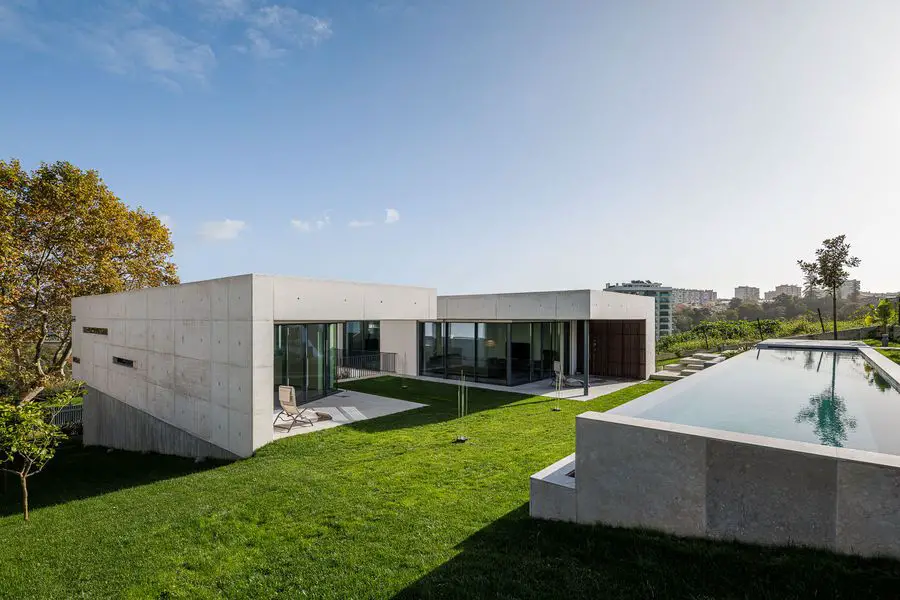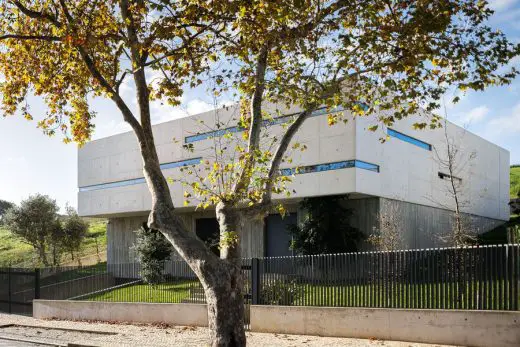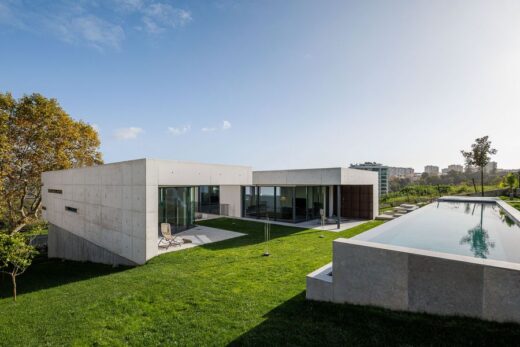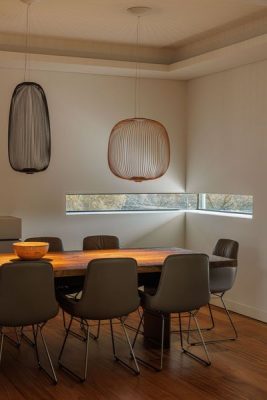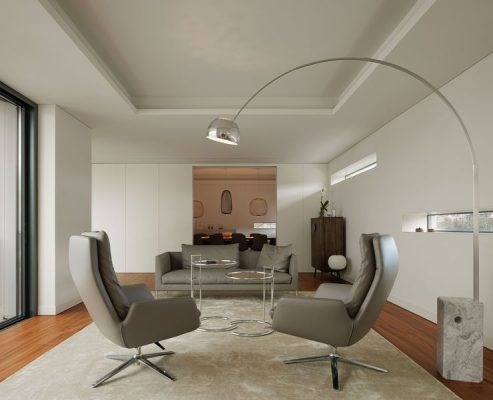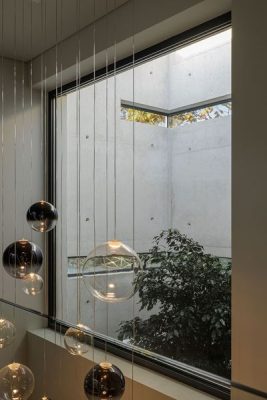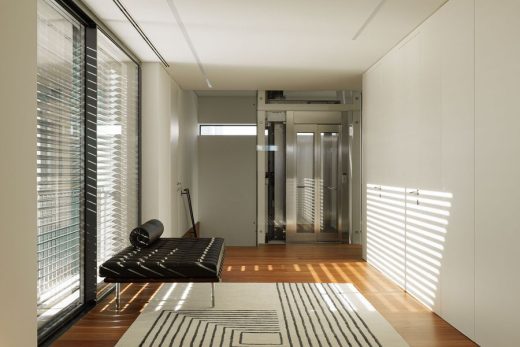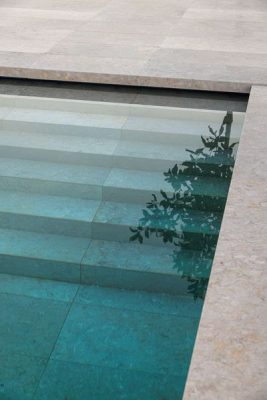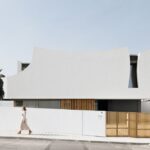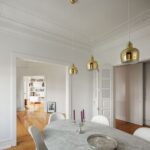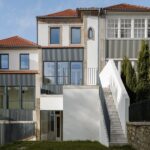Concrete 11 Lisbon interior, Portugal house design images, Portuguese architecture photos
Concrete 11 in Lisbon
12 July 2023
Design: Cage Atelier
Location: Lisbon, Portugal
Photos by Ivo Tavares Studio
Concrete 11
Concrete 11 was born to fulfill a desire to live close to the center of Lisbon, without compromising the sharing with the environment granted by a country house.
The project’s conception made it possible for the house to interact with its surroundings, with the reverse also being a reality.
Urban and landscape integration is ensured, as the materiality of the facades leaves the volume sober and camouflaged in the terrain.
As this is a terrain with a steep slope, it was possible to let the volume function in two overlapping layers, one that serves as a base and that is embedded in the terrain and another that levitates over the first, represented by a white element, and where develops the social part of the house.
Materiality was the key point for this volume not to be just a house, but to function as a sculpture.
Priority was given to materials of national origin, from the selection of both wood and natural stones, but also to some equipment.
The interiors were conceived and designed with the aim of obtaining a welcoming and relaxing environment, giving the house a unique, modern and noise-free character.
The end result was very positive. Customers feel the house is their own, in all the dimension that customization offers, and the urban component was developed without leaving to chance the respectability that the environment lacks.
Concrete 11, Lisbon – Building Information
Project name: Concrete 11
Architecture Office: Cage Atelier
Main Architect: Ricardo Ramos
Collaboration:
E-mail: [email protected]
Facebook: https://www.facebook.com/cageatelier/
Instagram:instagram.com/cage.atelier/
Location: Lisbon, Portugal, southwestern Europe
Year of conclusion : 2023
Total area: 540m2
Builder: Constructora San José
Inspection: Blue Place
Engineering: P2S Project
Landscape: Cage Atelier
Photographer:Ivo Tavares Studio
Facebook: www.facebook.com/ivotavaresstudio
Instagram: www.instagram.com/ivotavaresstudio
Concrete 11 in Lisbon images / information received 110723 from Cage Atelier
Portuguese Architecture
New Portuguese Buildings
Portugal Architecture Design– chronological list
Calçada House, Vila de Paraíso, north of Portugal
Architects: Ren Ito Arq
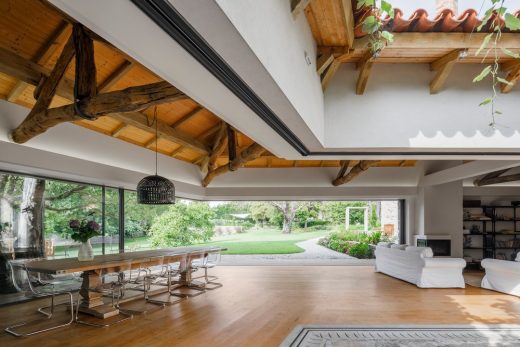
photography : Ivo Tavares Studio
Calçada House, Porto
Aneto Restaurant, Peso da Régua
Design: João Abreu
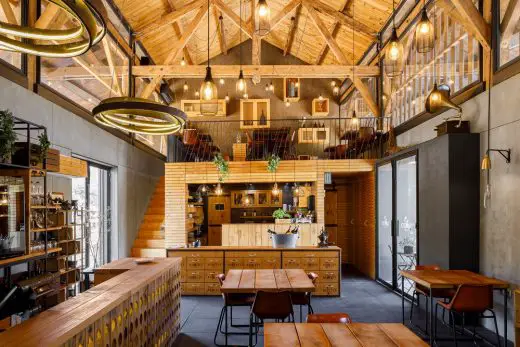
photography : Ivo Tavares Studio
Aneto & Table Restaurante, Peso da Régua
Senhora da Hora, Porto
Architects: Raulino Silva
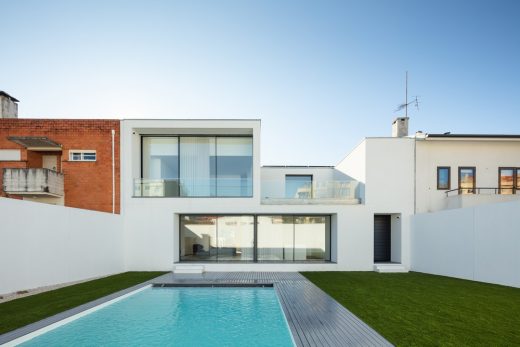
photography : João Morgado
Senhora da Hora House
Coimbra – Steinman House, Lisbon
Design: Fran Silvestre Arquitectos
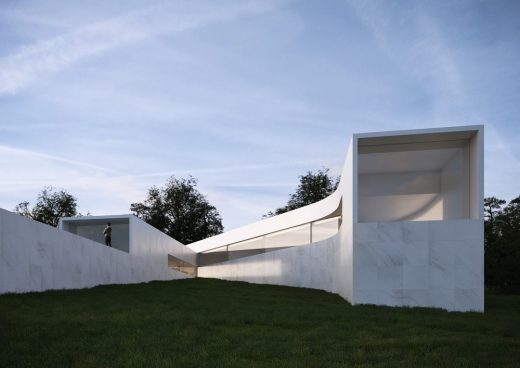
picture from architects office
Contemporary House in Lisbon
OLX Offices, Lisbon
Design: Pedra Silva Arquitectos
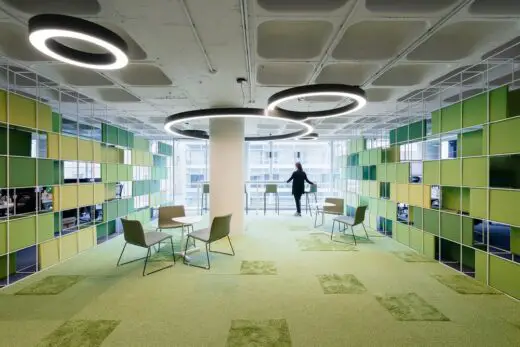
photo : Do Mal o Menos
OLX Offices Lisbon
Comments / photos for the Quinta da Marinha House in Cascais building design by Cage Atelier in Lisbon page welcome

