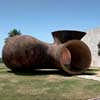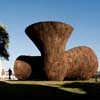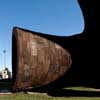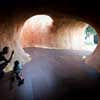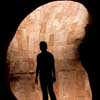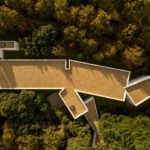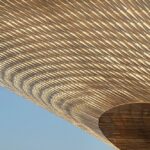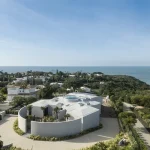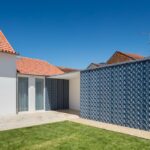Habitable Sculpture in Lisbon, Portugal Architecture, Olives Garden Building Photos, Architect
Habitable Sculpture Lisbon
Edifícios portugueses at Olives Garden, CCB : Portuguese Architecture design by Miguel Arruda architect
15 Aug 2010
Images: FG+SG-Fotografia de Arquitectura
Miguel Arruda architect has completed a new emergent project in Lisbon:
HABITABLE SCULPTURE*
*a project selected for Lisbon Architecture Triennale 2010 – Arquitetura Lisboa
Photos by FG+SG – Fotografia de Arquitectura
Habitable Sculpture Portugal
Text from architect Miguel Arruda:
With Habitable Sculpture architect Miguel Arruda transports a formal memory of one of his early sculptures from the 60s to the present day and gives it the scale and spatial experience of architecture.
The Modulo exposed in Gallery Diario de Noticias, in 1968 is now subject to an extension 56 times its original size. This new volume gives a certain level of habitability, which allows him to interpret the concept of Habitable Sculpture. Both physical object and tactile values of its first volumes, are today exercised on the exterior and interior.
It is precisely this physical experience that the author intends to share with the public. Under the construction point of view a metal structures extracted from the initial module, now computerized, responds structurally to the new volume setting. This structure, is waiting to receive different layers of material such as cork, with a view to opaque covering, or plant elements, with a certain level of transparency.
In either cases, realizes the definition of an interior space, while producing sensory different situations. The Olives Garden, in Lisbon, is thus an area where visitors can live the part, experiencing a four-dimensional projecting ownership of art, art as place and place as the concept of Habitable Sculpture.
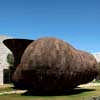
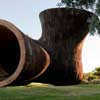
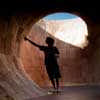
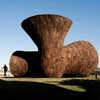
images from architect practice
Habitable Sculpture – Building Information
Author: Miguel Arruda
Team: Pedro Pereira
Structure: Afaconsult
Construction: Dustrimental
Finishing: Grupo Amorin
Mounting: Construções Casimiro
Totem: Termoono
Audiovisual: Restart
Lighting: Donker by LGT
Date: Jul – Oct 2010
Location: Olives Garden, CCB, Lisbon, Portugal
Photos: FG+SG – Fotografia de Arquitectura
Miguel Arruda, architect
Miguel Arruda was born in 1943 in Lisbon. In 1968 Miguel Arruda finished studying scuplture at the Lisbon School of Artes (ESBAL) and, in 1989, he finished studying Architecture at the Architecture University of Lisbon (FAUTL).
Miguel Arruda is Professor of the Lisbon School of Arts, where he was President of the Board Direction, from 2004 to 2008. Miguel Arruda was invited to the Coordinating committee of the Urban Design Master -00, by the Portuguese Design Center and the Barcelona Centre Dessiny, EBAL and Barcelona University. Miguel Arruda has given several conferences on the subject of Design and Architecture in Portugal and abroad.
Habitable Sculpture Lisbon images / information received 150810 from Miguel Arruda architect
Note – Lisboa is often translated as Lisbon in English
Location: Lisbon, Portugal, southwestern Europe
Lisbon Building Designs
Lisbon Buildings – Selection
Lisbon Architectural Designs – recent property selection below
Lisbon Architectural Walking Tours
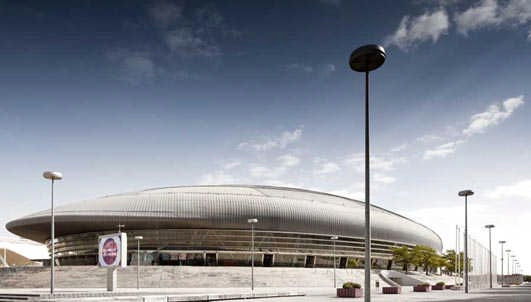
photograph © invisiblegentleman.com
Lisbon Architecture Tours – by e-architect
Our Architectural Tours can focus on traditional buildings, contemporary buildings or both. The Tour can be an introduction to the city’s main buildings or can be tailored to your group’s interests.
Graça 117
Design: Pedro Carrilho Arquitectos
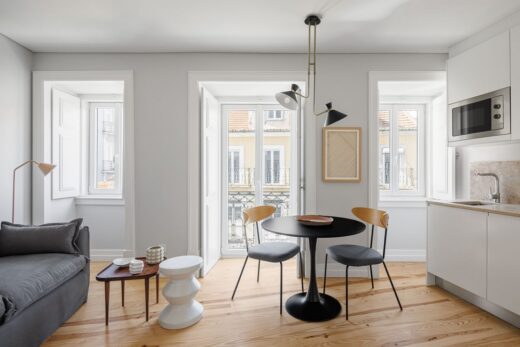
photo : Ivo Tavares Studio
Graça 117, Lisbon Apartment
Graça 117 is one of the rehabilitation projects that contributed to the valorization and preservation of the Graça’s street urban unity, in Lisbon, as a part of a set of buildings with history. Like many buildings in Lisbon, this intervention required a general restructuring, with architectural features’ recovery, respect for pre-existing references, and reformulation of housing layout.
Lisbon Architecture Tours by e-architect
The Champalimaud Foundation : Cancer Centre
Design: Charles Correa Associates with RMJM Hillier & Consiste
Lisbon Research Center
Altis Belém Hotel, Lisbon
Design: Risco
Altis Belém Hotel
Onion Pinch, Lisbon
Design: Caterina Tiazzoldi, E. Benamor Duarte
Onion Pinch
New Portuguese Architecture
Contemporary Portuguese Architecture
Lisbon Architecture Triennale Competition – Winner
Comments / photos for the Habitable Sculpture Lisbon Architecture design by Miguel Arruda architect page welcome

