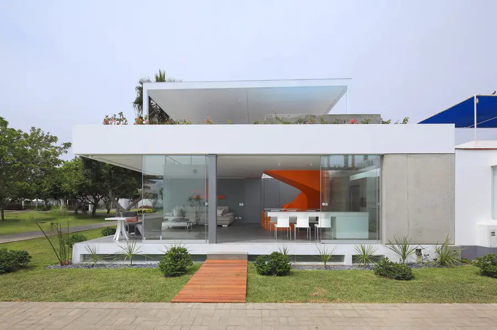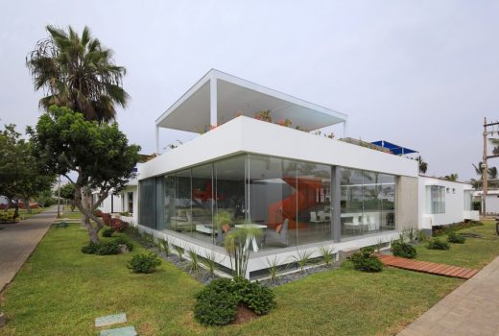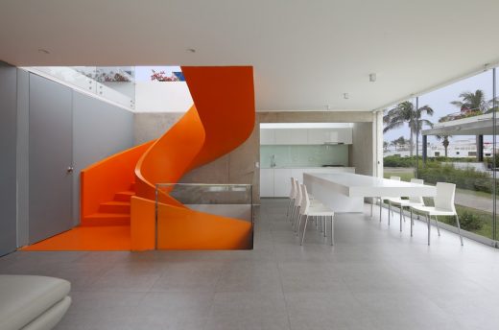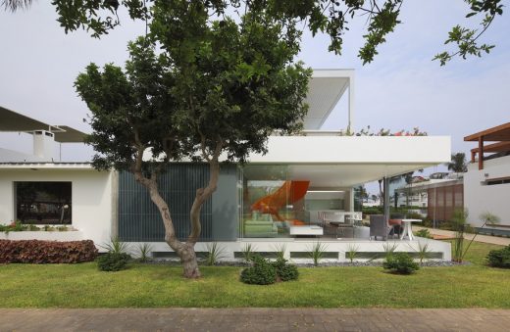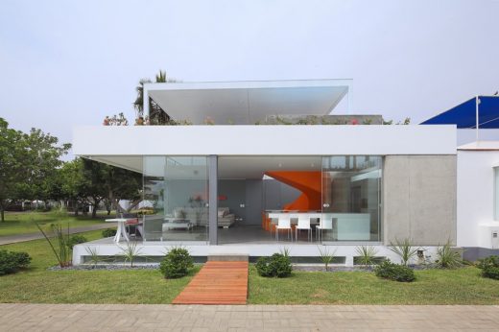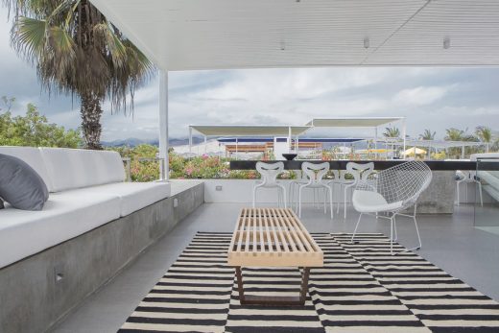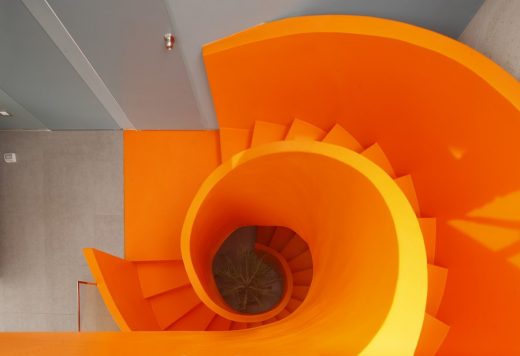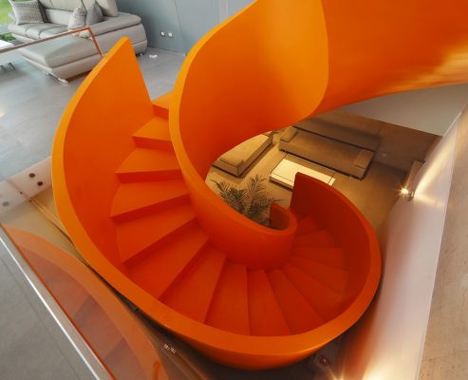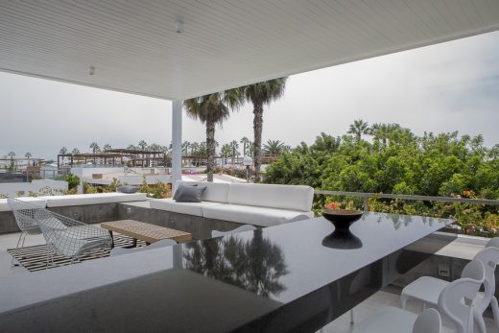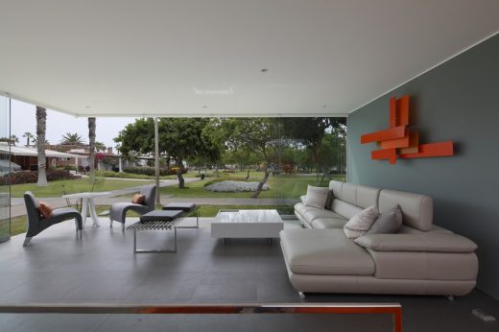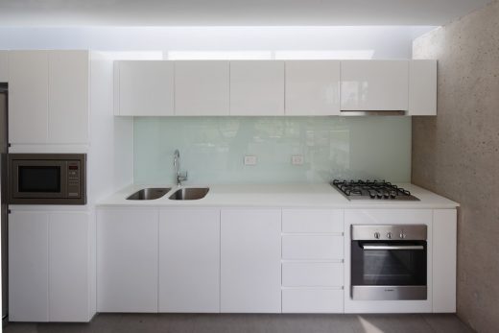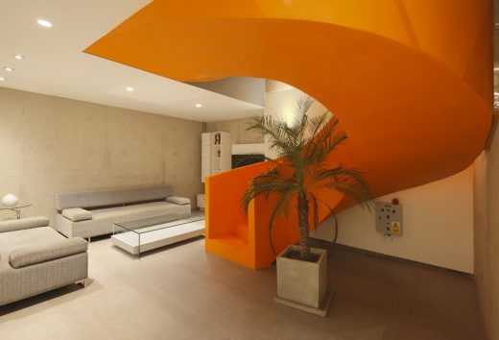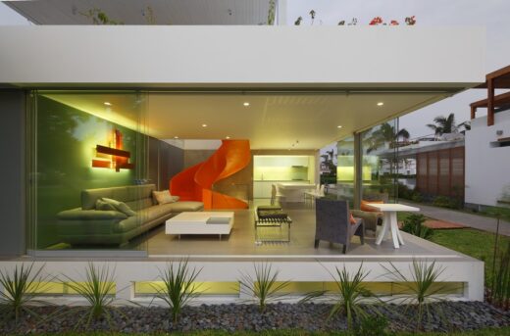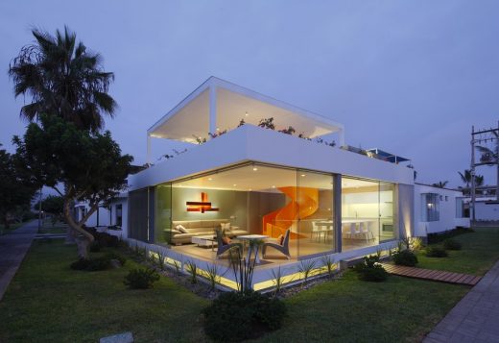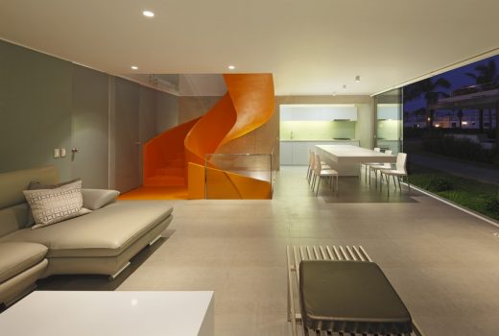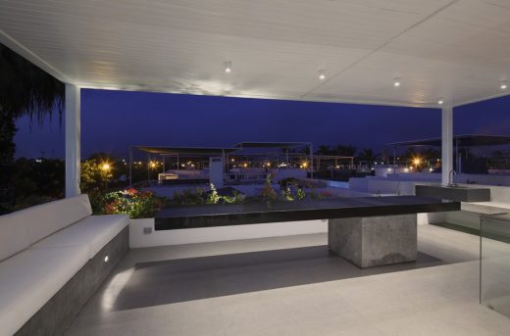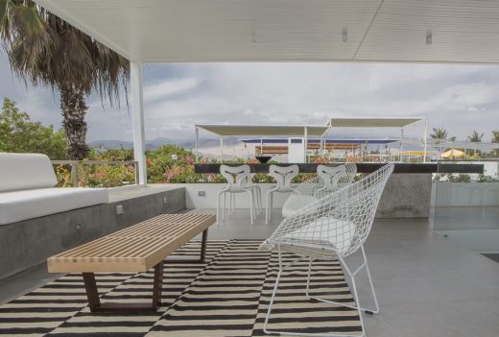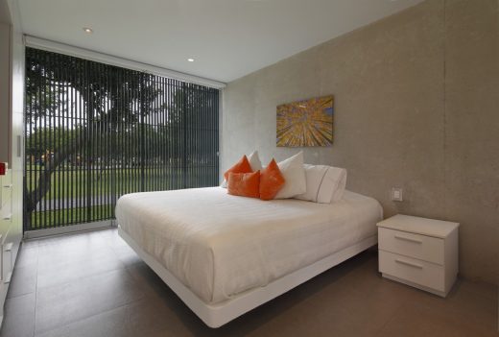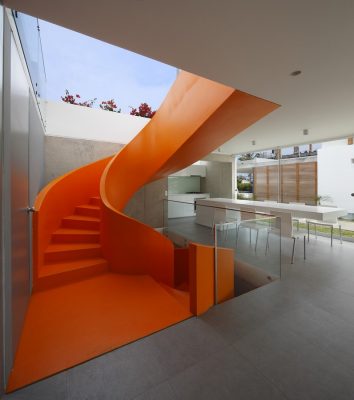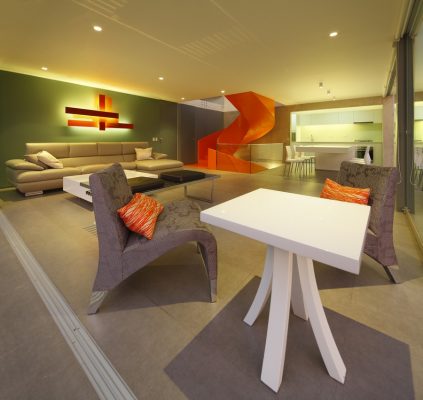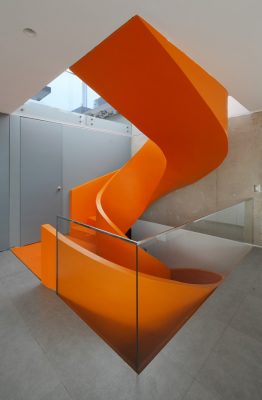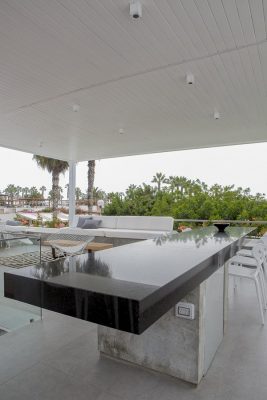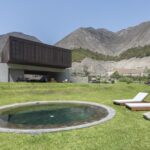Blanca House Lima, New Peru Home, Peruvian Property, Architecture Images, Architect
Blanca House in Lima
Contemporary Peruvian Residence at Club Las Palmas, South America design by Arq. Martín Dulanto
page updated 26 Dec 2016 with new photos ; 3 Jun 2015
Design: Arq. Martín Dulanto
Location: Asia District, Lima, Peru
Photos by Juan Solano
Blanca House, Lima
Blanca House has been worked on to look like a massive block, which has been excavated to generate different areas in the inside.
The house has three different levels: the basement, first floor and the terrace.
The basement is connected with the exterior by tall windows, which allow plenty of sunlight and cross ventilation for every bedroom.
The introverted character in which the design is based permits the user to enjoy privacy in every ambiance on this level.
The social area on the interior is located in the first floor.
It is incorporated by a glass closing, which allows a total integration of the living room, the dining area, and the kitchen.
It also allows a full view of the park situated in front of the house.
The terrace has been plotted as an open and integrated space.
A central patio integrates the house, and allows a full connection on its three levels, and in the meanwhile provides plenty of natural light and excellent ventilation.
We can observe an orange staircase situated in this ambiance that plays a main role as a protagonist.
The project has the following areas:
1. Basement: Central patio, living room, 3 secondary bedrooms with their own private bathrooms.
2. First floor: main bedroom with private bathroom, dining room, living room, patio, kitchen, service bedroom, service bathroom, service patio.
3. Terrace: living room, dining room, pool, resting area, BBQ area.
Blanca House in Lima – Building Information
Architecture: Arq. Martín Dulanto Sangalli
Contributors: Raúl Montesinos, Dora Gonzales, Martha Leiva
Land Area: 100.00sqm
Covered Area: 84.70sqm
Location: Club Las Palmas, Cañete, Lima, Perú
Construction: Taller 33
Structures: Ing. Jorge Avendaño
Year Built: 2014
Photography: Juan Solano
Blanca House in Lima images / information from Arq. Martín Dulanto
Location: Asia, Cañete, Lima, Peru, South America
New Peru Architecture
Contemporary Peru Architecture
Peruvian Architecture Designs – chronological list
Lima Architects Offices – architecture studios contact details listings on e-architect
Contemporary Lima Houses
Lima Properties
Casa Anguila, Lima, Peru
Design: Martin Dulanto Sangalli
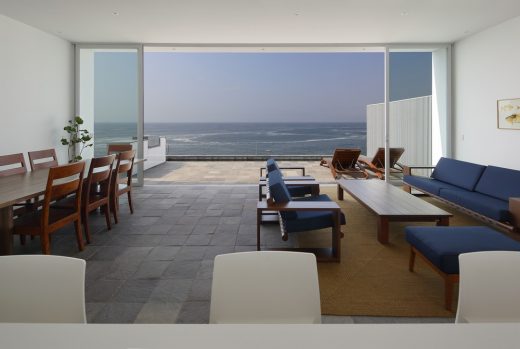
photo : Juan Solano Ojasi
Casa Anguila in Cañete
Ave House, erro Azul, Lima
Design: Arq. Martin Dulanto Sangalli
photo : Juan Solano
AVE House in Lima
Comments / photos for the Blanca House in Lima design by Architect Martín Dulanto page welcome

