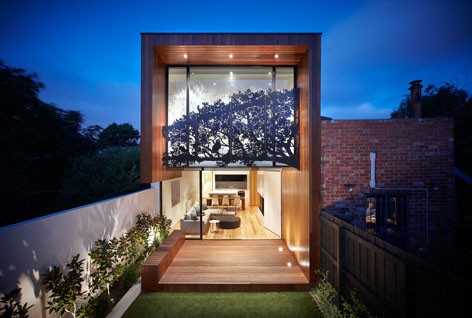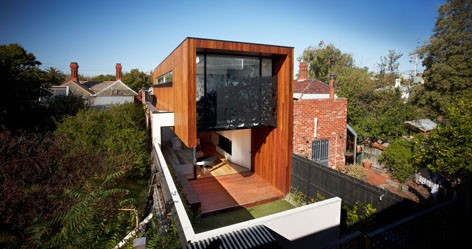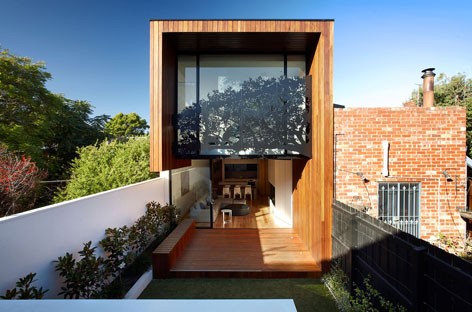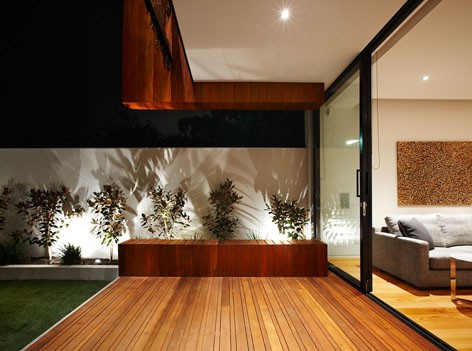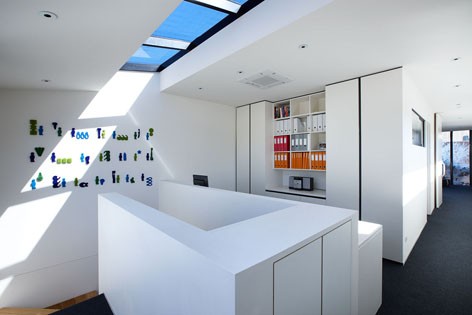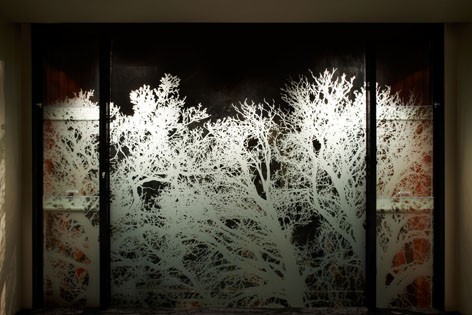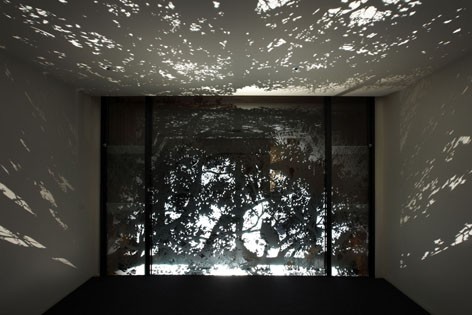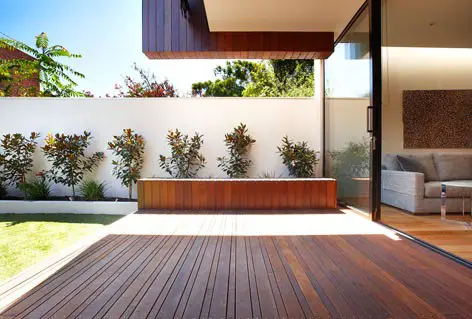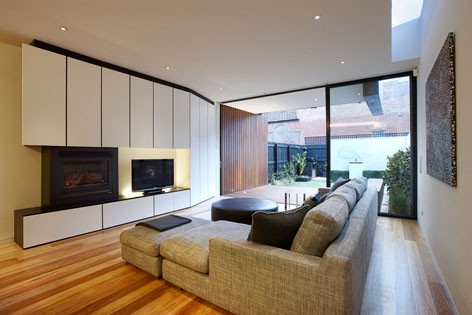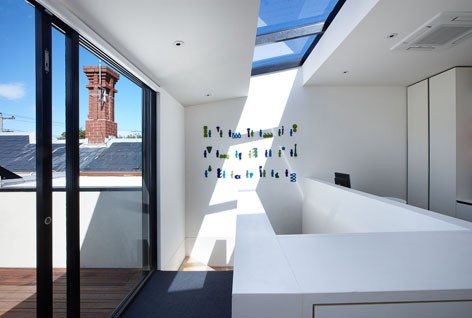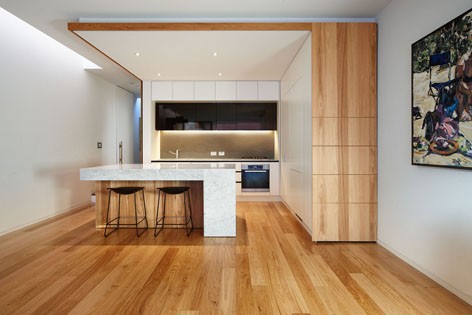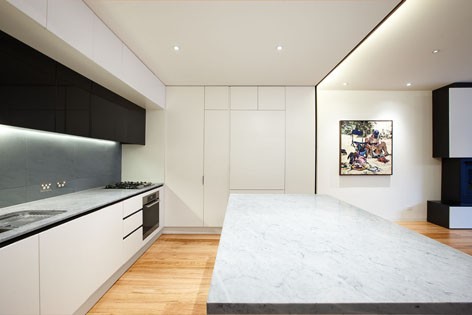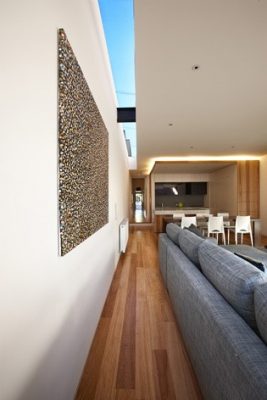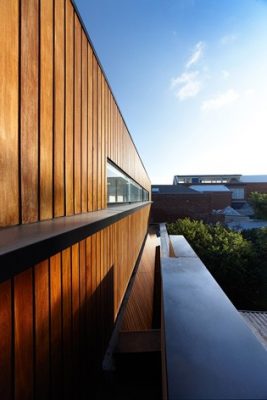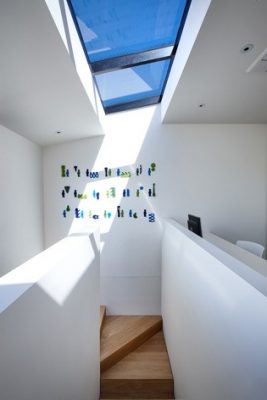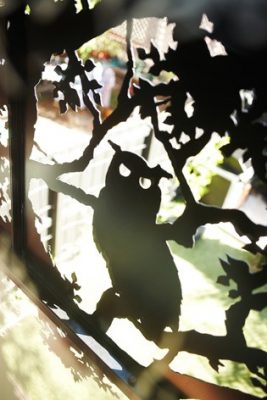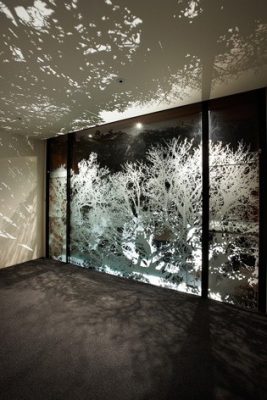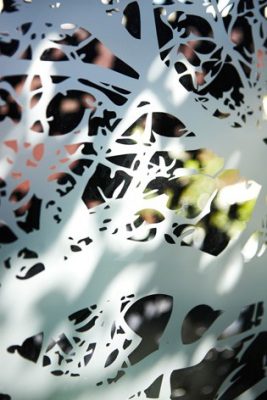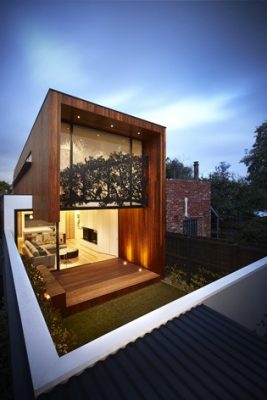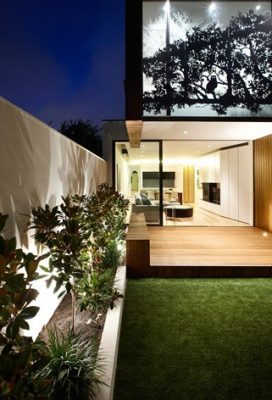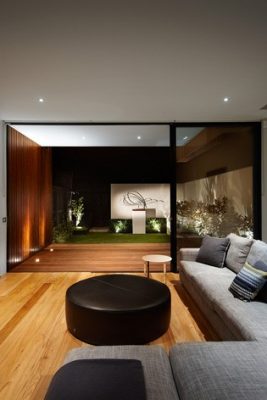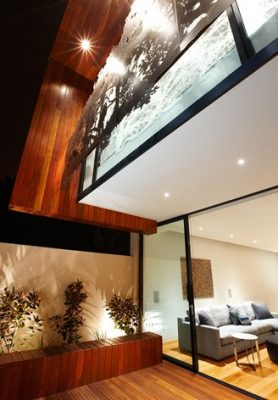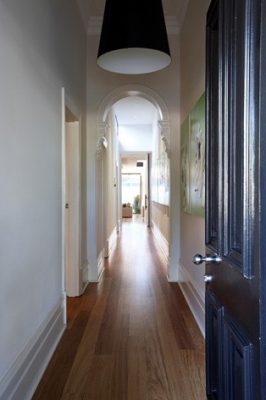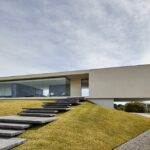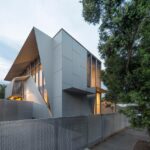Treetop House, Melbourne Residence, Victoria Home, Australian Architecture, Images
Treetop House in Melbourne
Nicholson Residence in Victoria, Australia – design by Matt Gibson Architecture + Design
page updated 26 Dec 2016 with new photos ; 12 Jun 2015
Treetop House Melbourne
Design: Matt Gibson Architecture + Design
Location: Park Road, Middle Park, Melbourne, Victoria, Australia
The rear addition of Treetops House, is a narrow single fronted terrace presents as a long tall timber clad tube wrapped around the remnants of the existing boundary walls and the open plan of the ground floor interior.
The tall form is strongly depicted with an unexpected civic scale which belies the more conventional and unassuming heights of the interior. Studies of form and how to portray the cantilevered floor were carried out which concentrated on a continuity of material wrapping and cladding in 3 dimensions. The proposal groups a lineal progression of first floor level spaces to one side and allows a long slot of roof lighting deep into the length of the house.
The idea at the rear was that other built elements within the site would also utilise a similar play on continuity of material, form & enclosure such as the internal white wall and first floor spandrel appearing to run continuously through the glass threshold to become white rendered outdoor wall and enclosure of the garden space.
The kitchen similarly plays on continuity of material, form and enclosure.
The new proposal caters for strong zoning allocations with the existing rooms at ground level containing childrens sleeping uses and bathroom.
On the other side of the stair the newer works commence which house the open Kitchen Living uses at ground floor level and adult sleeping quarters and study space at the upper level.
A small bedroom was also requested close to the master for this young family whom have babies /infants current and in the wings – this room can convert to storage beyond these years.
In an artistic ‘giving back’ to a removed existing tree from the rear of the site and a whimsical nod to the namesake street address(Park Road, Middle Park) a feature ‘treetop’ screen graphic is provided at first floor level in the form of a steel sheet external ‘appliqué’ and internal decal.
This provides texture and interest for both interior and exterior whilst enabling a functional Planning outcome preventing overlooking to neighbours.
This was a project that involved a very limited budget for the spaces it had to house.
The concept from the start involved providing above a clever spatial solution that did not attempt to do more than it had to.
After considering the external complexities of Planning, orientation and existing building a cost effective spatial solution was conceived utilising a limited amount of wall area with simple construction methods.
The less is more approach was incorporated with selection of cost effective yet simple, elegant & practical natural materials with character and warmth to play off the white plaster.
Treetop House in Melbourne images / information from Matt Gibson Architecture + Design
Location: Park Road, Middle Park, Melbourne, Victoria, Australia
Architecture in Melbourne
Melbourne Architecture Designs – chronological list
Melbourne Architecture Walking Tours
Melbourne Architect Offices – design studio listings
Brace House, Albert Park
Design: Finnis Architects
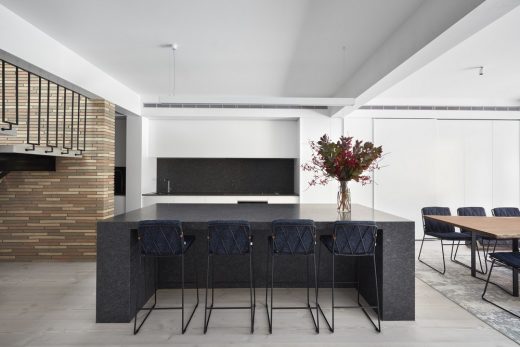
photograph : Tom Roe Photography
Brace House in Albert Park
Elwood House
Design: Jost Architects
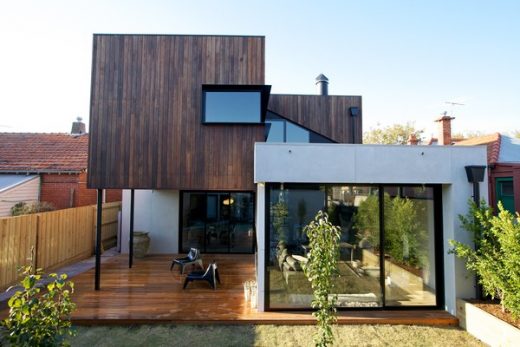
photograph : Tara Pearce
Elwood House
Comments / photos for Treetop House in Melbourne page welcome
Website: Matt Gibson Architecture + Design

