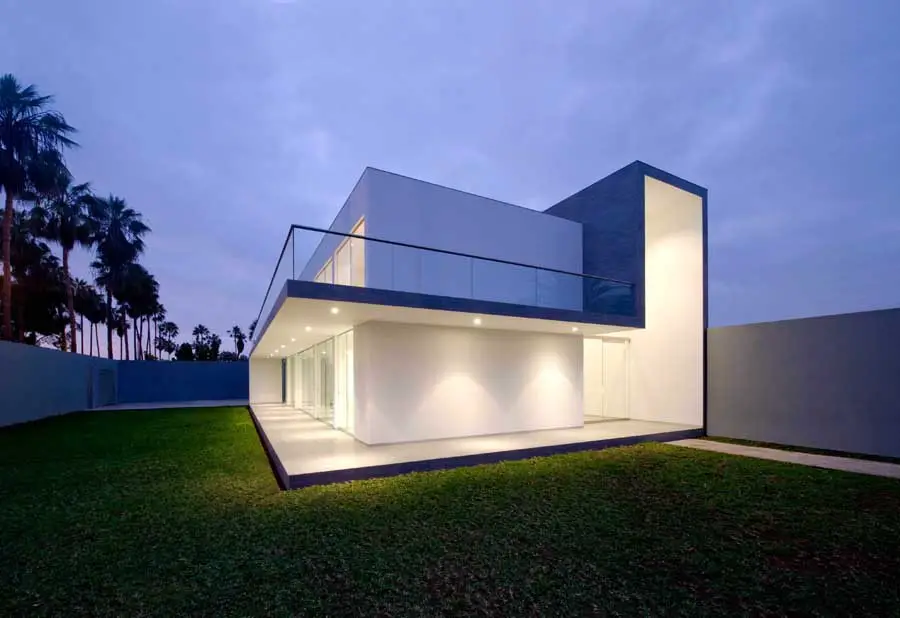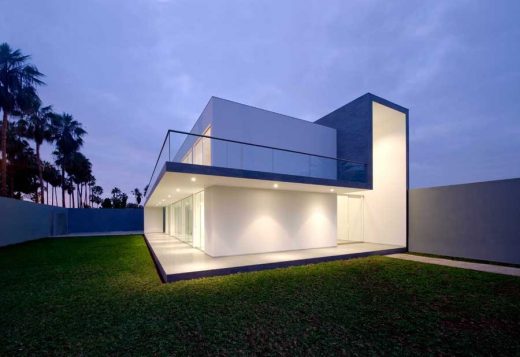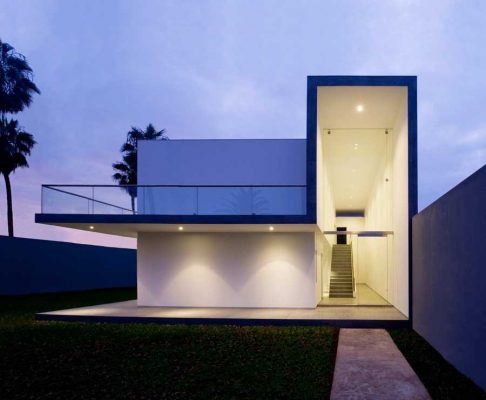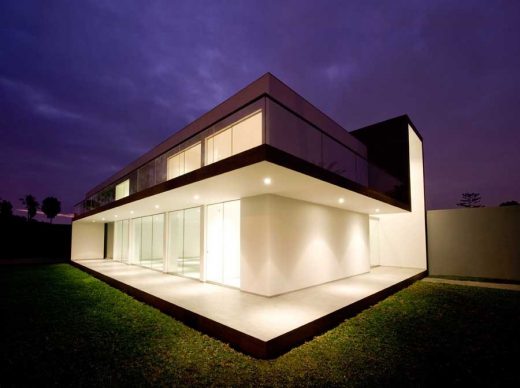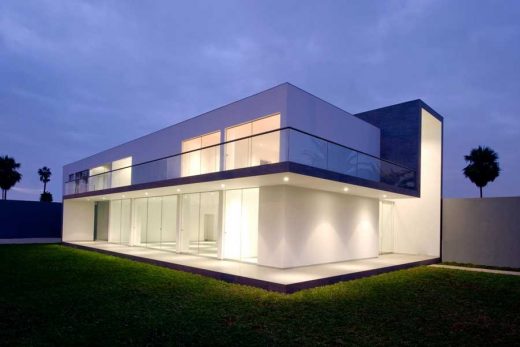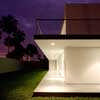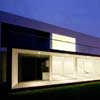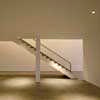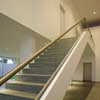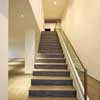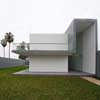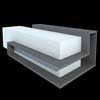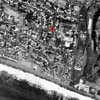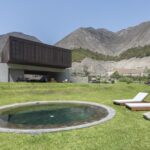La Encantada House, Peruvian House, New Property Peru, Images
House in La Encantada, Lima, Peru
Contemporary Peruvian Waterfront Home design by Artadi Arquitecto
11 Jun 2011
Design: Artadi Arquitecto
Photos: Elsa Ramirez
House in La Encantada, Lima
Single-family Townhouse at La Encantada
This Peruvian residential project involves a single-family townhouse at La Encantada, a suburb on the Lima shoreline.
Given its sub-urban nature, the house design is nourished with the purpose of seeking the strongest relationship between the property’s constructed space and its indoor garden.
For that purpose, a compact space design was thought to contain the program (social area, private area, general service area, etc.) which is intersected by a folded plane.
This architectural folding is intended to connect the house’s front garden with the indoor spaces through a spatial round-journey of single and double heights.
In this way, the simplicity of the major volume space is altered, but at the same time enriched with, spaces connecting it with – and freeing it from – the green area surrounding it.
The project, placed on a corner, is set within a two-storey volume.
The bureau, social area (living-dining room), kitchen and services area are found on the first floor, The stairs, placed in a double-height space, can be seen from the main entrance, its leads to the second floor where the house’s more private areas are found; that is, main bedroom, 3 bedrooms for children and a family room. These spaces are connected to an exit to a terrace with a view to the back garden.
House in La Encantada – Building Information
Formal Name Of Building: House In La Encantada
Location: Lima – Peru
Completion Date (Month And Year): 2010
Architect’s Firm Name: Architect Javier Artadi
Photographer: Elsa Ramirez
Peruvian House images / information from Artadi Arquitecto
Location: La Encantada, Lima, Peru, South America
New Peru Architecture
Contemporary Peru Architecture
Peruvian Architecture Designs – chronological list
Lima Architects – architecture studios contact details listings on e-architect
Peruvian House designs by Artadi Arquitecto
Casa en Playa, Cañete, Lima, central Peru
Design: Artadi Arquitecto
Casa en Playa
Beach house in ‘Las Palmeras’
Design: Artadi Arquitecto
Beach house in Las Palmeras
Casa Las Arenas, Lima
Design: Artadi Arquitecto
Casa Las Arenas
Peruvian Architecture
Casa Topo, Cieneguilla, Lima
Design: Arq. Martin Dulanto Sangalli
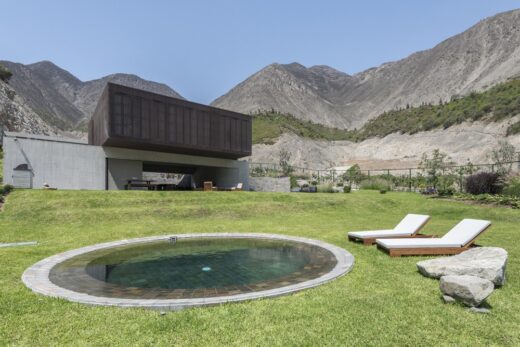
photograph : Juan Solano
New Home in Cieneguilla, Lima
Lima Housing – 32 Dwellings
Architects: Filipe Lemos
Peruvian Housing design
Comments / photos for the House in La Encantada – Lima Property design by Artadi Arquitecto page welcome

