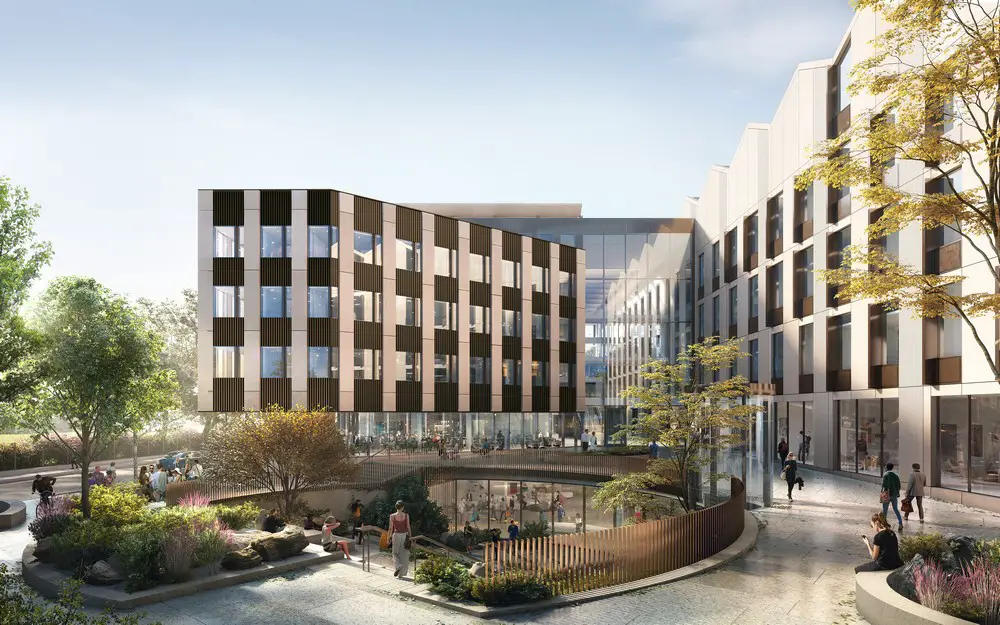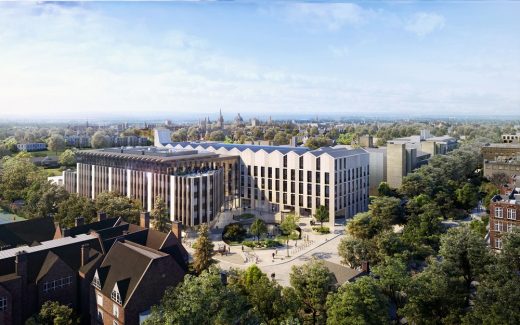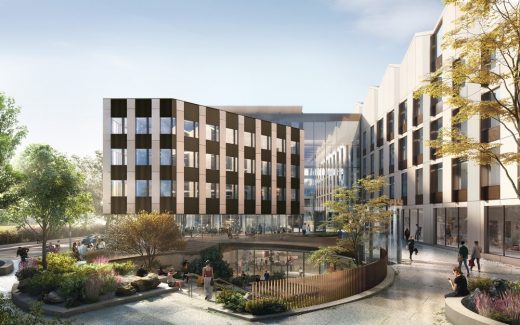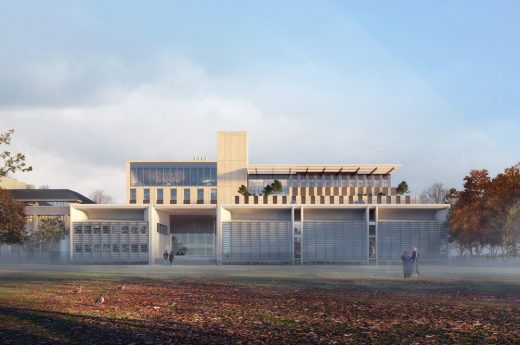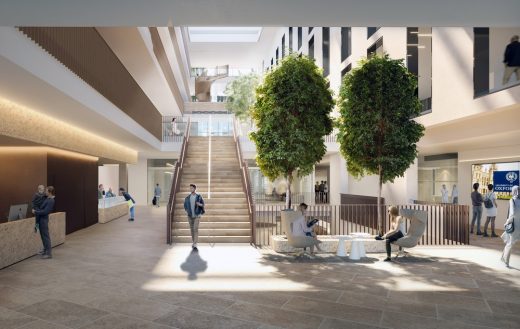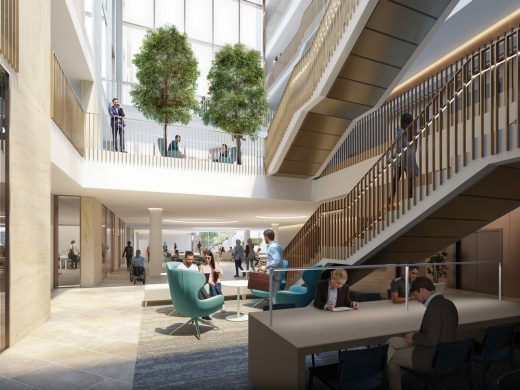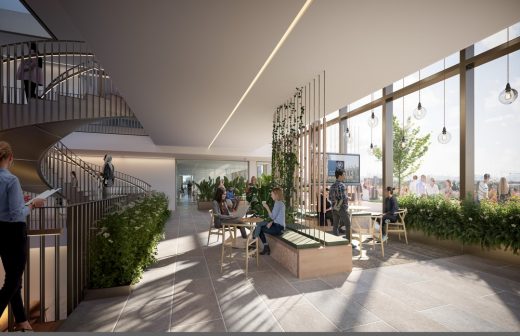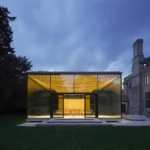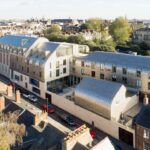University of Oxford Departments of Experimental Psychology and Biology Building, New English Architecture Design
Life and Mind Building at the University of Oxford
3 November 2021
Architects: NBBJ
Location: Oxford, England, UK
Legal & General and Wates break ground at the University of Oxford’s Life and Mind Building
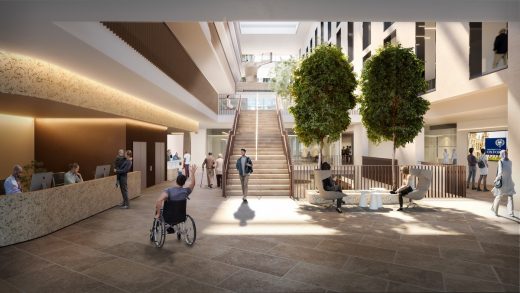
image courtesy of NBBJ
University of Oxford Life and Mind Building News
Legal & General, Oxford University and Wates are pleased to announce that construction has started on the ‘Life and Mind Building’ in Oxford, as part of Legal & General and Oxford University’s £4bn partnership. This building represents the largest building project ever undertaken on behalf of the University, and will be its largest teaching and research facility, significantly improving the way that biology and psychology are taught in Oxford. This will help scientists in the Departments of Biology and Experimental Psychology solve some of our major global challenges.
Legal & General entered into a £4bn partnership with the University of Oxford in June 2019, forming Oxford University Development (OUD) in order to provide thousands of new homes for staff and students, incubator space for research and businesses and academic facilities such as the Life and Mind Building. This is the first project within the partnership to start being developed.
Wates have been appointed as the main contractor to deliver the NBBJ-designed Life and Mind Building, which is due to open in 2024. The building situated at the gateway to the Oxford’s Science Area, replaces the Tinbergen building which closed in February 2017. The building covers 25,000 sqm, set over two wings containing laboratory and office accommodation with a central atrium and lower floor teaching centre. The design will provide maximal flexibility and foster collaboration between departments.
The image from left to right is:
Sir James Wates, Chairman, Professor Louise Richardson, Vice-Chancellor of Oxford University And Nigel Wilson, Chief Executive, Legal & General

The construction of this new building will transform the educational experience for students, provide laboratories for students and researchers, as well as lecture theatres, specialised support laboratories and opportunities for public engagement. The new building will also aim to facilitate the University’s schools and public outreach programmes through opportunities for art, exhibitions, lectures and conferences, offering a ‘window into science’.
By building out a network of high-quality research and innovation facilities similar to this building, the partnership will seek to retain talent in the city, boost the economy and support spin-out and scale-up businesses. As an example of the network and creating a world-class science arena, it was announced early this year that INEOS, one of the world’s largest manufacturing companies, and the University of Oxford are launching a new world-leading institute to combat the growing global issue of antimicrobial resistance. This is the cause of an estimated 1.5 million excess deaths each year- and could cause over 10m deaths per year by 2050. The INEOS Oxford Institute will create collaborative and cross-disciplinary links across the sciences, and will be based between two sites in Oxford, linking the new Life & Mind Building and the University’s Department of Chemistry.
Demonstrating how Legal & General’s diverse skillsets and capital streams can be put to work, the Life and Mind Building is being funded by long-term annuity money from Legal & General’s retirement business, with Legal & General Capital acting as Developer and LGIM Real Assets as Development Manager.
Nigel Wilson, Chief Executive at Legal & General:
“I am delighted to be at The Life and Mind Building today and see us break ground. Not only will this building provide students with a modern, state-of-the-art facility that helps continue the University of Oxford’s legacy as one of the world’s most pre-eminent teaching institutions, it also marks the start of our first development in our partnership with the University of Oxford.
We are extremely proud of our partnership with the University which will help retain talent in the city, whilst driving essential inward investment and providing opportunities for world-leading innovation as well as much needed housing for key workers. By facilitating investment the UK’s regional cities, we are creating a virtuous cycle whereby pensions and savings are used to create positive social, environmental and economic outcomes which are in line with our commitment to Inclusive Capitalism.”
Professor Louise Richardson, Vice-Chancellor of Oxford University:
“This ground breaking for the new Life and Mind Building marks an important day for Oxford research. It will bring together scientists, scholars and students from all over the world, and from a wide range of disciplines, to push at the frontiers of knowledge and to find solutions to global problems. We are delighted that our partnership with Legal and General is making it possible.”
Paul Chandler, Executive Managing Director at Wates Construction Group:
“We are proud to be delivering the Science and Research facilities for Oxford Universities Life and Mind Building, a place that will foster cutting edge innovation and collaboration amongst the brightest of minds so they can continue to attract the best talent from across the world.”
Previously on e-architect:
20 Jan 2021
Architects: NBBJ
Location: Oxford, England, UK
Legal & General and Oxford University achieve planning consent for new £200m life sciences building
University of Oxford Announces Largest Project in its History
The University of Oxford and Legal & General have achieved planning permission for The University of Oxford’s largest ever building project, the Life and Mind Building, representing a major milestone for the £4bn Oxford University Development (OUD) partnership and its first landmark scheme. Designed by internationally renowned architect practice NBBJ, the building will house the Departments of Experimental Psychology and Biology, including Plant Sciences and Zoology. With a project cost of £200m and a gross internal area of 269,097 sq ft, it will provide research facilities to 800 students and 1,200 researchers.
Financed and developed by Legal & General, the project exemplifies its approach to inclusive capitalism, as it looks to put society’s pension money to work in order to foster and fund innovation in the UK, helping to solve some of society’s grand challenges. As part of this, in the wake of COVID-19, Legal & General has confirmed its position as a leading investor in the UK’s burgeoning science and tech sectors, including backing the creation of around 2m sq ft of science and innovation districts through its partnership with Bruntwood. Legal & General also continues to fund the University’s science and technology spin-out businesses through its investment in Oxford Sciences Innovation.
Situated between Oxford’s listed University Parks, the Science Area and its historic town centre, the new building aims transform the relationships between the psychological and biological sciences by enabling and promoting cross collaboration across these two fields. Taking advantage of its location, it will enhance the gateway to Oxford’s Science Area and create exciting opportunities for public and scientific engagement. Engaging research departments, collaborators, the public and industry, the new Life and Mind Building will be able to target critical
Global Impact Themes Design Approach
– Living with biodiversity
– Thriving on a healthy planet
– Conflict and cooperation
– Nature-based solutions
Design Approach
The design promotes engagement between the fields of research and education, taking advantage of the efficiencies and flexibility a shared building can offer. Large parts of the building have been designed to suit multiple laboratory types, allowing it to flex, adapt and reconfigure to respond over time to the changing needs of dynamic science. For example, demand for simulation focused dry-labs might increase over time within one area, while specialist growth and testing environments for plants need expanding elsewhere in the building.
The building provides space for teaching, flexible and specialist bio-science laboratories for research, as well as a wide range of cutting-edge testing spaces for research into human behaviour, perception, development and mental health. Shielded rooms allow electroencephalograms (EEG) to track and record brainwave patterns; alongside eye tracking and retinal scanner facilities; audio booths, motor labs and a sleep laboratory.
In order to integrate the building into Oxford’s historic architecture, the design has taking inspiration from Oxford’s historic college buildings. Its facade will use reconstituted stone, punched widows and projecting buttresses to create a timeless appearance that fits within the townscape. It will also include a roof top restaurant and event space overlooking Oxford’s historic spires.
January 2021
Professor Chris Kennard, the University of Oxford’s Senior Responsible Owner for the project, said: “We are delighted that Oxford City Council has approved the planning application for the new Life and Mind Building. The university, in partnership with Legal & General, looks forward to the commencement of construction of the building in the summer, which will be undertaken by Wates. There is no doubt that the building, which has been exceptionally well designed, will provide world class innovative research and teaching facilities for the Departments of Biology and Experimental Psychology enabling them to study the full breadth of life on earth.”
Ingo Braun, Design Director at NBBJ London, said: “Following an immensely collaborative period of engagement with the departments and University, we are proud to have designed a light-filled, welcoming, and flexible space for staff and students which can be public-facing but also facilitate the world-class learning and scientific research the University is known for. The design will enhance the experience and wellbeing of the building’s many occupants and visitors, promoting retention and attraction of world class talent in life and mind research.”
Darius Umrigar, Science & Higher Education Director at NBBJ London, said: “The Life and Mind Building will house best-in-class research and teaching facilities, which underline the University of Oxford’s reputation as one of the leading academic institutions in the world.”
Anna Strongman, Chief Executive of Oxford University Developments, said: “We are extremely proud to be bringing forward the OUD’s first building project which, in the wake of COVID-19, will help retain talent in the city, whilst driving essential inward investment and providing opportunities for world-leading innovation. The Life and Mind Building is using architecture and design to bring together key scientific disciplines and promote greater understanding. When complete, it will provide students with a modern, state-of-the-art facility that helps continue the University of Oxford’s legacy as one of the world’s most pre-eminent teaching institutions.
In 2019, Legal & General entered into a £4bn partnership with the University of Oxford, forming Oxford University Development (OUD), in order to provide thousands of new homes for staff and students, as well a number of innovation facilities. The Life and Mind Building, which forms the first landmark project for the OUD partnership is due to open in 2024. It replaces the Tinbergen Building which closed in February 2017.
+++
10 June 2020
University of Oxford Departments of Experimental Psychology and Biology Building
NBBJ Unveils Design of the new Life and Mind Building at the University of Oxford
The development, the University’s largest building project in its history, creates a world-class centre for life and mind sciences
The University of Oxford and internationally-renowned architecture practice NBBJ have unveiled the design of the new home for the Departments of Experimental Psychology and Biology, including Plant Sciences and Zoology. Situated between Oxford’s listed University Parks, the Science Area and its historic town centre, the building will transform the relationships between the psychological and biological sciences by enabling co-location and promoting collaboration in emergent fields.
With a project cost of £202m and a gross internal area of 25,000m2, the building will be home to 800 students and 1,200 researchers.
Engaging research departments, collaborators, the public and industry, the new Life and Mind Building will be able to target critical Global Impact Themes: – Living with biodiversity – Thriving on a healthy planet – Conflict and cooperation – Nature-based solutions
It further aims to enable the positive transformation of the Science Area through widening engagement with the public, policy makers, and other end users of research.
Modern science is becoming increasingly collaborative and NBBJ’s design provides an inviting space to support innovative thinking and multi-disciplinary communication between students and researchers with different specialisms.
The design promotes engagement between the fields of research and education, taking advantage of the efficiencies and flexibility a shared building can offer. Large parts of the building have been designed to suit multiple laboratory types beyond the day one needs, allowing it to flex, adapt and reconfigure to respond over time to the changing needs of the dynamic science. For example, demand for simulation focused dry-labs might increase over time within one area, while specialist growth and testing environments for plants need expanding elsewhere in the building.
The building provides space for teaching, flexible and specialist bio-science laboratories for research, as well as a wide range of cutting-edge testing spaces for volunteers participating in research into human behaviour, perception, development and mental health. Shielded rooms allow electroencephalograms (EEG) to track and record brainwave patterns, aimed at understanding and finding problems related to electrical activity of the brain. Eye tracking and Retinal Scanner facilities research function and impact of vision, whilst an audio booth, a multisensory kitchen, group testing spaces, VR and motor lab, and sleep laboratory will allow participants of all ages, healthy or neuro-diverse, to volunteer in ground-breaking research.
There are two main blocks linked by a terraced atrium: a highly adaptable multifunctional ‘flex’ block, suitable throughout for laboratories as well as office space, and a terraced office wing which optimises access to views, light and nature, suitable for dry-labs and collaborative work environments.
The atrium extends from a new public plaza connecting the two blocks across teaching and social levels below and research levels above. It provides a welcoming daylight-flooded space offering breakout areas for meetings, presentations and social events. It encourages people to connect, think, learn, innovate together and celebrate the work taking place within its walls.
The building is shaped to invite the public onto the site via a new plaza allowing views into and across the ground floor. The plaza provides space for events and separates the large building into two smaller volumes in keeping with the local context. Taking inspiration from the strong articulation of Oxford’s historic college buildings, facades will use reconstituted stone, punched widows and projecting buttresses to create a timeless but recognisable appearance that fits within the famous townscape.
Strongly focusing on the building’s silhouette, NBBJ used computational mapping tools to test the building’s contribution to Oxford’s unique skyline and protected view cones. Similar tools were also used to design to ambitious sustainability standards, testing the balance of solid insulated walls to windows that flood internal spaces with daylight, and the right amount of sun shading which includes an extensive PV-ready solar roof structure that further helps to articulate the roofline.
Taking advantage of its location the new Life and Mind Building will enhance the gateway to Oxford’s Science Area and create exciting opportunities for public and scientific engagement, extending from the public plaza, across the atrium moving up to extensive south facing roof terraces and a roof top restaurant and event space overlooking Oxford’s historic dreaming spires.
Professor Chris Kennard, the University of Oxford’s Senior Responsible Owner for the project, said: “For the past year we have worked closely with NBBJ and the project team to fully maximise this opportunity to create an outstanding building to house our world-class teaching and research Departments of Experimental Psychology and Biology, comprising Plant Sciences and Zoology. We are confident the design will herald an exciting new stage for these disciplines, bringing them together for the first time under one roof.”
The new building will replace the existing Tinbergen Building, which closed in 2017. A public consultation event is scheduled for early June 2020, and a planning application will be made to Oxford City Council in July 2020.
Life and Mind Building at the University of Oxford – Building Information
Project team
Architecture: NBBJ
Specialist Heritage Consultant: Purcell
Structural Engineers: Ramboll
Mechanical and Electrical Engineers: Hoare Lea
Landscape Architecture: Fira
About NBBJ
NBBJ creates innovative places and experiences for organisations worldwide and designs environments, communities, and buildings that enhance people’s lives. Founded in 1943 and celebrating 77 years of practice in 2020, NBBJ is an industry leader in designing science, education, corporate, healthcare, commercial, civic and sports facilities.
The firm has won numerous awards and has been recognised as one of the largest firms in the annual BD WA survey. NBBJ has more than 750 employees in 11 offices worldwide. Consistently recognised by clients for a creative and professional design process, NBBJ has partnered with many top research institutions, corporate and tech companies, including the Wellcome Trust Sanger Institute, King’s College London, Stanford University, the University of Cambridge, Amazon, City University, the Bill & Melinda Gates Foundation, Boeing, GlaxoSmithKline, Microsoft, Salk Institute, Samsung, Telenor, The Royal Liverpool University Hospital and Tencent.
www.nbbj.com @NBBJDesign
About the Tinbergen Building
The Tinbergen Building is located in a prominent position in the Science Area on the junction of St Cross Rd and South Parks Rd. It was the University’s largest teaching and research building. It accommodated the Departments of Zoology and Experimental Psychology and also teaching laboratories for the department of Biochemistry; its three auditoriums frequently hosted lectures and seminars attended by the broader University.
The building had to be closed in early 2017 due to the discovery of asbestos throughout the structure and in inaccessible areas. It was not possible to remove this while the building was occupied. Work has been carried out on the site to safely remove all asbestos using highly specialist contractors, prior to the current demolition, alongside the development of plans for the new building.
Life and Mind Building University of Oxford, England images / information received 100620
Location: University of Oxford, England, UK
Architecture in Oxford
Contemporary Architecture in Oxford
Oxford Architecture Designs – chronological list
– Middle East Centre at St Antony’s College
Design: Zaha Hadid Architects
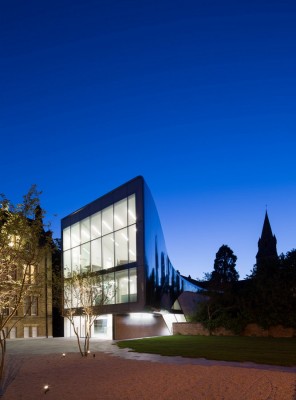
photo © Luke Hayes
Investcorp Building Saint Antony’s College
Design: Herzog & de Meuron
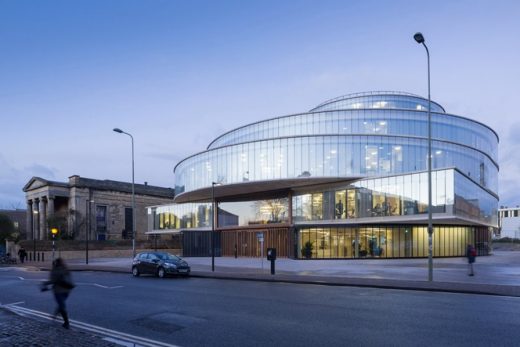
photo : Iwan Baan
Blavatnik School of Government Oxford Building
, Manor Road
Architects: Purcell
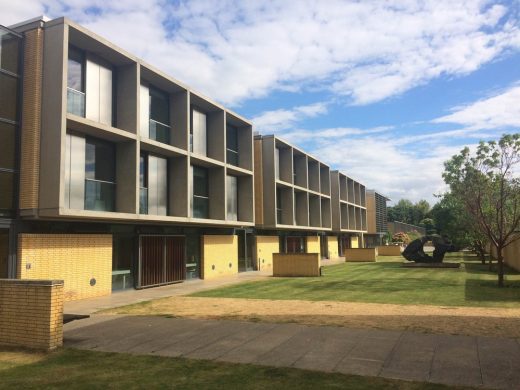
image courtesy of architecture office
St. Catherine’s College in Oxford
Design: Hodder + Partners Architects
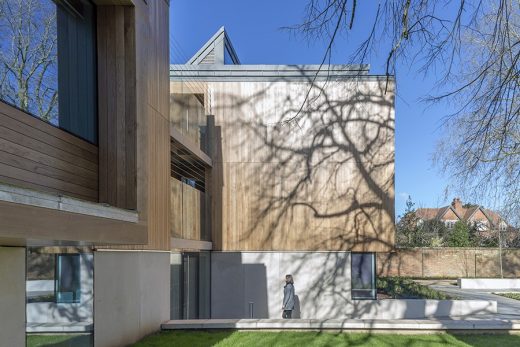
photo : Peter Cook
St Clare’s College Oxford Building
Oxford Architecture Walking Tours
Design: Stanton Williams
Lincoln College Arts Centre
Design: MJP Architects
St. John’s College Oxford – The Kendrew Quadrangle
Design: Rick Mather Architects
Keble College Building
Comments / photos for the Life and Mind Building University of Oxford page welcome

