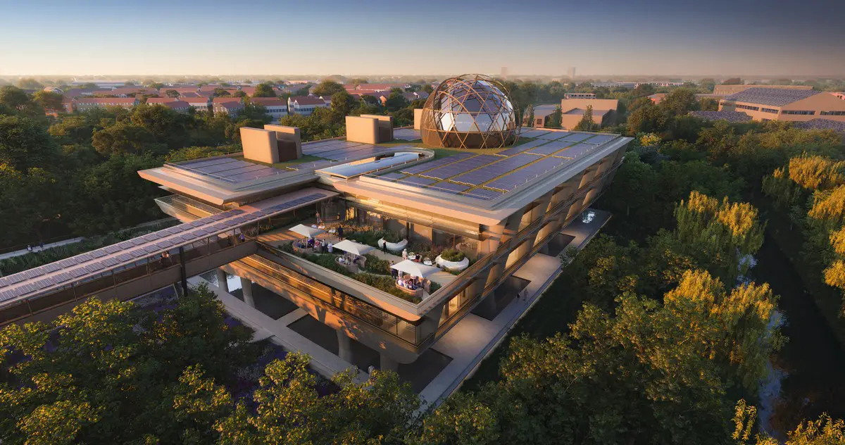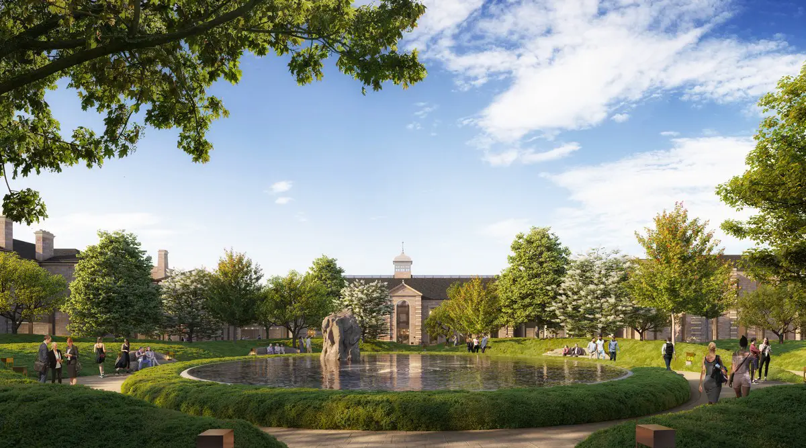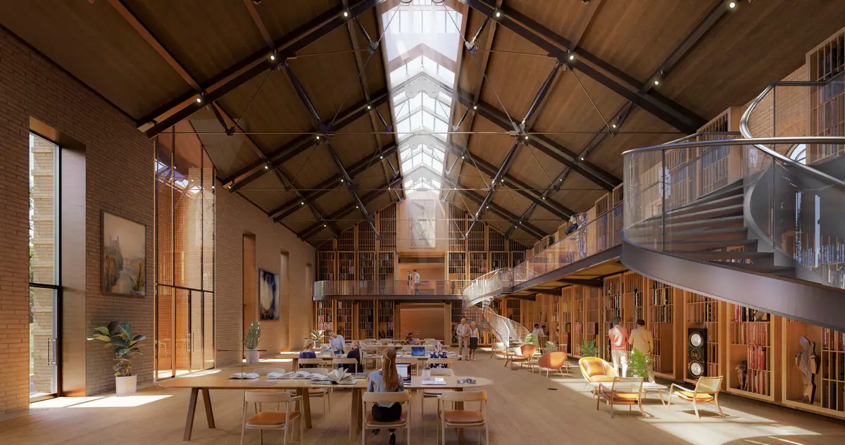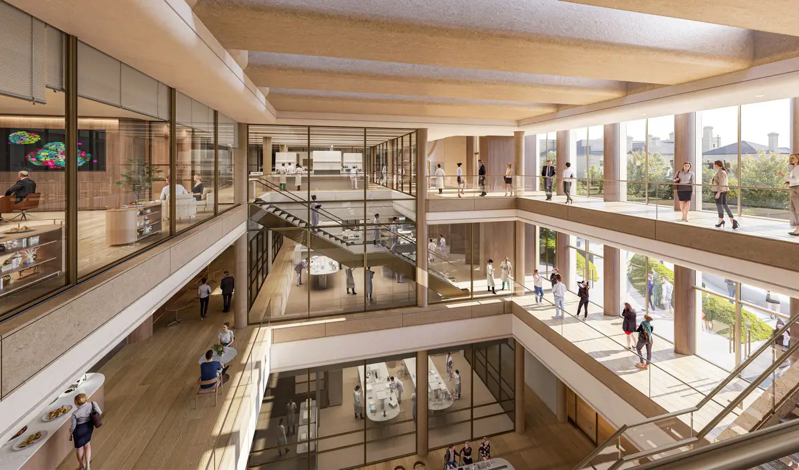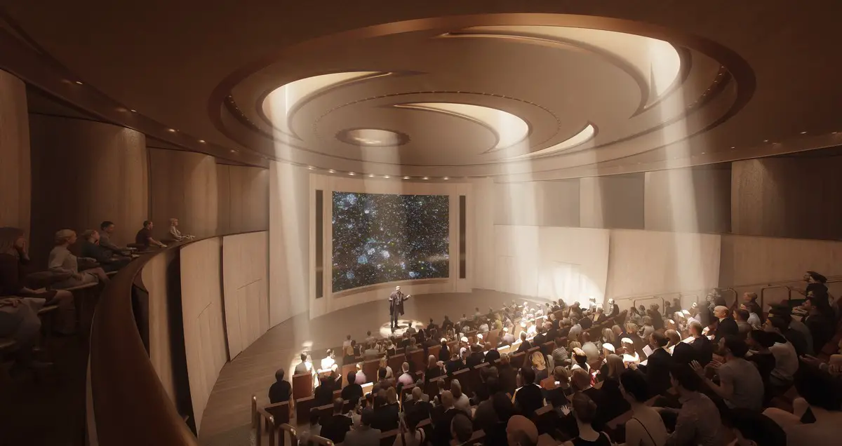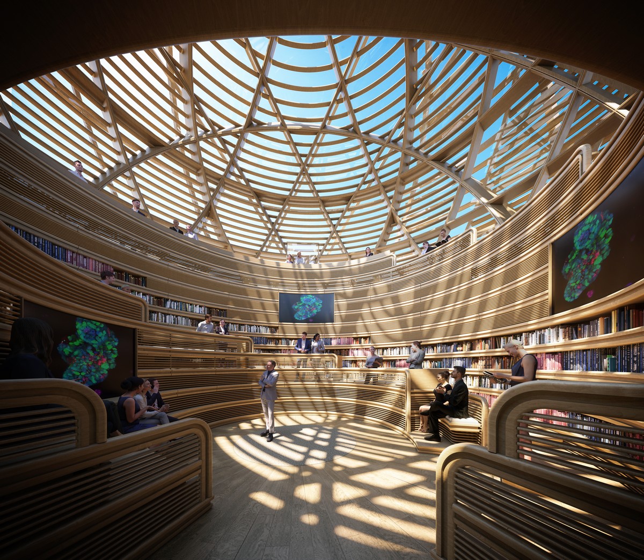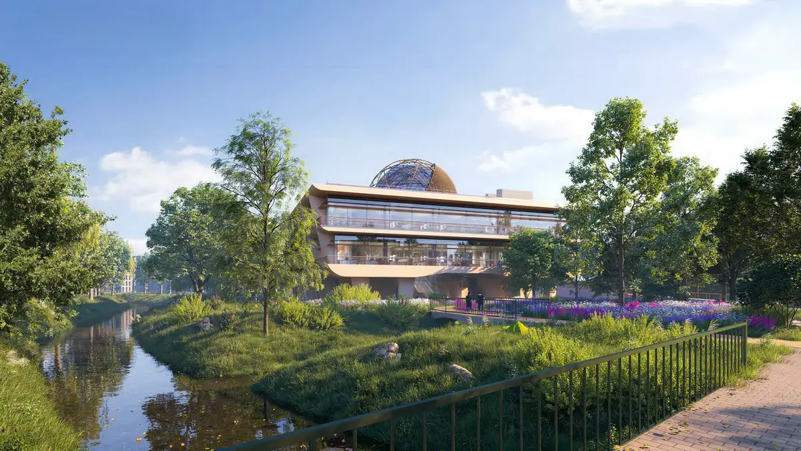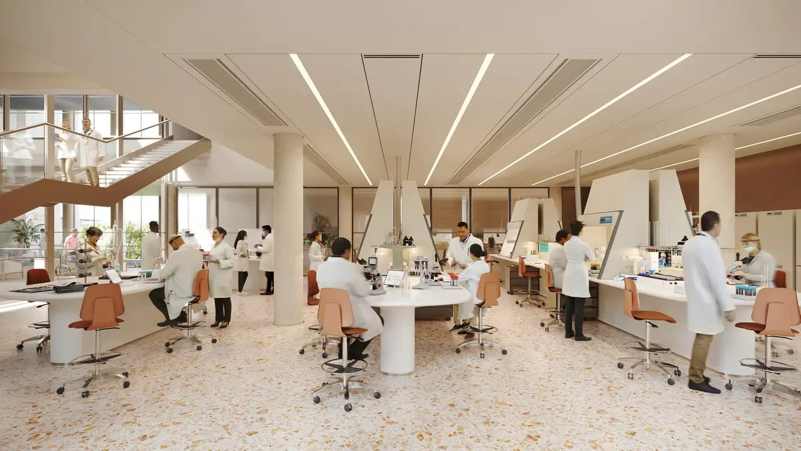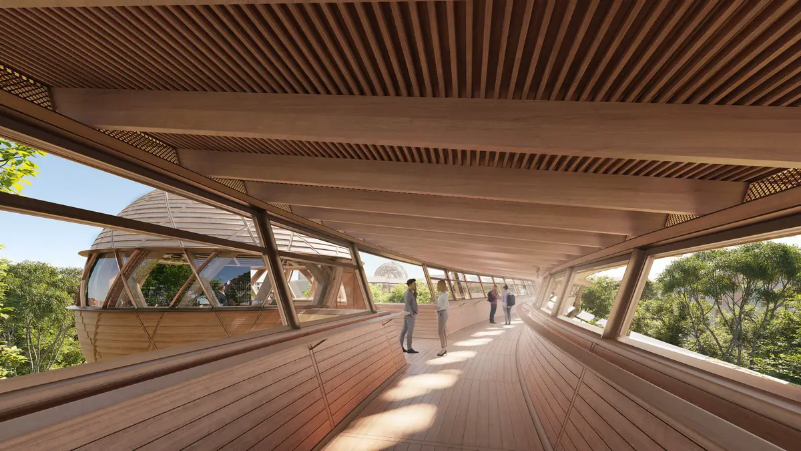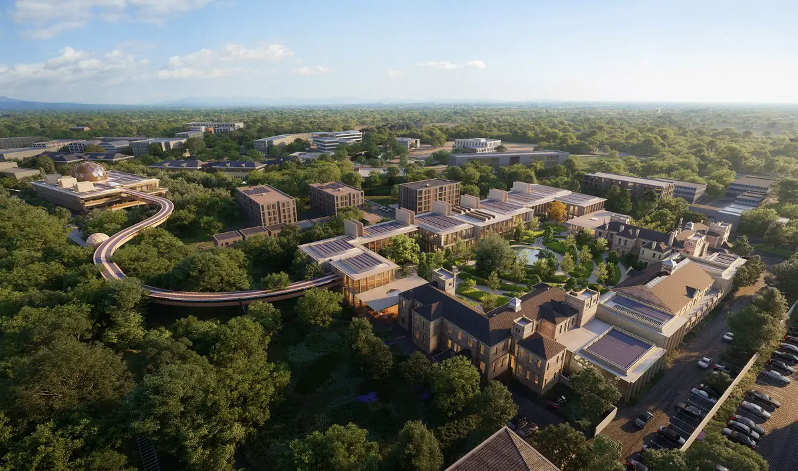Ellison Institute of Technology, Modern Oxford building images, English architecture design by the River Thames
Ellison Institute of Technology in Oxford
16 Oct 2023
Architecture: Foster + Partners
Location: Oxford, England, UK
Images: Foster + Partners
Ellison Institute of Technology, UK
Designs have been revealed for Ellison Institute of Technology’s new interdisciplinary research and development facility in Oxford.
Established eight years ago as a research and development centre for cancer and wellness, healthcare and global public health, EIT has now broadened its mission to focus on four key areas of scientific and technological innovation: medical science and healthcare, food security and sustainable agriculture, clean energy and climate change, and government policy and economics.
Designed by Foster + Partners, the new campus will incorporate more than 30,000 sqm of research laboratory space, an oncology and wellness patient clinic, as well as educational and meeting spaces to support EIT’s primary mission of solving four of humanity’s most challenging and enduring problems. Set for completion in 2026, the sustainable development returns nature to the site and is targeting BREEAM Outstanding and WELL Platinum accreditation.
Norman Foster, Founder and Executive Chairman, Foster + Partners, said: “Our design for Ellison Institute of Technology’s new Oxford campus creates a truly collaborative and nurturing environment, which will encourage research and breakthroughs. A primary objective of the project is to break down barriers between researchers, scientists, clinicians and patients, creating a human-centred and holistic approach to healthcare and technological innovation.”
Gerard Evenden, Head of Studio, Foster + Partners, added: “The campus is spread over two plots, Littlemore House and Oxford Science Park, which are directly connected by a verdant treetop walkway. We are working closely with the landscape architect, Fernando Caruncho, to restore greenery across both plots and provide spaces which enhance wellbeing for patients and staff.”
David Agus, Founding Director and CEO, EIT, said. “With the expansion of our interdisciplinary team of researchers, scientists, physicians and innovators across two continents, Ellison Institute of Technology is reaffirming our mission of improving human lives through innovation and collaboration.”
The facility’s location will further EIT’s current partnerships in the Oxford biotech and technology communities; expand work and research collaborations with the University of Oxford; and help to support the launch of the new Ellison Scholars programme, aimed at finding and funding the next great global innovators.
Alongside the flagship facility in Los Angeles, California, the upcoming Oxford Campus is the second in a planned series of globally connected research campuses for the Institute.
Littlemore House
A number of existing buildings, including the historic Littlemore House, are being restored and connected to new pavilions along the eastern edge of the site. The new additions create a C-shaped configuration with a green courtyard at its heart. The courtyard is a landscaped outdoor area – with a circular water feature and seasonal planting – for patients, scientists, researchers and clinicians to enjoy together. Spaces between the buildings visually connect the courtyard with the surrounding streets, while sculptural fins on the façades of the new buildings provide shading, climate control and privacy.
The functional spaces are arranged in a nonlinear way, to encourage chance encounters and collaboration between disciplines. Littlemore House has been restored and transformed into a single volume space, containing a library and study area that can also be adapted for informal meetings and events. Flexible laboratories can be adapted easily to meet the Institute’s changing needs over time.
A sunken 250-seat auditorium, located beneath the courtyard, serves as a central meeting space for lectures and large-scale events. Light filters through the water feature above and dances on the walls of the auditorium.
Oxford Science Park
A new building with additional laboratories and educational spaces is located on the Oxford Science Park plot, one of Europe’s leading science parks. The building is lifted up on stilts – due to the adjacent Littlemore Brook – allowing landscaping and fresh air to flow directly underneath it. A wooden geodesic dome, with rotating solar shading, provides another striking forum for events, lectures and collaborative endeavours at the top of the building.
Ellison Institute of Technology in Oxford, England – Building Information
Architect: Foster + Partners – https://www.fosterandpartners.com/
Sustainability
• A wooden dome structure is located at the centre of the treetop walkway, allowing scientists and researchers to work in nature.
• Existing buildings have been retained and restored, where possible, to minimise the development’s embodied carbon content.
• Rooftops are fitted with photovoltaics, capturing the sun’s energy and directly converting it into electricity to power the campus.
• Pedestrian and cycle routes connect staff and visitors to the adjacent Oxford Science Park and transport via local railways.
Renders: Foster + Partners
Ellison Institute of Technology, Oxford, England images / information received 161023
Location: University of Oxford, Oxford, England, UK
Architecture in Oxford
Contemporary Architecture in Oxford
Oxford Architecture Designs – chronological list
– Middle East Centre at St Antony’s College
Design: Zaha Hadid Architects
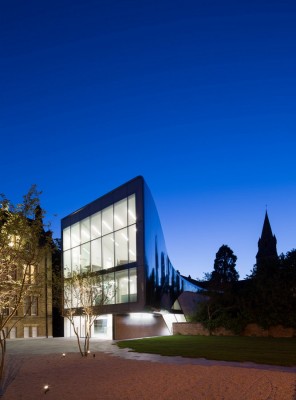
photo © Luke Hayes
Investcorp Building Saint Antony’s College
Design: Herzog & de Meuron
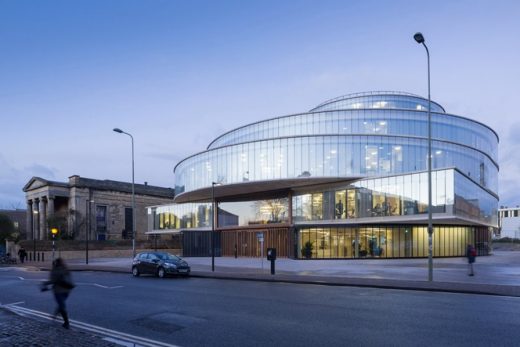
photo : Iwan Baan
Blavatnik School of Government Oxford Building
, Balliol College
Architecture: Niall McLaughlin Architects
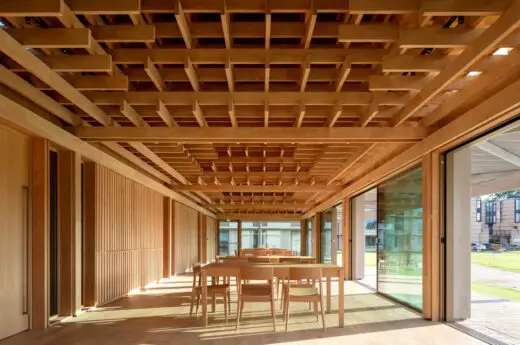
photograph © Nick Kane
Masters Field Development Balliol College Oxford
Architecture: Design Engine Architects

image courtesy of architects practice
St Hildas College Student Accommodation
, Manor Road
Architects: Purcell
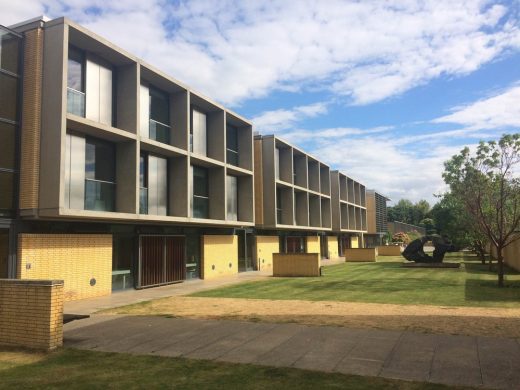
image courtesy of architecture office
St. Catherine’s College in Oxford
Design: Hodder + Partners Architects
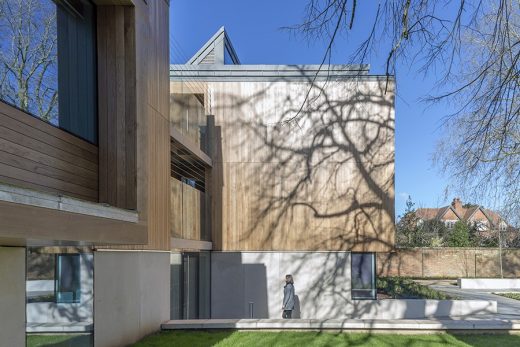
photo : Peter Cook
St Clare’s College Oxford Building
Oxford Architecture Walking Tours
Design: Stanton Williams
Lincoln College Arts Centre
Design: MJP Architects
St. John’s College Oxford – The Kendrew Quadrangle
Design: Rick Mather Architects
Keble College Building
Comments / photos for the Ellison Institute of Technology, Oxford, England designed by Foster + Partners page welcome.

