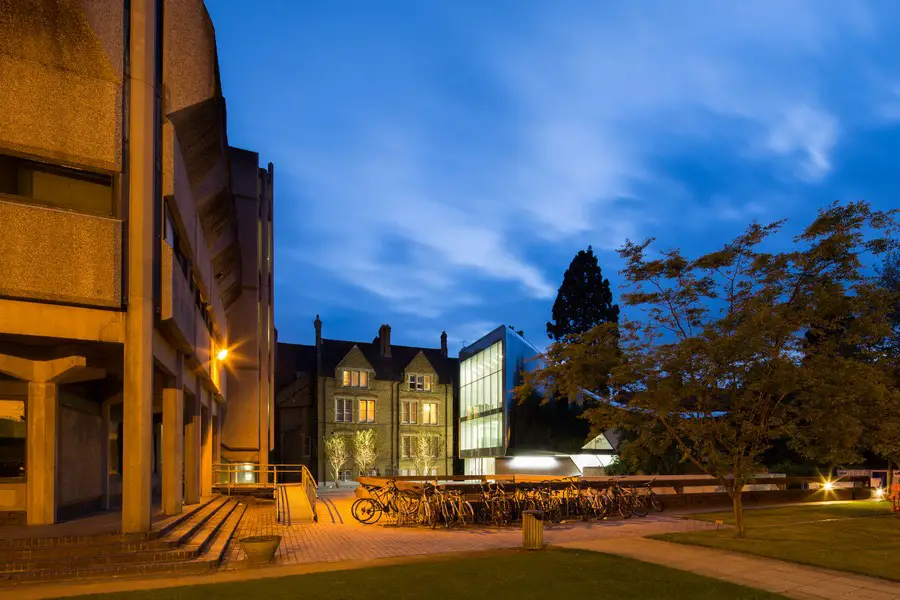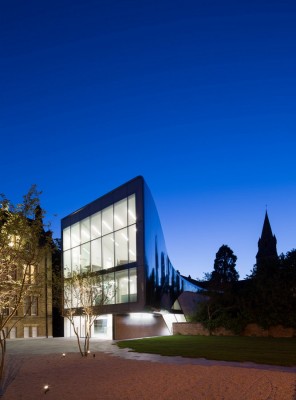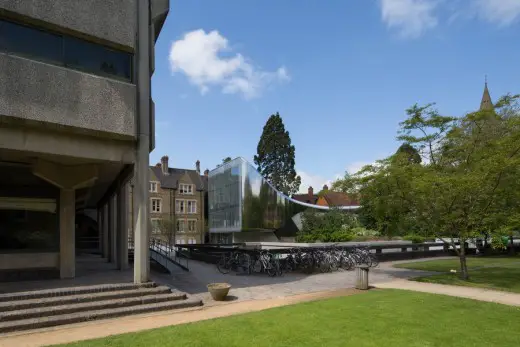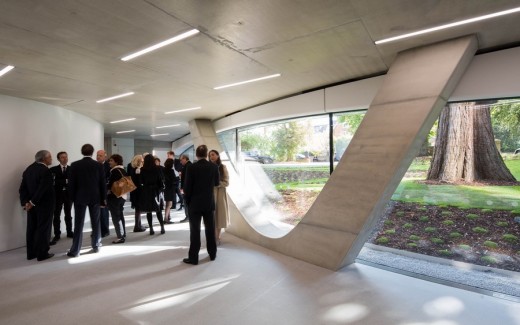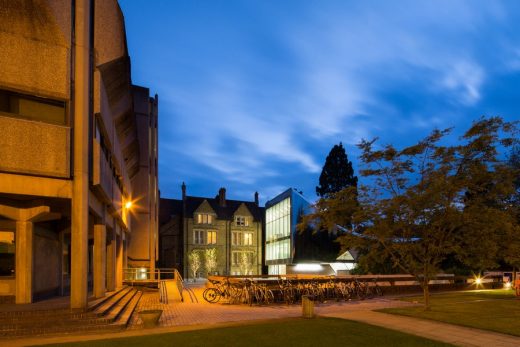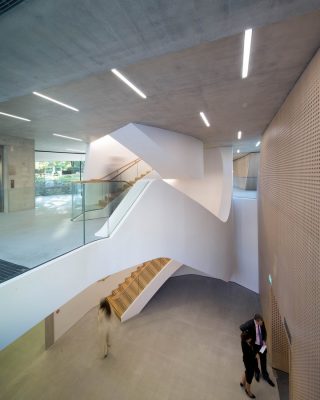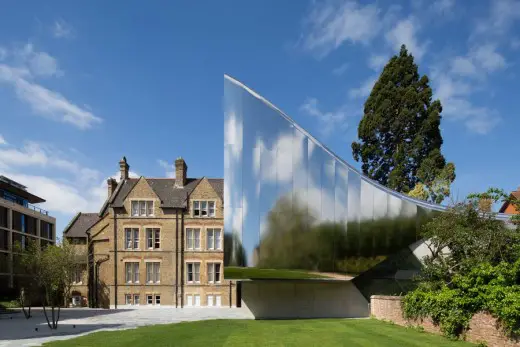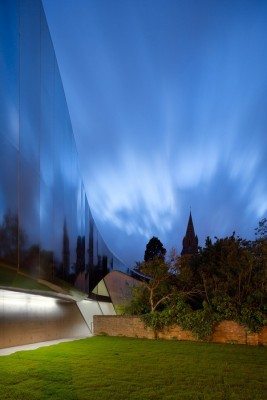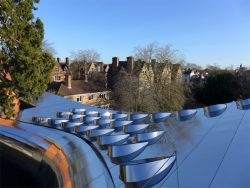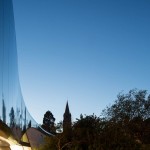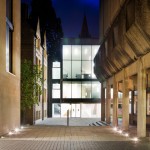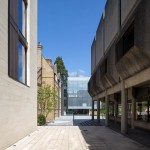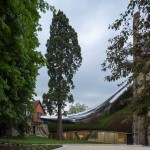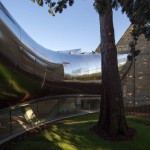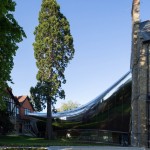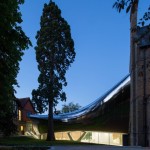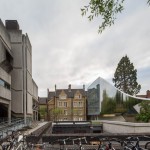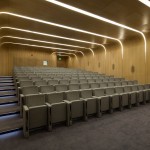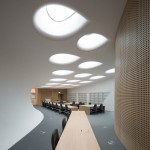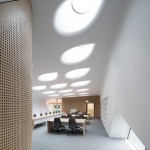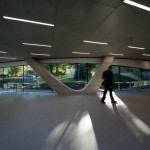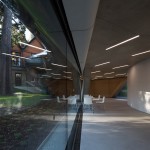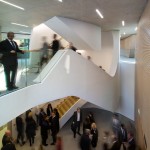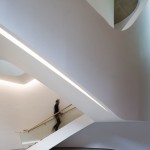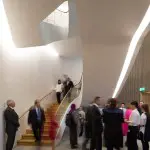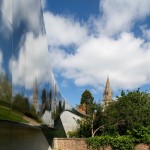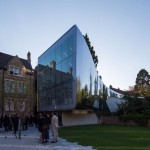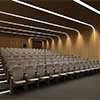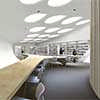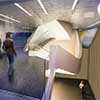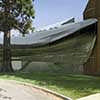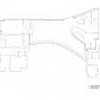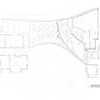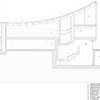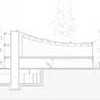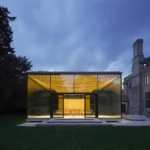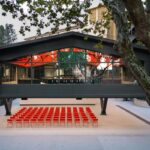Investcorp Building, Oxford University’s Middle East Centre at Saint Antony’s College, Architecture Design News
Investcorp Building, Oxford University’s Middle East Centre
Higher Education Building in England, UK – design by Zaha Hadid Architects
2 Jan 2017
Investcorp Building Shortlisted for Mies van der Rohe 2017 Awards
Mies van der Rohe 2017 Award Nominations
18 Nov 2016
WAF Award for Investcorp Building, Oxford University
Winner at World Architecture Festival 2016
in the Higher Education & Research – Completed Buildings category
A RIBA National Award Winner 2016 – 23 Jun 2016
24 Jun 2016
Award for Investcorp Building, Oxford University
RIBA National Award 2016 for the Investcorp Building, Middle East Centre at St Antony’s College, Oxford University
Following its recent awards from the Oxford Preservation Trust and RIBA South, the Investcorp Building, Middle East Centre at St Antony’s College, Oxford University has received a RIBA National Award 2016.
updated 18 Nov ; 5 Nov 2015
Middle East Centre, Saint Antony’s College
Design: Zaha Hadid Architects
Oxford Preservation Trust 2015 Award for Investcorp Building, Oxford University’s Middle East Centre at St Antony’s College
Photos © Luke Hayes
Now in their 38th year, the Oxford Preservation Trust Awards celebrate projects which contribute to the public domain and make the city thrive. The awards encourage everyone to share in the conservation projects, new buildings, landscape and community projects, large or small, which are adding to Oxford and its setting.
Debbie Dance, Director of the Oxford Preservation Trust said: “The awards illustrate the vital role that positive design has across our community and how improvements to our physical environment shape the city.”
Director of The Middle East Centre, St Antony’s College Eugene Rogan said: “We are delighted. The award acknowledges the vision and commitment of the team in creating a superb building that is really settling into Oxford and will be well loved by the community.”
The Middle East Centre holds Oxford University’s primary collection on the modern Middle East, a world-class archive of private papers and historic photographs used by scholars and researchers with an interest in the region.
The Investcorp Building incorporates essential new facilities to meet the Middle East Centre’s increasing demand for research and academic activities. The new lecture theatre enables the centre to expand its popular programme of seminars, lectures and debates – much of which is open to both the university and the general public. Its design weaves through the restricted site at St Antony’s College while its stainless steel façade softly reflects natural light to echo the building’s context.
Integrating new academic and research facilities within a design defined by the existing built and natural environment of the college, the Investcorp Building maintains the detached character of the college’s current buildings, allowing them to be read as separate elements, while introducing a contemporary building that conveys the past, present and future evolution of the college, university and city.
To the west, the project’s scale defers to the existing buildings of 66 and 68 Woodstock Road. The curved form of library reading room’s western façade accommodates the century-old Sequoia tree and its extensive root network with a drainage system below the foundation slabs to ensure the tree receives enough moisture. To the east, the archive reading room and librarians’ offices rise towards the height of the 1970 brutalist Hilda Besse Building it faces, yet the new Investcorp Building remains below the roofline of the adjacent 66 Woodstock Road.
Two photos by FRENER + REIFER:

The new Investcorp Building connects disparate buildings within the college, defining a series of spaces for the centre’s renowned archive, library and seminar programmes; allowing the Middle East Centre to expand its commitment as a vital forum of research and debate.
The Telegraph: Iraqi-British architect’s dazzling Investcorp Building represents more than architectural progress
RIBA Journal: At last Oxbridge has a building by Zaha Hadid Architects, and this one is an exquisite little gem
Investcorp Building, Oxford University’s Middle East Centre at St Antony’s College
St Antony’s College, Middle East Centre
Saint Antony’s College Zaha Hadid – Building Information
Architect: Zaha Hadid Architects
Design: Zaha Hadid Architects
Associate Director: Jim Heverin
Project Architect: Johannes Hoffmann, Ken Bostock
Project Team: Goswin Rothenthal, Theodora Ntatsopoulou, Saleem A. Jalil, Mireia Sala Font, Amita Kulkarni, Goswin Rothenthal, Sara Klomps, Alex Bilton, Yeena Yoon, Barbara Bochnak
Consultants Structural Engineers: Adams Kara Taylor
Mechanical/ Electrical/Accoustics: Max Fordham
Lighting Design: Arup Lighting
Façade Consultants: Arup Façade Engineering
Cost Consultants: Sense Cost Ltd
Fire Engineers: Arup Fire
Planning Supervision: Jppc Oxford
Forestry And Arboriculture Consultant: Sarah Venner
Access: David Bonnet
Landscape: Gross Max
CDM: Andrew Goddard Associates
Visualisation: Cityscape
Program: New Academic Building
Size/Area: Total Floor Area 1,200m2
Site Area: 900 m2
Footprint Area: 900 m2
Saint Antony’s College Oxford – Middle East Centre images / information / from Zaha Hadid Architects
Investcorp Building Saint Antony’s College Oxford
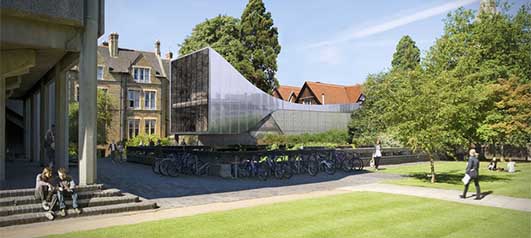
image from architect
Previously on e-architect:
Middle East Centre, St. Antony’s College
Zaha Hadid Architects
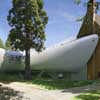
image from architect
University of Oxford Building
Saint Antony’s College Oxford information / images from Dominic Michaelis
Oscar Niemeyer Architect, Brazil
Location: 62 Woodstock Road, Oxford, England, UK
Oxford Architecture
Contemporary Architecture in Oxford
Oxford Architecture Design – chronological list
Oxford Architecture Walking Tours
Major Oxford building:
Ashmolean Museum Extension
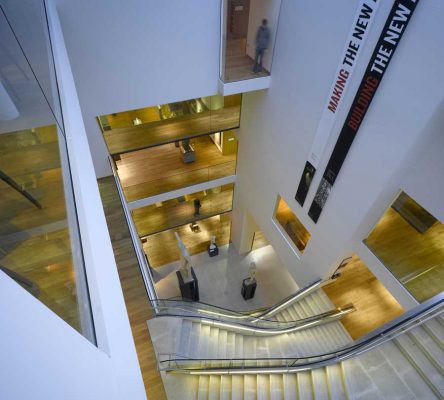
photo © Richard Bryant / Arcaid
Ashmolean Extension
Recent Oxford College building designs on e-architect:
Stanton Williams
Lincoln College Arts Centre
MJP Architects
St. John’s College Oxford – The Kendrew Quadrangle
Rick Mather Architects
Keble College Building
Comments / photos for the Investcorp Building Saint Antony’s College Oxford- Middle East Centre page welcome

