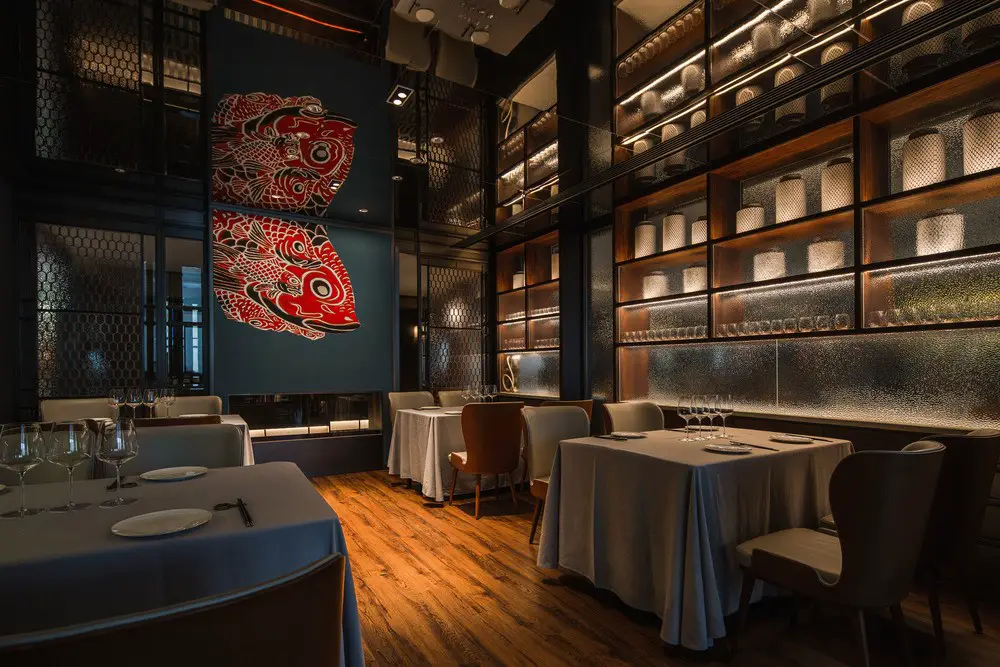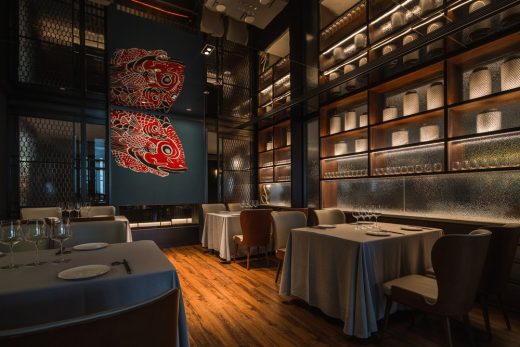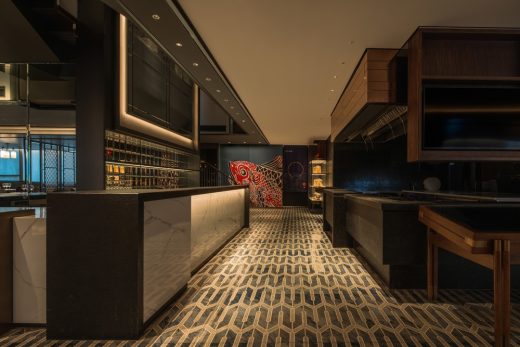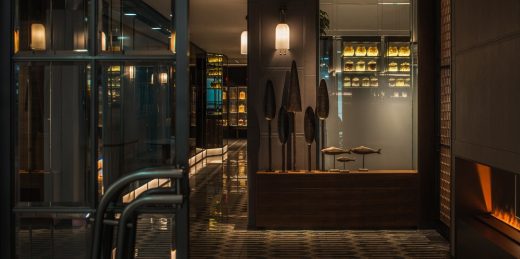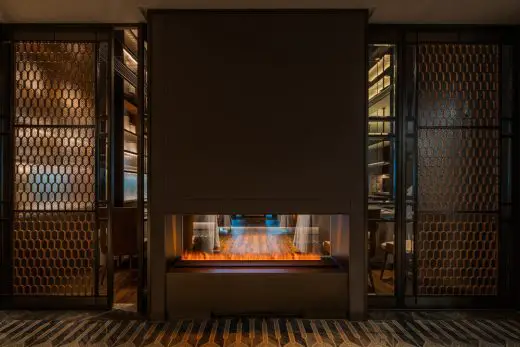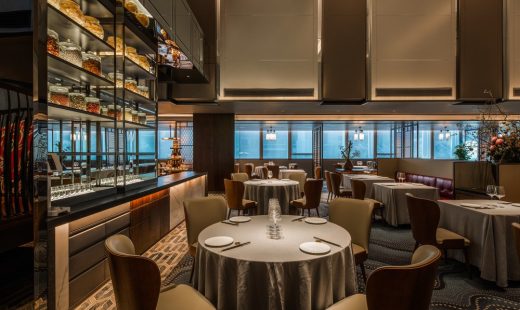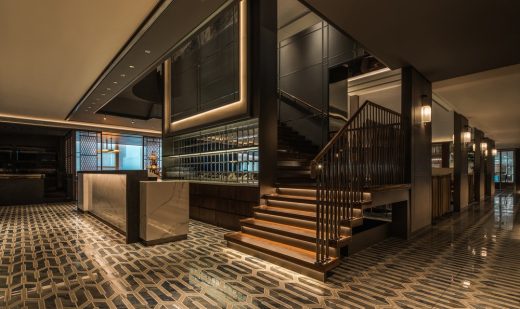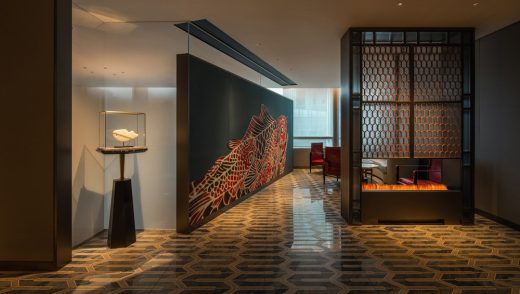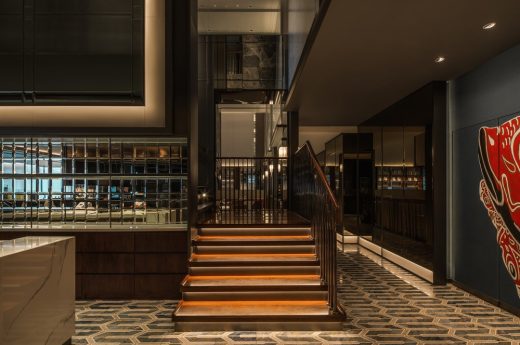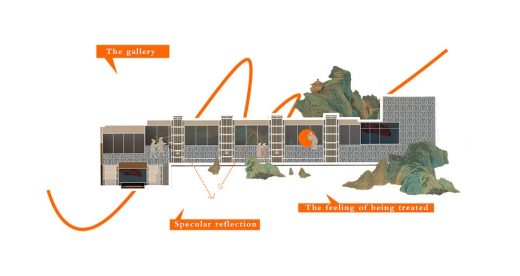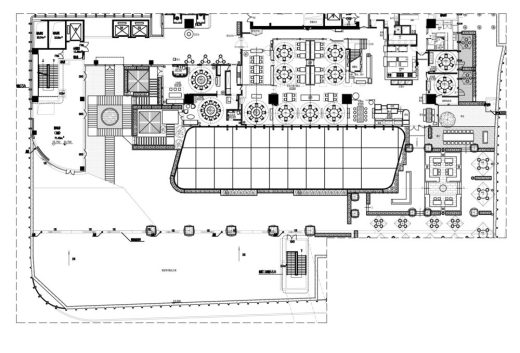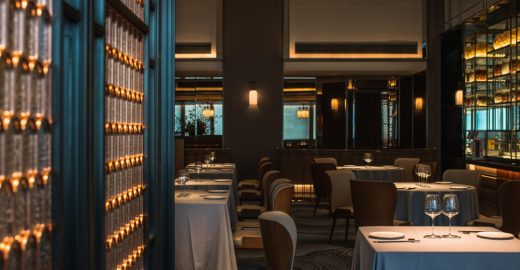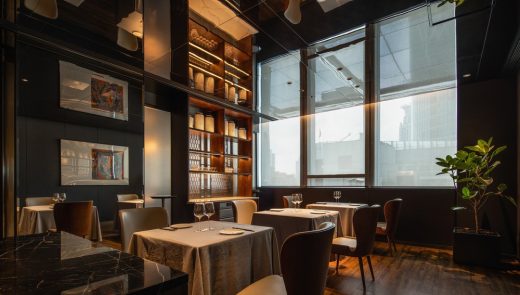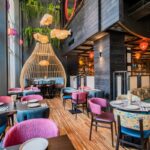Xu Ji Seafood, Shanghai Restaurant Interior, Chinese Retail Building, Architecture Design Photos
Shanghai Xu Ji Seafood in China
5 November 2021
Interior: Daxiang Design Studio
Location: Shanghai, People’s Republic of China
Photos by Chuan He
Shanghai Xu Ji Seafood Restaurant
Shanghai Xu Ji: the Meditation Beyond Hustle Street
Nanjing East Road in Shanghai has transformed from a muddy, potholed “garden lane”, to a “commercial giant”. Over the course of the century, the block has been occupied by horse racing, singing and dancing, trading, and other commercial activities, while Xu Ji Restaurant, hidden away, seeks to become a bliss point of commerce and aesthetics in the homogenized environment.
Paths
Paths, behaviors, and landscapes are being newly expressed in the continuous theme. Beginning with a very long porch, the establishment greets diners perusing the garden, linking the space before arriving at the “landscapes”.
The porch twists and turns, and a glass wall vaguely reflects the scene of the zero point area, providing a pause before the welcoming “spring scenery of the garden”. As a garden viewing principle, you can enjoy its variety of sceneries by moving slowly, step by step. Concealed behind a few vertical screens, the feast slowly emerges in the form of food materials on shelves.
Behaviors
The public area invites patrons to stop and divert. The ordering area, the open kitchen, and the seafood area form three separate “landscapes” along the walking path. The ordering area is the biggest attraction and is a compound functional body comprised of stairs, a wine storage area, a bar, and a cashier. It flourishes as the core gathering area, while serving as the concentrated embodiment of the behavioral landscape.
The staircase design simulates a mountain climbing experience, with a resting platform halfway up. From the platform, you can take in views of the lobby area and its “karst cave style” ambiance. Flowers in the center change with the seasons. On the second floor, a diagonal decorative wall wraps around the lounge area behind the stove, and guests can take a short rest as they await their meals.
The invisible design of mountains arouses the resonance of diners and space. Implicit, obscure, and inexpressible, it invokes a feeling of deja vu. To escape the bondage of “figurative shape”, “life scene” is added to “landscape”, awakening memories of history and culture.
Memories
In addition to satisfying the aesthetics and evaluations of the space, the designer fits the location, customer group, and service orientation, while fully considering the business and entertainment needs of the owner. A fish scale grain screen is used to increase privacy and the richness of space, while yellow lighting, metallic colours, and luster finishes provide the warm atmosphere of the restaurant. The side banquet hall offers direct exterior access, returning diners to the main entrance of the restaurant. A circular streamline keeps the space active, providing the completion and fulfillment of memory.
The crowd forms the memory of space, and space pieces together the memory of the city. Xu Ji restaurant offers respite from the hustle and bustle of the noisy city, and is a place for a quiet and meditative pause. The intent was to begin with a quiet path, allowing guests to leisurely move towards the restaurant. As guests enjoy their meals, they can also take the time to enjoy their leisurely and lively surroundings.
About Franklin Azzi
Architects: Daxiang Design Studio
Project Area: 1, 200 sq.m.
Completion Date: June 2021
Interior Team: Jianyu Jiang, Yuanjun Dong, Feng Chen, Yue Yu
FF&E Design: Ting Lou, Qingyun Xia
Materials Design: Yongliang Liu
Location: Shanghai, China
Project Construction Section: Hangzhou Chenda Construction Project Co., Ltd
About Daxiang Design Studio
Daxiang Design Studio was founded in Hangzhou in 1999 as a team dedicated to the design of boutique restaurants, hotels, and cultural buildings in the aesthetic context of Linquan. The firm also specializes in the practice and research of furnishing design. Daxiang is committed to the expression of spatial artistic conception against a background of Oriental culture, emphasizing the integration of space and environment, and advocating for a balance between space and commercial aesthetics.
Design philosophy: Inspired by Linquan, and learned from nature, returning to inner peace and tranquility.
Photography: Chuan He
Shanghai Xu Ji Seafood Restaurant, China images / information received 051121 from v2com newswire
Location: Shanghai, People’s Republic of China
New Buildings in Shanghai
Contemporary Shanghai Architecture
Shanghai Architecture Designs – chronological list
Shanghai Architecture Tours by e-architect
Opening of Lounge by Topgolf, 2F Central, 227 North Huangpi Road, Huangpu District
Interior: Hannah Churchill, hcreates
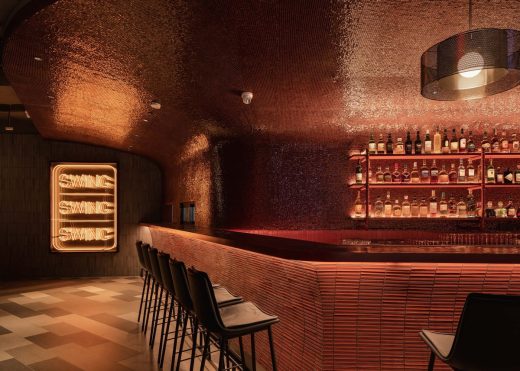
photo : Brian Chua
Lounge by Topgolf, Shanghai Design
Kailong Jiajie Plaza Transformation, Hongkou District
Architects: AIM Architecture
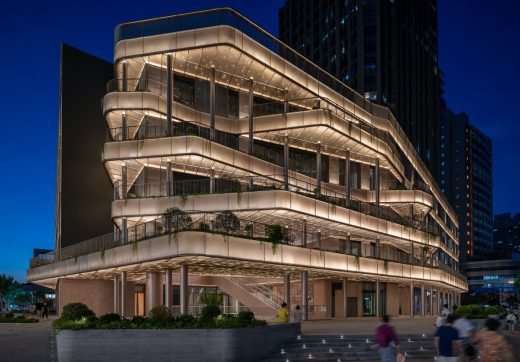
photo : Dirk Weiblen
Kailong Jiajie Plaza Transformation
Harmay Fang
Architects: AIM Architecture
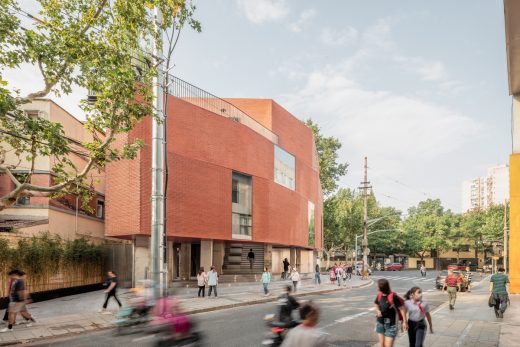
photograph : Dirk Weiblen
Harmay Fang Store in Shanghai
Shanghai Architect – architectural firm listings on e-architect
Comments / photos for the Shanghai Xu Ji Seafood Restaurant, China by Daxiang Design Studio, page welcome

