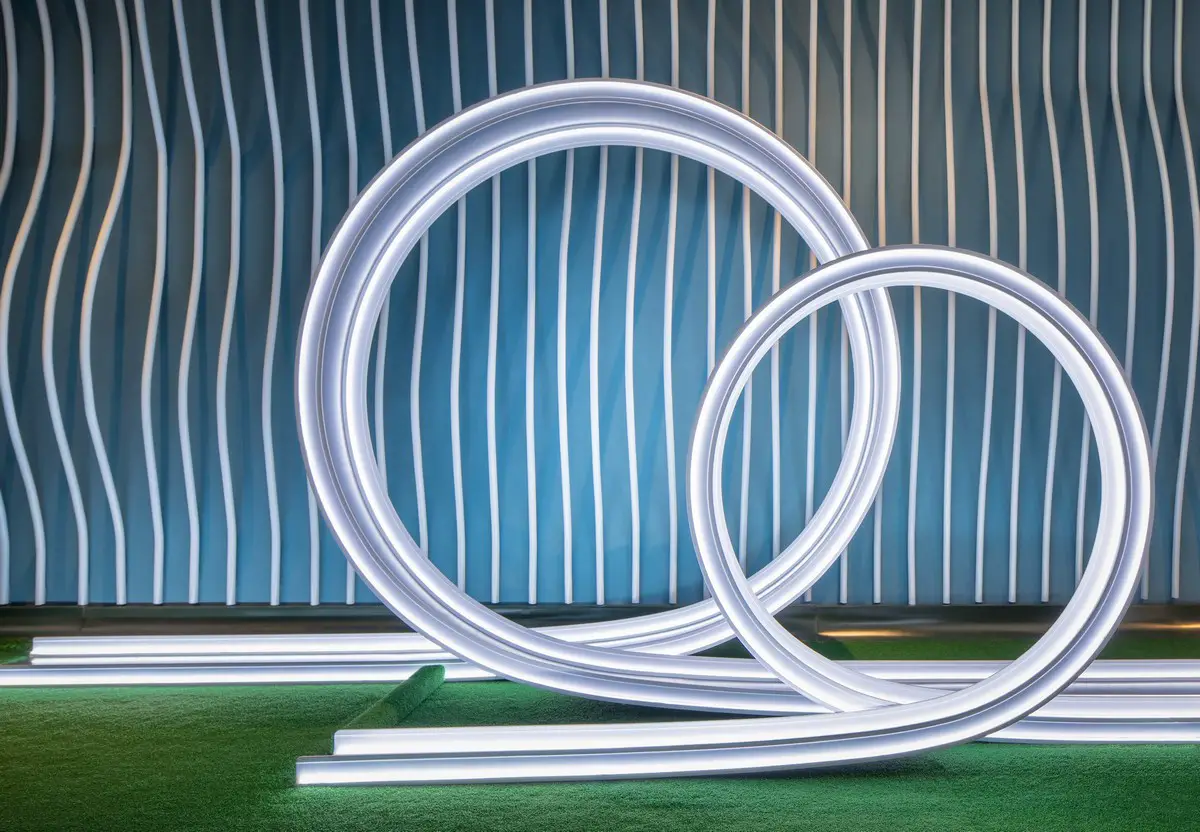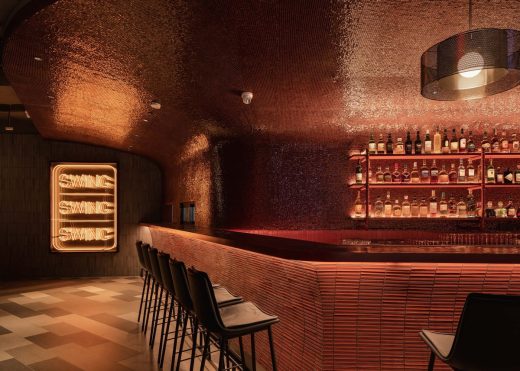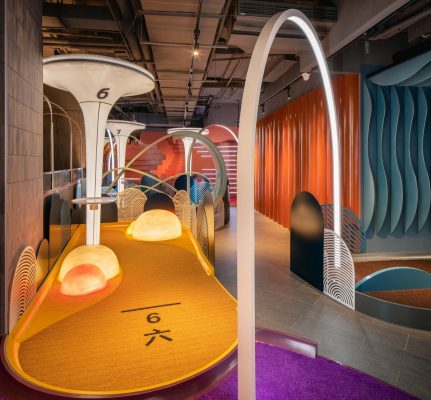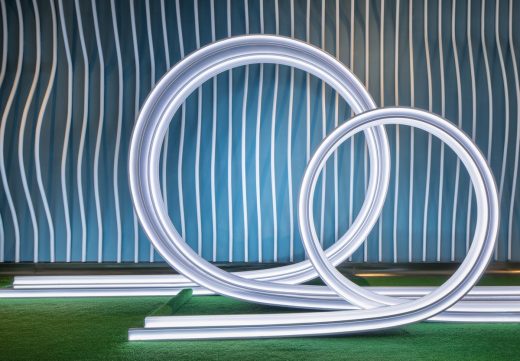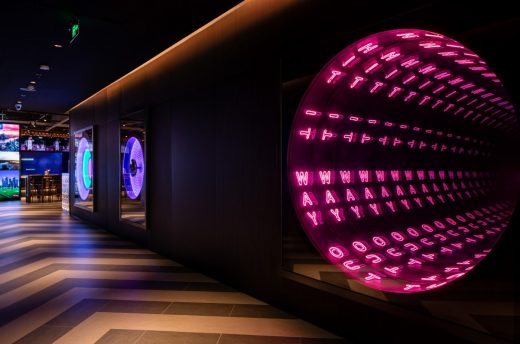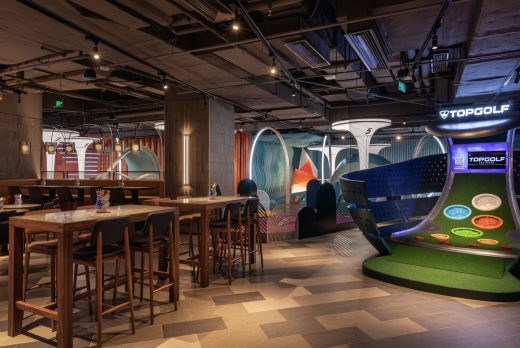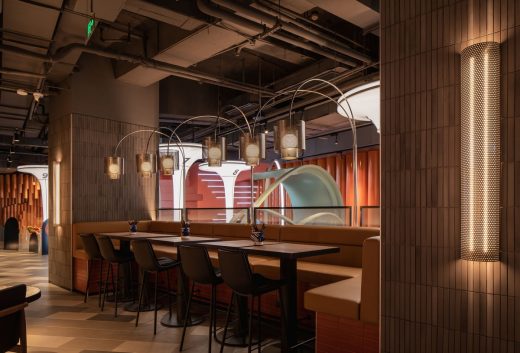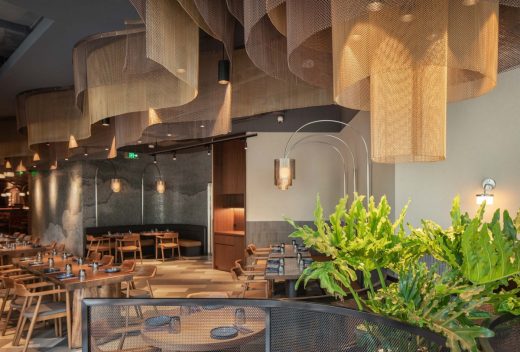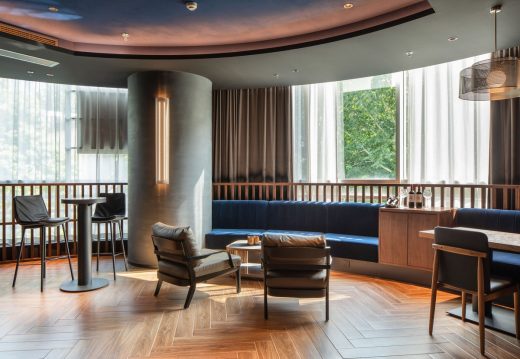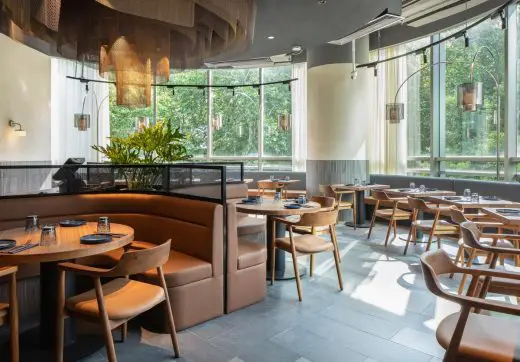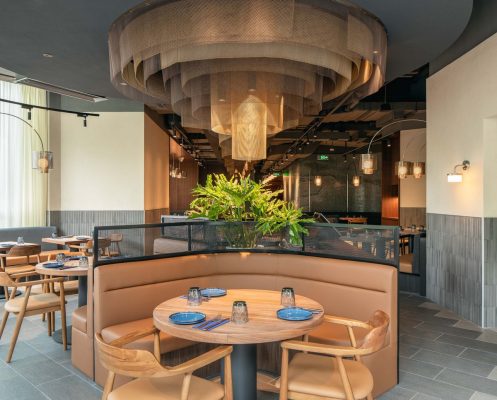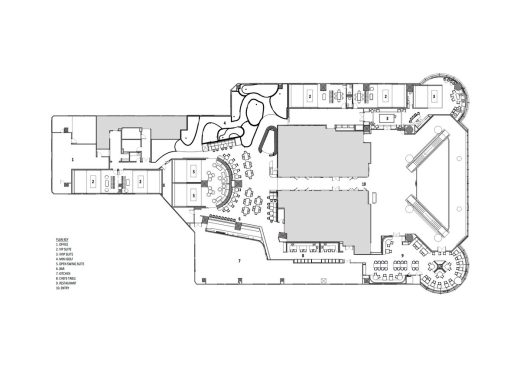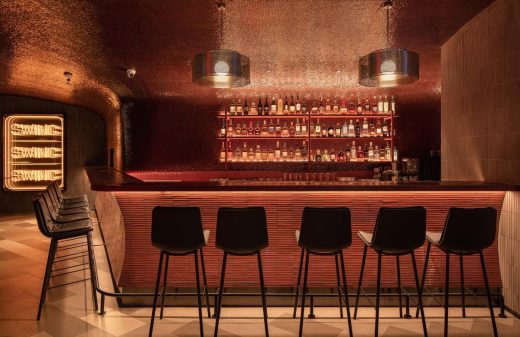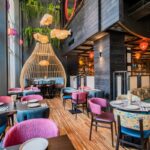Lounge by Topgolf Shanghai Interior, New Chinese Sports Building, Architecture Design Photos
Lounge by Topgolf, Shanghai
5 November 2021
Interior: Hannah Churchill, hcreates
Location: 2F Central, 227 North Huangpi Road, Huangpu District, Shanghai, People’s Republic of China
Competitive Socializing Takes Flight in China with the Opening of Lounge by Topgolf
Photos by Brian Chua
Lounge by Topgolf, Shanghai Design
Topgolf is one of the world’s leading sports entertainment companies, famous for its fun and engaging venues combining active entertainment and good food. With an immense appetite for the new and exciting, Shanghai was the perfect location for the first international location.
Socializing over food and drink is a huge part of living the Shanghai lifestyle. Topgolf sought to create a truly unique experience for Shanghai and entrusted the task to the well-known interior design studio, hcreates – the team behind many of Shanghai’s beloved hospitality venues. hcreates knew the success of this project relied on bringing together all the different elements into one cohesive space.
Hannah Churchill, the founder of hcreates realized the challenges that lay ahead. “From the world-class simulators and minigolf to a great food and beverage program and VIP suites, Topgolf was looking for a design that complements its heritage while being accessible to Chinese customers experiencing the brand for the first time.” As the space was located in the heart of Shanghai, hcreates drew inspiration from the art and heritage of the People’s Square neighborhood, by exploring Chinese mediums in a contemporary way as the driver of the interior theme. Taking inspiration from the flowing movement of calligraphy, which influenced the curving forms and movement within the space. The soft colours and texture of watercolor paintings helped direct the earthy colour palette within the space.
Lounge by Topgolf is an expansive 2,700sqm space, featuring a bar, restaurant, open suites, VIP rooms, and minigolf with each area carefully zoned through materials and textures to create a balance of open and intimate entertainment spaces. The Topgolf experience begins as you travel through a long, darkened corridor that builds anticipation as you enter the space. Large bright, circular art installations mimic the movement of a golf ball, providing playful moments of interaction and pause.
A large LED at the end and directional flooring lead you towards the action. Emerging into the open space, you are drawn to a glimmering red bar curving up the wall and ceiling, wrapping the space with its flowing form. Not your typical sports bar, the space is refined yet comfortable with cosy booths, lounge areas and softened custom lighting.
The minigolf fills the opposite side of the central hub. Taking cues from Chinese art and landscape, an inviting palette of bold colours, light and form entices and draws you into its world. The nine-hole golf course’s eye-catching design creates plenty of photo moments. Centred between the bar and minigolf are the two open swing suites. The metal mesh curtains provides flexibility and privacy, allowing for people to see and be seen playing the multiple interactive games.
The unique shape of the space creates two entertainment wings fanning out from the central hub. A quieter dining space off the action-filled bar area allows for a more refined restaurant experience. Two “chefs tables” adjacent to the kitchen sit under a large arched mesh form with custom lighting and a soft glowing wine wall. The main restaurant is a light-filled and bright space with hues of blue and cream plastered walls.
Layered mesh winds down the centre of the ceiling, weaving into a large layered circular piece. Banquette seating wraps around the curved windows under large arched perforated steel lamps. The layers of perforated steel and mesh play with the light to bring softness to the material. The second wing of the building is dedicated to VIP suites. Dark and moody, each suite features a golf simulator, KTV, dining and lounge area. The end of the wing contains the premium VVIP suite, the ultimate entertaining suite. A large blue velvet banquette lounge wraps the suite simulator, with dining space and high table leaners completing this well-designed private room.
Topgolf has five core values – caring, excellence, fun, one team and edgy spirit. The hcreates team worked to integrate them into the design language and use them to generate the design key words. “Whilst planning a space like this requires a lot of considerations, we are really happy with how the design and concept marry together well”, said Hannah. The planning of the space has brought together the many spatial functions with a creative concept, creating a space with real energy that captures the entertaining spirit and values of Topgolf whilst bringing an exciting new socializing concept to the local market.
Lounge by Topgolf Shanghai – Building Information
Project Name: Lounge by Topgolf, Shanghai
Design Firm: hcreates interior design
Website: https://www.hcreates.design/
Contact Email: [email protected]
Lead Architects: Hannah Churchill
Project Location: 2F Central, 227 North Huangpi Road, Huangpu District, Shanghai, China
Completion Year: 2021
Gross Built Area: 2700sqm
Client: Topgolf
Collaborators: Acoustic Design – Delhom Acoustique; Graphic Design – The Orangeblowfish
Photo Credits: Brian Chua
hcreates
hcreates is an interior design and consulting studio based in Shanghai, designing projects across China and increasingly across Asia since 2010. The practice works with like-minded clients to achieve spaces that are designed to enhance one’s environment and leave people feeling stimulated and inspired.
Well-known in Shanghai for creating contemporary restaurants and bars, hcreates continues to develop a significant portfolio of office and health and wellness spaces too. Its design philosophy comes from an ingrained sense of kiwi ingenuity, innovation and practicality. Design should be simple, fun and clever.
The firm is honored to have been included in the AD100 by Architectural Digest China and featured in local and international magazines such as Interior Design, Residence and many more.
Hannah Churchill
Founder Introduction:
Hannah Churchill is an interior designer with a passion for all things creative, hailing from the South Island of New Zealand. After working at one of New Zealand’s top architecture firms, Hannah moved to Shanghai in 2009 to broaden her horizons and began working on her own independent projects, founding hcreates in 2010.
Since then, wherever she travels, different cultures and communities expand and influence her design ideas. With a decade of design experience in China, Hannah has crafted more than 100 spaces with an impressive collection of Restaurants and Bars. Hannah continues to expand her portfolio in workspace design and lifestyle spaces with gyms, yoga studios and medical practices.
Lounge by Topgolf, Shanghai, China images / information received 051121 from hcreates architectural studio
Location: 2F Central, 227 North Huangpi Rd, Huangpu District, Shanghai, People’s Republic of China
New Buildings in Shanghai
Contemporary Shanghai Architecture
Shanghai Architecture Designs – chronological list
Shanghai Architecture Tours by e-architect
Shanghai Xu Ji Seafood Restaurant
Interior: Daxiang Design Studio
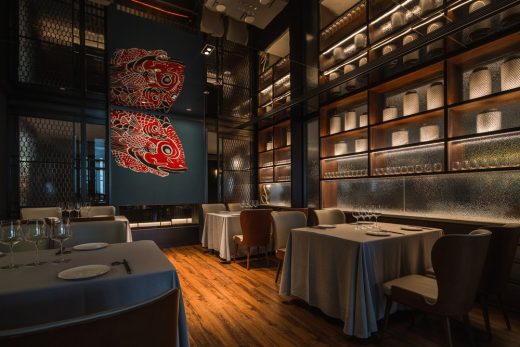
photo : Chuan He
Shanghai Xu Ji Seafood Restaurant
Architects: AIM Architecture
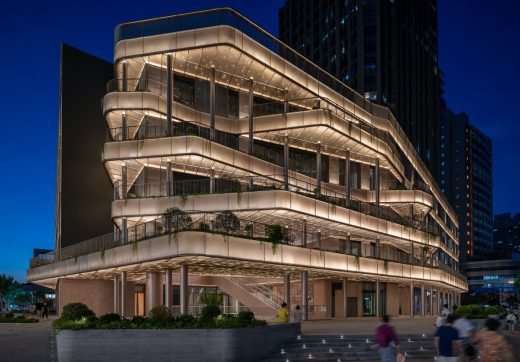
photo : Dirk Weiblen
Kailong Jiajie Plaza Transformation
Harmay Fang
Architects: AIM Architecture
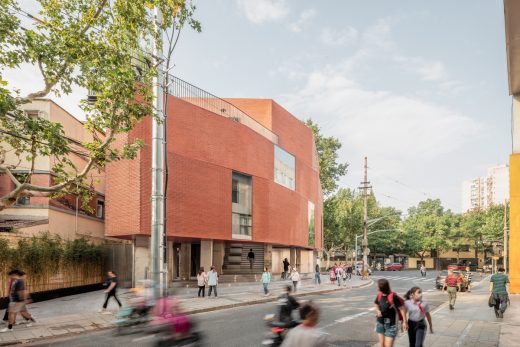
photograph : Dirk Weiblen
Harmay Fang Store in Shanghai
BAN Villa, Jijiadun, near Shanghai, Jiangsu province
Architects: B.L.U.E. Architecture Studio
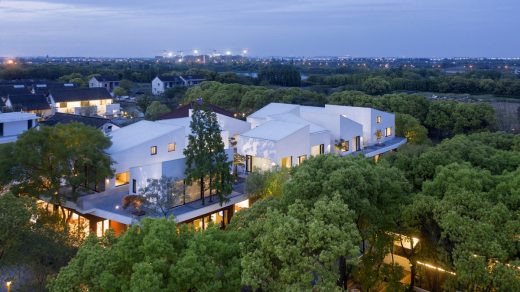
photo courtesy of architects office
BAN Villa in Jiangsu
Qiantan Center – Emporis Skyscraper Award
Design: Kohn Pedersen Fox Associates; Tongji Architectural Design (Group) Co., Ltd.
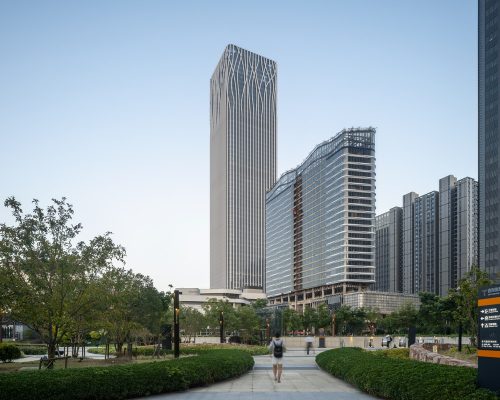
photo © Rex Zou
Shanghai Architect – architectural firm listings on e-architect
Comments / photos for the Lounge by Topgolf, Shanghai, China by Daxiang Design Studio, page welcome

