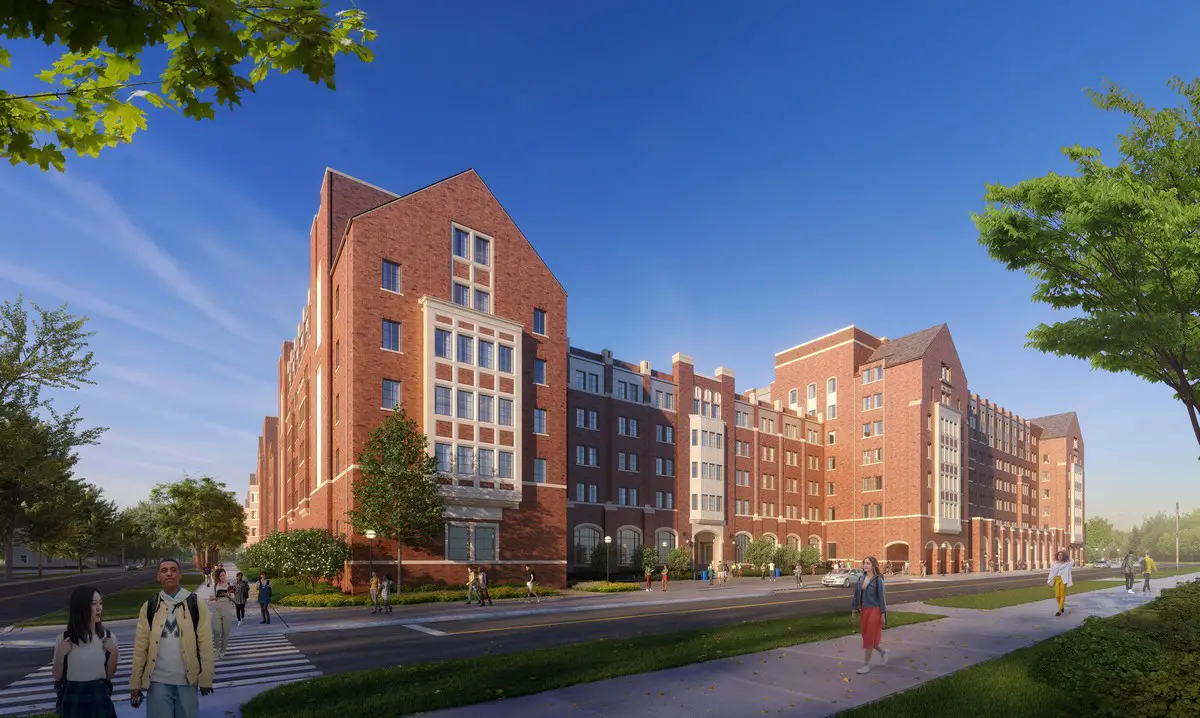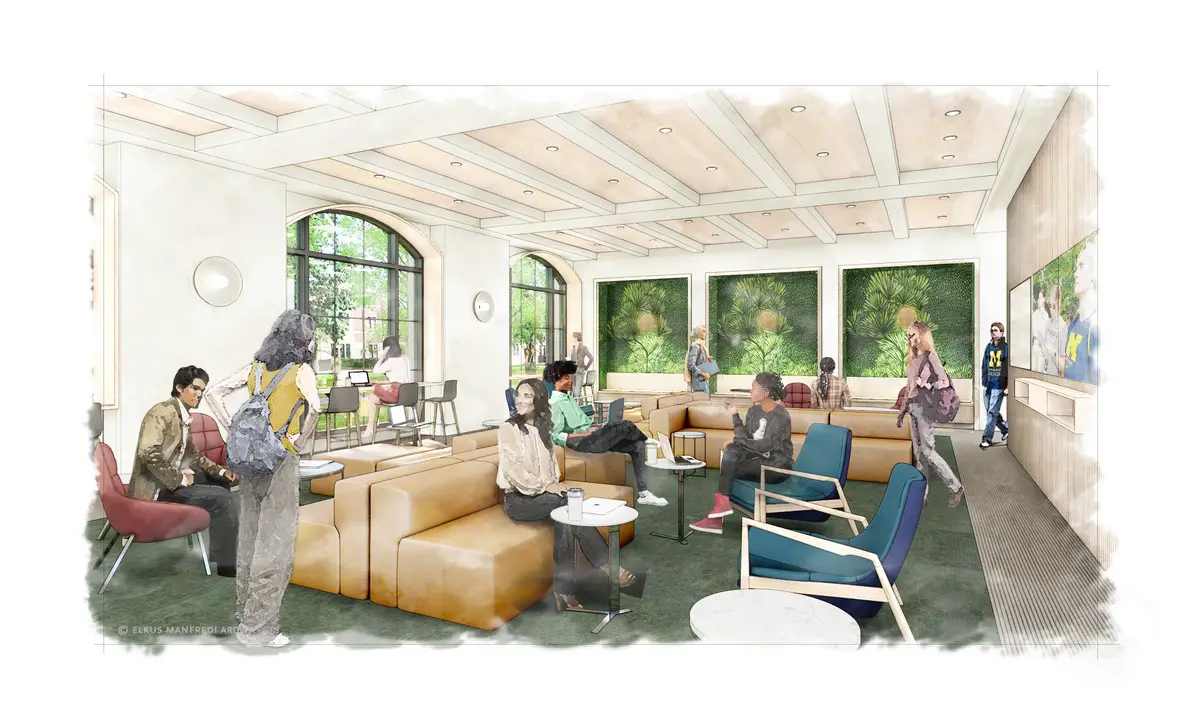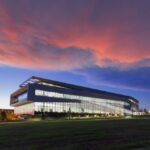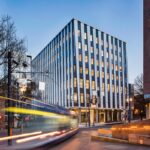University of Michigan, Ann Arbor, Michigan Building, American Campus Real Estate, Architecture Images
University of Michigan in Ann Arbor
December 14, 2023
Architects: RAMSA and Elkus Manfredi Architects
Location: Ann Arbor, Michigan, USA
Rendering © RAMSA – University of Michigan’s Central Campus residence hall, as seen looking west from Hill Street
Images © RAMSA and © Elkus Manfredi Architects
University of Michigan, USA
University of Michigan Engages American Campus Communities, RAMSA, and Elkus Manfredi Architects to Create its New Central Campus Residential Community Development
The University of Michigan has engaged American Campus Communities (ACC) in a public-private partnership (P3) to lead the development of a new residential community that will dramatically reshape Central Campus housing. Together with RAMSA (design architect and architect of record) and Elkus Manfredi Architects (interior architect), the team will create a new residential community with five residence halls totaling 2,300 student beds and a 900-seat dining facility—the largest of its kind among academic institutions.
The University’s Board of Regents approved the $631 million project on September 21, 2023 and a groundbreaking ceremony at the new project’s site was hosted by the University on October 13, 2023. The new environmentally sustainable living-learning student community is anticipated to be completed in 2026.
“The Central Campus residence hall represents our continued investment in strengthening our students’ experience on campus,” said Martino Harmon, vice president for student life. “Many more generations of Wolverines will live, learn, and grow in these incredible, innovative spaces.”
The new housing and dining project, located between East Hoover Avenue and Hill Street, will help meet the demand among undergraduate students for affordable on-campus housing on Central Campus. The facility will be the first Central Campus residence halls built specifically for first-year students since 1963 and will significantly alleviate a decades-long shortage of on-campus student housing.
The residential community will significantly further the University’s carbon neutrality goals. The dining hall, for example, will use geothermal exchange systems for heating and cooling, as well as an innovative all-electric design for both the housing and dining facilities.
The development is designed to earn LEED-Platinum certification and incorporates new energy-efficient heating and cooling systems, a high-performance building envelope, and solar panels on the roof.
To develop the new Central Campus residential community, Elbel Field will be relocated and a new facility will be constructed one block north of its current site. The new Elbel Field will include a teaching and practice facility for the Michigan Marching Band.
“American Campus Communities is honored to partner with the University of Michigan on the largest third-party development project in the student housing industry to date, complete with living, dining, and green spaces designed to meet the needs of today’s students,” said James Wilhelm, Executive Vice President, P3 Partnership at American Campus Communities. “Developing this first-of-its-kind project in collaboration with RAMSA and Elkus Manfredi Architects allows us to tap into broad experience of combining modern amenities conducive to student residents’ academic and personal success with the highest green building standards.”
RAMSA Partner Graham Wyatt says “This important new student residential community allows all first-year students who want to live on the University of Michigan Central Campus to do so. It will provide affordable and uniquely appropriate residential communities and amenities for the first- and second-year students who will live here, and it will create a crucial link between Central Campus and the Athletic Campus. RAMSA and our partners are honored to join the University of Michigan in this ambitious campus and student life transformation.”
“The principle driver of the design is building community wrapped around the whole student,” says Elizabeth Lowrey, Principal of Elkus Manfredi Architects, the firm leading the design of the project’s interiors. “When students feel included and comfortable, they are much more able to absorb, participate, and learn. So in reality, we’re not just building a student residence. We’re building future student success with a welcoming community environment that establishes a lifetime tradition of belonging.”
About American Campus Communities
American Campus Communities (ACC) is the country’s largest developer, owner and manager of high-quality student housing communities. Since its inception 30 years ago, ACC has completed more than 115 P3 transactions at 65 colleges and universities across the nation. The company has expertise in the design, finance, development, construction management and operational management of student housing properties. Visit www.americancampus.com and follow on Facebook, Instagram, LinkedIn and X.
About RAMSA
Robert A.M. Stern Architects is an international architectural practice based in New York City offering architecture, urban planning, landscape, and interior design services. For more than 50 years, the practice has remained committed to architecture as an art and a profession. As a leading design firm with expertise in residential, commercial, and institutional projects, RAMSA believes buildings must gracefully satisfy clients’ needs while speaking to the public and elevating everyday life. The firm maintains an attention to detail and commitment to design quality which has earned international recognition, numerous awards and citations for design excellence. https://www.ramsa.com/
About Elkus Manfredi Architects
Elkus Manfredi Architects is a full-service design practice focused on architecture, interior architecture, master planning, urban design, and historic preservation. The firm’s diverse portfolio of work includes planning and design for environments for work, living, play, learning, and innovation. With a 35-year legacy of design excellence, Elkus Manfredi is recognized for its strategic work in academic, corporate, hospitality, life science, residential, and mixed-use place-making that fosters inclusive community, connection, and sustainability at every scale. Learn more about the firm at www.elkus-manfredi.com and see what they’re sharing on LinkedIn, Instagram, Twitter, and Facebook.
Rendering © Elkus Manfredi Architects – The new residence hall is designed to build community wrapped around the whole student, with spaces that give students agency and enable them to build their own
community at their own pace, with Michigan’s natural beauty as a backdrop
Architects: RAMSA – https://www.linkedin.com/company/ramsa/ and Elkus Manfredi Architects – https://www.elkus-manfredi.com/
Renders: © RAMSA and © Elkus Manfredi Architects
University of Michigan, Ann Arbor, USA images / information received 141223
Location: Ann Arbor, Michigan, USA
Detroit Buildings
Detroit Architecture Designs
Gordie Howe International Bridge
Beacon Park Lumen Restaurant, Grand River Avenue
Design: Touloukian Touloukian Inc.
![]()
photo courtesy of The Chicago Athenaeum
Beacon Park Lumen Restaurant
Monroe Blocks Detroit
Design: Schmidt Hammer Lassen Architects

image from architect
Monroe Blocks Development
Detroit’s Proposed MLS Stadium & District
Design: ROSSETTI
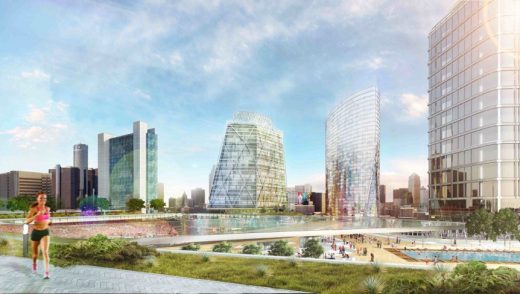
image from architect
Detroit MLS Stadium & District
Architecture in USA
Contemporary Architecture in USA
Comments / photos for the University of Michigan, Ann Arbor, USA designed by RAMSA and Elkus Manfredi Architects page welcome
Michigan, USA

