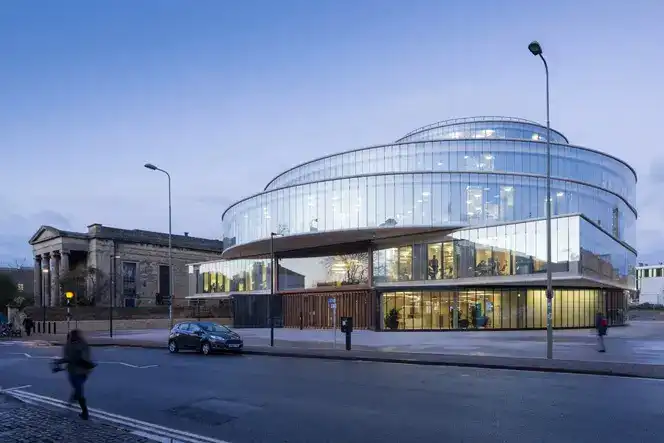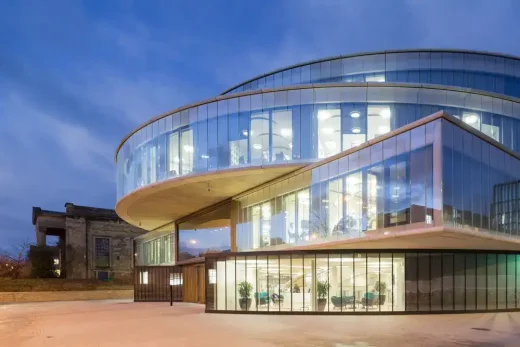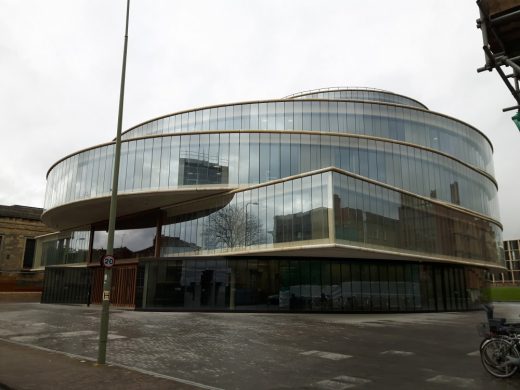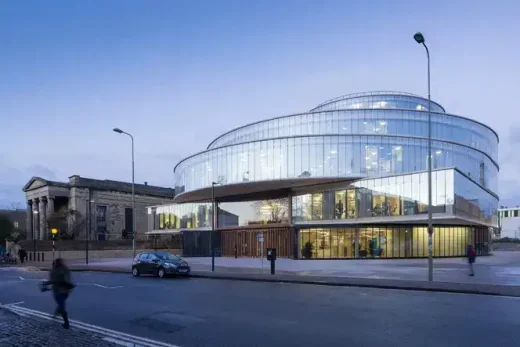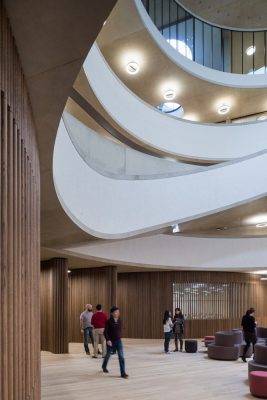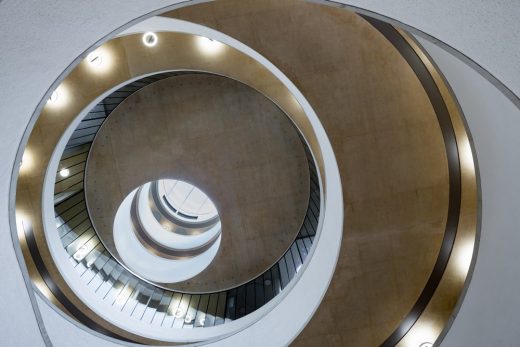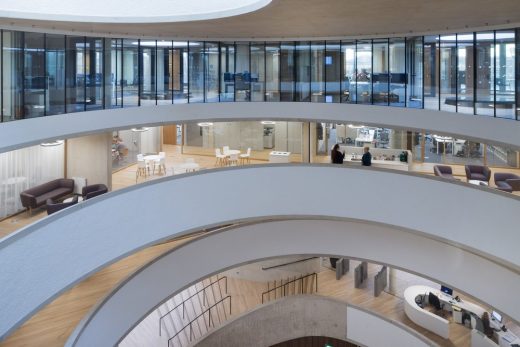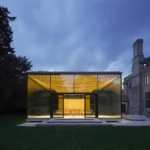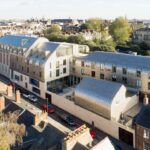Blavatnik School of Government Oxford building photos, Centre of Excellence architecture design news
Blavatnik School of Government Oxford
BSG Higher Education Building in England, UK design by Herzog & de Meuron Architects
page updated 18 January 2025
Blavatnik School of Government Oxford Building Award – RIBA Stirling Prize Shortlisted
RIBA Stirling Prize 2016 Shortlist – 14 Jul 2016
A RIBA National Award Winner 2016 – RIBA Awards – 23 Jun 2016
3 May 2016 – new architecture photo of this fascinating new building:
29 Feb 2016
Blavatnik School of Government Oxford Building News
Design: Herzog & de Meuron, Architects
Blavatnik School of Government in Oxford Building News
Location: Oxford, England, UK
Project 2011-2013, realization 2013-2015
“The Blavatnik School of Government will become a global centre of excellence for the study of government and public policy. The School’s aim is to teach the practice of government and leadership in ways which will strengthen communities, create opportunities and foster cooperation across the world. The School offers Oxford University a new way to contribute to the world”
Blavatnik School of Government Brochure
Such a vision requires a specific response and building, reports the architects.
Herzog & de Meuron state, “Our starting point is from the inside, from the heart of the building, the Forum. This space cuts through the school as a vertical public space connecting all the levels and programs together into one whole. Central to a school of government is the idea of openness, communication and transparency, the central forum takes this principle literally by stitching all levels together.
In the first instance the Forum provides access between spaces, but more importantly it provides congregation, meeting and social spaces. In our proposal its arrangement is in many ways like that of an auditorium or a concert hall with a series of interconnected terraces that step up from the ground floor all the way to the upper levels of the School.
Each terrace could operate as a separate space, for example as a study area or as part of one connected whole volume for a larger presentation. The Forum will be a space that allows and positively encourages communication and discussion, formal and informal, planned and accidental.
The Blavatnik School of Government will house teaching and academic spaces which are supported by meeting, administration, research and service areas which are all connected by the Forum. At its lower levels, the building houses large public and teaching programs. The design is by the celebrated Swiss architecture studio Herzog & de Meuron.
The upper levels around are occupied by academic and research programs that require a more quiet atmosphere to foster focus and concentration. Crowning the School will be students and faculty spaces, which overlook an outdoor terrace, the Radcliff Observatory Quarter and the whole of Oxford beyond. The School offers a wide range of teaching-space types from small flexible seminar rooms to larger, horseshoe-shaped teaching rooms.
Prominently located at the southwest corner of the Radcliffe Observatory Quarter (ROQ) the School will be the first building pedestrians, visitors and students encounter when approaching this quarter from the south. The School has the potential to become a gateway into this new part of the University and a symbol of its development.
The immediate context is a complex situation with the adjacencies of St Paul’s Church and Somerville College to both sides and the Oxford University Press across Walton Street. The concept of the Forum in the interior sets the decisive and room-defining impulse for the entire building. This circular hollow also defines the exterior appearance of the school. Its cylindrical shapes show analogies to government buildings and universities in different places all over the world.
Our proposal of a series of shifted discs, pure geometric circles, is developed from the parameters of the site and plot boundaries. The shifting in floors creates overhangs and covered volumes and reflects the principles of the masterplan massing with the mass of the building moved northwest towards the centre of the ROQ site.
The main entrance is located, in a classical manner, in the middle of the Walton Street elevation, centred underneath the main teaching floor of Level 1 whose circular geometry is transformed into a rectangular form along Walton Street, resulting in a ‘Sheldonian’ like shape. The introduction of this orthogonal form addresses the historic setting in a classical manner, both continuing the line of the St-Paul’s Church portico and echoing the symmetrical entrance of the Oxford University.
With this proposal we aim to provide a project that can act as a focal point both for the Radcliffe Observatory Quarter and the academic activity of the study of government and public policy; a landmark building housing a ground breaking School.
Herzog & de Meuron, 2016″.
Website: Blavatnik School of Government Oxford by Herzog & de Meuron – architects’ project page
The Blavatnik School of Government first opened its doors to students in September 2012, reports the BSG. It was always known these were temporary doors, just until a new, world-class educational facility could be built to provide the School’s permanent home.
Staff, students and academics were located across three separate sites, and while we still managed to provide an exceptional educational experience for our students, being all together in a building especially designed to meet our needs makes all the difference. We moved into the new building in late 2015.
One of the BSG’s goals is to ensure the new building is as energy-efficient and sustainable as it can possibly be. To achieve this, they have invested in a combination of modern control systems with groundbreaking technology that will help minimise the environmental impact of the building. They also targeted the ‘BREEAM Excellent’ rating.
Some key sustainability facts and figures:-
– The building is expected to consume 49% less energy in comparison to existing UK buildings of the same size and use.
– The building’s carbon dioxide emissions are expected to be 42% less than existing UK buildings of the same size and use.
– The building’s fabric and systems have been designed to accommodate an Oxford 2040 future weather scenario and potential climate change conditions
– In accordance with Oxford City Council’s planning requirements and calculation methodology, low carbon (GSHP) and zero carbon (PV) technologies combined contribute 20% of the regulated energy demand of the building
Address: Radcliffe Observatory Quarter, University of Oxford, Woodstock Rd, Oxford OX2 6GG
Phone: 01865 614343
Website: Blavatnik School of Government Oxford – new building
Herzog & de Meuron’s building is located within the Radcliffe Observatory Quarter, masterplanned by architect Rafael Viñoly.
Project credits:
Partners: Jacques Herzog, Pierre de Meuron, Ascan Mergenthaler
Project team: John O’Mara, Marinke Boehm, Ben Duckworth, Simon Demeuse, Farhad Ahmad, Maximilian Beckenbauer, Frederik Bojesen, Blanca Bravo Reyes, Thomas Cardew, Oliver Cooke, Shane McCamley, Massimo Corradi, Joseph Dejardin, Martin Eriksson, Francis Fawcett, Elizabeth Ferguson, Andrew Gibbs, Stefan Goeddertz, Jennifer Gutteridge, Shusuke Inoue, Sara Jimenez Nunez, Yuichi Kodai, Aron Lorinz, Martin Nassen, Tyler Noblin, Julian Oggier, Kristian Pedersen, Holger Rasche, Martha Rawlinson, Nina Andrea Renner, Steffen Riegas, Rebecca Roberts, Raul Torres Martin, Yves Wanger, Mika Zacharias
The Blavatnik School of Government (BSG) is a global school pursuing a vision of a world better led, a world better served and a world better governed, according to the BSG.
We believe that BSG can improve the quality of government and public policy-making worldwide, so that citizens can enjoy more secure and more fulfilled lives. We are committed to excellence in leadership and public policy education through three priorities:
Teach: we deliver transformative teaching programmes that combine deep expertise with analytical thinking and practical skills
Research: we produce and communicate excellent and impactful research and we help others address real-life policy challenges
Engage: we forge networks that enable policy leaders to learn from each other and from top scholars to generate solutions and share best practice.
Location: Radcliffe Observatory Quarter, University of Oxford, Woodstock Rd, Oxford OX2 6GG, England, United Kingdom.
Oxford Architecture
Oxford Architecture Designs – chronological list
Oxford Architecture Walking Tours
Major Oxford building designs:
Investcorp Building Saint Antony’s College design by Zaha Hadid Architects:
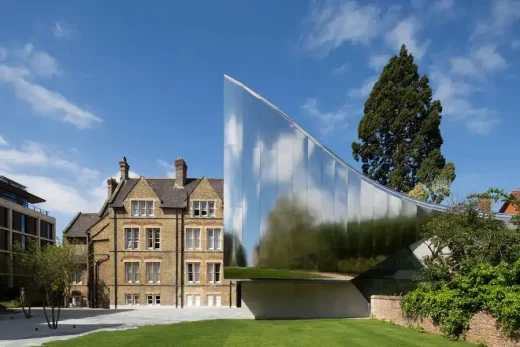
photo © Luke Hayes
Investcorp Building Saint Antony’s College
Ashmolean Museum Extension
Ashmolean Extension
A recent Oxford College building design on e-architect:
Design: Stanton Williams
Lincoln College Arts Centre
Recent Oxford College buildings on e-architect:
St. John’s College Oxford – The Kendrew Quadrangle
Comments / photos for the Blavatnik School of Government Oxford page welcome

