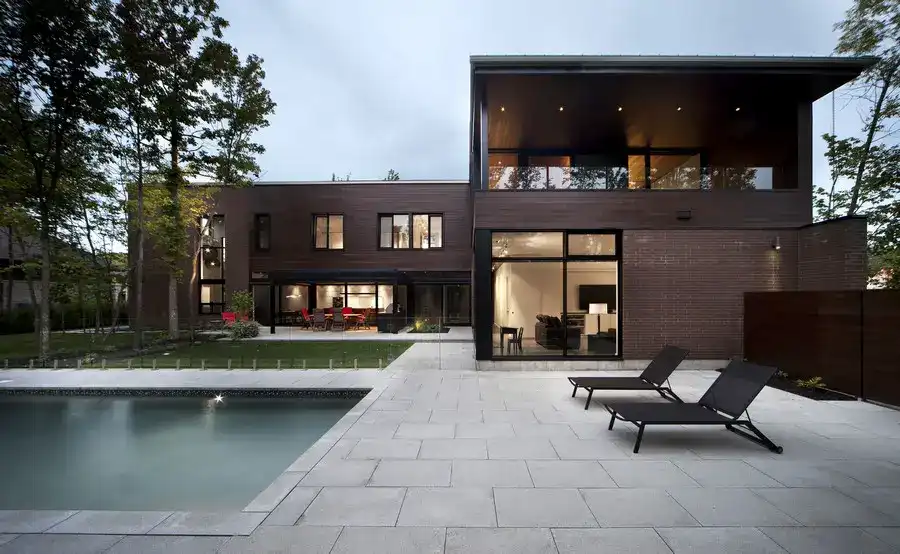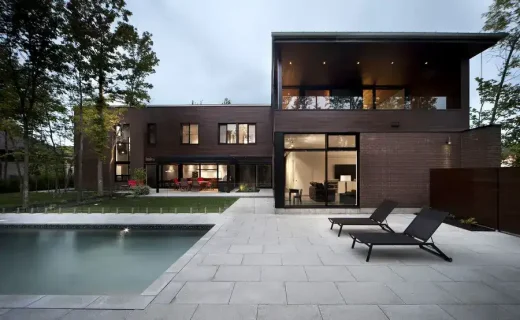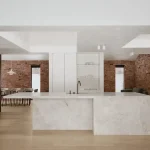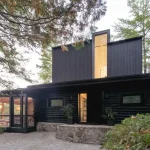Veranda House Boucherville property, Quebec residential architecture, Montérégie home interior
Veranda House – Boucherville Property
Contemporary Montreal Home in Canada design by Blouin Tardif Architecture
Location: Boucherville, Montreal, Quebec, Canada – south shore of the Saint Lawrence River
Boucherville is a city in the Montérégie region
Design: Blouin Tardif Architecture
9 Feb 2015
Veranda House in Boucherville, Montreal
A single-family home located in a new forest development, the Veranda House is designed to be intimate and discreet. In addition to guiding the landscape design, the site’s trees serve as a privacy screen. On the street side, openings mark only the entrance and certain services.
On the south side, the house makes the most of the ample private space surrounding the veranda. The heart of the house is a series of spaces that open onto the yard: the kitchen, dining room and double-height living room.
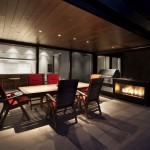
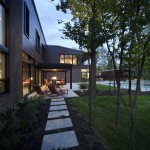
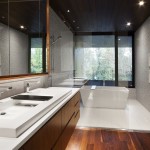
The concept of ground level is fundamental to this house, because the first floor is flush with the ground, creating a strong indoor/outdoor dynamic. Large sliding doors allow the interior and exterior to intermingle, as does a continuous floor covering. Cedar ceilings give the interior an outdoorsy feel.
The palette of exterior materials is simple and neutral: local clay brick and cedar. Transparency again plays a role in the exterior design, particularly with the glass barrier around the pool.
On the second floor, the master bedroom features an en-suite bathroom with transparent partitions and a large covered deck resembling an aerie facing the woods and the water below.
Photographs: Steve Montpetit
Veranda House in Boucherville images / information received 060215
Location: Boucherville, Montréal, Quebec, Canada
Montréal Architecture Developments
Contemporary Montréal Buildings
Montreal Architecture Designs – chronological list
Garnier Residence, Plateau Mont-Royal neighborhood
Architects: Dupont Blouin
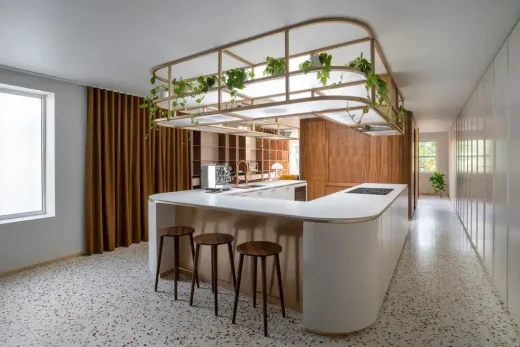
photo : Olivier Blouin
Garnier Residence
Mont-Royal Residence
Architects: MU Architecture
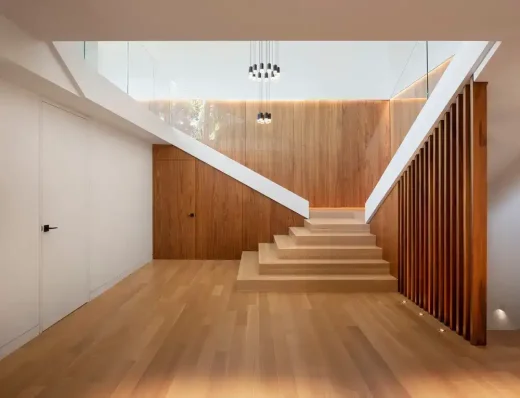
photo : Stéphane Groleau
Mont-Royal Residence
Montreal Architecture Tours – North American architectural tours by e-architect
Canadian Architectural Designs
Canadian Building Designs – architectural selection below:
Comments / photos for the Veranda House in Boucherville design by Blouin Tardif Architecture in Quebec, Canada, page welcome.

