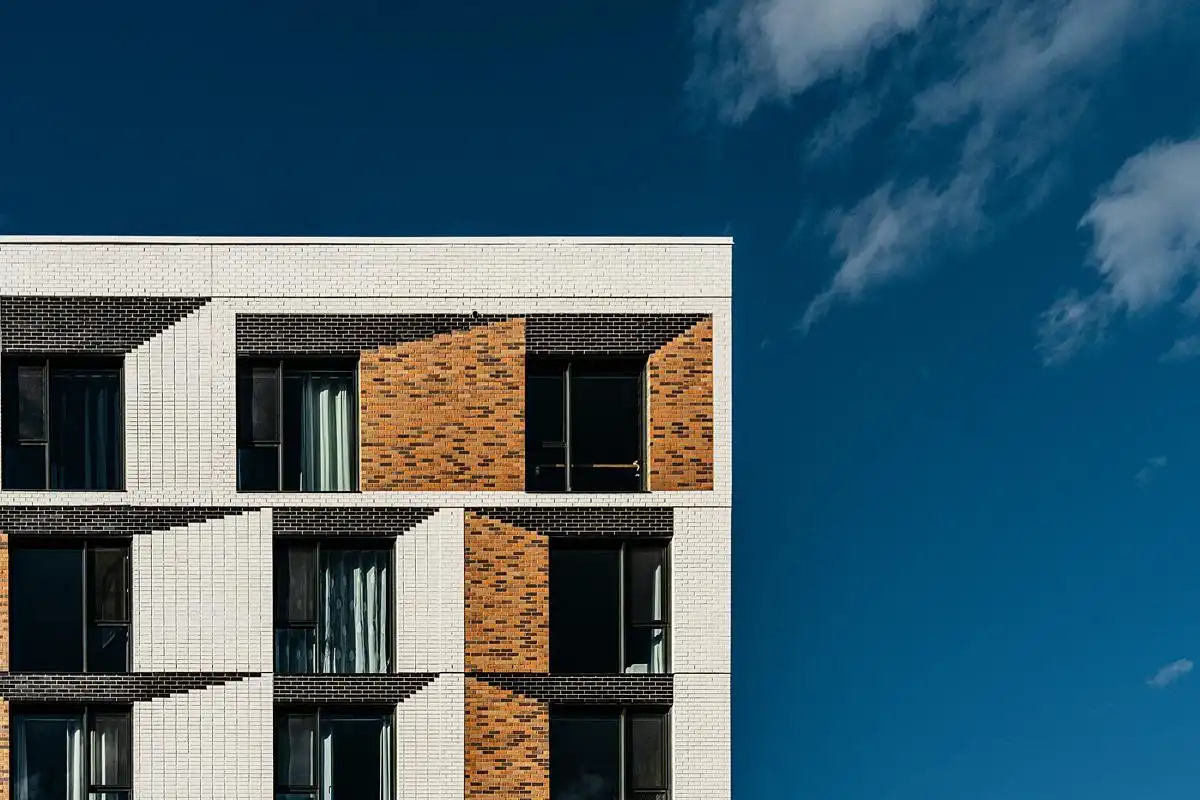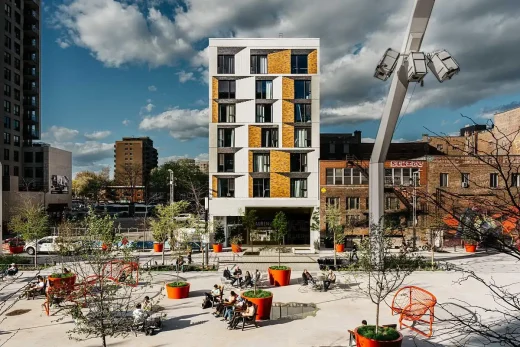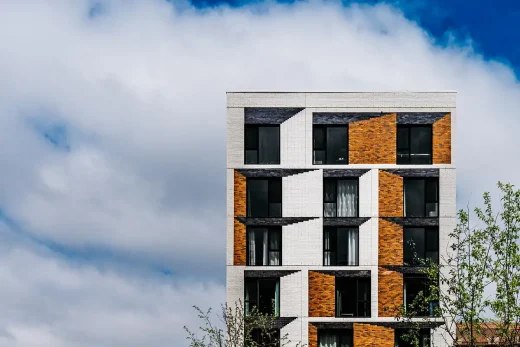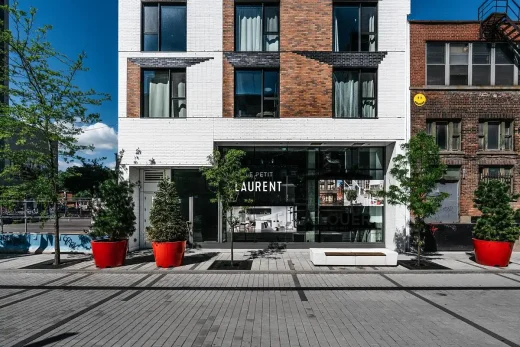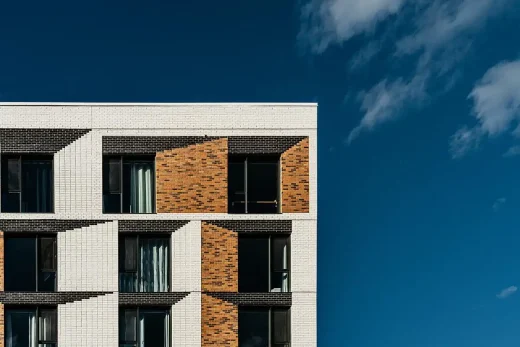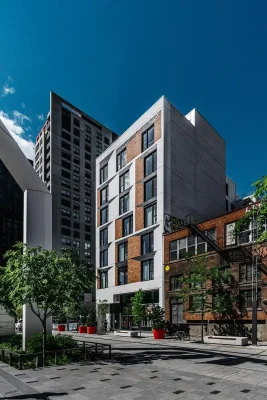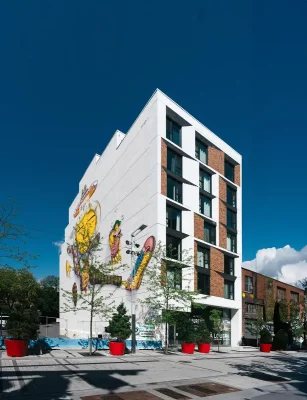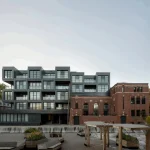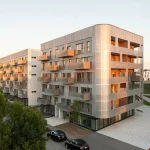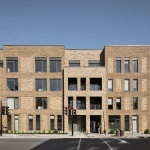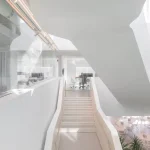Le Petit Laurent Apartments, Montreal housing, Québec residential property, Canadian design
Le Petit Laurent Apartments in Montreal
December 4, 2024
Architects and Interior Designer: MU Architecture
Location: Montréal, Québec, Canada
Photos by Nicolas Fransolet
Le Petit Laurent Apartments, Québec
Le Petit Laurent, located at 1419 Clark Street and 1424 Saint-Laurent Boulevard in Montreal, exemplifies a harmonious blend of contemporary architecture within a historic urban setting. Developed on a site previously occupied by a neglected structure of limited architectural value, this seven-story building redefines the space with a design that addresses both the density and continuity of Saint-Laurent Boulevard. Offering 52 residential units and vibrant commercial spaces on the ground floor and basement, the project breathes new life into a key area known for its dynamic energy and cultural significance.
MU Architecture envisioned Le Petit Laurent as a modern structure that pays homage to the rich heritage of Saint-Laurent Boulevard. The lower levels of the building incorporate limestone and golden accents, evoking classical elegance and blending seamlessly with the historic architectural rhythm of the boulevard. In contrast, the upper levels are set back and clad in lightweight metal, a design choice that minimizes visual impact and modernizes the building’s silhouette. This approach respects the boulevard’s traditional alignment and typologies while introducing a fresh architectural language that reflects the area’s evolving urban landscape.
The residential component is designed to meet the demands of modern urban living. Styled as hotel-apartments, the units range in size from 330 to 560 square feet and are thoughtfully equipped with modern amenities. Each unit includes five appliances, catering to the needs of residents seeking convenience and functionality. Additional features such as a fitness room and ample bike storage emphasize the building’s commitment to promoting an active and sustainable lifestyle.
Shared spaces in Le Petit Laurent elevate the living experience for residents. A rooftop terrace provides sweeping views of the vibrant Esplanade Tranquille, a central hub in Montreal’s Quartier des Spectacles. Meanwhile, a thoughtfully designed courtyard enhances the building’s connection to nature, allowing natural light to permeate shared areas and creating a tranquil retreat amidst the urban bustle. These communal spaces foster a sense of community while offering residents moments of relaxation and connection to their surroundings.
The building’s façade along Clark Street adds a striking visual presence to the neighborhood. Using trompe-l’œil techniques and dynamic brickwork, this side of the building captures the energy and creativity associated with the Quartier des Spectacles, a district celebrated for its festivals and cultural vibrancy. The innovative design not only enhances the building’s aesthetic appeal but also reinforces its role as a catalyst for revitalizing the area.
By seamlessly merging tradition with innovation, Le Petit Laurent exemplifies how contemporary architecture can respect and enhance its historical context. The project revitalizes a key urban area in Montreal, contributing to its cultural and economic vibrancy. Its thoughtful design and functional amenities meet the needs of modern residents while preserving the character of a cherished historic boulevard. Le Petit Laurent stands as a testament to the power of architecture to honor the past while shaping the future of urban living.
Le Petit Laurent Apartments in Montreal, Canada – Building Information
Architects and Interior Designer: MU Architecture – https://www.architecture-mu.com/
Project size: 38000 sq. ft.
Site size: 5360 sq. ft.
Completion date: 2023
Building levels: 7
Photographs: Nicolas Fransolet
Le Petit Laurent Apartments, Montreal, Qc images / information received 041224
Location: Montréal, Quebec, Canada
Montréal Architecture Developments
Contemporary Montréal Buildings
Montreal Architecture Designs – chronological list
Fondaction Offices Montreal
Architects: Chevalier Morales
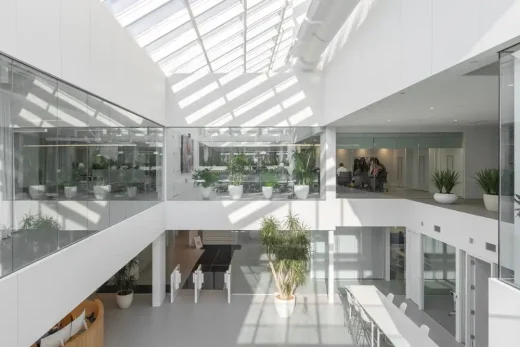
photo : Chevalier Morales
Le Within Student Housing, Shaughnessy Village
Architects: Sid Lee Architecture | Canora
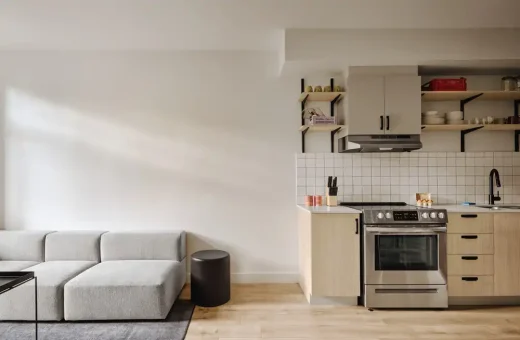
photo : Alex Lesage
Montreal Holocaust Museum Downtown Building
Design: KPMB Architects + Daoust Lestage Lizotte Stecker Architecture
La Frangine Residence Stoneham-et-Tewkesbury, Lac-Brome, Québec
Design: Bourgeois / Lechasseur architects
Montreal Architecture Tours – North American architectural tours by e-architect
Montréal Architecture Designs
Desjardins Offices in Montréal Tower
Interior Design: Provencher_Roy
Drummondville Public Library in Quebec
Architects: Chevalier Morales
Comments / photos for the Le Petit Laurent Apartments, Montreal design by MU Architecture page welcome

