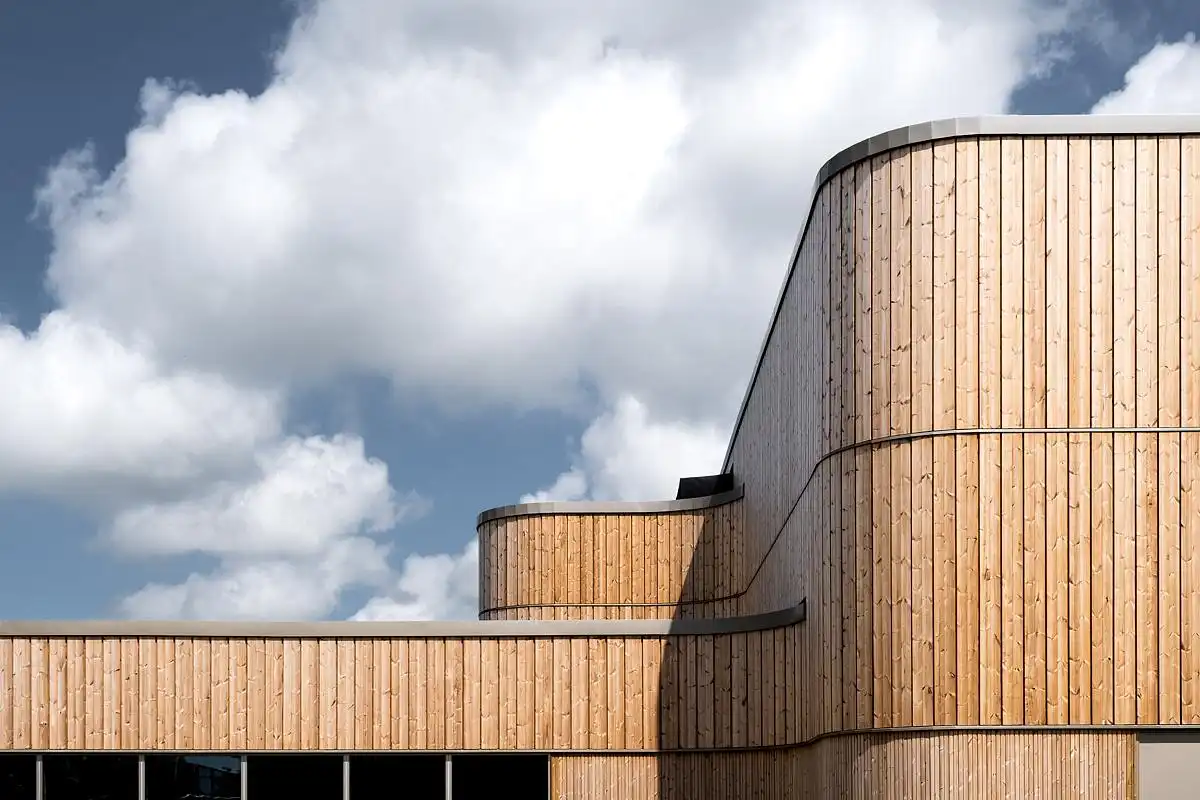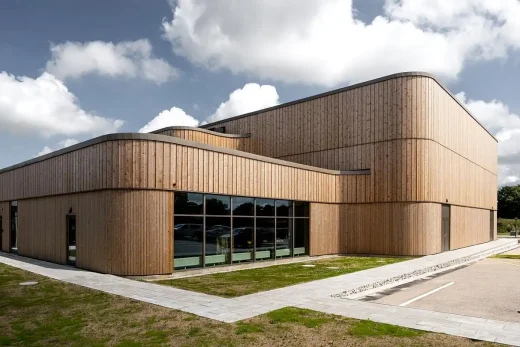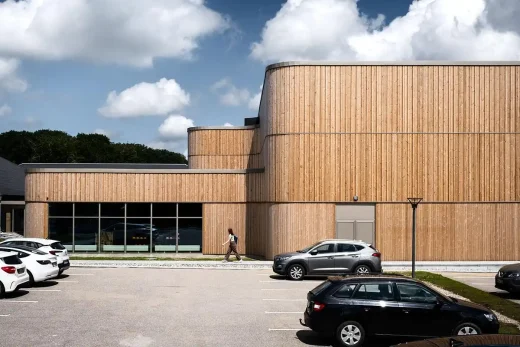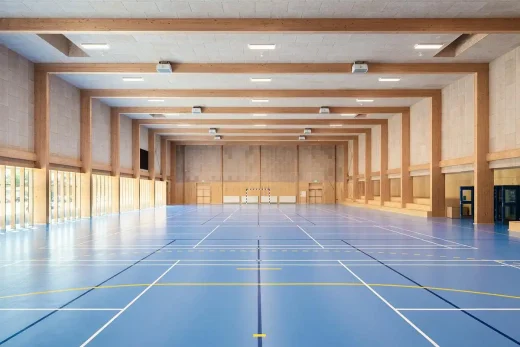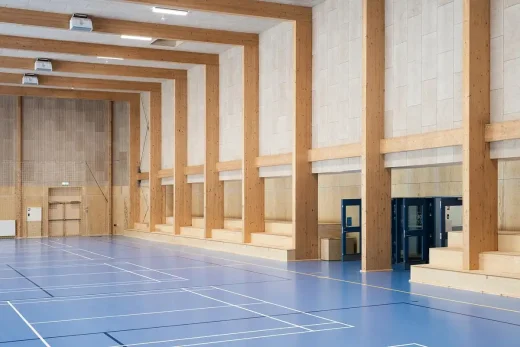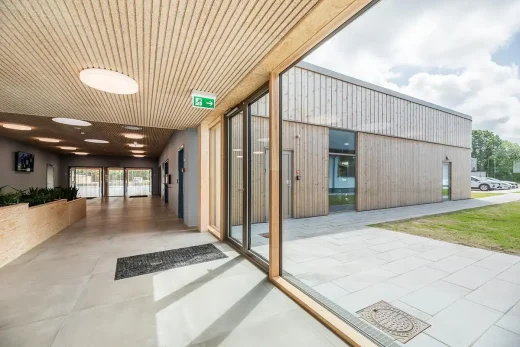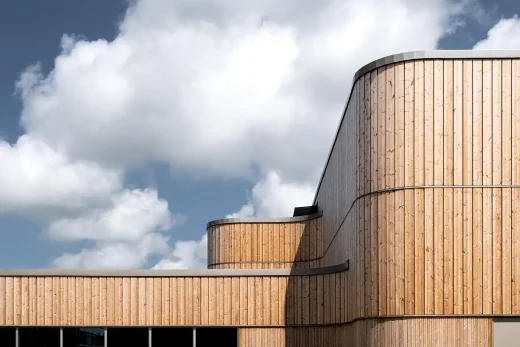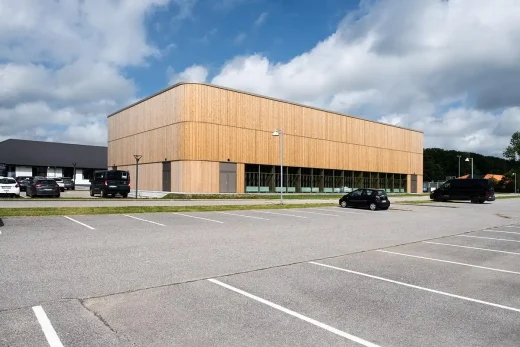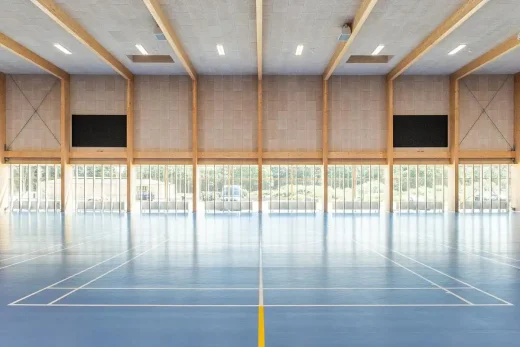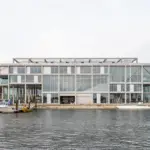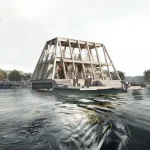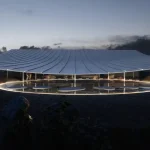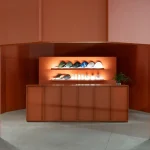Tønder Sports Hall, Southern Denmark building photos, Jutland architecture images
Tønder Sports Hall in Denmark
2 December 2024
Location: Tønder, Denmark
Design: ZENI arkitekter a/s
Photos by ZENI arkitekter a/s
Tønder Sports Hall, Jutland
In the small historic city of Tønder, located in the southwestern outskirts of Denmark, a major addition has been made to Tønder Handelsgymnasium, the local commercial high school. The new Tønder Sports Hall, complete with a fitness room and changing facilities, now enhances the campus. This development represents a thoughtful blend of modern design, sustainability, and respect for the existing architectural context.
The school’s campus, known as Campus Tønder, was established in 2015 and integrates three independent schools within a cohesive structure. The original school buildings, predominantly one-storey structures with gable roofs, were complemented in 2015 by a striking two-storey addition designed by ZENI Arkitekter. This flat-roofed building features aluminum-clad facades with distinctive rounded corners, establishing a contemporary aesthetic that contrasts yet harmonizes with the traditional forms. The new sports hall echoes this 2015 addition, adopting its rounded corners and similar scale to maintain architectural consistency across the campus.
The sports hall connects to the existing school through a low glass hallway, which provides a transparent and lightweight transition between the old and new structures. This connecting corridor integrates seamlessly with the surroundings, minimizing visual impact while fostering a sense of openness. The sports hall itself is divided into two sections: a one-storey wing containing the fitness room, changing facilities, and storage spaces, and the main sports hall, a larger two-storey volume that reaches a height of 8.5 meters. The lower wing’s wall height matches that of the existing school buildings, ensuring a harmonious relationship between the structures.
Since 2015, there has been an increasing focus on sustainability in the construction industry, a sector that accounts for approximately 30% of global CO2 emissions. Reflecting this shift, the new sports hall incorporates environmentally conscious design choices. Wood is the primary material for both the building’s structure and its cladding, selected for its renewable properties and low environmental impact. The exterior is clad with ThermoWood, a specially treated wood heated to 200°C, making it resistant to rot and fungal infections and ensuring long-term durability and dimensional stability. The facade design includes a subtle shift in cladding board width at the three-meter mark, creating visual interest and reflecting the material transition within.
Inside, the sports hall reveals its glulam structural system, with exposed columns and beams creating a rhythm that subtly divides the expansive space. From the floor up to a height of three meters, the walls are clad in plywood, providing warmth and durability. Above this, wood concrete is used to clad the upper walls and ceiling, optimizing the hall’s acoustics by reducing echoes and enhancing sound quality for sports and events.
The careful interplay of materials inside and out creates a building that is both functional and aesthetically engaging. The sports hall stands as a testament to sustainable design, respecting its environment while meeting the needs of its users. This thoughtful addition to Tønder Handelsgymnasium is not just a practical solution for the school but also a model of contemporary architecture that balances tradition, innovation, and sustainability.
Tønder Sports Hall in Jutland – Building Information
Architects: ZENI arkitekter a/s – https://www.zeni.dk/
Project size: 1725 sq. m.
Completion date: 2024
Building levels: 1
Photography: ZENI arkitekter a/s
Tønder Sports Hall in Jutland images / information received 021224
Location: Denmark
Architecture in Jutland
Architecture in Aalborg Area – south of Hjørring
House of Music, Aalborg
Design: COOP HIMMELB(L)AU architects
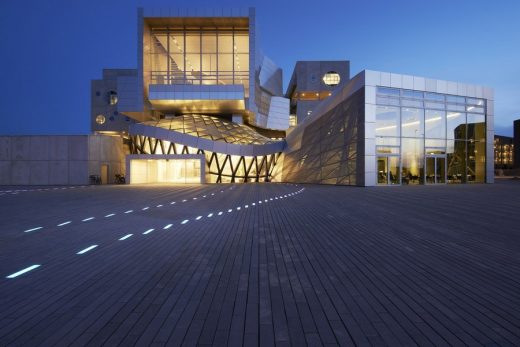
photo © Martin Schubert
House of Music in Aalborg
Aalborg Waterfront Masterplan
Design: C. F. Møller Architects
Housing+ alborg
Design: C. F. Møller Architects
New Aalborg University Hospital
Design: Schmidt Hammer Lassen Architects
Danish Architectural Designs
New Architecture in Denmark
Danish Architect – Design Office Listing
Rising Observation Helix, Wadden Sea National Park, Southern Jutland
Design: BIG architects
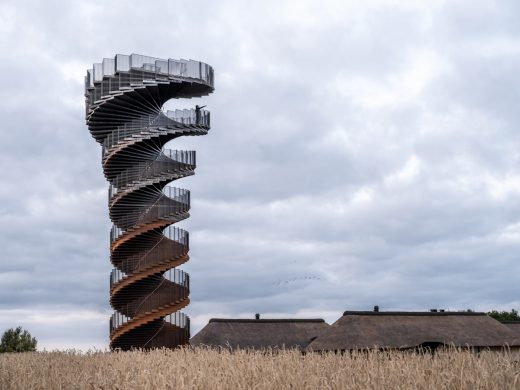
photo : Rasmus Hjortshoj
Marsk Tower Denmark
Steam Mill, Malling, Århus, Jutland
Architects: CEBRA
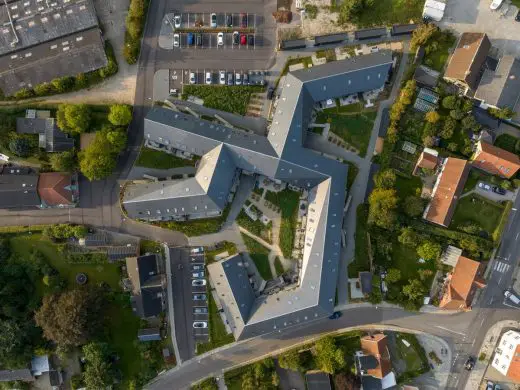
photo © Adam Mørk
Steam Mill Apartments, Malling
Comments / photos for the Tønder Sports Hall, Southern Denmark design by ZENI arkitekter a/s page welcome.

