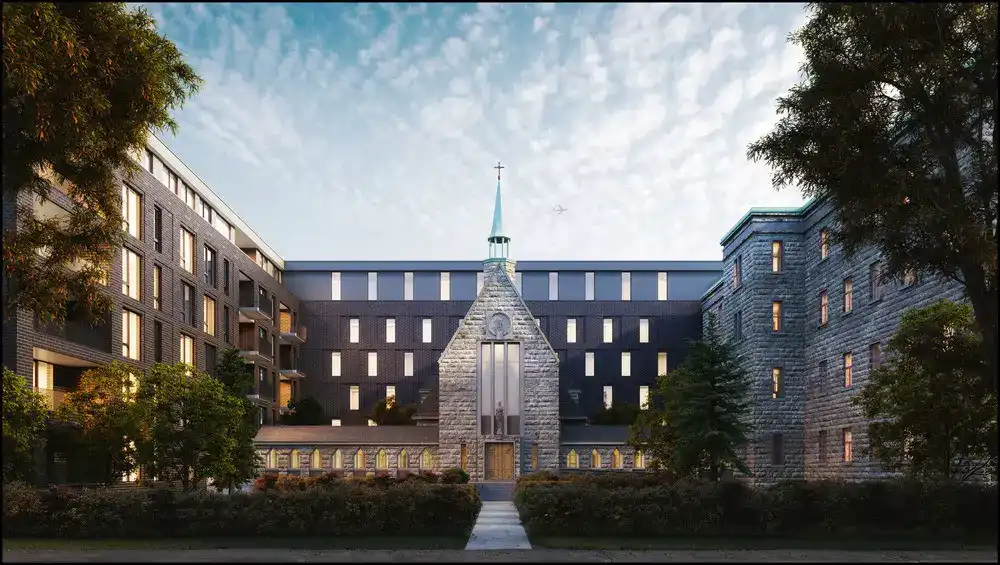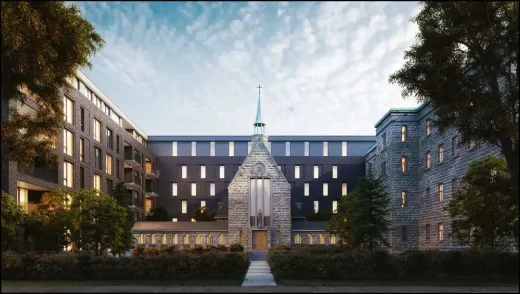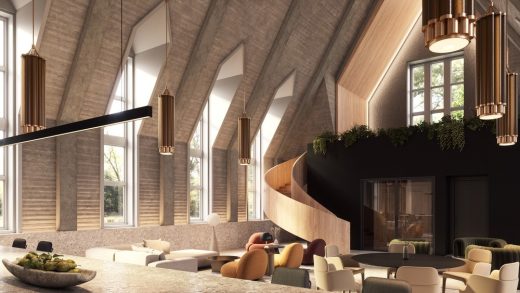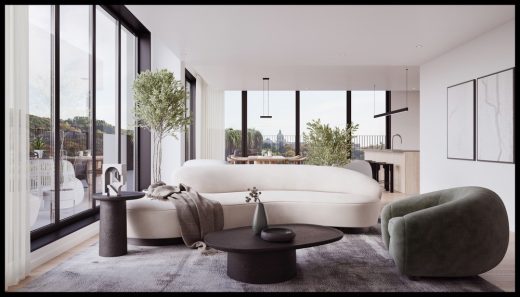La Chapelle Outremont apartments, Montreal housing condominium, Canadian homes images
La Chapelle in Outremont, Montreal
11 Nov 2022
Architects: ACDF Architectur
Location: Querbes Avenue, Outremont, Montréal, Québec, Canada
Images by Demonfort
La Chapelle, Montréal
Montreal-based real estate company, Demonfort, announces the development of La Chapelle, an innovative and inspiring 78-unit condominium project which is very likely to be the last of its kind to be undertaken in such a strategic area. Located on Querbes Avenue, in the heart of Outremont, La Chapelle is just a short distance from Saint-Viateur Park, Théâtre Outremont, and many of the neighbourhood’s finest restaurants and shops. Building on 20 years of expertise, Demonfort embarks on this exceptional journey, bestowing careful attention to the location’s historical setting.
Unmatched living environment
New owners—many of whom are professionals or young retirees searching for turnkey living accommodations in Outremont—will enjoy luxury facilities in a peaceful, yet vibrant environment. La Chapelle ticks all the right boxes, offering residents a serene space and quality services nearby.
“I was lucky enough to grow up in this area. The schoolyard next door is actually where I learned to ride a bike, and my children as well,” mentions Florent Moser, whose partners, David Lafrance and Ali Lakhdari, have also called this neighbourhood home for many years. This sense of belonging is at the root of the trio’s desire to make this a signature project for the entire community.
Heritage preservation and integration at its finest
This project is the fruit of a 3-year-long reflection aiming to achieve integration with the location’s heritage and surrounding urban fabric. While many bids were submitted, the winning bid was made by ACDF Architecture and approved by the City of Montréal. Demonfort, with its 20 years of expertise, once again demonstrates its tremendous knowledge and mastery through this development and construction project in which quality and integrity take centre stage.
The result will embody harmonious architecture with a current, yet timeless appeal. The project’s guiding principles include refined design features and workmanship, top-quality materials, including brick, natural stone, wood, glass, and aluminum, and stunningly-designed common areas to further enrich the living environment.
With its 78 units spread over six floors, this ACDF Architecture creation will stand a fair distance from the street, much to the delight of its residents who will also enjoy a peaceful garden area.
“Every effort will be made to preserve the site’s architectural splendour and historical character, including preserving the heritage building’s classic shape and interior,” explains Florent Moser, cofounder of Demonfort.
La Chapelle will feature a contemporary architectural structure cradling a historic chapel, thus complementing and enriching the surrounding urban landscape. The ground floor will be home to a truly spectacular common space for all residents, with an airy lounge, a coffee bar, a library, a large co-working space with a closed meeting room that can accommodate up to 10 people, and a kitchen area for hosting family and friends. With a skylight that lets in natural light, the pool area is designed to be both a private oasis and a pleasant gathering place, depending on the needs of the residents at any given time. Also, the gym will be fitted with the latest equipment, for optimal motivation.
Luxurious turnkey condos
Future owners can choose between 1,200 to 3,000 sq. ft. units with 2, 3, or 4 bedrooms, and 9 to 12 ft ceilings. Many of the units offer large panoramic views onto Mont Royal, and each features a patio or terrace of up to 400 sq. ft., while ground-floor units open onto private gardens.
Highlights
La Chapelle’s 78 spacious units are bathed in light and extended by a balcony, terrace, or private garden. Common areas include a coffee area, a library, a pool, a dry sauna and steam room, a gym, shared workspaces, a conference room, an event room, and a kitchen area. The building will also feature a 3-level parking garage with electric vehicle charging stations.
La Chapelle in Outremont, Montreal – Building Information
Design: ACDF Architectur – https://acdf.ca/
Developer and general contractor: Demonfort
Architectural firm: ACDF Architecture
Architect and historian: Mario Brodeur, Brodeur Consultants
Price: starting at $1,200,000
Square footage: 1,184 sq. ft. to nearly 3,000 sq. ft.
About Demonfort
In 2003, Florent Moser and David Lafrance joined forces to create Demonfort. They were soon joined by Ali Lakhdari, senior partner, Large project development. In collaboration with architectural firms, the company has since developed, carried out, and managed numerous real estate projects whose excellence has been rewarded with a variety of awards both in Quebec and internationally.
Specializing in the enlightened transformation of heritage buildings into prestigious homes, Demonfort assumes the role of general contractor for each of its real estate projects. This follow-up ensures the irreproachable quality of the living environment that the company delivers to customers wishing to live in exceptional environments.
Photographs: Demonfort
La Chapelle, Outremont Montreal images / information received 111122 from v2com newswire
Location: Montréal, Quebec, Canada
Montréal Architecture Developments
Contemporary Montréal Buildings
Montreal Architecture Designs – chronological list
Party of two Residence Apartment, by the Lachine Canal, Downtown
Architects and Interior Designer: MXMA Architecture & Design
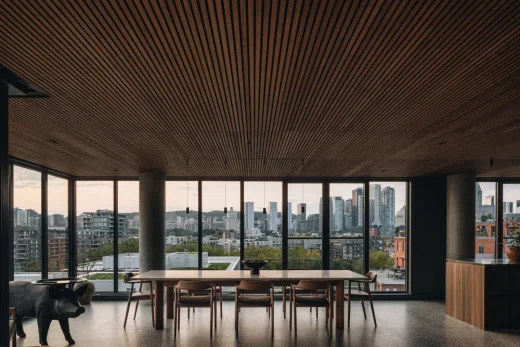
photo : Photographie Intérieure Co
Party of two Residence Apartment
Mellem Ville-Marie Apartments
Architects and Interior Designer: ADHOC
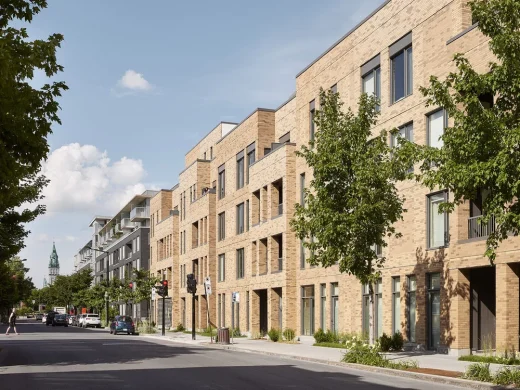
photo : Maxime Brouillet
Mellem Ville-Marie Apartments
Canadian Architectural Designs
Canadian Building Designs – architectural selection below:
Comments / photos for the La Chapelle, Outremont Montreal housing design by ACDF Architectur page welcome.

