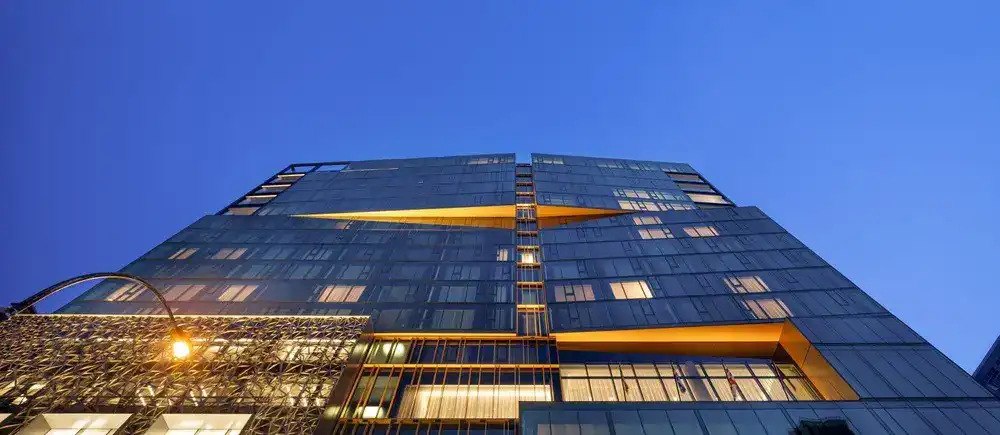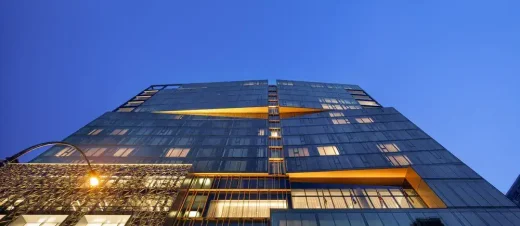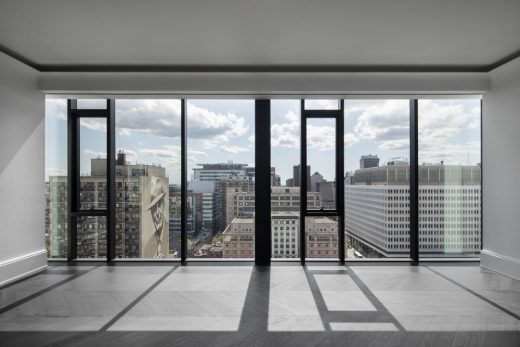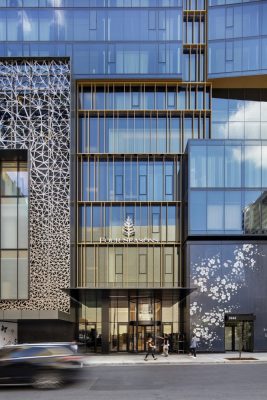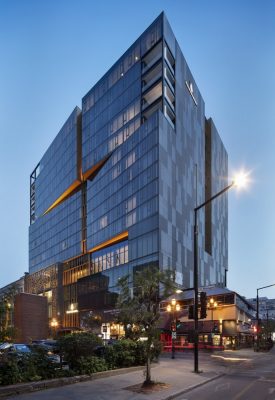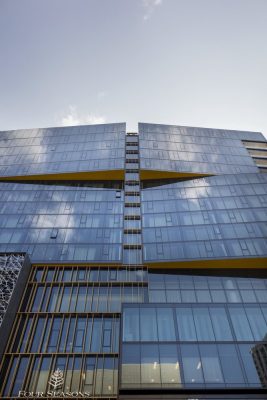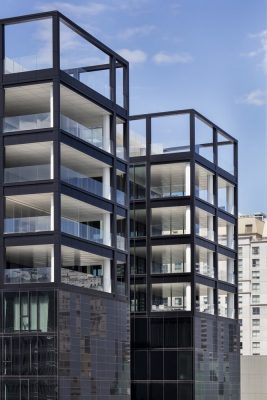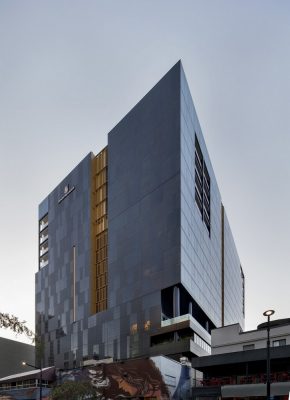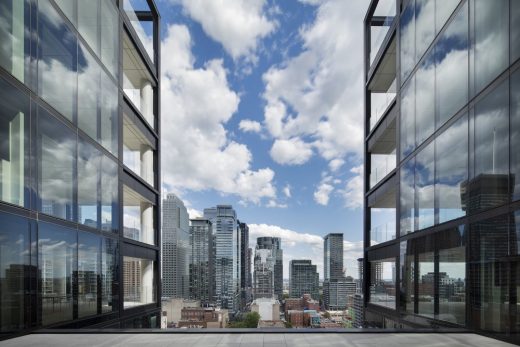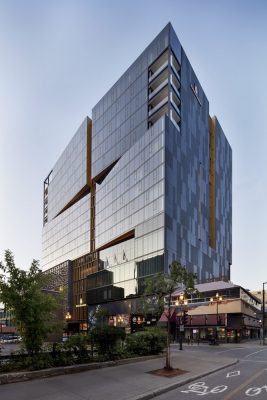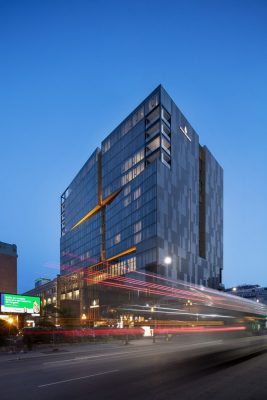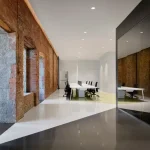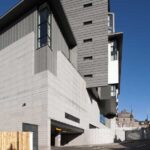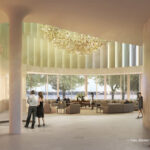Four Seasons Hotel in Montreal, Canadian accommodation building facade design images
Four Seasons Hotel Montreal, Quebec
Accommodation Project Canada design by Lemay and Sid Lee Architecture
Architects: Lemay and Sid Lee Architecture
Location: Montreal, Quebec, Canada
Photos: Adrien Williams
5 Dec 2019
Four Seasons Hotel Montreal
At the heart of Montreal’s iconic Golden Square Mile, against the stunning backdrop of Mount Royal, the Four Seasons Hotel building combines classic elegance and contemporary style. With a total surface area of 35,000 sqm, the 18-storey multifunctional building includes a 169-room hotel, 18 private residences and 3,250 sqm of commercial spaces.
Designed by Lemay and Sid Lee Architecture, the Four Seasons Hotel Montreal building stands out with its streamlined, uniquely off-set volumes and richly textured accents that embody the luxury and refinement of the world-famous hotel banner. Its interiors and exteriors are also carefully integrated with the historic Holt Renfrew Ogilvy complex.
Delicate, elegant integration
Upon entering, visitors are greeted with a spectacular 5.5-meter-high lobby, which extends harmoniously into the adjoining commercial spaces, creating a distinctive overall experience for the hotel’s residents and guests.
At the heart of the building, an immense atrium is open to residents and hotel guests, who can appreciate Pascale Girardin’s majestic artistic installation, Contemplation. The atrium’s reflective walls ensure privacy as their mirroring effect magnifies the work of art’s depth, generating an infinite indoor landscape.
Human and Urban Scale
On De la Montagne St., the lower floors respect the pedestrian scale and delicately link the project to its streetscape, as the remaining three facades integrate on an urban scale with Sainte-Catherine and Crescent Streets and De Maisonneuve Blvd.
“The overriding importance of integrating the building with its environment is reflected in several ways, sometimes assertive, sometimes subtle, and gives the project its relevance and longevity. The architecture draws its source from the spirit of place, its history, its community, to ultimately enhance the cityscape,” said Eric Pelletier, architect, senior partner and design principal at Lemay.
The building’s angles define its hospitality, residential and commercial vocations. The first floors are topped by an imposing, 500-guest ballroom with a massive terrasse that offers magnificent views of the Leonard Cohen mural and Mount Royal.
Distinctive Juxtaposition
At the tallest part of the building, as of the 14th floor, the facade extends outwards. Crowning the entire building, this overhanging volume is dedicated to prestigious private residences and their spacious terraces offering breathtaking river, mountain and skyline views.
Boldly swathed in black, the tower captures light differently on each floor and interacts with Montreal’s ever-changing character. The effect is accentuated by each façade’s golden bas-relief that divides the main volume according to its interior functions. This golden rift changes the aspect of the building; it emerges through the volume, folds inwards and spreads vertically by creating a thin blade in the centre of the building.
“The main challenge of the project was to create a space that could properly host such an iconic brand and seamlessly embody its values and ambitions at all levels. The building offers a strong presence in its neighborhood with a volume that reflects the different scales of the surrounding buildings, complemented by a series of insertions, a sought-after materiality and refined details,” said Martin Leblanc, architect, partner at Sid Lee Architecture.
Intimately connected to the city
The exterior envelope is a glass curtain wall whose opaque elements have been reduced to a minimum. Every component has been carefully considered to enable maximum fenestration; at nightfall, the dark colour of the glass lays a delicate veil over the interior spaces and creates a subdued appearance.
The envelope’s materials also contribute to the project quality. The glass walls’ fine and precise assembly gives rise to an ethereal and almost immaterial impression. The granite of the side facades reflects the rhythm of the glass panels while its varying textures come to life under the influence of ambient light.
Stately and meticulously sculpted, timeless and modern, the new complex personifies quality and style in the exhilarating, cosmopolitan city that is Montreal.
Four Seasons Hotel, Montreal – Building Information
Architect: Lemay and Sid Lee Architecture
Location: Montreal, Canada
Project Completion Date: June 2019
Surface Area: 498 000 pi2 (46,600 m2)
Budget: CDN $250M
Number of Units:
68 hotel rooms
18 private residences
Project Team
· Eric Pelletier, Architect, Partner – Design Principal, Lemay
· Michel Aubé, Architect, Associate, Project Director, Lemay
· Sébastien Voyer, Architect, Production Manager, Lemay
· Manuel R. Cisneros, Design Architect, Sid Lee Architecture
· Valentin Guirao, Design Architect, Lemay
· Geneviève Guay, Architect, Design Technician and Site Supervisor, Lemay
· Rémi Chabot, Technologist, BIM Coordinator, Lemay
· Martin Leblanc, Architect, Partner, Sid Lee Architecture
· André Cardinal, Architect, Partner, Lemay
Interior Design
Condo Designer: Philip Hazan Design inc. – Philip Hazan Design Inc.
Hotel Designer: Gilles & Boissier et Philip Hazan Design inc
Level 4 Restaurant-Bar Designer: Atelier Zébulon Perron
Engineering
Structural Engineer: Elema
Mechanical Engineer: Bouthillette Parizeau
Lighting Consultant: GMLD | Granville McAnear Lighting Design
Suppliers
Curtain Wall: Groupe Lessard
Precast Concrete: BPDL Béton préfabriqué
Aluminum Panel: Les industries Panfab
CONTRACTOR: Pomerleau
WORK OF ART: Pascale Girardin
Photographs: Adrien Williams
Four Seasons Hotel in Montreal, Quebec images / information received 051219 from v2com newswire
Location: Montréal, Quebec, Canada
Montreal Architecture
Montreal Architecture Walking Tours by e-architect
Montreal Architect Studio – design practice listings
Baltic Club Store, Mount-Royal Avenue, Plateau
Design: IVYSTUDIO
Baltic Club Montreal
Cégep Marie-Victorin
Design: Héloise Thibodeau, Architecte Inc.
Cégep Marie-Victorin College in Montreal
Espace C2, Fairmont The Queen Elizabeth hotel
Espace C2 Montreal Building
Chalet La petite soeur, Saint-Donat-de-Montcalm
Architects: ACDF Architecture
Property in Saint-Donat-de-Montcalm
Architecture in Canada
Comments / photos for the Four Seasons Hotel in Montreal, Quebec, Canada design by Lemay and Sid Lee Architecture page welcome.

