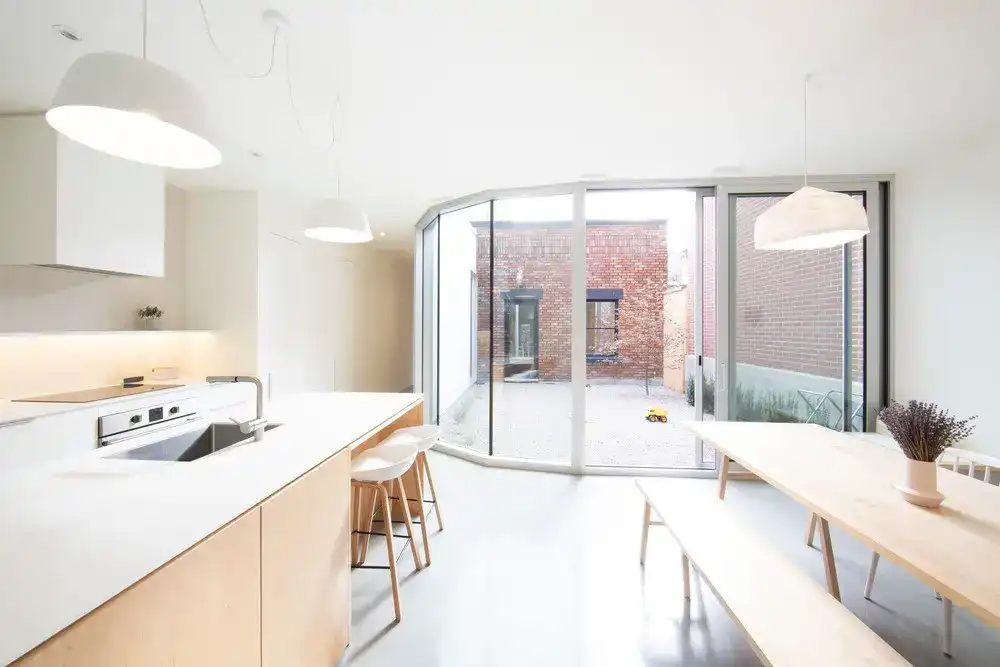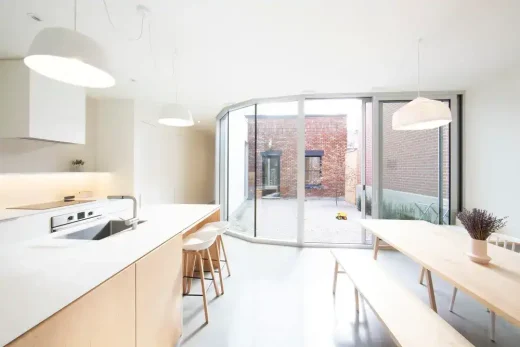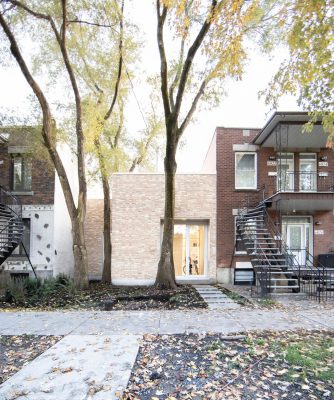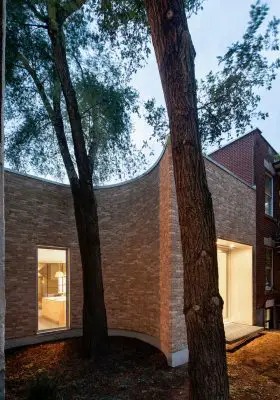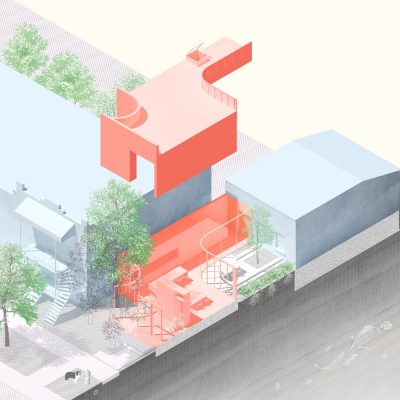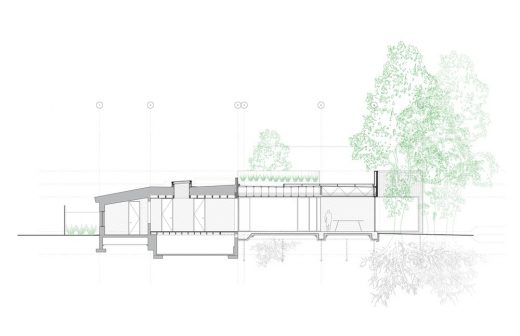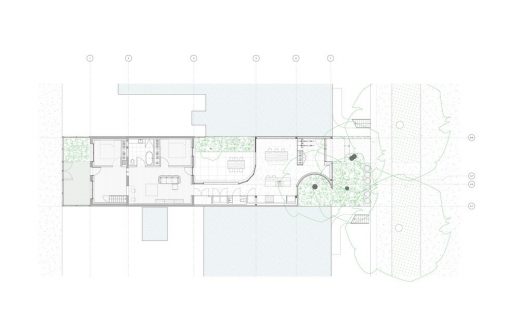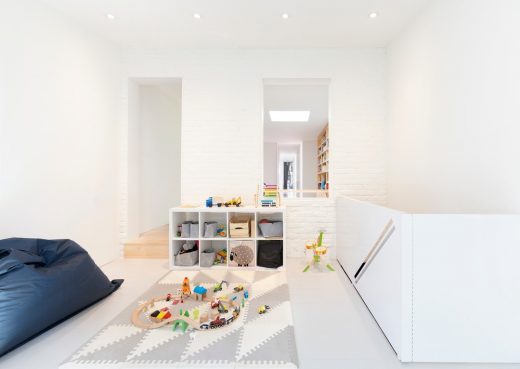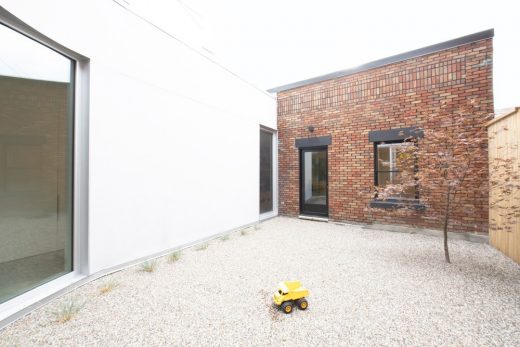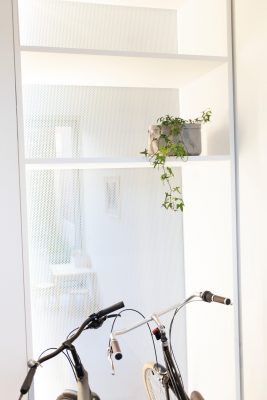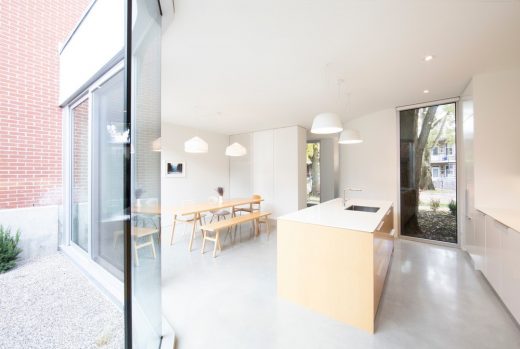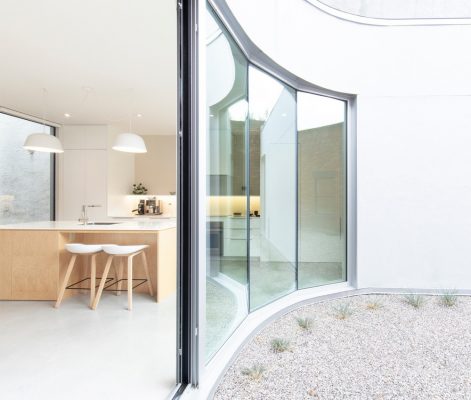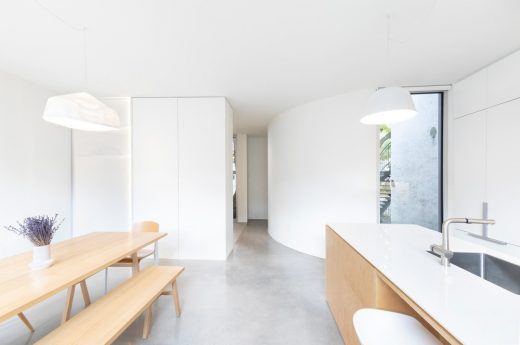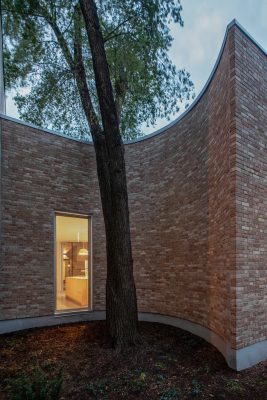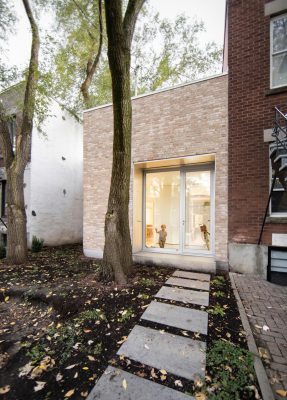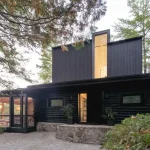deNormanville Residence Rosemont house, Montréal real estate, Quebec home, Canadian property
deNormanville Residence in Rosemont
Design: TBA / Thomas Balaban Architecte
Location: Rosemont, Montréal, Quebec, Canada
Photos: T B A + Adrien Williams
24 Feb 2021
deNormanville Residence in Rosemont, Montréal
Located in the fast-developing Rosemont-La Petite-Patrie borough of Montréal, deNormanville is part of the first wave of post-moratorium additions exploring new avenues for the transformation of the city’s disappearing one-story typology, commonly referred to as “shoeboxes”.
By taking the preservation of the original structure and the site’s mature trees as its primary point of departure, the project responds in a straightforward but ultimately radical way to the principal challenges of designing an addition to the small, vernacular structure set at the rear of the lot. Delicately weaving across the site’s landscape, it reaches out to restore the continuity of neighbouring façades.
While the old structure now finds itself preserved at the heart of the new home, the project reestablishes the presence of the one story typology in the heterogeneous family neighborhood dominated by Montreal’s renowned “missing middle” plex housing. It is a gesture that is modest, minimal, and memorable in its urban context.
Having owned the property for several years, the clients wanted to expand their tiny back lot home to accommodate the growing family. This meant additional bedrooms, larger living spaces, and spatial separation between the private rooms and socially focused areas. From the onset both client and architect shared the desire to conserve the single story and its direct connection the surrounding outdoor space.
Realizing their desired home with limited means was a 3-year long process, exploring a variety of options that could reconcile needs, budget, and zoning. In the end, the front yard extension that layered indoor and outdoor space remained the most feasible and exciting prospect.
The layered volume developed step-by-step. The first move brought the extension forward to align with the frontage of its immediate neighbours; its façade carved out to provide a protective space around a Siberian elm that interrupts the continuity of the façades’ alignment. This satellite volume is then connected back to the original house via a corridor that runs along the east firewall of the property.
It incorporates kitchen, toilet, storage and laundry spaces, and mechanically connects old and new. The exterior wall of the corridor is blended into the street front volume with a curve that reflects the tree well on the front façade, delineating the central outdoor courtyard that showcases the original house. The result is a sinuous boundary between interior, architecture, landscape, and urban context.
The house’s new front yard – mid yard – back yard structure clearly defines the home’s internal configuration. Quiet spaces such as the bedroom and living room are reorganized within the original masonry and wood structure at the rear of the lot where more intimate windows and lower ceilings are ideal for private, insulated environments. The more boisterous family spaces move up front, street side.
They are large and open, punctuated by the clean geometry of sculpted forms (cube and a cylinder) that define the generous entrance. The kitchen-dining room is very much at the social head of the new house – all at once communal family workspace and assembly hall. Large glazing offers a physical and visual connection to the central garden and back to the house’s original façade.
Different approaches were taken for the new and old structures, unified through clean lines, minimal detailing, and a restrained palette of light maple, pale concrete, and white paint. The centenary structure sits on stone foundations while the new extension floats on the soil, supported by piles to avoid damaging the root systems of the trees. The juxtapositions continue indoors with rough and smooth textures, and warm and tough materials complimenting and playing off against one another.
From the onset, the intention was to celebrate the minimal, practical qualities of the original typology to preserve the feeling of the “maison de plain-pied” and to give the extension an iconic quality rooted in a modern interpretation of the original one-story structure. In its reading from the street, the project asserts the proud but modest character of a “shoebox” house through contemporary means and geometric abstraction. Its textured pale brick façade is curved around a tree on one side and punched with a modern, open, and bright entry on the other.
Inside, a translucent closet block separates the living space from the bicycles in the front entrance. It unabashedly allows inventory of readily available outdoor gear, filtering light, and obscuring passing views. The project acknowledges the home’s heritage, its immediate context, and its contribution to the street.
deNormanville Residence in Rosemont, Montréal – Building Information
Architects: TBA / Thomas Balaban Architecte
Project Type: renovation + extension
Function: single family house
Location: Rosemont – La Petite-Patrie, Montréal, Québec
Building Area: 135 sqm
Project Team: Jennifer Thorogood, Mikaèle Fol, Pascale Julien
Structural Engineer: Latéral
Construction: Rockethammer
About T B A
T B A is a small architecture studio established in 2009 by Tom Balaban. The practice works in both private and public sectors, in new construction as well as complex renovations.
We seek out every opportunity to challenge standard practice, expand current conventions, and create better environments. Our projects provide meaningful social and physical experiences that reflect both the history of a place as well as its trajectory.
Most recently, TBA was selected through a Canadian wide competition as the official representation of Canada at the 17th Venice Biennale in Architecture 2021
Photographs : T B A + Adrien Williams
deNormanville Residence, Rosemont images / information received 240221 from v2com newswire
Location: Rosemont, Montréal, Quebec, Canada
Montréal Architecture Developments
Contemporary Montréal Buildings
Montreal Architectural Designs – chronological list
Architecture News Montreal – selection below:
TULIP – Your Place at the Table!, Hydro-Québec Parc, Sainte-Catherine Ouest, corner Clark
Architects: ADHOC architectes
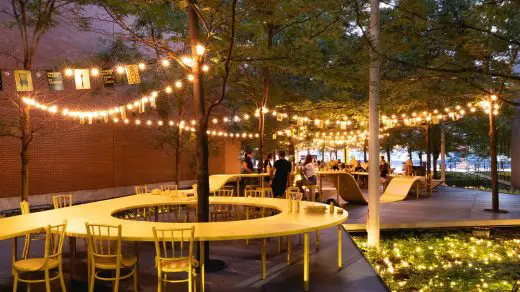
photo : Raphaël Thibodeau
Your Place at the Table! Hydro-Québec Parc
Maison Ave Courcelette House, Outremont, Québec
Architects: Salem Architecture
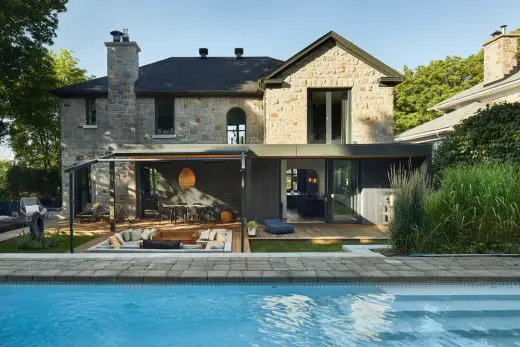
photo : Phil Bernard
New House in Outremont
Architecture Tours Montreal – Quebec architectural tours by e-architect
Canadian Architectural Designs
Canadian Building Designs – architectural selection below:
Comments / photos for the deNormanville Residence, Rosemont page welcome

