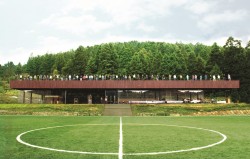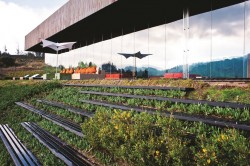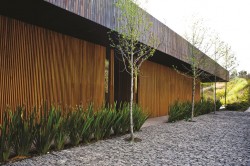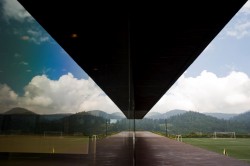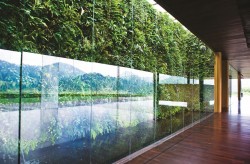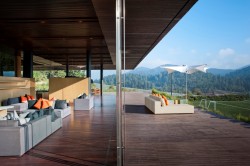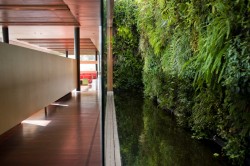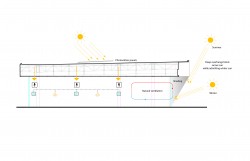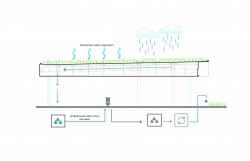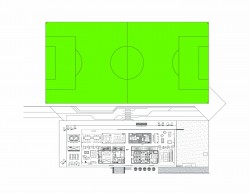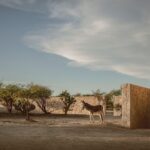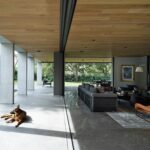Toluca House, Contemporary Home in Mexico, Soccer Villa, Architecture, Property, Architect, Photos
Toluca House, Mexico Property
Mexican Residence design by FREE | Fernando Romero EnterprisE, Mexico
30 Oct 2014
Soccer Villa / Toluca House
Design: FREE | Fernando Romero EnterprisE Architects
Location: Toluca de Lerdo, state capital of Mexico State
Toluca House
Toluca House was conceived by the desire of the client to have a location outside the city where friends and family can get together to play, watch and live the Mexican national sport, soccer. The concept was originated with the idea of having a large structure that hovers above the house, where a massive box integrates the most with its surrounding protecting the existing vegetation; the solution for this was to embed the volume into the mountain creating a great view of the landscape.
The wooden surface of the house seems to be floating, while the green roof acts as a rainwater concentrator. Generous spaces allow events to be organized with plenty of guests in an extremely rational plan, which contains a living room, dining room, play area, movie projection room, spa, kitchen, and a vast.
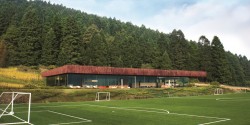
For the client as for our office was a priority to create a sustainable and green house. FREE | Fernando Romero EnterprisE Architects decided to have a green roof with native plants and a facility for collecting rainwater which is then used for irrigation as well as provision of toilets. The orientation of the house allows for maximum energy savings. FREE | Fernando Romero EnterprisE Architects decided to apply the same rational criteria for selection of materials in which predominate wood, steel and glass.
One of the main characteristic of building is the large window that affords a panoramic view onto the field and valley. Also the interior vertical gardens located in the main hall to allow a natural link between the interior and exterior.
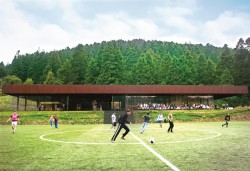
Soccer Villa / Toluca House – Building Information
Name: Toluca House / Soccer Villa
Client: Private
Location: Toluca, Mexico
Program: Housing / Sports
Size: 622 sqm
Design team: Fernando Romero, Mauricio Ceballos, Raymundo Zamora
Structural design: Muñoz y asociados
Landscape design: Ambiente arquitectos
Ligthing design: Luz en arquitectura
Furniture: Ezequiel Farca
Green walls: Verde vertical
Acoustics: Saad acústica
FR-EE/Fernando Romero Enterprise
FREE | Fernando Romero EnterprisE based in New York + Mexico
Soccer Villa / Toluca House Mexico images / information from FREE | Fernando Romero EnterprisE Architects
Location: Toluca de Lerdo, México, North America
Mexican Architecture
Contemporary Mexican Buildings
Mexican Architectural Designs – chronological list
Mexico City Architecture Tours – city walks by e-architect
Architects: fabián m escalante h | arquitectos
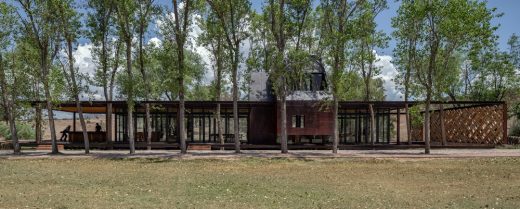
photograph : Jorge Succar
Terraza / Rancho Sierra Allende, Guanajuato
Antigua High-Rise Apartment, Antigua Santa Fe, Mexico City
Architect: Alejandro de la Vega Zulueta
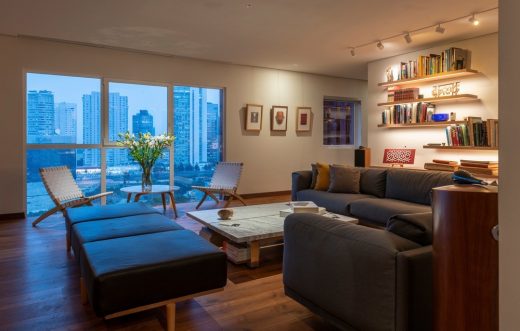
photograph : Jaime Navarro
Antigua High-Rise Apartment Interior in Mexico City
La Estancia Chapel
Design: Bunker Arquitectura
Mexican chapel
Museo del Acero, Monterrey
Design: Grimshaw Architects
Museo del Acero building
New Tamayo Museum
Design: BIG + Rojkind Arquitectos
New Tamayo Museum building
Buildings / photos for the Soccer Villa / Toluca House Mexico page welcome

