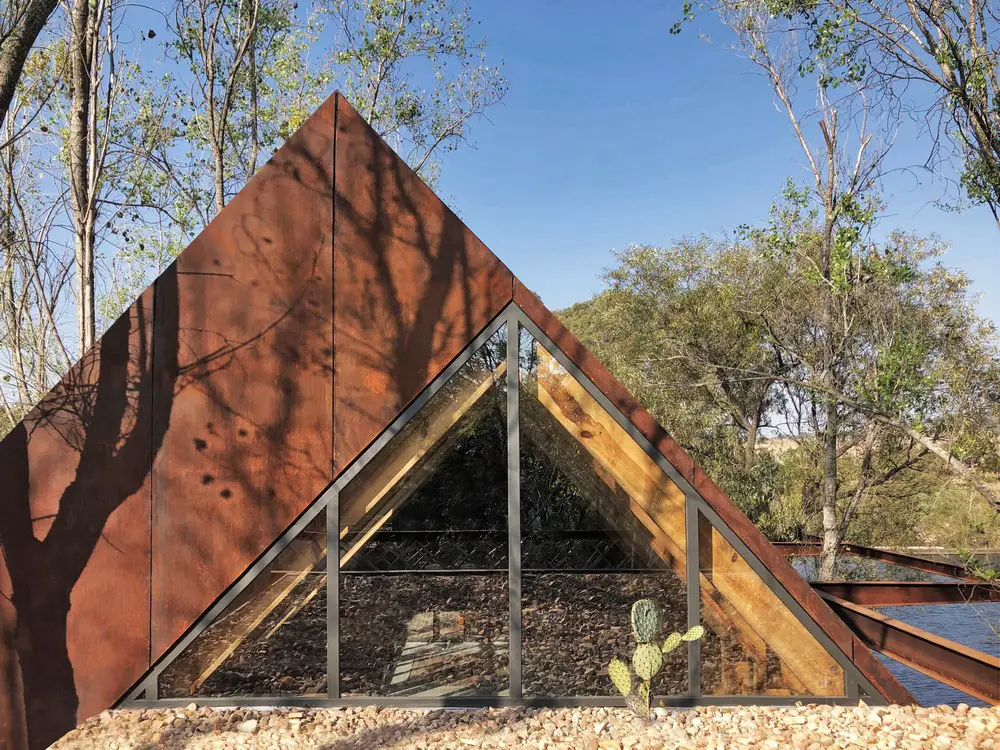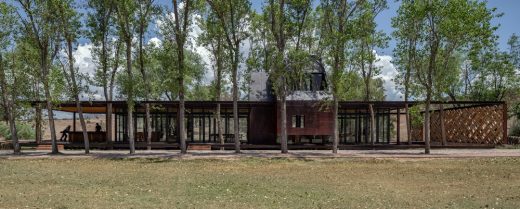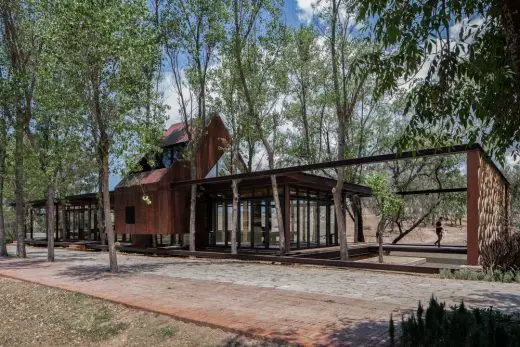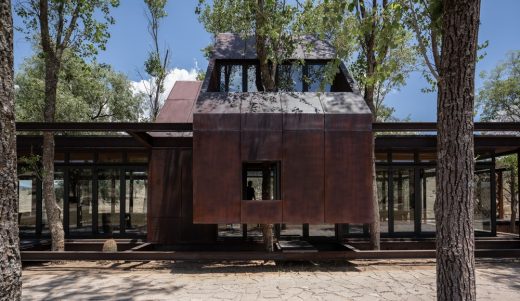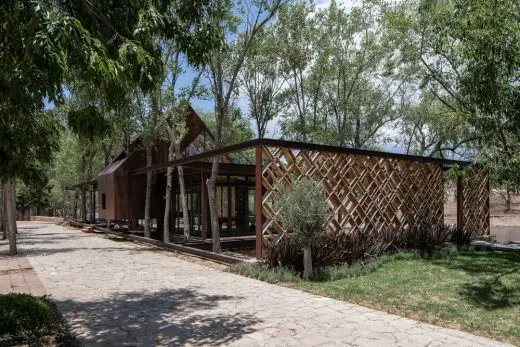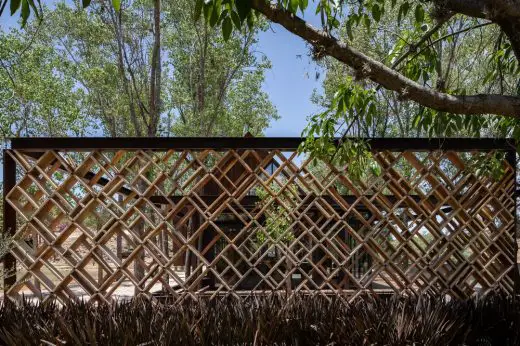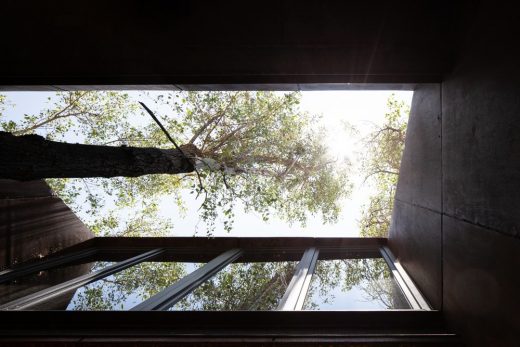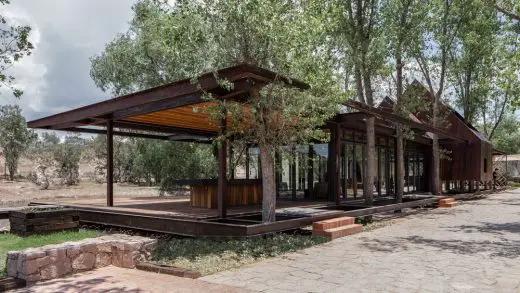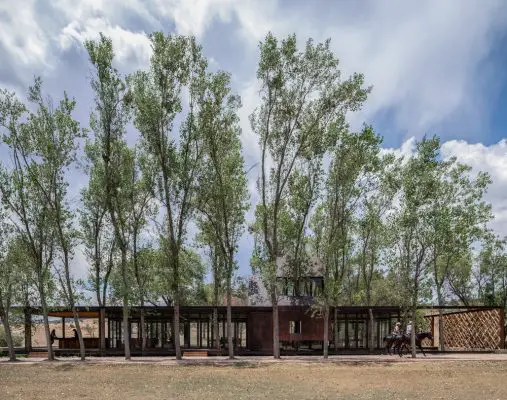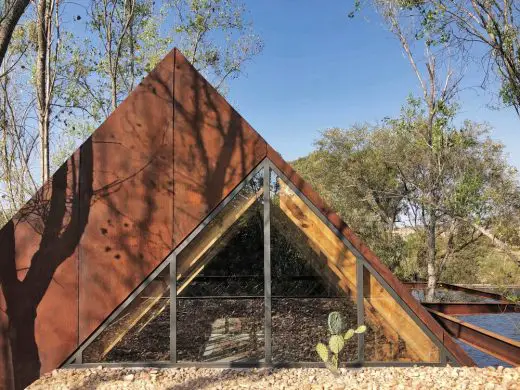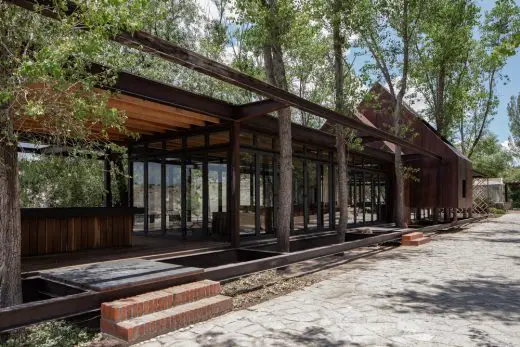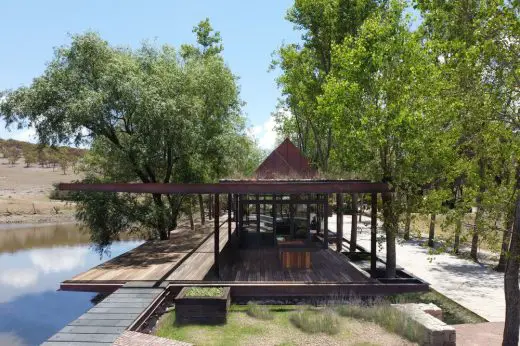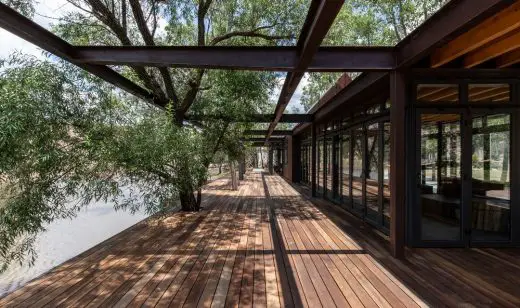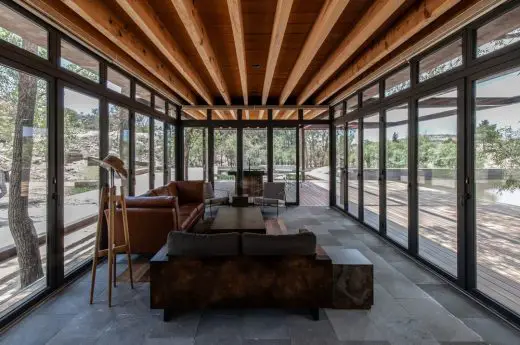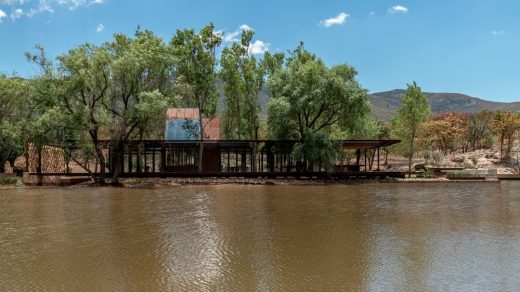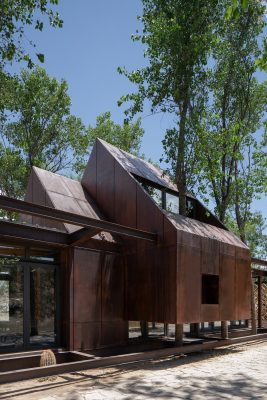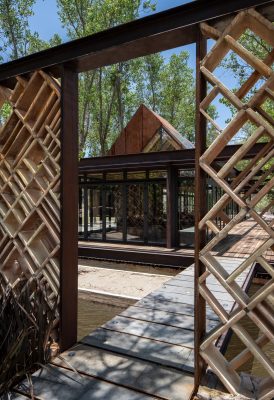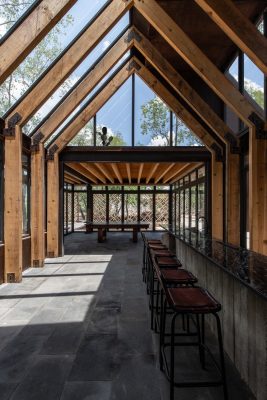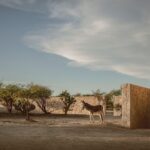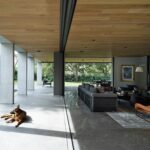Terraza / Rancho Sierra Allende, Guanajuato Building, Mexican Architecture, Architect, Photos
Terraza / Rancho Sierra Allende in Guanajuato
29 June 2020
Architects: fabián m escalante h | arquitectos
Location: San Miguel de Allende, Guanajuato, México
Photos by Jorge Succar
Terraza / Rancho Sierra Allende, Guanajuato, México
The Terraza / Rancho Sierra Allende
Terrace “Rancho Sierra Allende” is a multifunctional recreative space which purpose is to offer its users the ability to get involved in various activities.
Its location allows getting involved in different social activities while enjoying the view and its surroundings, while taking advantage of its proximity to a water volume.
The main proposed materials like wood, clay and basalt, are regionally found, and its integration empowers the project.
In the meanwhile, the structure results in mixed elements of steel and wooden beams which were used as formwork and later on as structural elements.
The terrace was designed with the idea of keeping in touch with nature at all times, for that reason, permeability and glass were implemented; while the structure was supported by narrow columns in the habitable area, and pilotis as a support for leveling the floor to reach the optimal level and avoid water contact.
The covered area is used as a bar, which contains a double-heighted gable roof covered in steel, looking forward for its oxidation that would bring a warm feel and a low-maintenance finish.
The architectural program is composed by a living room connected to the exterior, which extends the social area with the terrace.
The exterior is equipped with granite-covered bar, serving as the dining room and food preparation area.
The function scheme is created by the amusement use and intense social activity por the destined design.
It counts with two main entrances on each extremity, one of these counts with a visual gesture of a clay lattice, while the other one contains a destined area for a bonfire.
The terrace´s design articulates between the forest path and the southern corner of the dam.
Terraza / Rancho Sierra Allende, Mexico – Building Information
Studio fabián m escalante h | arquitectos
Web http://www.fabianmescalanteh.com/
Tel. +52 477 5769015
Mail [email protected]
Instagram https://www.instagram.com/fabianescalante_arquitectos/
http://www.fabianmescalanteh.com/proyectos/rancho-s-allende
Studio: fabian m escalante h | arquitectos
Lead Architect: Fabian Marcelo Escalante Hernández.
Team: Arq. Francisco Vázquez, Arq. Gerardo Medina, Arq. Sandra Zamora, Arq. Alitzel Pinto.
Structural Design: Ing. Julio Valencia.
Interior Design: Ldi. Lorena González del Castillo.
Photography: Jorge Succar. https://www.instagram.com/jsuccar/
Completion date: 31/03/2020
Project Location: San Miguel de Allende, Guanajuato, México
(20°53’41″N / 101°05’59″O)
2,114 m.s.n.m.
Floor área / construction: 388.65 square metres
Terraza / Rancho Sierra Allende, Guanajuato, México images / information received 280620 from fabián m escalante h | arquitectos
Location: San Miguel de Allende, Guanajuato, México, North America
Mexican Architecture
Contemporary Mexican Buildings
Mexican Architectural Designs – chronological list
Quinta Everest, Apodaca, Nuevo León
Design: Deruiz Arquitectos
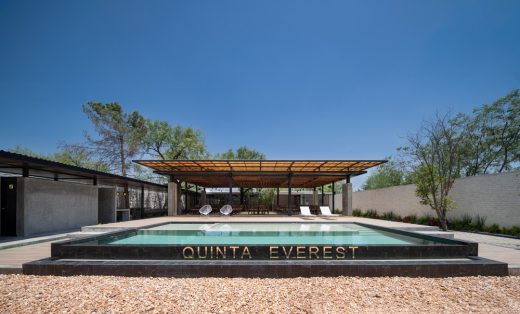
photography : The Raws / Francisco Álvarez
Quinta Everest in Nuevo León, Mexico Party Pavilion
Solaz Los Cabos Hotel, San José del Cabo, Baja California Sur, México
Design: Sordo Madaleno Arquitectos
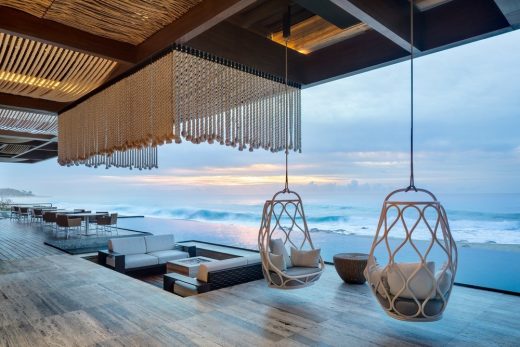
photography : Rafael Gamo
Solaz Los Cabos Hotel in San José del Cabo
Mexico City Architecture Tours – city walks by e-architect
Mexican Architecture – Selection
Vineyard El Pedregal, San Miguel de Allende, Mexico
Architect: ASP Arquitectura Sergio Portillo
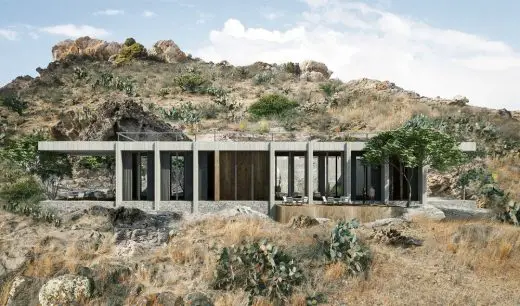
image courtesy of architects office
Vineyard and Hotel El Pedregal in San Miguel de Allende
Citica, Monterrey, México
Design: Miró Rivera Architects (MRA) and Ibarra Aragón Arquitectura
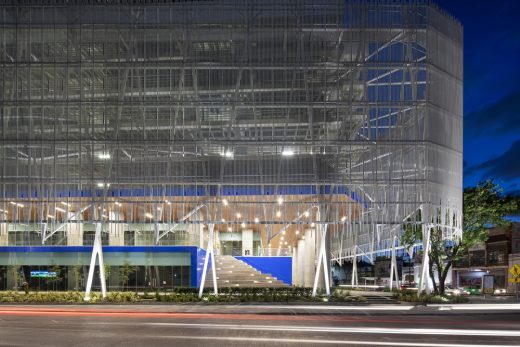
photography : Adrián Llaguno and Miró Rivera Architects
Citica Mixed-Use Building Development Monterrey
Museo Soumaya
Design: FREE | Fernando Romero EnterprisE
Museo Soumaya
Comments / photos for the Terraza / Rancho Sierra Allende, Guanajuato, México – Mexican Architecture design by fabián m escalante h | arquitectos page welcome

