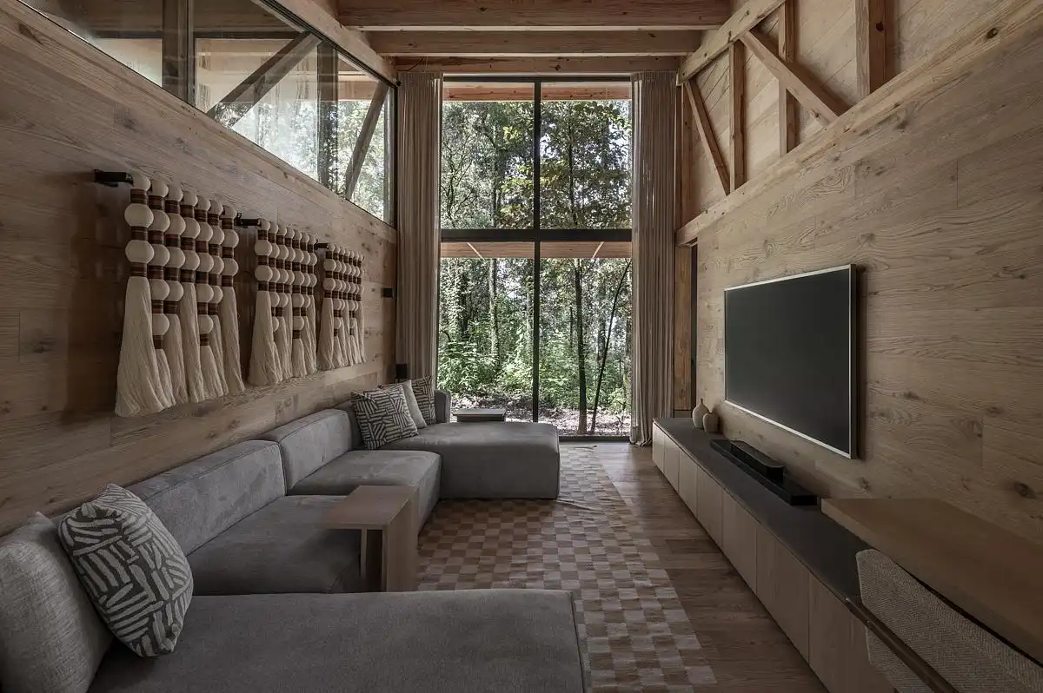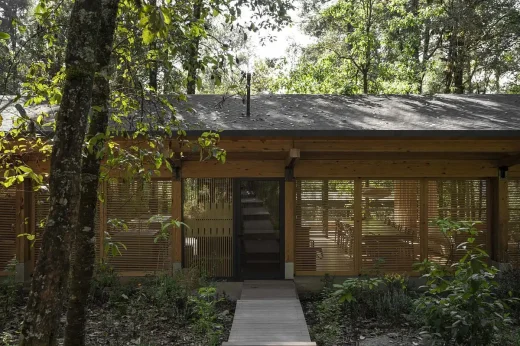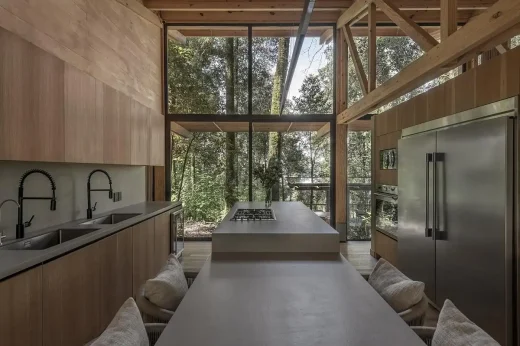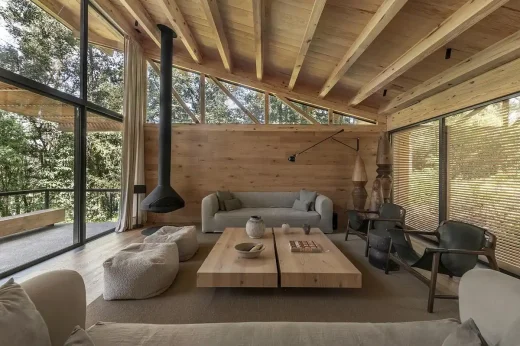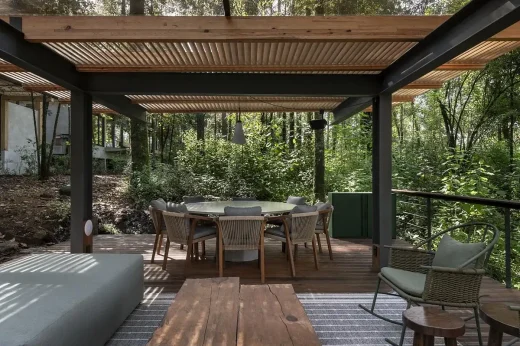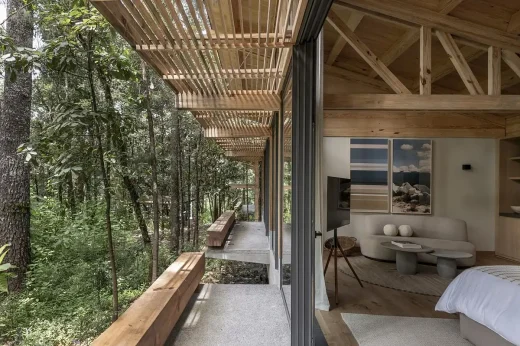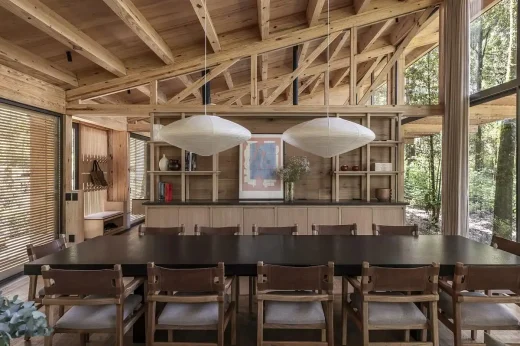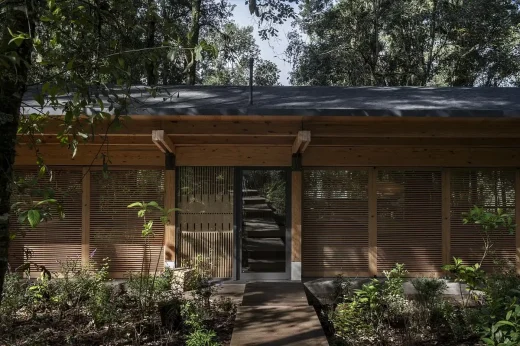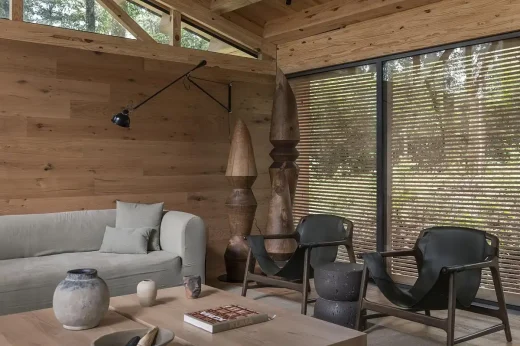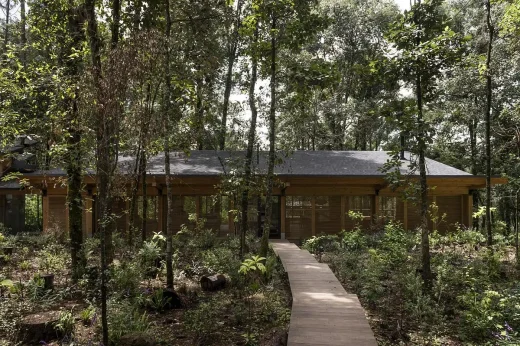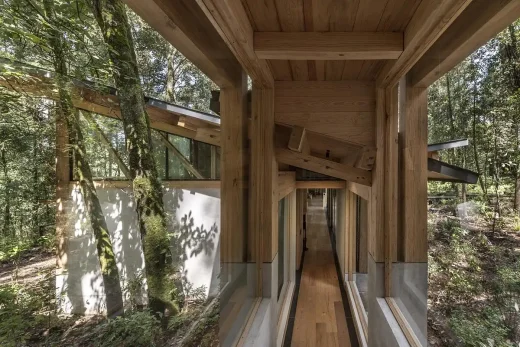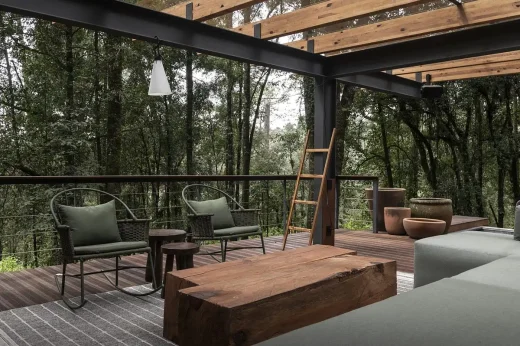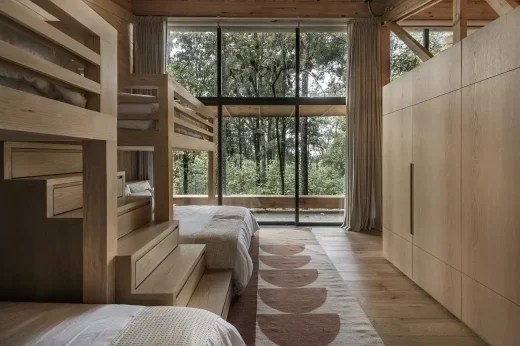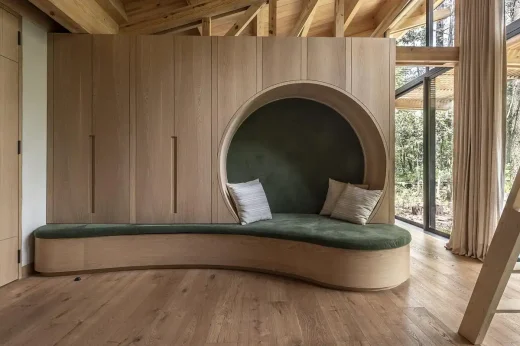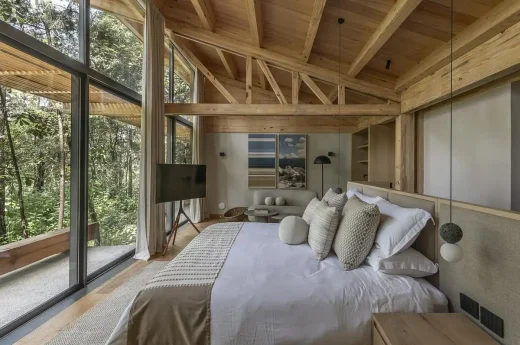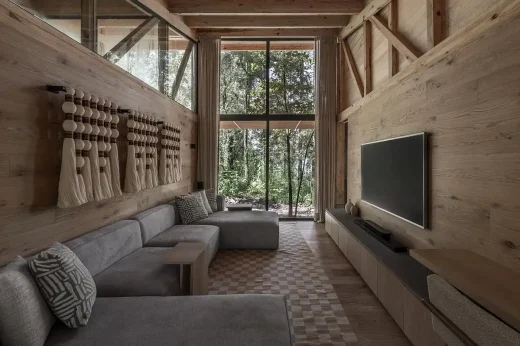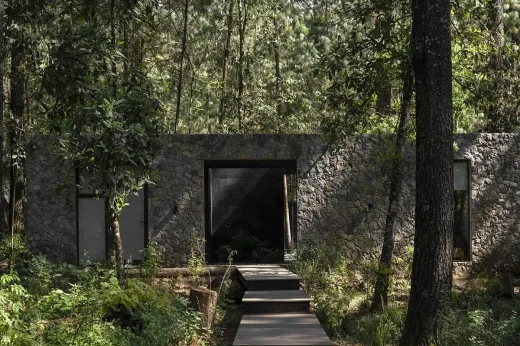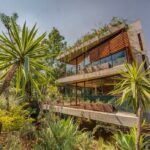San Simón House Valle De Bravo, Mexico property, Central American real estate, Mexican home images
San Simón House in Valle De Bravo
23 February 2025
Design: Vasconcelos Arquitectura
Location: Mexico City, Mexico
Photos: Fabian Martinez, Camila Cossio
San Simón House, Mexico
Located in the lush forest of San Simón el Alto, just 2.5 hours from Mexico City, the San Simón House redefines the concept of a family retreat in nature. Set on a 10,000 m2 plot surrounded by trees that reach up to 30 meters tall, the project is conceived as a reinterpretation of the traditional cabin, designed to disconnect from urban routines and foster a deep connection with nature and family.
The house’s design is guided by a fundamental principle: to adapt to the forest rather than the other way around. Every tree on the site was preserved, with 12 additional species replanted to revitalize the ecosystem. Invisible from the street and neighboring lots, the house offers a complete experience of privacy and immersion in nature.
The primary structure consists of two main volumes that separate public and private areas, connected by a hallway and transparent staircases that offer uninterrupted views of the landscape. Its central location within the plot ensures 360°views of the forest, making the natural surroundings the undeniable protagonist of the space.
Every room in the house is designed to open to the forest, with windows that act as frames capturing the views like works of art. This continuous dialogue between the interior and exterior is reinforced by the use of materials in their purest form: wood, concrete, stone, and steel. All materials, sourced from Mexico, were selected to age gracefully over time and tell their own story. The modular design of the house, with flexible proportions ranging from 1 to 18 feet, creates an organic and dynamic space that adapts to the family’s needs.
A covered terrace at the front serves as a second dining and outdoor living area, complemented by a heated pool. Elsewhere on the property, by a heated pool. Elsewhere on the property, children’s play structures made from fallen logs, a fire-pit, and natural trails invite exploration and family adventure.
The house, elevated on a concrete platform supported by columns, allows water, flora, and fauna to flow freely beneath it, ensuring minimal impact on the ecosystem. It is oriented to the southwest to take advantage of natural light and the shadows cast by the trees in the afternoon.
The interior design prioritizes a space where children can be themselves: running, climbing, and playing freely, while ensuring tranquility and functionality. Ninety percent of the furniture was made in Mexico in collaboration with local artisans and carpenters. Rugs were handwoven on “telar de cintura” in Oaxaca, while the carpentry was crafted in a workshop in nearby Toluca. Every element was custom-designed to reflect the family’s lifestyle and preferences.
The interior design aimed to tell the story of its inhabitants, adapting to their tastes and needs. The daughters’ room was decorated in their favorite colors, while the sons’ room featured custom furniture to encourage reading and a loft designed for play on rainy days without relying on screens. Additionally, handcrafted pieces and artwork by emerging Mexican artists, such as Diego Ascencio, were incorporated, enriching the space with cultural identity and authenticity.
The House in the Forest is not just an architectural space; it is a place of contemplation, exploration, and connection. It stands as a testament to how architecture can coexist with nature, offering a refuge that honors its surroundings while creating meaningful natural experiences for its inhabitants.
San Simón House in Valle De Bravo, Mexico – Building Information
Architecture: Vasconcelos Arquitectura – http://www.arroyosolisagraz.com/
Architects: Andres Vasconcelos, María rubio / espacio tangible, Taller de paisaje entorno
Photos: Fabian Martinez, Camila Cossio
San Simón House, Valle De Bravo, Mexico images / information received 230225
Location: Mexico City, México, North America
Mexican Architecture
Contemporary Mexican Buildings
Mexican Architectural Designs – chronological list
Mexico City Architecture Tours – city walks by e-architect
A recent architecture project by Architects ARCHETONIC in Queretaro, Mexico, on e-architect:
Amirá Housing Development
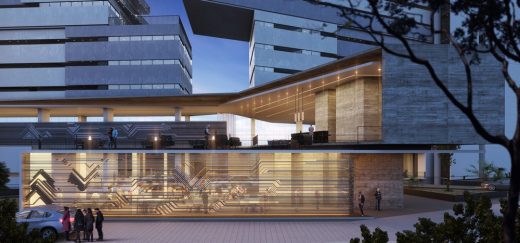
render : CG Veron
Amirá Housing Development Queretaro
Architectural projects by Architects ARCHETONIC in Mexico, on e-architect:
Amani Mixed-Use Development, Puebla, Mexico
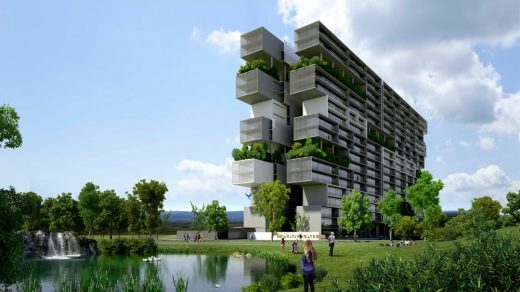
ARCHETONIC project on e-architect
U-125 Office Building
Architects: ARCHETONIC – Jacobo Micha + Jaime Micha
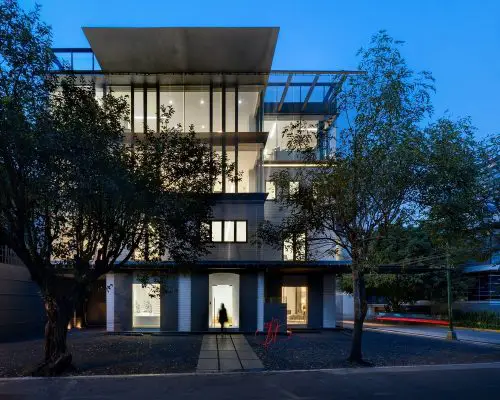
photo © Rafael Gamo
U-125 Office Building
Queretaro Buildings
New House in Santiago de Queretaro, Santiago de Querétaro
Design: Axel Duhart Arquitectos
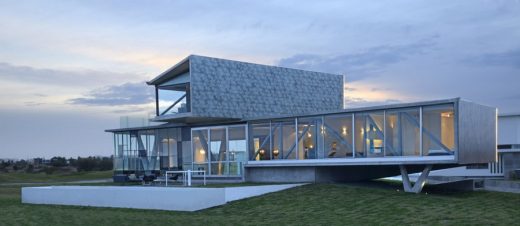
photograph : Jorge Silva
Property in Santiago de Queretaro
Nestlé Application Group
Design: Michel Rojkind Arquitectos
Nestlé Queretaro Building
Comments / photos for the San Simón House, Valle De Bravo, Mexico designed by Vasconcelos Arquitectura page welcome

