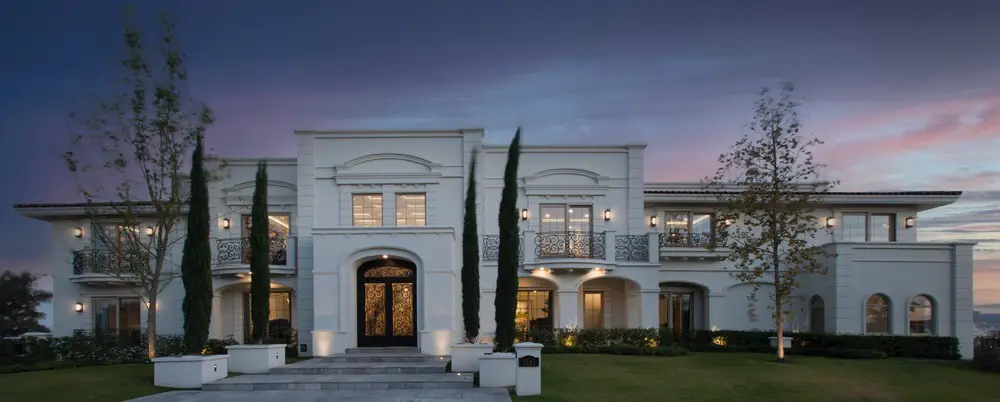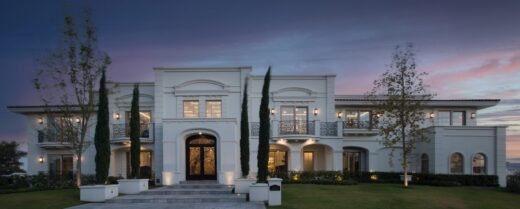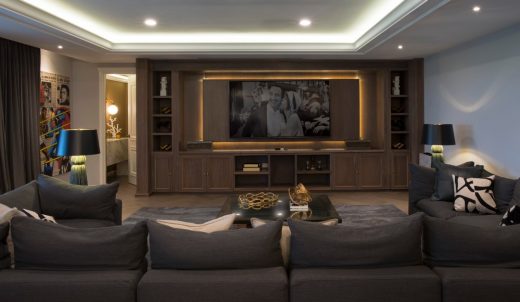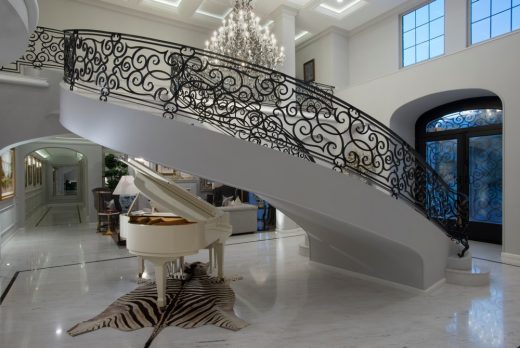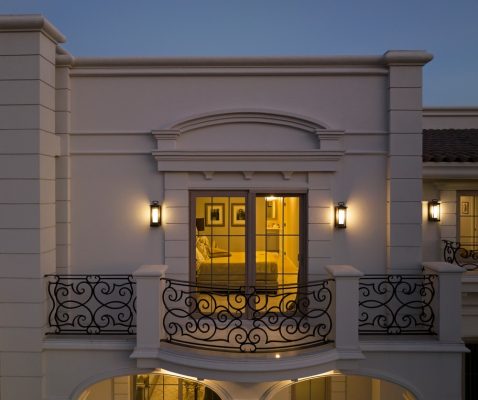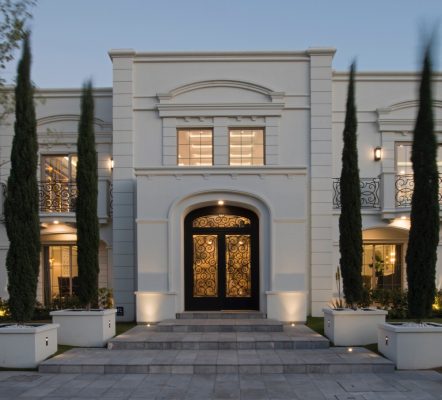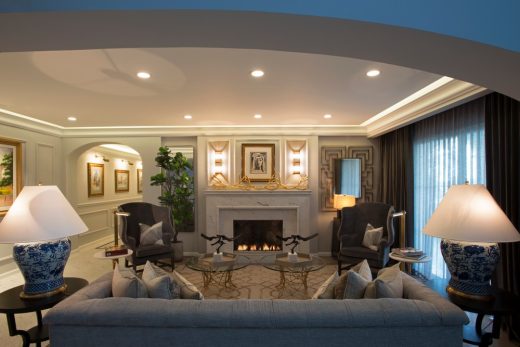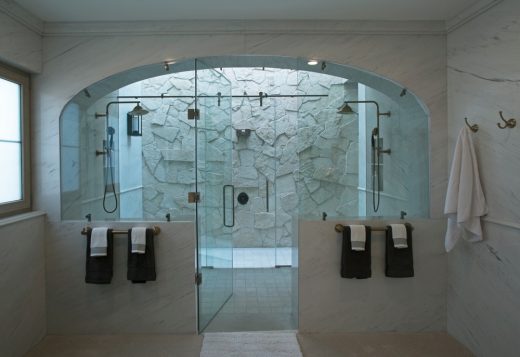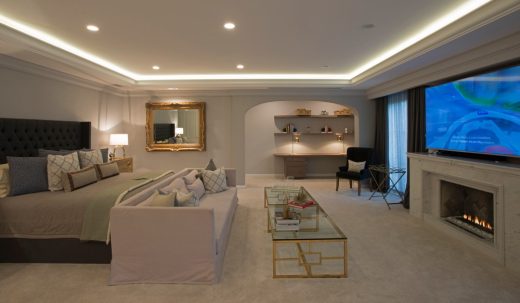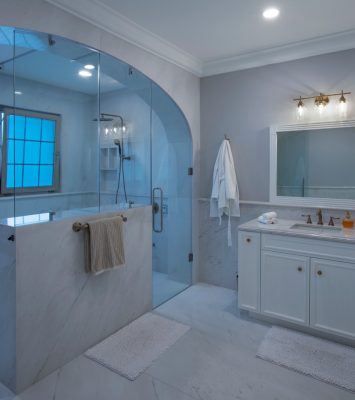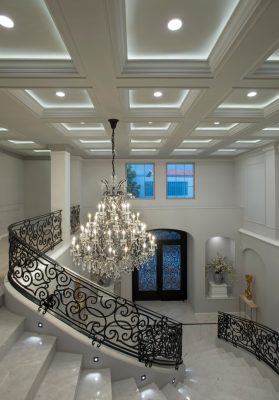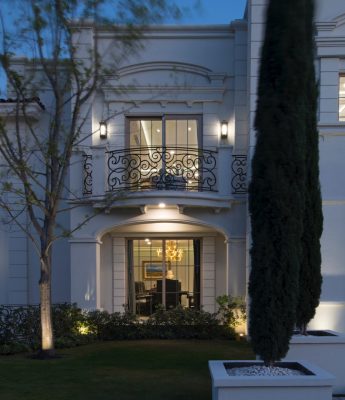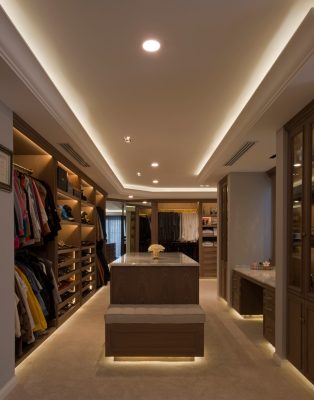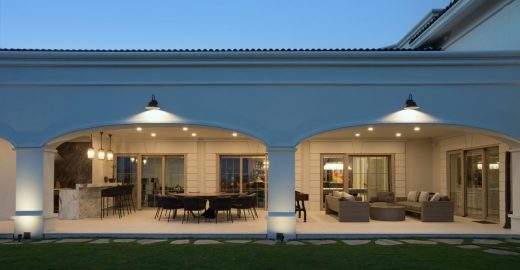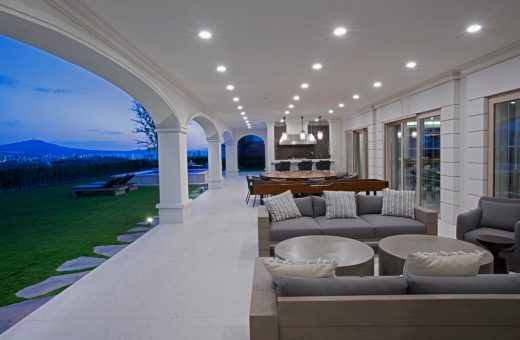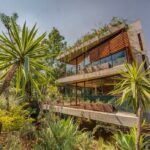Casa Gema, Queretaro Real Estate Development, Mexican Residential Building, Architecture Photos
Casa Gema in Queretaro
10 May 2023
Design: KAH ARQUITECTURA
Location: Queretaro, Mexico
Photos: Jorge Silva
Casa Gema, Mexico
Casa Gema is an exquisite mansion project, located in one of the most sought-after gated communities in Querétaro, boasts a sprawling 2,059.21 sqm of land, with an impressive 2,258.26 sqm of construction. The residence features meticulously crafted design elements and impeccable attention to detail, making it a true masterpiece of architectural prowess.
The main entrance leads to a spacious foyer, which opens up to a grand living room and dining area, with soaring ceilings and ample natural light. Adjoining the living room is a cozy family room with a fireplace, providing the perfect space for intimate gatherings.
Directly connected to the games room is the main terrace of the house, offering breathtaking views of the Querétaro valley. The terrace features an outdoor living and dining area, with a floor made entirely of honed Sivec marble and cement walls with a painted finish.
Connected to the terrace and games room by a buffet table-lined hallway is the kitchen, equipped with two sets of refrigerator/freezer combos, two islands for preparation and service, a coffee area, and a spacious bar with a quartz countertop that wraps around the entire kitchen. At one end of the kitchen is a breakfast nook that provides a more intimate dining experience, while at the other end, a classic-style stove and hood complete the design. On the opposite side of the terrace from the kitchen is an outdoor grilling area, featuring a service bar and island made entirely of marble.
In the garden, in front of the terrace, there is a custom-built jacuzzi with exterior cantera walls and natural stone interior. Behind the grill, there are separate restrooms for men and women, which serve the terrace and jacuzzi area. Adjacent to this area is the jacuzzi’s machinery room.
On the ground floor, opposite the kitchen, there is a security booth that provides service to the pedestrian entrance and access to the basement/garage. On the opposite side of the house, there is another security booth.
The upper floor houses the most private area of the mansion, with three junior suites, two for the family’s children, and another for guests, each with its independent bathroom clad in honed white Sivec marble and custom-designed closets. At the end of the hallway is a gym with oak wood floors and mirrored walls. In this same area, there is a private hair cutting and spa area for the family. Covering the entire north wing on the upper floor is the master bedroom, complete with an independent fireplace.
The floors, all covered in high-quality carpeting, lead to a bathroom area with all walls clad in white Sivec marble and finished with marble moldings. Continuing down the same hallway leads to a spacious walk-in closet with a special wing for him and another for her. All the custom furniture is made of natural oak and tailored to the client’s preferences, with three islands providing service to the closet, and two balconies flanking each wing of the closet flood the space with natural light.
Throughout the house, PVC frames with light-toned wood-like finishes are used, all with double glazing to accommodate central moldings. The doors, all custom-made in carpentry, are tambour-style with white enameled panels. The entire house is equipped with central air conditioning, and the electrical installation is automated and backed up by an emergency system to supply power in the event of any contingency. In the general machinery room, the water is filtered by several different processes to make it suitable.
In summary, Casa Gema is a high-quality and exclusive mansion that offers comfort and elegance in each of its spaces. It boasts luxurious finishes and high-end amenities, as well as cutting-edge technology and top-notch security features. The design and distribution of the spaces are carefully thought out to ensure maximum functionality and privacy, while still maintaining a cohesive and harmonious aesthetic throughout the entire residence. With its prime location in one of the most sought-after gated community in México, this home is truly a one-of-a-kind masterpiece that blends luxury, style, and sophistication.
Casa Gema in Queretaro, Mexico – Building Information
Design: KAH ARQUITECTURA – https://kah.portfolio.site/
Arch. Raúl Magaña Romero – [email protected]
Project: Single Family Mansion
Area: 2,059.21 sqm (land)
Construction: 2,258.26 sqm
Photography: Jorge Silva – https://www.instagram.com/jgesilva/
Casa Gema, Queretaro, Mexico images / information received 100523
Location: Queretaro, México, North America
Mexican Architecture
Contemporary Mexican Buildings
Mexican Architectural Designs – chronological list
Mexico City Architecture Tours – city walks by e-architect
A recent architecture project by Architects ARCHETONIC in Queretaro, Mexico, on e-architect:
Amirá Housing Development
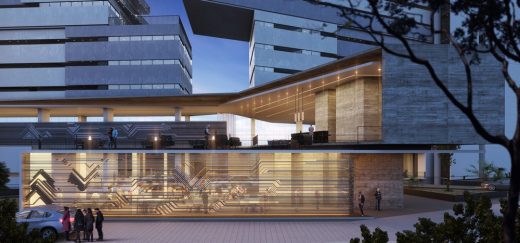
render : CG Veron
Amirá Housing Development Queretaro
Architectural projects by Architects ARCHETONIC in Mexico, on e-architect:
Amani Mixed-Use Development, Puebla, Mexico
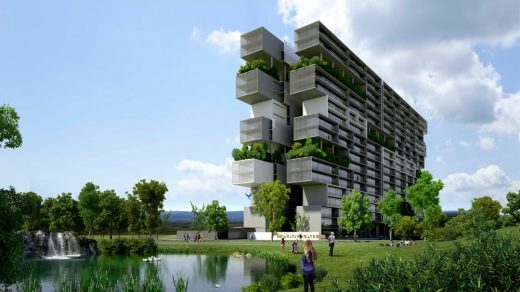
ARCHETONIC project on e-architect
U-125 Office Building
Architects: ARCHETONIC – Jacobo Micha + Jaime Micha
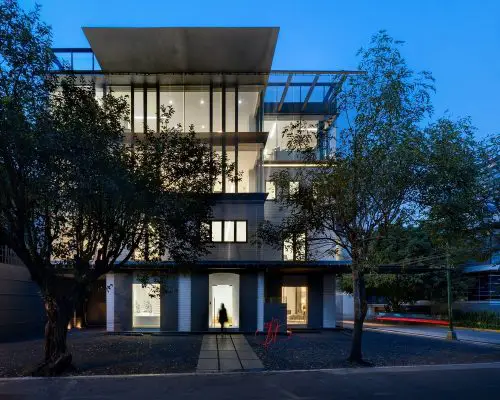
photo © Rafael Gamo
U-125 Office Building
Queretaro Buildings
New House in Santiago de Queretaro, Santiago de Querétaro
Design: Axel Duhart Arquitectos
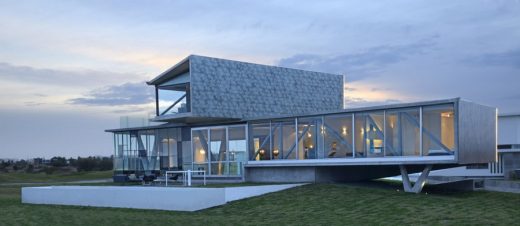
photograph : Jorge Silva
Property in Santiago de Queretaro
Nestlé Application Group
Design: Michel Rojkind Arquitectos
Nestlé Queretaro Building
Comments / photos for the Casa Gema, Queretaro, Mexico designed by KAH ARQUITECTURA page welcome
Website: ARCHETONIC

